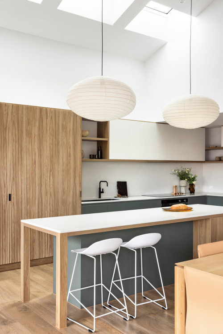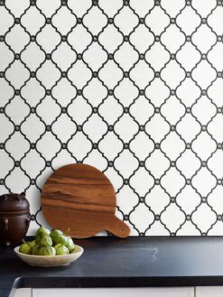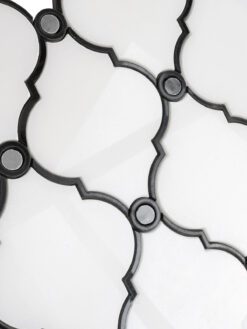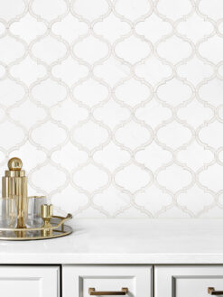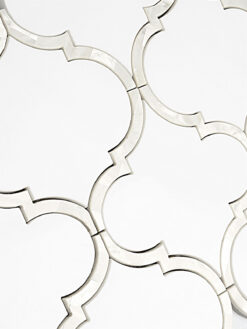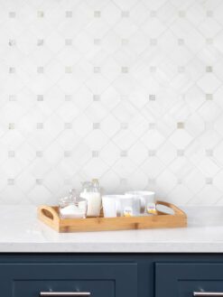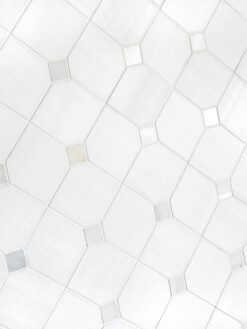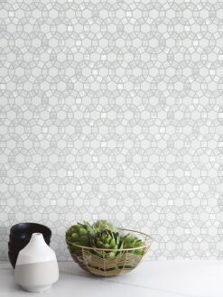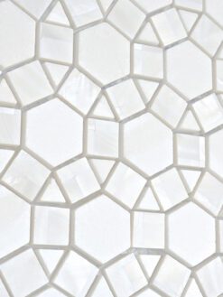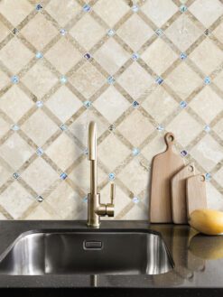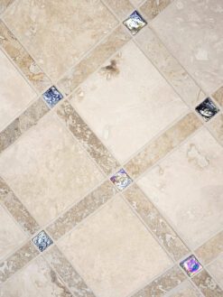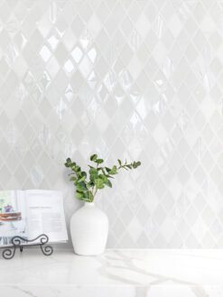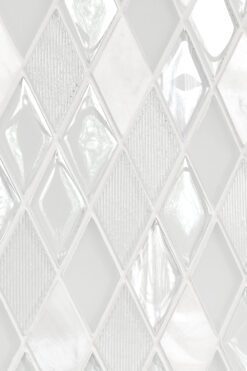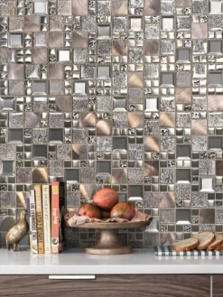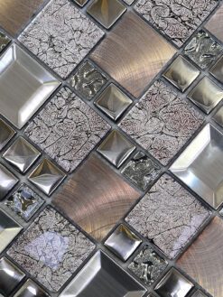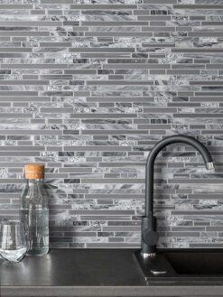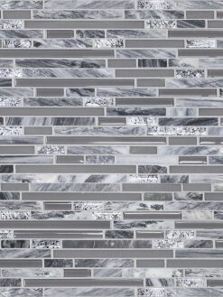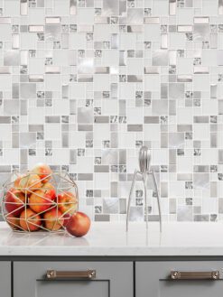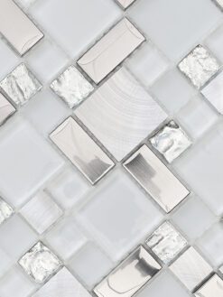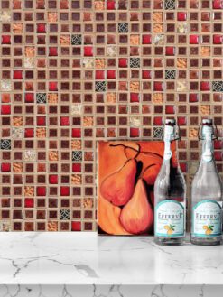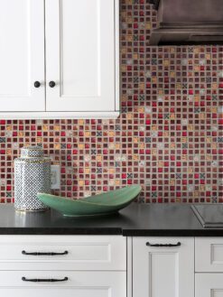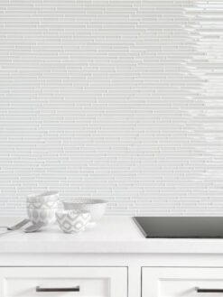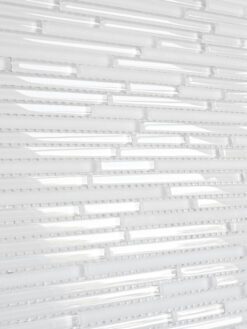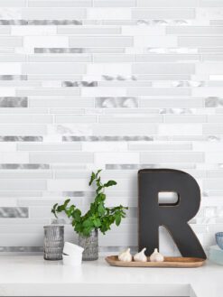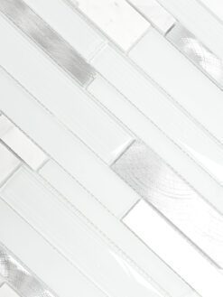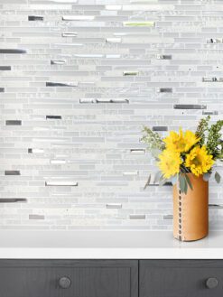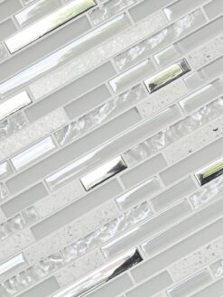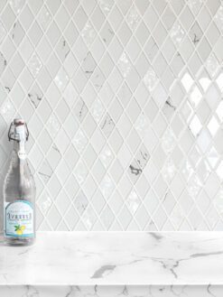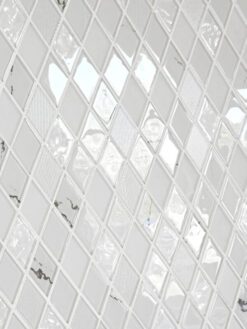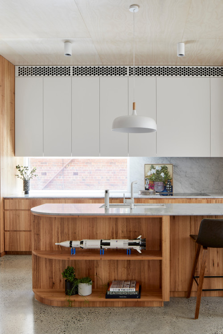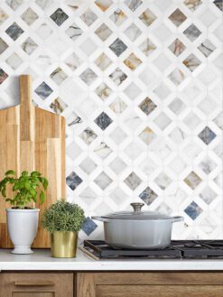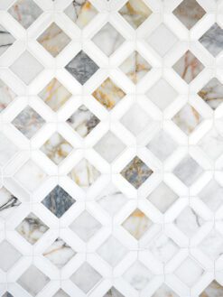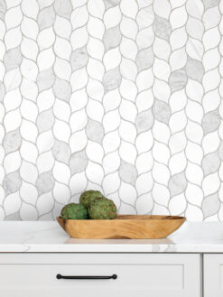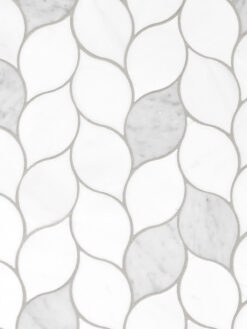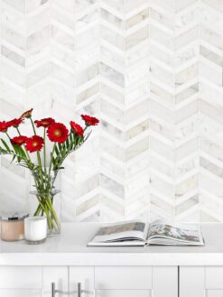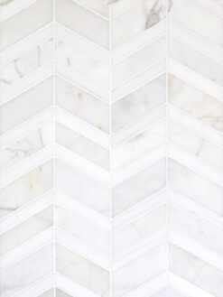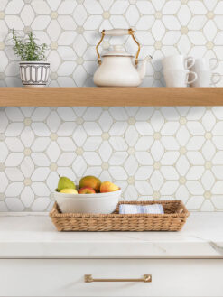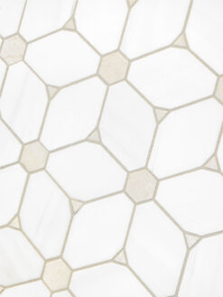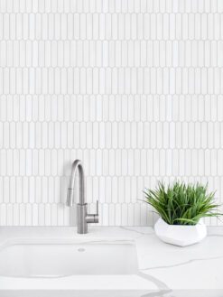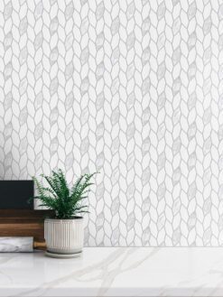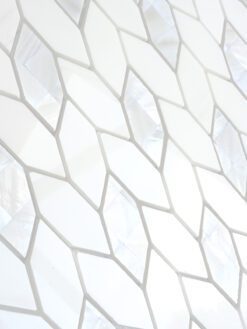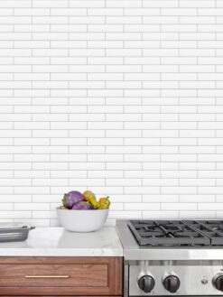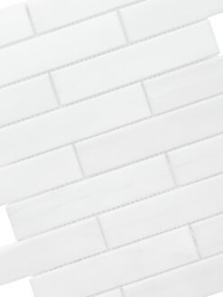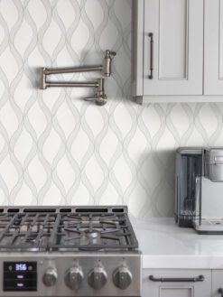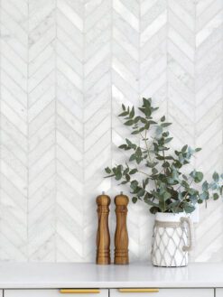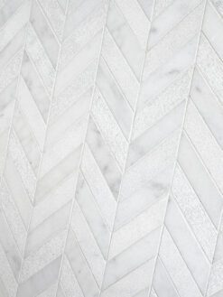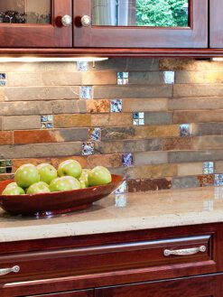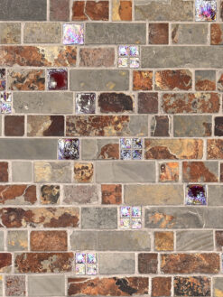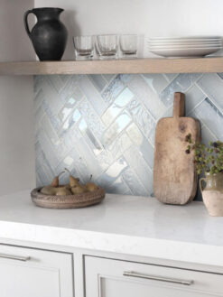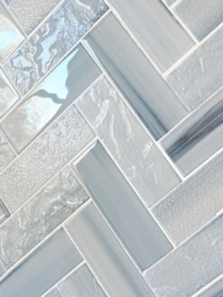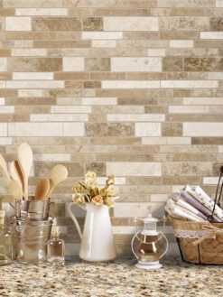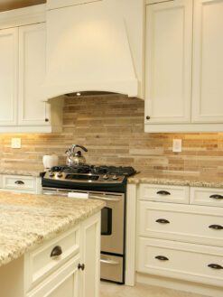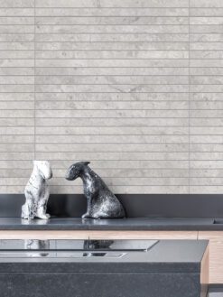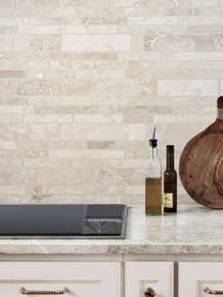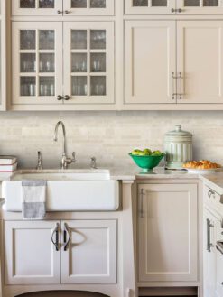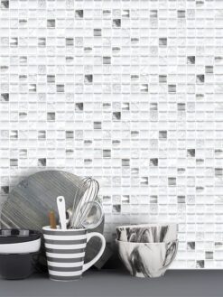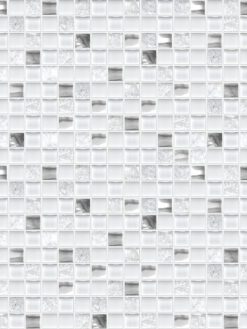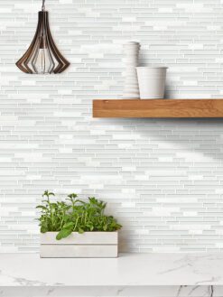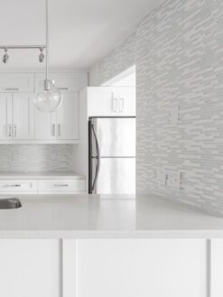53+ Two Tone Cabinets
ID# 123106 | Houzz.com – Credit | © Willow Architecture + Design
Farmhouse Kitchen Design With Light Blue Cabinets
A traditional kitchen with touches of the farmhouse and Mediterranean styles. It was used cool, light tones adding pops of color and warmth with natural wood. It also draws attention to the same color sliding door as the cabinets. Beach style u-shaped open concept kitchen design with a farmhouse sink, medium tone wood floor, recessed-panel cabinets, white cabinets, light blue cabinets, white quartzite countertops, multicolored backsplash, porcelain backsplash, stainless steel appliances, an island, and wicker lighting.
ID# 123120 | Houzz.com – Credit | © Plain and Posh
Combination Of Wood And White Kitchen Cabinets
Cottage eat-in kitchen photo with a farmhouse sink, medium tone wood floor, shaker cabinets, white cabinets, quartz countertops, white backsplash, window backsplash, stainless steel appliances, an island, and white countertops.
Timeless Kitchen Trend: Two-Tone Cabinets
Say goodbye to the stark white kitchens and hello to the mix of colors that define the kitchen trends. While the look has been around for a few years, it is clear that this dynamic trend is here to stay. It involves playing with different color variations, usually when it comes to the upper and lower cabinets in your kitchen. There are no set rules for which color combinations or design elements work best.
A two-toned kitchen is a really easy way to create instant interest.
All-white kitchens had their time in the spotlight. Two-tone kitchen cabinets are all about embracing contrast and eschewing uniformity. The best part about this trend is it lets you play with color without going all in. Splash a daring hue on the island or one wall of cabinets. Layer neutrals on top, color on the bottom. Or choose two complementary neutrals and bring in color with appliances or accessories. Contemporary and chic, two-tone kitchen cabinets can breathe unique life into a more traditionally-styled kitchen. Natural wood and stainless steel, white-washed and black lacquered… There are tons of fun mixed and matched designs to choose from.
These 54 two-tone kitchen cabinets will reinsure your favorite spot in the house with contemporary style and original detailing.
ID# 123107 | Houzz.com – Credit | © Blue Tea Kitchens and Bathrooms
White Marble Waterfall Countertop With Light Wood Cabinets
Contemporary kitchen idea and the stunning beauty and harmony of wood and white cabinets. It’s a simple white subway tile that is laid in a double herringbone pattern. Open concept kitchen design with a farmhouse sink, light tone wood floor, recessed-panel cabinets, white cabinets, light wood cabinets, white marble countertops, waterfall countertops, white backsplash, subway tile white backsplash, stainless steel appliances, an island, light wood range hood, and black-white modern lighting.
ID# 123109 | Houzz.com – Credit | © Jasmine McClelland Design
Two Tone Kitchen Cabinets With Terra-Cotta Backsplash
Inspiration for a large farmhouse l-shaped black floor and slate floor kitchen remodel in Dallas with shaker cabinets white cabinets and island multicolored backsplash terra-cotta backsplash white countertops a farmhouse sink quartz countertops and stainless-steel appliances.
Traditional Mosaic Tiles
ID# 123110 | Houzz.com – Credit | © Hilda Gaume
Two Tone Kitchen Cabinets With Terra-Cotta Backsplash
Inspiration for a large farmhouse l-shaped black floor and slate floor kitchen remodel in Dallas with shaker cabinets white cabinets and island multicolored backsplash terra-cotta backsplash white countertops a farmhouse sink quartz countertops and stainless-steel appliances.
ID# 123113 | Houzz.com – Credit | © desculpto
Blue And White Cabinets With Black Metal Handles
Apart from the two-tone kitchen cabinets, the lighting makes a great contribution to the design of this kitchen. Modern Chandelier allows you to easily combine any three light fixtures with a single electrical junction box. Transitional kitchen idea with an undermount sink, orange wood floor, shaker cabinets, white cabinets, blue cabinets, quartz white countertops, white backsplash, black triple modern lighting, black stainless-steel appliances, black metal handles, and an island.
ID# 123115 | Houzz.com – Credit | © JEI Studio
All White Kitchen Contrasts With Black And Wood Details
At first glance, it is a very simple kitchen design where the black color used has a striking effect. The strong contrast between black and white color is strongly appreciated. Example of a modern kitchen design with a farmhouse sink, light wood floor, shaker cabinets, wood cabinets, white cabinets, quartz countertops, white countertops, white backsplash, stainless steel appliances, black stunning lightings, and an island.
ID# 123116 | Houzz.com – Credit | © ACP Studio
Grey Kitchen Cabinets With White Marble Countertop
Example of a classic l-shaped and kitchen design with an undermount sink, dark wood floor, recessed-panel cabinets, gray cabinets, white cabinets, white backsplash, marble backsplash, white marble countertops, stainless steel appliances, golden metal stylish lightings, and an island.
Glass Mosaic Tiles
ID# 123118 | Houzz.com – Credit | © schemes & spaces
Harmony Of Dark Wood And Off-White Cabinets
A warm, welcoming, and efficient kitchen. The natural color and grain of walnut cabinetry attracted attention and it was the perfect accent to this predominantly white kitchen. Transitional l-shaped kitchen design in Minneapolis with an under-mount sink, medium tone wood floor, shaker cabinets, dark wood cabinets, off-white cabinets, white quartz countertops, an island, white backsplash, subway tile backsplash, stainless steel appliances, and glass lightings.
ID# 123119 | Houzz.com – Credit | © Mihaly Slocombe
White Subway Ceramic Backsplash With Dark Blue Cabinets
Modern functionality with a vintage farmhouse style makes this the perfect kitchen featuring marble countertops, subway tile backsplash, custom cabinetry, white oak floating shelves, and engineered wide-plank oak flooring. Example of a large cottage u-shaped open concept kitchen design with a farmhouse sink, medium tone wood floor, beaded inset cabinets, white cabinets, dark blue cabinets, white marble countertops, white backsplash, subway ceramic backsplash, paneled appliances, an island.
ID# 123122 | Houzz.com – Credit | © piqu
Clarity Of Black And White Kitchen Cabinets
Contemporary l-shaped kitchen idea with flat-panel cabinets, gray cabinets, medium tone wood floor, quartzite countertops, white backsplash, porcelain backsplash, stainless steel appliances, an island, white countertops, and an undermount sink.
ID# 123124 | Houzz.com – Credit | © Anna Bossé Studio
Contrast Of Black With White And Light Wood Cabinets
Example of a beach style l-shaped eat-in kitchen design with a single-bowl sink, light wood floor, two-tone kitchen cabinets, quartz countertops, gray backsplash, porcelain backsplash, stainless steel appliances, an island, black stunning island lightings, and white countertops. Black pendant lights create a focal point above the island.
ID# 123125 | Houzz.com – Credit | © piqu
Blue Shaker Cabinets With Subway Tile Backsplash
Example of a cottage l-shaped and open concept kitchen design with a farmhouse sink, light wood floor, shaker cabinets, gray cabinets, blue cabinet handles solid surface countertops, white quartz countertops, brick backsplash, white backsplash, stainless steel appliances, an island, and pitched roof effect.
ID# 123126 | Houzz.com – Credit | © Stickland Wright Architects + Interiors
Minimalist Kitchen Design With Wood And White Cabinets
Minimalist u-shaped eat-in kitchen photo with a single-bowl sink, porcelain tile and gray floor, flat-panel cabinets, medium tone wood cabinets, white upper cabinets, quartz white countertops, gray backsplash, marble backsplash, stainless steel appliances, an island, and golden kitchen faucet.
ID# 123127 | Houzz.com – Credit | © My Bespoke Room
Dark Kitchen Cabinets With Golden Handles
Open concept kitchen idea in San Francisco with a farmhouse sink, coastal l- shaped light wood floor, shaker cabinets, white upper cabinets, dark blue lower cabinets, golden cabinet handles, solid surface countertops, white countertops, gray backsplash, stainless steel appliances, an island, simple glass lighting, and light wood range hood.
ID# 123128 | Houzz.com – Credit | © PJS Building & Maintenance Ltd
Light Wood Kitchen Island With Gray Countertop
You can strengthen the farmhouse kitchen design by designing it in harmony with the pitched roof and beams. Cottage u-shaped kitchen photo with wood beam detail, wood floor, white cabinets, wood cabinets, white backsplash, white-wood range hoods black appliances, an island, gray countertops, stylish black glass lightings, and shaker cabinets.
ID# 123130 | Houzz.com – Credit | © West & Reid Ltd
Light And Dark Beige Shaker Cabinets
Modern l-shaped kitchen photo with dark wood floor, a farmhouse sink, shaker cabinets, dark-light beige cabinets, white quartz countertop, black quartz countertop, white backsplash, slab stone backsplash, stainless steel appliances, an island, and glass pendant lightings.
ID# 123133 | Houzz.com – Credit | © Mark Hardy
Craftsman Squares Marble Backsplash With Grey Cabinets
Huge transitional galley open concept kitchen photo with an undermount sink, dark wood floor, white cabinets, quartz countertops, white backsplash, marble backsplash, stainless steel appliances, an island with white countertops and gray cabinets.
ID# 123134 | Houzz.com – Credit | © Gemma Dudgeon Interiors
Two Tone Kitchen Cabinets With Grey Honeycomb Ceramic Backsplash
Example of a farmhouse open concept kitchen design with an undermount sink, light wood floor, shaker cabinets, medium tone wood cabinets, white upper cabinets, quartz countertops, white countertops, grey backsplash, honeycomb ceramic backsplash, stainless steel appliances, and an island.
ID# 123135 | Houzz.com – Credit | © PARC ARCHITECTURE
Two Tone Kitchen Cabinet Design With Wood Countertops
Example of a small modern open concept kitchen design with white and wood cabinets, wooden countertops, white backsplash, marble backsplash, stainless steel appliances, an island, and patterned floor tiles.
ID# 123137 | Houzz.com – Credit | © POËSIS STUDIO
White Flat-Panel Cabinets With Light Wood Floor
Example of a mid-sized minimalist single-wall open concept kitchen design with an undermount sink, light wood floor, flat-panel cabinets, white cabinets, solid surface countertops, blue backsplash, ceramic backsplash, paneled appliances, simple glass pendant lightings, spot lightings, and an island.
ID# 123138 | Houzz.com – Credit | © Renovamax
Two Tone Kitchen Cabinets With Black Subway Ceramic Tile Backsplash
Mid-sized, modern, l-shaped, open concept kitchen idea with gray floor and cement tile floor, flat-panel cabinets, wood cabinets, black cabinets, marble countertops, black backsplash, ceramic backsplash, stainless steel appliances, an island, white countertops, a drop-in sink, and glass pendant lightings.
ID# 123139 | Houzz.com – Credit | © Sustainable Kitchens
White Subway Ceramic Backsplash With Light Wood And White Cabinets
Inspiration for a large l-shaped kitchen design with a farmhouse sink, black kitchen faucet, light wood floor, shaker cabinets, light wood cabinets, white cabinets, white countertops, quartz countertops, white backsplash, subway ceramic backsplash, stainless steel appliances, and black stove.
ID# 123140 | Houzz.com – Credit | © Catherine White Interiors
Compatible Light Wood Shaker Cabinets With Beams
Inspiration for a large transitional l-shaped and exposed beam kitchen remodel with a farmhouse sink, medium tone wood floor, shaker cabinets, white countertops, quartz countertops, light wood cabinets, multicolored backsplash, ceramic tile backsplash, stainless steel appliances, and black pendant lightings.
ID# 123141 | Houzz.com – Credit | © Beau Intérieur
Cement Tile Backsplash With Blue Shaker Cabinets
Large transitional galley kitchen idea with light wood floor, shaker cabinets, blue lower cabinets, white upper cabinets, quartz countertops, white countertops, cement tile backsplash, stainless steel appliances, an island, and golden detailed pendant lightings.
ID# 123142 | Houzz.com – Credit | © Charlotte Fequet
Combination Of Wood Cabinets, Light Cabinets, And Marble Backsplash
Inspiration for small, contemporary, l-shaped, open concept kitchen remodels with an undermount sink, black wood floor, flat-panel cabinets, light wood upper cabinets, white lower cabinets, wood countertops, paneled appliances, an island, white countertops, gray backsplash, and marble backsplash.
ID# 123143 | Houzz.com – Credit | © Les Murs ont des oreilles
Harmony Of Blue And Wood Cabinets With Terra-Cotta Backsplash
Example of a mid-sized transitional l-shaped kitchen design with a farmhouse sink, vinyl floor, beige floor, shaker cabinets, blue cabinets, light wood cabinets, solid surface countertops, white backsplash, terra-cotta backsplash, black appliances, an island, and black countertops.
ID# 123145 | Houzz.com – Credit | © Collaroy Kitchen Centre
Charming Kitchen Design With Light Blue And White Cabinets
This kitchen transformed into a showplace. Inspiration for a large transitional l-shaped dark wood floor and brown floor open concept kitchen remodel in Houston with white cabinets, white backsplash, an island, gray countertops, an under-mount sink, recessed-panel cabinets, and marble backsplash.
ID# 123146 | Houzz.com – Credit | © The Inside Project
Kitchen Island With White Marble Countertop And Light Wood Cabinets
Large transitional l-shaped kitchen idea with an undermount sink, dark wood floor, shaker cabinets, white upper cabinets, light wood lower cabinets, white marble countertops, white backsplash, porcelain backsplash, paneled appliances, and an island.
ID# 123147 | Houzz.com – Credit | © Standout Projects
Traditional Blue-White Kitchen Cabinets Idea
Traditional l-shaped kitchen idea in with an undermount sink, dark wood floor, shaker cabinets, white cabinets, white backsplash, subway tile backsplash, stainless steel appliances, and an island.
ID# 123150 | Houzz.com – Credit | © Kitchen Craftsmen
Dark Green Lower Cabinets With White Chevron Ceramic Backsplash
Coastal l-shaped kitchen idea with dark wood floor, shaker cabinets, white cabinets, dark green lower cabinets, chevron ceramic backsplash, white backsplash, white countertops, marble countertops, glass pendant lighting, stainless steel appliances, and an island.
ID# 123151 | Houzz.com – Credit | © The Glade Design
Dark Grey Cabinet Kitchen Island With White Marble Countertops
The open concept kitchen features marble countertops, wine storage, dual sinks and dishwashers, and a walk-in butler’s pantry. Transitional galley eat-in kitchen photo with farmhouse sink, light wood floor, shaker cabinets, white cabinets, grey cabinet kitchen island, white countertops, marble countertops, white backsplash, subway ceramic backsplash, simple sphere glass lightings, and stainless-steel applications.
ID# 123152 | Houzz.com – Credit | © Collins Pennington Architects
Turquoise Ceramic Backsplash With Black Soapstone Countertops
This project was a merging of styles between a modern aesthetic and a rustic farmhouse. Minimalist l-shaped open concept kitchen photo with recessed-panel cabinets, dark wood cabinets, navy blue cabinet kitchen island, black and white countertops, soapstone countertops, turquoise backsplash, ceramic tile backsplash, simple sphere lightings, and stainless-steel applications.
ID# 123144 | Houzz.com – Credit | © Peter Schaad Design Studio
Dark Blue Shaker Cabinets With White Subway Tile Backsplash
The dark navy-blue cabinets set apart the area for baking, with a deep, bright counter for cooling racks. Beautiful eat-in dining area with an over-sized pendant. Touches of brass and iron are sprinkled throughout and tie the entire room together. Mid-sized transitional l-shaped eat-in kitchen idea with medium tone wood floor, shaker cabinets, blue cabinets, white backsplash, subway tile backsplash, quartz countertops, stainless steel appliances, a peninsula, white countertops, and a single-bowl sink.
ID# 123153 | Houzz.com – Credit | © Willow Architecture + Design
Grey-Toned Kitchen Cabinets With White Subway Ceramic Backsplash
Mid-sized transitional galley open concept kitchen photo with a farmhouse sink, medium tone wood floor, shaker cabinets, gray cabinets, quartz countertops, white backsplash, little window backsplash, ceramic backsplash, stainless steel appliances, no island, and white countertops.
ID# 123154 | Houzz.com – Credit | © Pitch Architecture + Developments
Farmhouse Kitchen Design With Wood Cabinets
Farmhouse and open concept kitchen photo with a farmhouse sink, medium tone wood floor, shaker cabinets, dark gray cabinets, wood cabinets, white marble countertops, white backsplash, marble backsplash, stainless steel appliances, no island, and white countertops.
ID# 123155 | Houzz.com – Credit | © Sustainable Kitchens
Blue Kitchen Cabinet Design With Golden Handles
Inspiration for a mid-sized transitional u-shaped kitchen remodels with a farmhouse sink, medium tone wood floor, shaker cabinets, blue lower cabinets, white upper cabinets, quartz countertops, white backsplash, ceramic backsplash, stainless steel appliances, an island, and white countertops.
ID# 123157 | Houzz.com – Credit | © Blakes London
Navy Blue Lower Cabinets With Subway Tile Backsplash
Blue and white kitchen cabinets in this updated, sophisticated modern farmhouse kitchen. We painted the lower cabinets in navy blue and the upper cabinets in pure white. Large country kitchen photo with shaker cabinets, navy blue cabinets, white cabinets, white backsplash, subway tile backsplash, medium-toned wood countertop, grey quartz countertop, silver pendant lighting, stainless steel appliances, and an island.
ID# 123156 | Houzz.com – Credit | © Tanya Hudson Architecture & Interior Design Ltd
Grey Marble Backsplash With Black And White Cabinets
Large, transitional, u-shaped, eat-in kitchen idea with an under-mount sink, dark wood floor, shaker cabinets, white cabinets, black lower cabinets, quartzite countertops, gray backsplash, marble backsplash, stainless steel appliances, an island, glass pendant lightings, and white countertops.
ID# 123112 | Houzz.com – Credit | © Searle & Taylor
White Mosaic Tile Backsplash With Wood Shaker Cabinets
A minimal kitchen designed in country style using stunning accessories. Example of a mid-sized country kitchen design with a farmhouse sink, medium tone wood floor, shaker cabinets, medium tone wood cabinets, quartz countertops, white countertops, white backsplash, mosaic tile backsplash, stainless appliances, golden stunning lightings, and an island.
ID# 123132 | Houzz.com – Credit | © AIB Contractors Ltd
Wood Cabinets Make Difference With Black Granite Countertops
Inspiration for a mid-sized transitional l-shaped kitchen remodels with a farmhouse sink, medium tone wood floor, shaker cabinets, granite countertops, terra-cotta backsplash, gray backsplash, stainless steel appliances, an island, black countertops, medium tone wood cabinets, custom design, and black metal glass lightings.
ID# 123131 | Houzz.com – Credit | © Felicity White Interiors
Harmony Of Blue And White Cabinets With Subway Tile Backsplash
It was used cool, light tones adding pops of color and warmth with wood floor. Beach style l-shaped kitchen photo with dark wood floor, a farmhouse sink, shaker cabinets, white cabinets, dark blue cabinets, white quartz countertops, white backsplash, subway tile backsplash, stainless steel appliances, an island, and black glass pendant lightings.
ID# 123108 | Houzz.com – Credit | © SS4 Architects Ltd
Turquoise Kitchen Cabinet Islands With White Quartz Countertops
Inspiration for a country galley kitchen remodels with an under-mount sink, medium tone wood floor, recessed-panel cabinets, turquoise cabinets, grey cabinets, white backsplash, subway tile backsplash, stainless steel appliances, two islands, glass special design lighting, and brown paddle box.
ID# 123110 | Houzz.com – Credit | © ROCK + POPPINS
Contrast With All White Kitchen Design And Wood Cabinets
Simple and minimal open concept kitchen design. White cabinets create a spacious effect in the environment. Design idea with a farmhouse sinks dark tone wood floor recessed-panel cabinets white cabinets dark wood cabinets white countertops quartz countertops white backsplash, ceramic tile backsplash stainless steel appliances, an island dark wood range hood, and black metal modern lighting.
ID# 123114 | Houzz.com – Credit | © Emilie Melin architecte DPLG
Blue Cabinet Kitchen Island With Subway Tile Backsplash
Inspiration for a large farmhouse galley open concept kitchen remodels with a farmhouse sink, medium tone wood floor, shaker cabinets, white cabinets, white backsplash, subway tile backsplash, stainless steel appliances, an island, and white countertops.
Marble Mosaic Tiles
ID# 123115 | Houzz.com – Credit | © Atelier Germain
Grey Patterned Ceramic Tile Backsplash With Wood Cabinets
Large trendy l-shaped open concept kitchen design idea with a farmhouse sink, middle tone wood floor, recessed-panel cabinets, white cabinets, wood lower cabinets, black upper cabinets, white countertops, quartz countertops, grey backsplash, patterned ceramic tile backsplash, stainless steel appliances, an island, black wall shelf, and metal modern lighting.
ID# 123121 | Houzz.com – Credit | © Sandrine Poirier
Wood Cabinet Kitchen Island With Marble Countertops And Backsplash
This kitchen’s clean contemporary lines stand in contrast to the home’s otherwise traditional framework. Large modern single-wall open concept kitchen idea with shaker cabinets, white cabinets, dark wood floor, white backsplash, an undermount sink, marble countertops, stone slab backsplash, stainless steel appliances, and an island.
ID# 123123 | Houzz.com – Credit | © Exposé Nord.
Vibrancy Of Light Green Kitchen Cabinets With Marble Countertops
Large, elegant l-shaped eat-in kitchen photo with a farmhouse sink, light wood floor, shaker cabinets, white cabinets, light green cabinets, marble countertops, white backsplash, ceramic backsplash, stylish silver island lighting, stainless steel appliances, and an island.
ID# 123129 | Houzz.com – Credit | © Uncommon Projects Ltd
Patterned Ceramic Tile Backsplash And White Marble Countertop
Modern kitchen design with dark wood floor, a farmhouse sink, shaker cabinets, white cabinets, dark grey cabinets, white marble countertop, grey quartz countertop, white backsplash, stainless steel appliances, an island, and metal detailed pendant lightings.
ID# 123136 | Houzz.com – Credit | © Benjamin.G
Differentiated Black And White Kitchen Design With Wood
This is a modern, Asian-inspired chef’s dream kitchen, with two-tone cabinetry and professional-grade appliances. An over-sized island provides comfortable seating for four. Custom half-wall bookcases divide the kitchen from the family room without impeding sightlines into the inviting space. Large transitional galley open concept kitchen photo with a double-bowl sink, dark wood floor, shaker cabinets, gray cabinets, quartz countertops, black and white cabinets, mosaic tile white backsplash, stainless steel appliances, beige backsplash, and an island.
Best Seller Mosaic Tiles
ID# 123148 | Houzz.com – Credit | © Bachmann Interior Design
Brown Kitchen Cabinets With Beige Granite Countertop
This traditional kitchen has a masculine feel with its chocolate lower cabinets and walls of subway tile. The apron farmhouse sink is the centerpiece of the galley juxtaposed with a contemporary pull-out faucet. The wide flooring in a walnut stain adds texture and richness to this space. Small beach style galley kitchen photo with a farmhouse sink, dark wood floor, granite countertops, white backsplash, subway tile backsplash, recessed-panel cabinets, brown cabinets, paneled appliances, no island, and beige countertops.
ID# 123149 | Houzz.com – Credit | © KAST DESIGN
Light Wood Flat-Panel Cabinets With Grey Quartz Countertops
Mid-sized trendy l-shaped open concept kitchen photo with an island, light wood floor, flat-panel cabinets, light wood cabinets, dark grey cabinets, quartz countertops, grey countertops, stainless steel appliances, an undermount sink, white backsplash, and bronze range hood.
ID# 123158 | Houzz.com – Credit | © Stephane Vasco
Dark Blue Cabinet Kitchen Island With Marble Backsplash
A kitchen that was part of a home extension, features custom-made cabinetry. The cabinets are painted in white and the island is painted in hale navy and the backsplash is a marble and brass herringbone. The eat-in kitchen area has a bit of a farmhouse feel. Transitional l-shaped enclosed kitchen idea with shaker cabinets, white cabinets, dark blue cabinets, dark wood floor, quartzite countertops, gray backsplash, marble backsplash, stainless steel appliances, an island, white countertops, and an under-mount sink.

