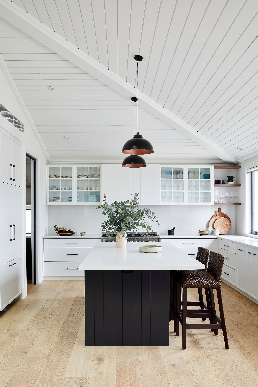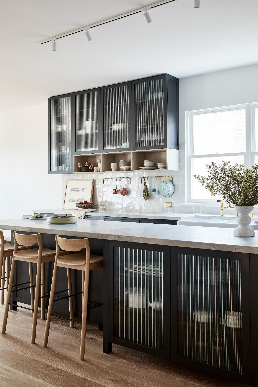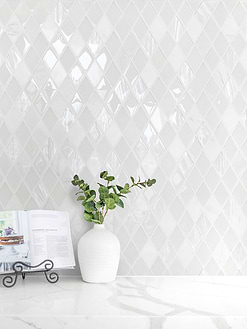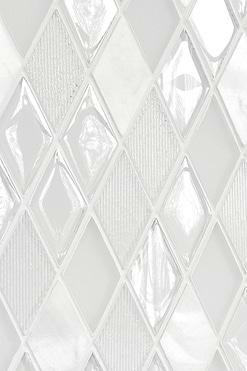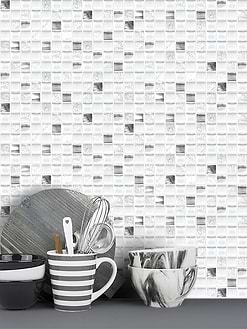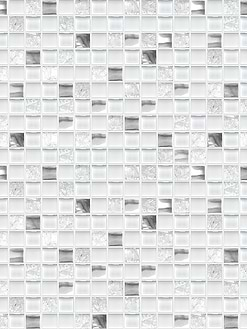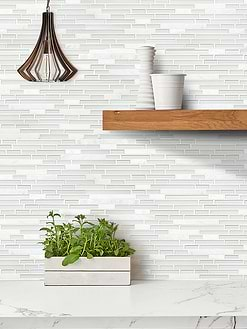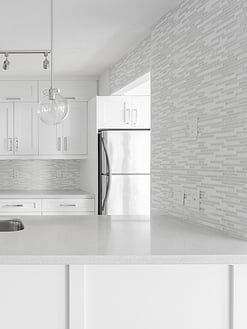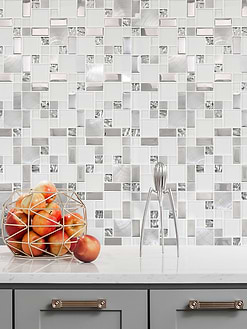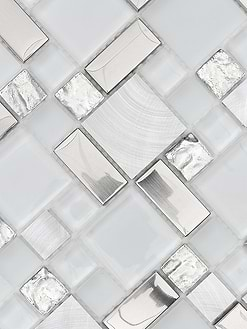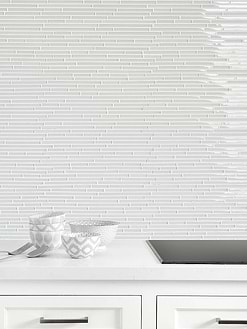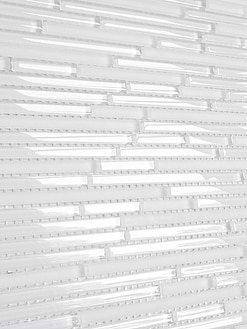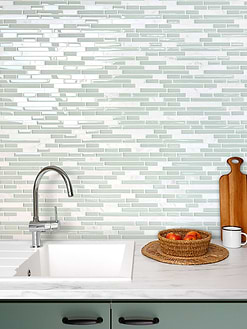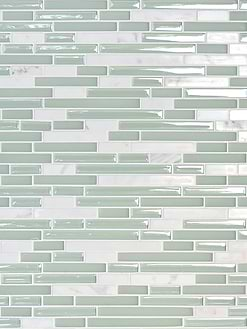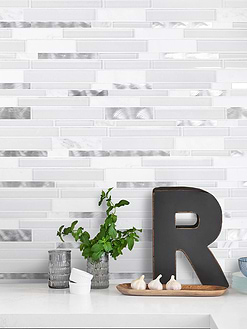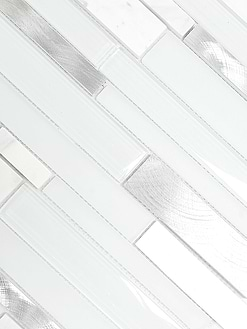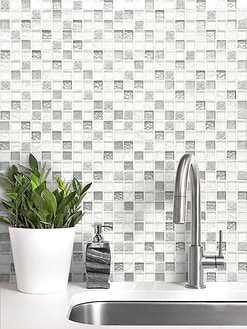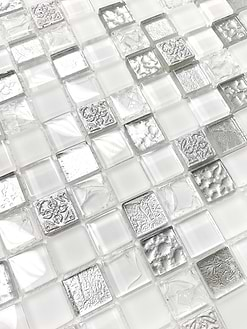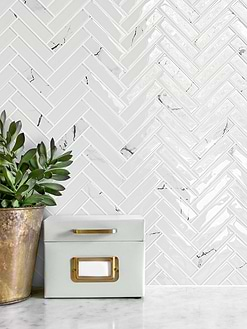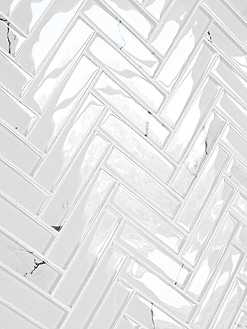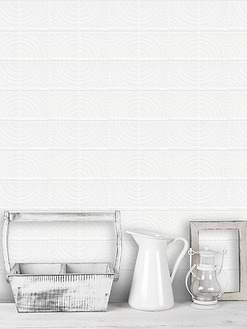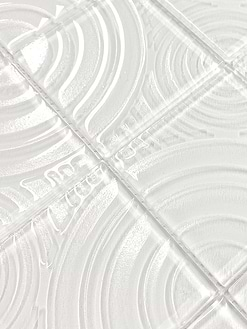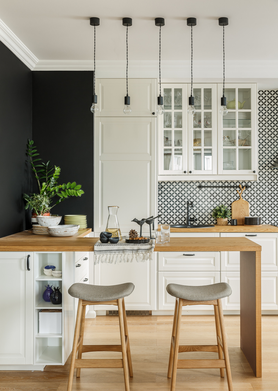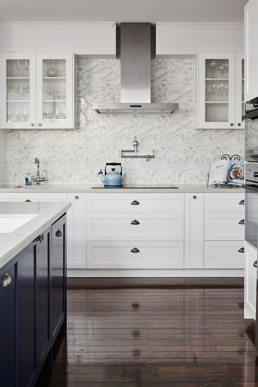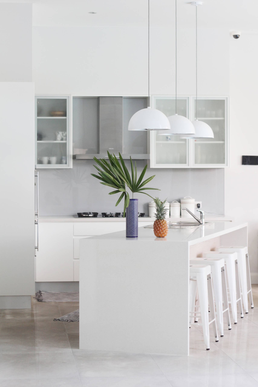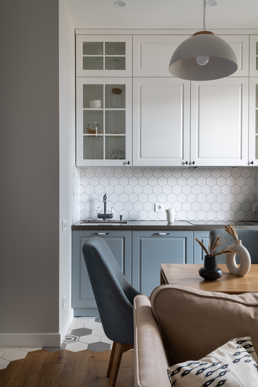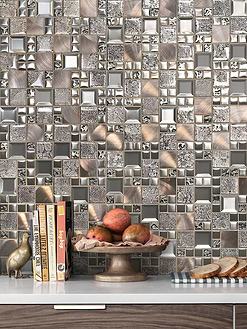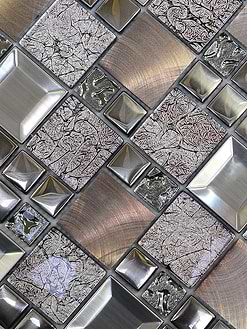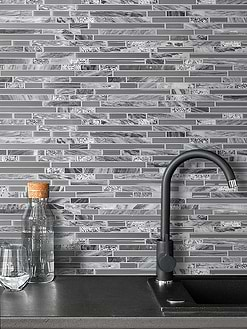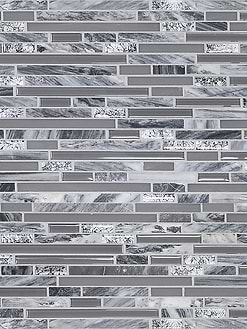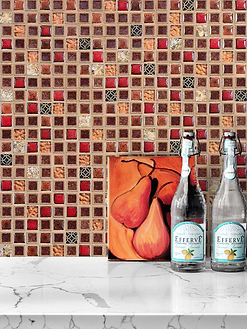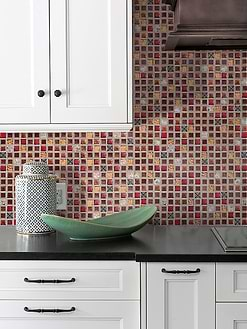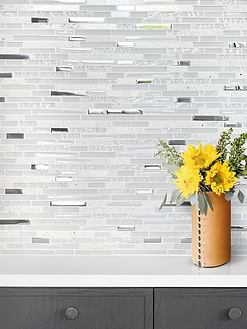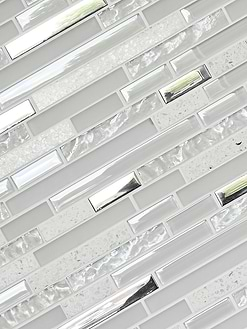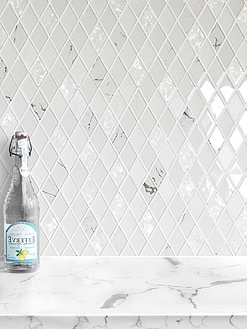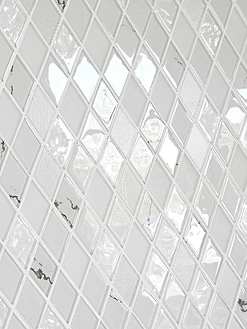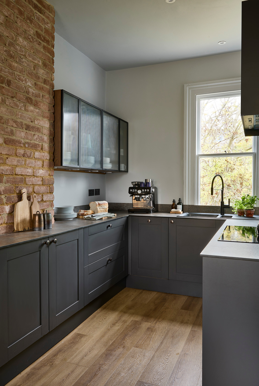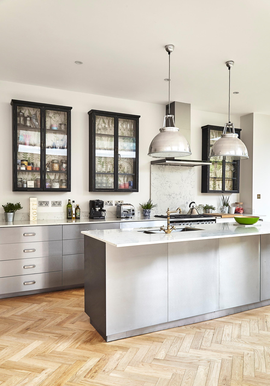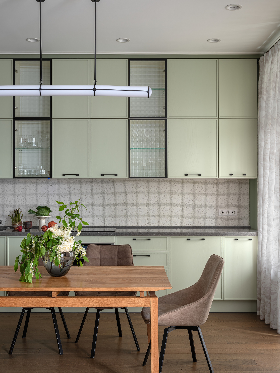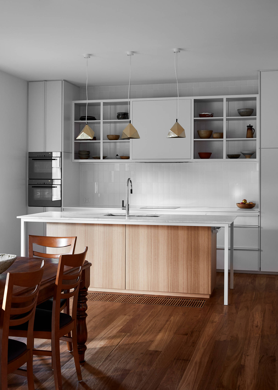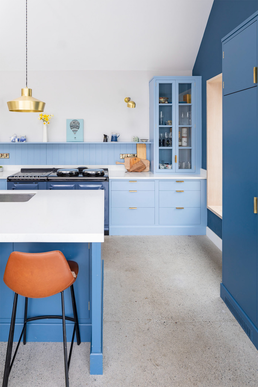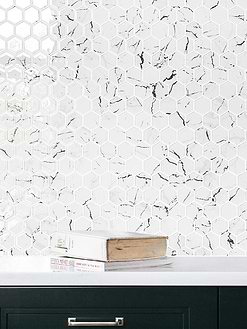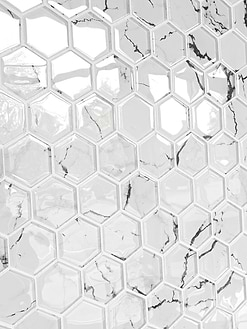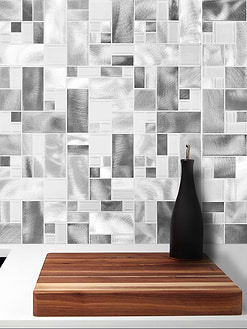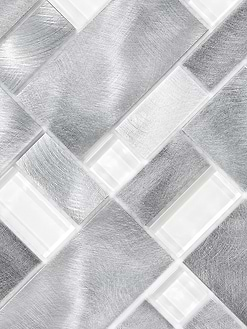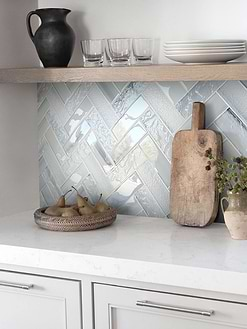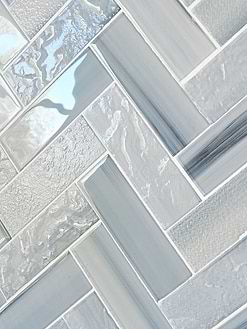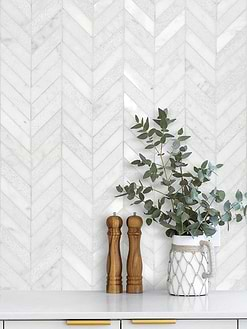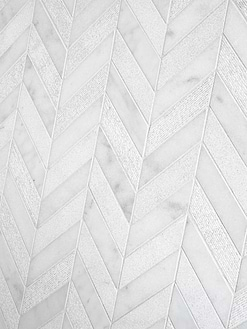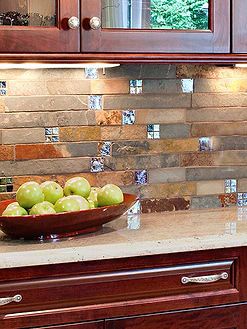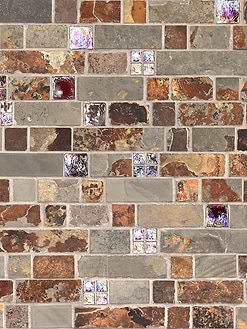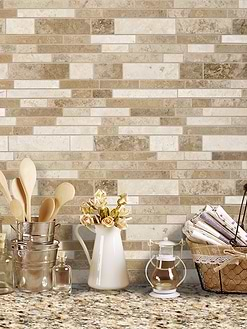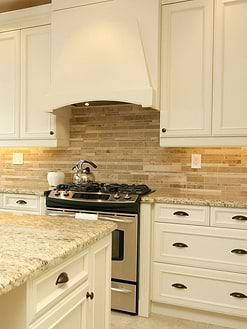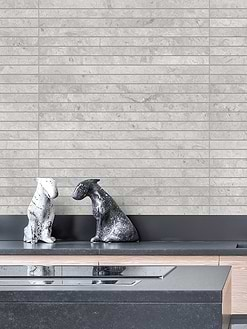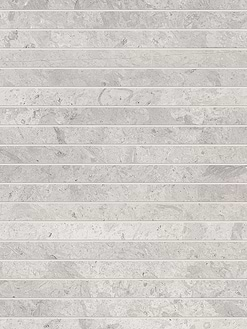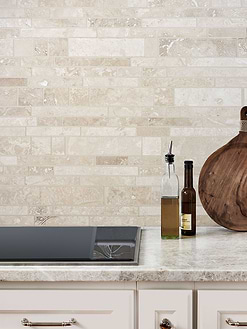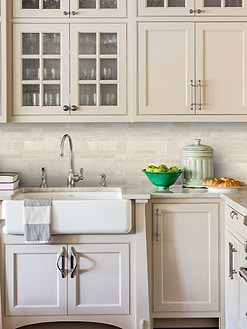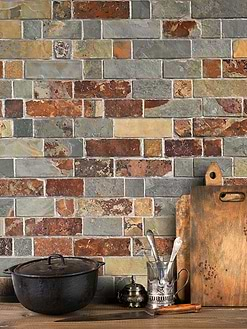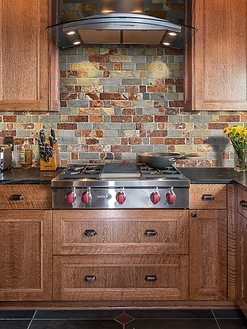38+ Kitchen Cabinet Ideas
ID# 116103 | Houzz.com – Credit | © Blue Tea Kitchens and Bathrooms
Glass Kitchen Cabinet Doors With Window Backsplash
The inspiration of spacious modern kitchen idea with an undermount sink, porcelain tile floor, grey floor, translucent cabinets, white and wood cabinets, quartz countertops, white countertops, window backsplash, stainless steel appliances, an island.
ID# 116119 | Houzz.com – Credit | © Neolith Australia
Frosted Glass Kitchen Cabinet Doors With Metal Backsplash
Mid-sized minimalist galley eat-in kitchen photo with an undermount sink, light wood floor, flat-panel cabinets, white cabinets, metal backsplash, stainless steel appliances, an island, white countertops, metal pendants, and quartz countertops.
The Fresh Touch Of Glass On Cabinet Doors
Glass kitchen cabinet doors bring elegance and class to any kitchen design. They add both form and functional appeal by breaking up the monotony of repetitive cabinet fronts, allowing you to proudly display decorative dishware or cherished keepsakes. Glass cabinets also create an illusion of depth that makes smaller spaces seem larger—a classic designer’s trick!
Glass helps your kitchen feel bright and open.
When you add glass doors, you give your kitchen cabinets an elegant and sophisticated feel. They allow you to display beautiful dishes or other pieces that deserve a special spot. The transparent nature of glass cabinet doors also brings a feeling of light and openness to a space that may be somewhat closed off. Visually, adding glass doors to your upper kitchen cabinet door breaks up a monotonous look, even if your kitchen is large or small.
There are many types of unique designs that have several knobs and doors, so you get the benefit of choosing a design from below that is right for you and your family.
ID# 116104 | Houzz.com – Credit | © Зуева Анна
White Shaker Cabinets With Concrete Countertops And White Ceramic Backsplash
Kitchen renovation, concrete countertops, herringbone slate flooring, and open shelving over the sink make the space cozy and functional. Handmade mosaic behind the sink that adds character to the home. Small cottage single-wall kitchen photo with an under-mount sink, gray slate floor, white cabinets, concrete countertops, white backsplash, ceramic backsplash, stainless steel appliances, an island, shaker cabinets, and gray countertops.
ID# 116105 | Houzz.com – Credit | © Blue Tea Kitchens and Bathrooms
Brown Stone Slab Backsplash With Medium Tone Wood Cabinets
Inspiration for a large contemporary l-shaped open concept kitchen remodel with white limestone tile floor, glass-front cabinets, medium tone wood cabinets, brown backsplash, stone slab backsplash, glass-front cabinets doors, stainless steel appliances, an island, and gray quartzite countertops. Marble backsplash adds texture to the atmosphere.
white glass Mosaic Tiles
ID# 116107 | Houzz.com – Credit | © Елена Сидорина
Glass Kitchen Cabinet Doors With White Cabinets And Black Handles
Inspiration for a small rustic galley enclosed kitchen remodels with an undermount sink, medium tone wood floor, glass-front upper cabinets, white cabinets, wood countertops, white backsplash, cement tile backsplash, stainless steel appliances, and an island.
ID# 116108 | Houzz.com – Credit | © Jodie Carter Design
Black Framed Glass Kitchen Cabinet Doors With White And Light Gray Cabinets
Example of a transitional galley kitchen design with white backsplash, an undermount sink, white and light gray cabinets, black-framed glass-front cabinet doors, paneled appliances, glass pendants, white marble backsplash, marble countertops, and white countertops.
ID# 116109 | Houzz.com – Credit | © Vivian Panagos Interiors
White Marble Waterfall Countertops With All White Cabinets
Large contemporary l-shaped kitchen idea with an undermount sink, white marble floor, glass-front upper cabinets, white lower cabinets, white backsplash, stainless steel appliances, an island, white marble countertops, waterfall countertop, and stone slab backsplash.
ID# 116110 | Houzz.com – Credit | © Вера Шеверденок | Roomba interior
Traditional Glass Kitchen Cabinet Doors With White Subway Tile Backsplash
Example of a classic kitchen design in Wilmington with medium tone wood floor, window backsplash, glass-front upper cabinets, a farmhouse sink, cherry wood countertops, white cabinets, white backsplash, and subway tile backsplash.
ID# 116111 | Houzz.com – Credit | © Blue Tea Kitchens and Bathrooms
Wood Framed Single X Glass-Front Cabinet Doors With White Upper Cabinets
Inspiration for a mid-sized transitional open concept design remodels with a farmhouse sink, wood-framed single x glass-front cabinet doors, shaker cabinets, white upper cabinets, wood lower cabinets, white quartzite countertops, white backsplash, subway tile backsplash, stainless steel appliances, and a peninsula.
Glass Mosaic Tiles
ID# 116112 | Houzz.com – Credit | © Amy Hunt Interior Design
Black-White Patterned Cement Tile Island With White Herringbone Backsplash
Kitchen with black cabinets, white framed glass-front cabinets, white marble countertops, and an island with a walnut butcher block countertop. This modern design is completed with a white herringbone backsplash, medium tone wood floor, farmhouse sink, black-white cement tile island, and leather bar stools.
ID# 116114 | Houzz.com – Credit | © Наталья Широкорад
Dark Wood Cabinet Island With Black Framed Glass-Front Cabinets
This unique farmhouse kitchen is a throw-back to the simple yet elegant white subway tile, glass cabinetry, and spacious white quartz island. The subway tile has been extended into the interior cabinets, making space feel even lighter and brighter. Farmhouse kitchen design with black framed traditional glass-front cabinet doors, black cabinets, dark wood island cabinets, white quartz countertops, white subway tile backsplash, light wood floor, and farmhouse sink.
ID# 116115 | Houzz.com – Credit | © Classic Interiors
Beige Matchstick Tile Backsplash With Beige Marble And Wood Countertops
Inspiration for a Mediterranean l-shaped eat-in kitchen remodels with flat-panel cabinets, medium tone wood floor, medium tone wood cabinets, beige backsplash, an undermount sink, beige marble countertops, wood countertops, matchstick tile backsplash, stainless steel appliances, and an island.
ID# 116120 | Houzz.com – Credit | © Penman Brown Interior Design
White Kitchen Cabinets With Wood Backsplash and Countertop
Red birch cabinets in classic Shaker wide style; glass upper cabinets and custom built-in cherry breakfast nook; white granite counters, marble, and glass backsplash. Example of a trendy kitchen design with gray granite countertops, light wood cabinets, flat-panel cabinets, glass front upper cabinets, white marble backsplash, mosaic tile backsplash, light wood floor, and an island.
ID# 116123 | Houzz.com – Credit | © Ivy + Piper Pty Ltd
Green Shaker Cabinets With Glass Kitchen Cabinet Doors
Marble textured backsplash and countertops create beautiful harmony with the green cabinetryExample of a small transitional l-shaped eat-in kitchen design with an undermount sink, medium tone wood floor, shaker cabinets, green cabinets, gray backsplash, an island, gray countertops, marble countertops, marble backsplash, and stainless steel appliances.
ID# 116128 | Houzz.com – Credit | © Мария Пилипенко
Dark Wood And Glass Cabinets With White Quartz Countertops
Trendy design photo with glass-front upper cabinets, dark wood cabinets, white quartz waterfall countertops, white quartz paneled backsplash, stainless steel appliances, light wood floor and ceiling, an island.
ID# 116129 | Houzz.com – Credit | © JNJ Building Services Ltd
Light Wood And Glass Cabinets With Gray Mosaic Tile Backsplash
Inspiration for transitional kitchen remodels with brown granite countertops, stainless steel appliances, glass-front cabinets, cherry wood floor, medium tone wood cabinets, and gray mosaic tile backsplash.
ID# 116130 | Houzz.com – Credit | © Intrim Group Pty Ltd
Brown Granite Countertops With Cherry Wood Floor
A warm pallet of cherry cabinetry, bamboo flooring, natural limestone, and granite creates a comfortable interior. Contemporary l-shaped kitchen idea with brown granite countertops, cherry wood floor, window backsplash, glass-front upper cabinets, and medium tone wood cabinets.
ID# 116132 | Houzz.com – Credit | © Ната Волкова
All White Kitchen Design With Stainless Steel Appliances And Pendant Lightings
Mid-sized traditional l-shaped dark wood floor and brown floor eat-in kitchen idea with a farmhouse sink, glass-front cabinets, white cabinets, white backsplash, subway tile backsplash, exposed beam, stainless steel appliances, and an island.
ID# 116133 | Houzz.com – Credit | © Ната Волкова
Green Matchstick Tile Backsplash With White Upper Glass Front Cabinets
Inspiration for a transitional l-shaped kitchen remodels with a farmhouse sink, gray stone tile floor, shaker cabinets, white cabinets, green backsplash, matchstick tile backsplash, white quartz countertops, glass pendants, stainless steel appliances available, and an island.
ID# 116101 | Houzz.com – Credit | © Студия Enjoy Home
Glass Sliding Front Cabinet Doors With Dark Wood Cabinets And Wall Shelf
Renovated kitchen enlarged by combining former breakfast room with original kitchen. Mid-sized contemporary u-shaped eat-in kitchen idea with light wood floor, stainless steel appliances, a farmhouse sink, glass-front sliding cabinet doors, flat-panel cabinets, dark wood cabinets, white marble countertops, white sphere pendants, an island, white backsplash, and stone slab backsplash.
ID# 116102 | Houzz.com – Credit | © Atelier Germain
Dark Gray Quartz Countertops With Light Wood And Light Gray Cabinets
Light wood cabinets are contrasted with dark gray countertops. Example of a trendy kitchen design with glass-front cabinets and light wood cabinets, light wood floor, dark gray quartz countertops and backsplash, light gray upper cabinets, stainless steel appliances, and exposed beam.
ID# 116106 | Houzz.com – Credit | © Ajform Interior Design & Architecture
Green Glass Sheet Backsplash With Brown Granite Countertops
Large galley-style kitchen design with an island. On one end we had a slit fabricated to receive one side of a tempered glass countertop. The other side is supported by a stainless steel inverted U. Example of a mid-sized trendy l-shaped open concept kitchen design with dark wood floor, flat-panel cabinets, medium tone wood cabinets, green backsplash, stainless steel appliances, an island, an undermount sink, brown granite countertops, and glass sheet backsplash.
ID# 116113 | Houzz.com – Credit | © First Avenue Homes
Black Soapstone Countertops With White And Glass-Front Cabinets
The goals were to brighten up space in this adorable beach cottage. Though there are a lot of white elements, they are all offset by a smaller portion of very dark elements. This was all kept in balance by using a simplified color palette with minimal layering. Mid-sized beach style u-shaped enclosed kitchen photo with a farmhouse sink, dark wood floor, recessed-panel cabinets, white cabinets, soapstone countertops, white backsplash, subway tile backsplash, no island, and stainless steel appliances.
ID# 116116 | Houzz.com – Credit | © Mihaly Slocombe
Classic Kitchen Design With A Wood Sliding Ladder And White Marble Backsplash
Example of a large classic l-shaped kitchen design with an undermount sink, light wood floor, glass-front upper cabinets, white shaker cabinets, white marble tile backsplash, gray quartz countertops, glass front wine cabinet, wood sliding ladder, and paneled appliances.
ID# 116117 | Houzz.com – Credit | © Mullan Lighting
White Cabinets With Black Handles And Cherry Island Cabinets
This beautiful seaside kitchen features white cabinets, leaded mullions, a cherry island, and a soapstone countertop. Large traditional open concept design idea with an undermount sink, dark wood floor, raised-panel cabinets, white cabinets, glass-front upper cabinets, stainless steel appliances, and an island.
Glossy Mosaic Tiles
ID# 116118 | Houzz.com – Credit | © piqu
X Type Glass Kitchen Cabinet Doors With Dark Wood Countertops
Large elegant u-shaped enclosed kitchen photo with shaker cabinets, white cabinets, X-type glass front cabinet doors, dark wood floor, open shelved cabinets, exposed beam, vaulted ceiling, dark wood countertops, metal detailed glass pendants, and an island.
ID# 116121 | Houzz.com – Credit | © Юлия Карпухина
Cherry Wood Cabinets And Floor With Glass Sliding Hatch Door
Trendy u-shaped medium tone wood floor design photo with a double-bowl sink, flat-panel cabinets, multicolored tile backsplash, glass cabinets, cherry wood cabinets, black granite countertops, glass sliding hatch door, and an island. The wavy pattern of the glass panel adds a nice texture.
ID# 116122 | Houzz.com – Credit | © Vera Tarlovskaya Interiors
Glass Kitchen Cabinet Doors with White Base Cabinet and Gray Granite Countertops
To make the space feel as open and welcoming as possible while connecting it visually with the kitchen, glass cabinet doors, and custom-designed, leaded-glass column cabinetry and millwork archway help the spaces flow together and bring in. Small elegant u-shaped dark wood floor and brown floor wet bar photo with an undermount sink, glass cabinets, white cabinets, granite countertops, gray countertops, green backsplash, and ceramic backsplash.
ID# 116124 | Houzz.com – Credit | © Ирина Крашенинникова
Traditional Glass Kitchen Cabinet Doors With Gray Marble Countertops
Inspiration for timeless l-shaped kitchen remodels with cherry wood floor, gray island countertop, glass pendants, a farmhouse sink, glass-front cabinets, marble countertops, white backsplash, subway tile backsplash, stainless steel appliances, and white cabinets.
ID# 116125 | Houzz.com – Credit | © Dieppe Design
White Kitchen Cabinets With Wood Backsplash and Countertop
This transitional custom design is created with compatible materials. Subway tiles and black leathered granite are a great combination for this simple shaker-style kitchen. Mid-sized traditional l-shaped open concept kitchen idea with shaker cabinets, white cabinets, gray backsplash, stainless steel appliances, an island, an undermount sink, granite countertops, and marble backsplash.
ID# 116126 | Houzz.com – Credit | © Daphné Serrado Architecte d’intérieur
Brown Granite Countertops With White Shaker Cabinets With Black Handles
Space was completely modeled with a new island as a focal point. Example of a mid-sized farmhouse l-shaped eat-in kitchen design with dark wood floor, brown granite countertops, an undermount sink, shaker cabinets, white cabinets, an island, paneled appliances, and wood island countertop.
Best Seller Mosaic Tiles
ID# 116127 | Houzz.com – Credit | © EMC&partners
White Kitchen Cabinets With Wood Backsplash and Countertop
LED strip lighting is applied to the sides of the glass cabinet behind the face frame. This lights the entire cabinet and makes the cabinet glow. Inspiration for timeless u-shaped enclosed kitchen remodels with subway tile backsplash, stainless steel appliances, black quartz countertops, black handles, glass-front upper cabinets, white cabinets, white backsplash, and recessed-panel cabinets.

