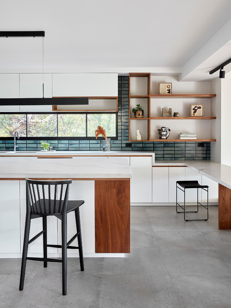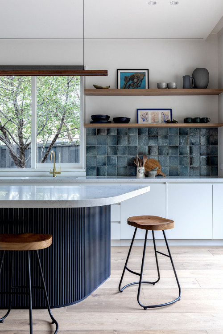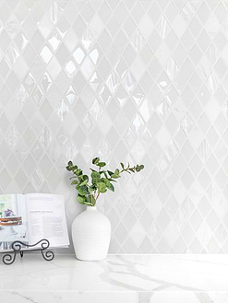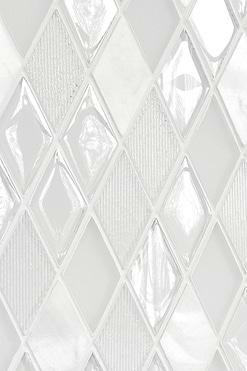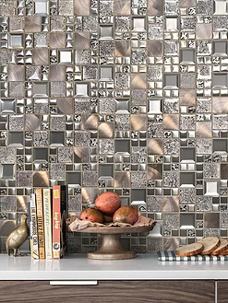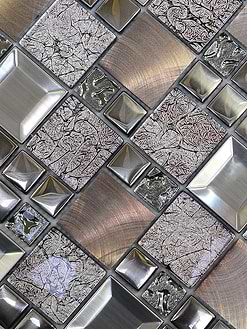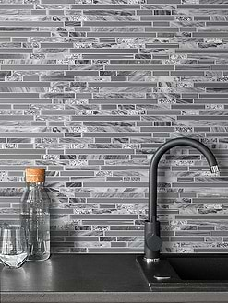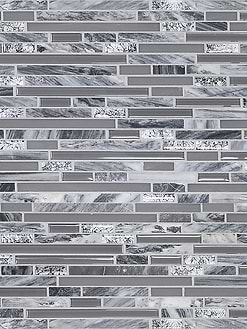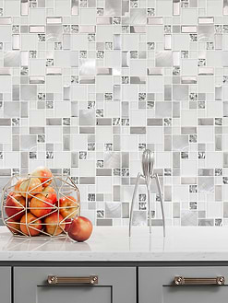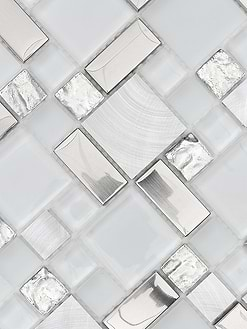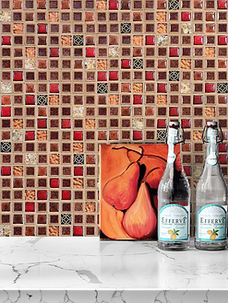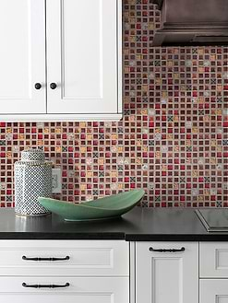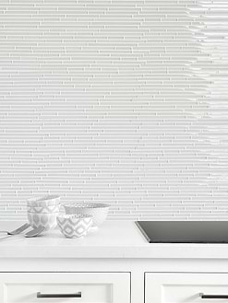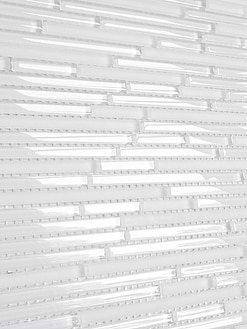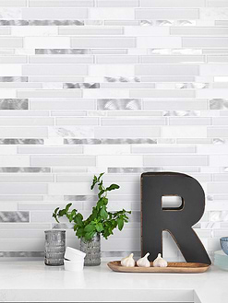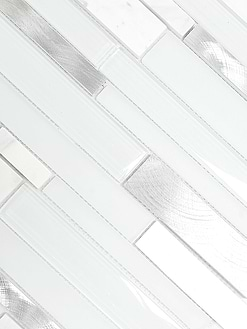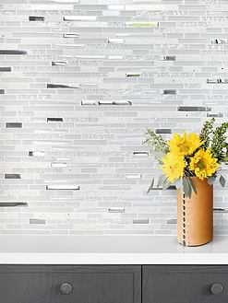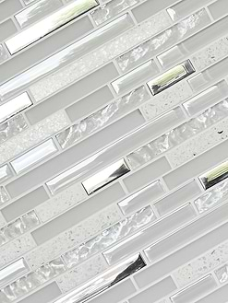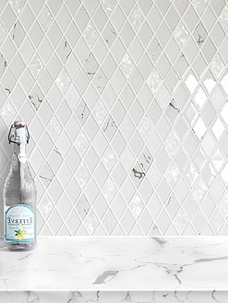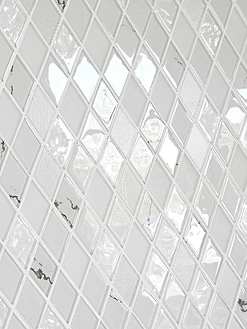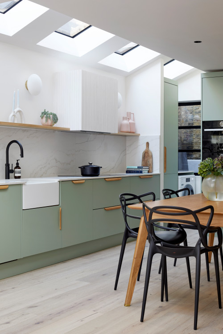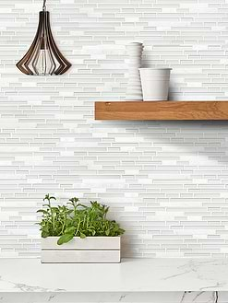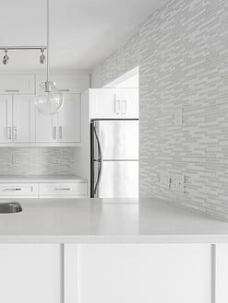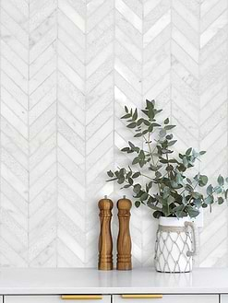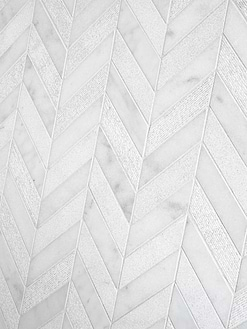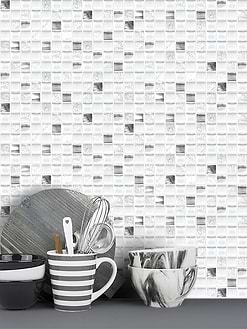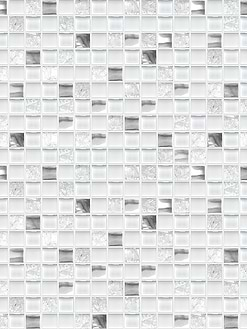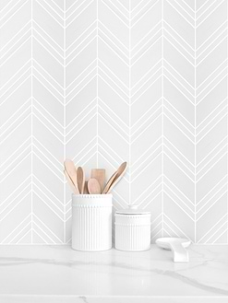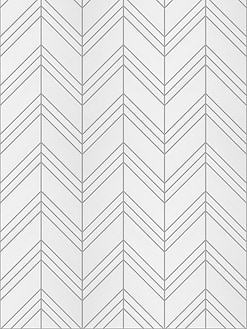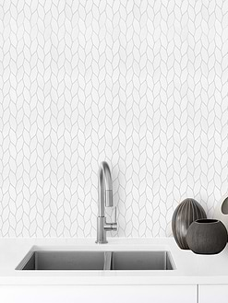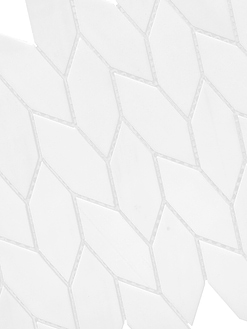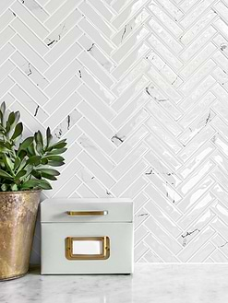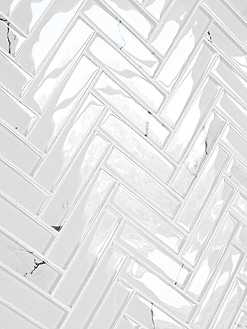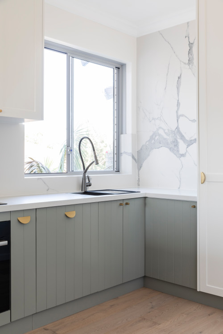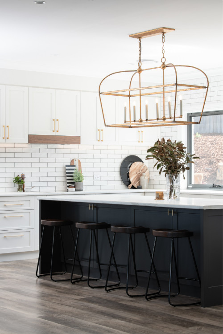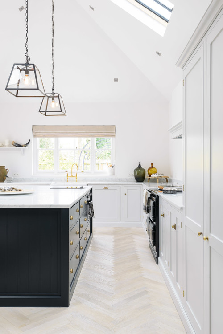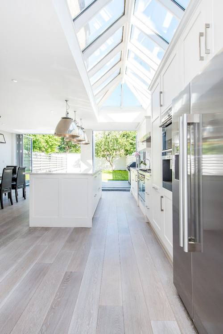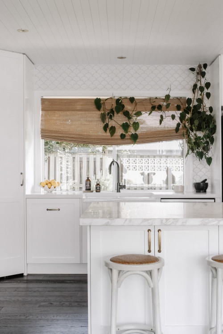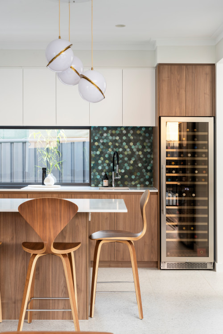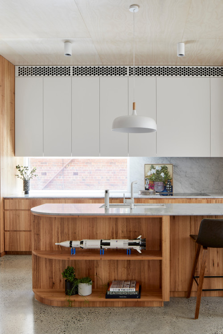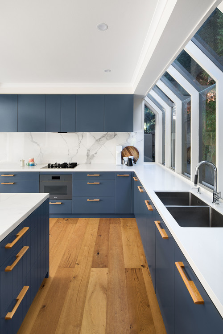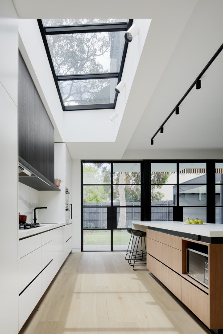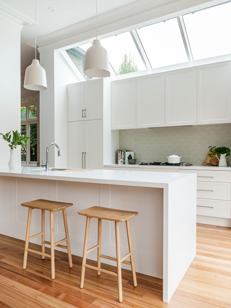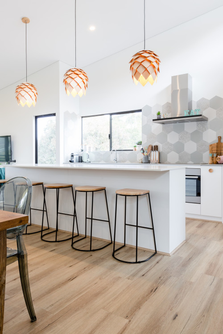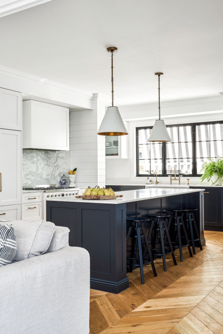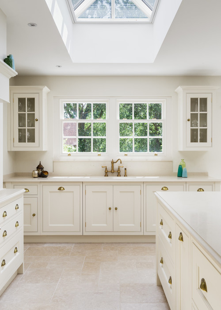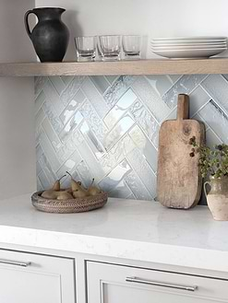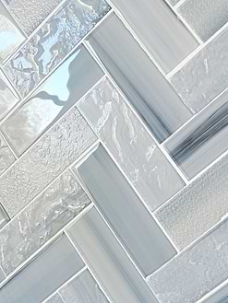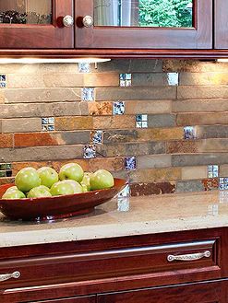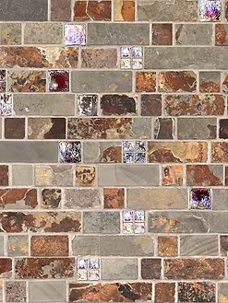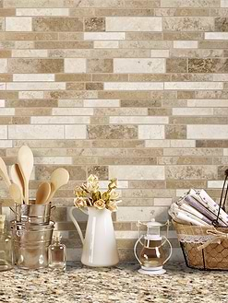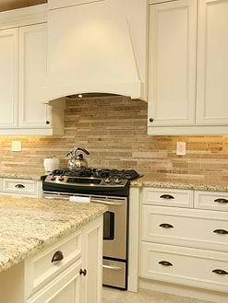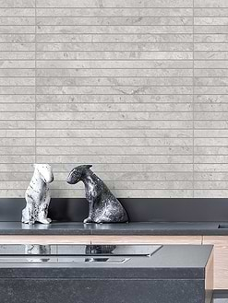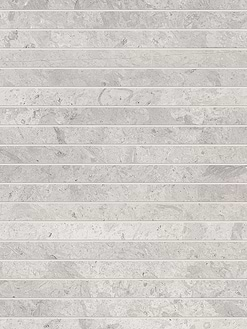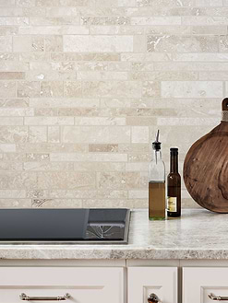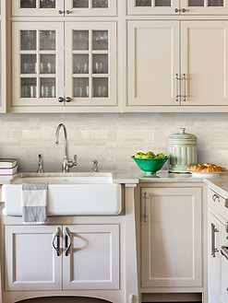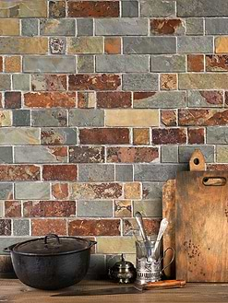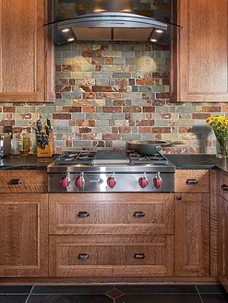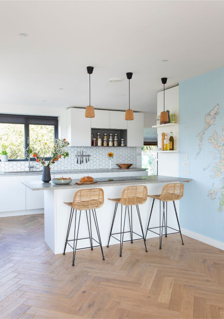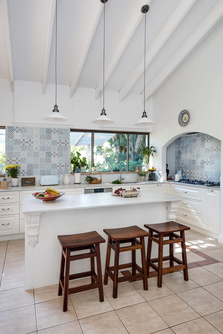53+ Kitchen Window Ideas
ID# 100506 | Houzz.com – Credit | © Architect Hewson
The Harmony of Black and White in the Stylish Kitchen
In this elegant transitional u-shaped kitchen, we see how impressive the black and white color is used. Stainless steel appliances, an island, and white countertops have good harmony. Lightwood and beige have been used on the floor. Glass-front cabinets have harmonized with the window sill and supported the elegance of the space. The black cabinets have brought the details to the fore by harmonizing with the white and stone slab backsplash. Kitchen tools create a visual feast in the upper black cabinets.
ID# 100512 | Houzz.com – Credit | © Rocco Revolution
Transitional, Kitchen with White Cabinetry
Medium tonewood is used on the floor in this mid-sized transitional, I-shaped kitchen. White cabinets with a white countertop and white island are in harmony. The use of glass backsplash has increased the attractiveness of the environment and has become the focal point. The windows used on the ceiling also supported the light reception quality of the space and increased the light in the environment by catching contrast with the floor.
Bright, Stylish, and Modern Kitchen Window Ideas with Spacious Appearance!
Small details have been added to the overall design in the interior of each room, especially in its kitchen. Sometimes a small thing can spoil the whole situation or vice versa – transform a room into something spectacular beyond recognition. Before embarking on a major or cosmetic change of the kitchen, you must first choose a design style and decide on the materials carefully. The materials suitable for the style you choose should be considered integrated with the lighting elements and the floor, and you should create designs that will increase the feeling of the interior and provide a comfortable working environment according to the size of the window in your kitchen. That’s why you can browse through the ideas in this kitchen window idea book.
Choose windows that are large and can easily receive light.
In kitchen window designs that we have seen many different types, we see the elements used in general and how natural light is used. Since the use of natural light increases the sustainability of the design and the feel of the space, designs generally include high glass panels, sometimes full-length glass walls. Also, bright colors and natural tones are preferred to support the design and have a bright space.
According to their technical specifications, different types of windows are used in different design styles such as medium size fixed, fixed from height, double wing, guillotine system, sliding, skylight. According to their forms, we can see designs in different colors such as arched, high, shuttered, etc.
ID# 100502 | Houzz.com – Credit | © rosstang architects
White Modern Kitchen with A Window Backsplash
In this modern kitchen dominated by wood and White, we see a minimalist design. The gray floor is completed with an open concept kitchen, supported by Flat panel cabinets and medium tone wood cabinets. The window backsplash has increased the spaciousness in the kitchen and created a user-oriented design. Additionally, stainless steel appliances were used and an island with white color was supported.
ID# 100508 | Houzz.com – Credit | © Demardi.
High Ceiling, U-shaped, Contemporary Kitchen
In this kitchen, where light is used in a great way with many glasses, a unique appearance is presented with the preference of white color. In the design of this contemporary transitional-shaped kitchen, porcelain tile and beige color floors are preferred. It is perfectly matched to the white shaker cabinets, quartz countertop, and beige backsplash. The fact that the lighting elements support the space and that they are close to the beige backsplash in color has increased the temperature of the space.
ID# 100511 | Houzz.com – Credit | © Demardi.
Traditional, High Ceiling Dining Room
The windows we have seen in this impressive beach house have revealed how impressive the place is. The placement of the kitchen elements is also towards the view and daylight. The brown countertop supported with window backsplash offers a spacious working environment towards the stunning view. Again, the arrangement of the gray seating elements around the island towards the window supports this. Light brown and beige tones are preferred on the floor of this kitchen where white shaker cabinets are used.
Glass Mosaic Tiles
ID# 100513 | Houzz.com – Credit | © Peter Schaad Design Studio
Natural Wood Cabinets with Marble Countertop and Black Kitchen Window
We see an I-shaped layout in this kitchen, which is a beautiful example of the Large Mountain style. This layout has created a magnificent view with huge window openings. The concrete used on the floor has a strong harmony with the connections of glass elements. Flat-panel cabinets are compatible with the island and marble countertops have also contributed to space.
ID# 100514 | Houzz.com – Credit | © Kitchen Story
Large U-shaped Kitchen with Solid Surface Countertops
In this stylish kitchen, the white solid surface countertop is preferred, and light tones are preferred on the walls and cabinets to increase the luminous quality of the space. White cabinets and white subway tile backsplash match the island. Farmhouse sink and stainless steel appliances are used. Lighting elements also added elegance to space.
ID# 100515 | Houzz.com – Credit | © Marlow & Finch
Mediterranean Kitchen with Green Cabinets and Marble Countertop
The windows used in this high ceiling kitchen contribute to the spaciousness and brightness of the space. Light wood tones on the floor have a nice harmony with green cabinets. A farmhouse sink was used and a focal point was created by using a multicolored backsplash at the back of the stove. The black window sills also helped the elements used to stand out.
ID# 100516 | Houzz.com – Credit | © Born & Bred Studio
Black Cabinets with Concrete Countertop and Black Kitchen Window
The white subway tile backsplash fits perfectly with the focal point in this mid-size kitchen. Black cabinets and concrete countertops have also become harmonious, increasing the attractiveness of the space. Stainless steel elements were used and the absence of an island increased the spaciousness of the place. A farmhouse sink was used, and the wooden elements used symmetrically on both sides of the window contributed to the color balance of the space.
ID# 100517 | Houzz.com – Credit | © Vista Kitchens Newcastle
Modern Kitchen with Wood Dining Table and Black Chairs
In this open plan kitchen area, we have seen, timber-framed lengths of glass are preferred. These glasses allow daylight to enter the space effectively and increase the quality of the space. White flat-panel cabinets and quartz countertops were used to support the space, and a white backsplash was added to increase harmony with them. The harmony of wood and white can be seen easily.
ID# 100518 | Houzz.com – Credit | © Collection by Glenvill Homes
Tropical Open Concept Kitchen with Wood floor and White Elements
In this wide-open concept-designed kitchen, the dominance of white color is at the forefront. The white color used in the island and shaker cabinets contrast with the dark and brown floor, increasing the perception of space. Multicolored, matchstick tile backsplash attracts attention. Stainless steel elements are also used and the wooden seating touches have increased the quality of the space.
ID# 100519 | Houzz.com – Credit | © BD Building Design
Contemporary Kitchen Design with Blue Backsplash
We see a kitchen where daylight is used effectively thanks to the upper windows. White cabinets work well with the blue and matchstick tile backsplash. The dark color used on the floor is supported by white cabinet transitions by achieving a color harmony with the blue backsplash. On the island, a black countertop was used and stainless-steel elements were used throughout the kitchen.
ID# 100520 | Houzz.com – Credit | © Vista Kitchens Newcastle
Open concept Kitchen with Gray Cabinets
We see a rustic design in this large and high ceiling kitchen. In an I-shaped kitchen, dark wood is used on the floor and this floor is impressively supported by wooden seating elements. The gray island is combined with a granite countertop. White cabinets were used in conjunction with a white backsplash, contrasting with the black countertop. Since the large size of the windows also allows daylight to be taken ineffectively, the lighting elements are more minimalist.
White Mosaic Tiles
ID# 100521 | Houzz.com – Credit | © AMA Studio Interiors
White, Stylish Kitchen with Colorful Counter Chairs
We see that light tones are used throughout this kitchen where white color is dominant. White window backsplash and white frames contribute to the balance of light and space. It has an impressive harmony with an undermount sink, white shaker cabinets, and stainless steel elements. The marble countertop used on the island has revealed itself. Finally, the vibrant colors used in the seating elements reveal the light quality of the environment impressively.
ID# 100522 | Houzz.com – Credit | © Blue Tea Kitchens and Bathrooms
White Cabinetry with Wood Island and Black Kitchen Window
In this large kitchen, we see different components in impressive harmony. The black window we see behind the white farmhouse sinks enhances the light quality of the space and has a nice harmony with the black countertop used on the island. Lightwood used on the floor also draws the light balance of the space towards light tones. The wooden elements used on the island and the dark wood shelves used next to the glass contributed to space by supporting extra usage space.
ID# 100523 | Houzz.com – Credit | © goro_da
Beach style, Custom House with Big Window Opening
This beach-style custom house design is designed in natural tones. This design is supported by a large black-framed window that opens out from the kitchen area. With the combined use of interior and exterior spaces, the impressive design is highlighted. The black countertop used in the outer part is in harmony with the window sills. White seating elements are again compatible with the natural tones used outside the building. The lighting elements used in the interior of the space are also kept more minimalist, as the kitchen easily receives daylight from the window.
ID# 100524 | Houzz.com – Credit | © Лена Харлова СЕО Ledecoro
Contemporary Kitchen with Window Backsplash and Gray Floor
We see how the window backsplash draws the focus to itself in this impressive kitchen. Ceramic tile and gray floor are used in this I-shaped kitchen. A quartz countertop was used on the island and a minimalist lighting element black strip was used. Another factor that highlights the spaciousness of the space is that while white and tones are used on the upper part, a light but dark floor skin is preferred on the floor. By dividing this space into two, it changes the perception of the user.
ID# 100526 | Houzz.com – Credit | © Prime Design Tasmania Pty Ltd
Rustic Kitchen with Wood Cabinets and Wood Countertops
In this high-ceilinged kitchen, where wood tones dominate every element, large and wide windows are used to illuminate the dark tones inside. The farmhouse sink is used. medium tone wood cabinets were used and these were supported with a wood countertop. Stainless steel appliances have been used on the island and the rest of the kitchen.
ID# 100527 | Houzz.com – Credit | © Danielle Victoria Design Studio P/L
Traditional Kitchen with Large Window Opening and Granite Countertops
In this kitchen design with very high ceilings, natural light is used to a great extent. Used white cabinets and raised-panel cabinets offer an impressive solution for storage space needs. Granite countertops used in the island and the rest of the kitchen support this sense of spaciousness by creating a contrast with space. The stainless steel appliances and ceramic white backsplashes used also have a good harmony with the rest of the place.
ID# 100529 | Houzz.com – Credit | © deVOL Kitchens
Farmhouse Kitchen Medium Tone Floor and Cabinets
We see how the dominance of medium tones is in the foreground in this design. The farmhouse sink used has a nice harmony with the medium tone shaker cabinets at the top and bottom. Gray backsplash has achieved harmony with the stainless steel appliances used in the rest of the kitchen and the light color countertop used on the island contributes to the perception of the space brighter. Since the light quality of the space is high, more minimalist lighting elements were preferred in the interior.
ID# 100530 | Houzz.com – Credit | © Lynda MacDonald Interior Design
Black and White Cabinets with White Countertop and Kitchen Window
We can fully perceive the black and white balance in this impressive kitchen. Stainless steel appliances contribute to this balance. The black frame color used in the large windows was used on the island and harmony was achieved. The seating elements used for the island are also in harmony with this black. The white shaker cabinets are supported with a white backsplash and the marble backsplash is used behind the stove to draw the effect to that part.
ID# 100531 | Houzz.com – Credit | © HK Interiors
Contemporary Kitchen with Concrete Floor and Multicolored Backsplash
In this kitchen, where the multicolored backsplash stands out, we see that the large window impressively absorbs the natural light inside. Therefore, more minimalist designs are used as lighting elements in the already bright enough kitchen. It is designed to be compatible with flat-panel white cabinets, mosaic backsplash, and stainless steel appliances. Quartz countertops and the island contributed to the visual impact of the space.
ID# 100533 | Houzz.com – Credit | © CATO creative Ltd.
Transitional Kitchen with Light Wood Floor
We see a good example of a kitchen how the sunlight coming from the skylight illuminates the place. The main color used in this kitchen, which has a high ceiling and a rectangular plan, is white and it has a good harmony with the light wood color used on the floor. The modern white cabinets used have achieved harmony with the stainless steel appliances, and the white colors on the island have contributed to the perception of the brightness of the space. Since the place gets enough light, stylish and impressive lighting elements are preferred on the island.
ID# 100534 | Houzz.com – Credit | © deVOL Kitchens
White Shaker Cabinets with Black Island and Large Kitchen Window
Large contemporary open concept design, solid surface countertops are used in this kitchen. The color of the place is supported by a green backsplash. Undermount sink was used on the island, and the kitchen was supported with recessed-panel cabinets. Also, the gray cabinets used have made themselves compatible with space. When we first look at the place, one of the points that collect our perception is the big window. A more minimalist design has been preferred as the lighting element, as it enables the space to receive high light.
ID# 100535 | Houzz.com – Credit | © ABI Interiors
Modern Kitchen with Light Wood Floor and Window Backsplash
In this design, where we saw the impressiveness of the window backsplash, a beige-light wood floor was used. The color of the floor is supported by the color of the legs used on the island. The concrete countertop used on the island has increased the effectiveness of the space. With the use of wide windows, the need for lighting in the interior has decreased and this place has increased its effectiveness. White and flat-panel cabinets supported the space.
ID# 100541 | Houzz.com – Credit | © Residential Attitudes
Wood Cabinets with Black Countertop and Wood Kitchen Window
A medium-tone wood cabinet is used in this kitchen with a modern appearance. This modern look is supported by stainless steel appliances and an island with a black and quartz countertop. The white backsplash used on the wall matches the stainless steel elements. Because large glass is preferred in the space, daylight is well enough to be taken in and offers a comfortable environment, so a modern lighting element connected to the ceiling is used.
ID# 100546 | Houzz.com – Credit | © Tom Howley
Contemporary Kitchen with Window Backsplash
This is the focal point in this kitchen of choice for a glass backsplash, throughout the design. White flat-panel cabinets have a good harmony with marble countertops, and the medium tone wood floor has contrasted with this whiteness and is included in this harmony. Undermount sink is also included as an element compatible with glass backsplash. Since daylight enters from a limited space, pendant lighting elements from the ceiling are preferred to make the interior warmer and more comfortable.
ID# 100547 | Houzz.com – Credit | © PJS Building & Maintenance Ltd
White Shaker Cabinets with Wood Countertop and Kitchen Window
In this small and cozy kitchen, the spaciousness of the space is increased thanks to the corner-rotating glass. Thus, a comfortable and spacious working environment is designed. The wood countertop used is designed in harmony with the white shaker cabinets. The dark color preferred in the floor and heater has achieved harmony with stainless steel appliances.
ID# 100549 | Houzz.com – Credit | © iSpace Solutions
L-shaped Kitchen with Beige cabinets
In this I-shaped kitchen design with a high ceiling, we see full-length glass panels that turn from the corner. These high glass panels increase the natural light entering the space, increasing the energy of the space and providing a quality working environment. Beige tones were preferred in the interior designed in harmony with the nature view visible from the landscape. Beige countertops and island and flat-panel cabinets were used.
ID# 100550 | Houzz.com – Credit | © John Lewis of Hungerford
Contemporary, L-shaped Kitchen with White Flat-panel Cabinets
The spaciousness we feel in the whole place is due to the white colors used and the use of large panel windows as lighting elements. Since natural light is used indoors in such an impressive way, the interior minimalist lighting elements are placed on the white dock on the ceiling. It fits nicely with White cabinets, stainless steel appliances, and a gray backsplash.
ID# 100552 | Houzz.com – Credit | © Suzanne Hunt Architect Pty Ltd
Modern Large Kitchen with Gray Cabinets and Countertops
The glass panels used on both walls in this large kitchen with a modern style have increased the light quality of the space and provided a warm working environment. The use of natural light highlighted the dark elements used in the space and provided a horizontal and vertical harmony. It is designed in harmony with the dark wood floor, gray cabinets, multicolored mosaic tile backsplash, and also, a concrete countertop is used.
ID# 100553 | Houzz.com – Credit | © Catherine White Interiors
Gray Cabinets with Marble Countertop and Kitchen Window
The open concept design has been put forward in this kitchen with high ceilings and a large volume. Indoor use of light is increased with high ceiling windows. Lightwood and beige floors contribute to the quality of the space. White and marble countertops are in harmony with flat-panel gray cabinets, increasing the impact of the space. Stainless steel appliances have achieved a good harmony with the light gray color used in the rest of the space. The white stone slab backsplash used behind the furnace increases this harmony. Since the light quality of the place is high, a simple and elegant lighting element is used as an extra.
ID# 100555 | Houzz.com – Credit | © Mihaly Slocombe
Victorian Kitchen with Farmhouse Sink and Marble Countertops
This victorian ornate kitchen has a farmhouse sink. The light quality of the place has been increased with a small window. The commonly used white and beige tones have increased the design quality. The white subway tile backsplash used on the wall is designed in harmony with the marble countertop and recessed-panel cabinets. The beige color used on the wall is also chosen to match the rest of the kitchen.
ID# 100556 | Houzz.com – Credit | © The Inside Project
Eclectic Kitchen with Beige Mosaic Tile Backsplash and White Countertop
In this kitchen design, which is covered with glass throughout, we see an example of a design where light is taken in magnificently. The white cabinets used are designed in harmony with the farmhouse sink and mosaic beige backsplash, and the medium tone brown wood used on the floor has a good harmony with the backsplashes used on the wall.
ID# 100559 | Houzz.com – Credit | © Camilla Molders Design
Transitional kitchen with dark wood floor and blue flat-panel cabinets
The brown dark wood floor was preferred in the u-shaped high ceiling kitchen with this impressive appearance. Marble countertop has a good harmony with the white subway tile backsplash. The large 3-panel window located just behind the sinks to illuminate the space has been adjusted to a sufficient size to illuminate the dark color of the interior. Flat-panel black cabinets and stainless steel appliances used in the interior complement the general appearance of the space.
ID# 100504 | Houzz.com – Credit | © Ginterior.ru
Traditional Kitchen with Black Island and Brick Backsplash
Although the kitchen is large, it has a large island. Farmhouse sink, shaker white cabinets, and quartz countertops were used in harmony. The red color backsplash adds a different tone to the overall mood of the kitchen. Stainless steel appliances, dark gray island, and white countertops have increased the usable area of the kitchen, providing a pleasant space.
ID# 100543 | Houzz.com – Credit | © Porebski Architects
Beach style, Mid-sized Kitchen with Medium Tone Wood Floor
Medium tone wood is preferred for the floor in this high ceiling kitchen, which is impressively bright. Light tones are used in all elements except the ground, thus a balance has been achieved. Flat-panel cabinets, light wood cabinets were preferred for storage areas, and the space design was supported with a marble countertop sign. The white backsplash is preferred. Since daylight, which creates a warm atmosphere throughout the kitchen, penetrates effectively, more minimalist lighting elements were preferred.
ID# 100501 | Houzz.com – Credit | © Meredith Lee
White Spacious Kitchen With Glass Wall
In this contemporary kitchen where white color is preferred in all elements; The gray color on the floor has a harmony with the gray backsplash. The kitchen with double bowl sinks is complete with flat panel white cabinets and a peninsula. In general, the kitchen, which has a bright and spacious design, supports this spaciousness by receiving direct sunlight from the glass walls.
ID# 100505 | Houzz.com – Credit | © GIA Bathrooms & Kitchens
Transitional Kitchen with Glass Plate Backsplash
In this kitchen, which has a highly spacious environment, the glass plate backsplash offers a magnificent view by increasing the light reception rate of the environment. White cabinets are supplemented with a white backsplash. At the same time, these white flat panel cabinets are supported by the island in wood tones and have a harmonious appearance. Stainless steel appliances are in harmony with the environment.
ID# 100507 | Houzz.com – Credit | © Chan Architecture Pty Ltd
White Cabinets with Black Countertop and White Kitchen Window
In this u-shaped transitional kitchen we have seen, a medium tone floor was preferred. One of the main elements that highlight the floor was the gray backsplash used. Granite countertops were preferred in the kitchen, which has a small wood countertop island, to match the overall kitchen. White shaker cabinets opened up the dark tones that dominate the kitchen and offered a more bright and spacious look.
ID# 100509 | Houzz.com – Credit | © Danny Broe Architect/Remodeling Inc.
Large, Minimalist, and Modern Kitchen
We see how much the glass element is in the foreground in this spacious kitchen design. Even the settlement of the island is designed in a view-oriented manner. Bright tones are preferred on the ceiling in the place that receives daylight impressively. The gray color is preferred on the floor and this gray color has a good harmony with the quartz countertop of the island. The compatibility of flat-panel cabinets and glass sheet backsplash is obvious.
ID# 100510 | Houzz.com – Credit | © Eclectic Creative
Contemporary Eat-in Kitchen with Wood Dining Set
In this mid-sized contemporary dining room/kitchen, we can understand how the light entering through the windows on the deck refreshes the space. The wooden elements used are in harmony with each other. Medium beige tones were used on the floor and supported by these light wood cabinets. A red backsplash is used. Wall color and lighting elements increase the quality of the light used in the space.
ID# 100528 | Houzz.com – Credit | © Sustainable Kitchens
Industrial Kitchen with Black Window Element and Single-wall Idea
Ceiling height is too high in this kitchen with the use of impressive black. Therefore, harmony has been tried to be achieved by using black on the window sills and ceiling. Stainless steel flat-panel cabinets are supported with stainless steel countertop. The metallic backsplash and stainless steel appliances used have also contributed to the quality of the space. More minimalist lighting elements are preferred in the space that receives enough daylight.
ID# 100532 | Houzz.com – Credit | © IQ Construction
White Cabinets with Black Countertop and Kitchen Window
In this small open-concept kitchen design, we see that the large window lets in natural light well. White shaker cabinets have a good match with solid surface countertops on them, and the gray subway tile backsplash used for detailing has increased the effect of the space. The gray-concrete used in the ground also has a harmony with the island.
ID# 100536 | Houzz.com – Credit | © deVOL Kitchens
Transitional Kitchen with Marble Countertops and Gray Backsplash
In this kitchen design where window openings are used minimally, light gray color is preferred for the window, which is in harmony with the gray subway tile backsplash. The farmhouse sink and shaker cabinets used are compatible with each other and the rest of the space. The difference in the wood floor used in the floor has contributed to the emergence of the bright state of the space.
ID# 100537 | Houzz.com – Credit | © Intrim Group Pty Ltd
Transitional Enclosed Kitchen with Dark Wood Floor and Marble Countertops
The dark wood floor is preferred in this large transitional I-shaped kitchen. On this dark background, light-colored elements are preferred to help make the space brighter and more spacious. White cabinets have a nice harmony with the gray backsplash, and stainless steel appliances give the space an extra effect. Lighting elements appear as a more visible design, to support the light coming through the minimalist windows.
ID# 100538 | Houzz.com – Credit | © Western Cabinets
White Shaker Cabinets with Marble Countertop and Kitchen Window
We see this u-shaped kitchen in light tones, where we see the beautiful harmony of the windows with the minimalist effect of the lighting elements. White shaker cabinets and white countertops were used together. Farmhouse sink, subway tile backsplash, and stainless steel appliances have found a beautiful harmony. The wood detail used on the ceiling has also brought a warmer atmosphere.
ID# 100539 | Houzz.com – Credit | © Drew Forsyth & co
Farmhouse U-shaped Kitchen with Quartzite Countertop and Dark Wood Floor
Dark wood and brown floor is used in the mid-sized u-shaped kitchen. It fits nicely with white cabinets, quartzite countertops, and white backsplash. Designed in harmony with the Farmhouse sink, shaker cabinets, and subway tile backsplash, the stainless steel appliances and the white countertop used on the island have also increased the attractiveness of the place. Lighting equipment has been used to support natural light in front of large windows that add a pleasant atmosphere to space.
ID# 100540 | Houzz.com – Credit | © PJS Building & Maintenance Ltd
Transitional Kitchen with Medium Wood Floor and Black Backsplash
In this design where the flat-panel cabinet is preferred, a black backsplash shows its effect in the space and shows itself among white cabinets. With the glass panels used on the whole wall, the luminosity of the space has been increased. With the natural light coming from the ceiling and walls, there is no need for extra lighting elements in the space.
Best Seller Mosaic Tiles
ID# 100544 | Houzz.com – Credit | © Susie Hammond Design
Transitional Kitchen with White Shaker Cabinets
In this I-shaped kitchen design, glass is preferred on all 3 walls, and light is used effectively in the space, thus creating a comfortable working environment and a warm atmosphere. Brown floor provides a sharp transition by contrasting with the white shaker cabinets, thus increasing the impression of the place. Quartzite countertops are used, backed up by this white brick backsplash.
ID# 100545 | Houzz.com – Credit | © nest
Dark Wood Cabinets with White Countertop and Large Kitchen Window
In this award-winning kitchen, we see how space is illuminated impressively. In this large and high-ceilinged u-shaped kitchen, an undermount sink was preferred, flat-panel and dark wood cabinets were used. Concrete countertops are compatible with beige backsplash. Minimalist lighting elements were preferred due to the good lighting of the space. The kitchen, which offers a warm atmosphere in general, is spatially enriched with wood tones and green color.
ID# 100551 | Houzz.com – Credit | © Minosa | Design Life Better
Traditional Kitchen with White Cabinets and Medium Tone Wood Floor
The medium tonewood used on the floor in this mid-sized u-shaped kitchen highlighted the rest of the space and provided a spacious look. White raised-panel cabinets are in harmony with quartzite countertops and are completed with white subway tile backsplash. Natural light reflected throughout the space was designed with a large 3-panel window, and colors in harmony with the nature in the landscape were preferred in the interior. The patterned backsplash, also used behind the stove, highlights itself.
ID# 100554 | Houzz.com – Credit | © CATO creative
Luxury Kitchen with Black Cabinets and Gray Backsplash
In this transitional, u-shaped model stylish-looking kitchen, we see the combination of white and black with golden color. Large and long windows contribute to the penetration of natural light into space and contribute to the creation of a beautiful and stylish space. Black cabinets, gray backsplash, and paneled appliances fit well, and the white and quartz countertop used on the island and the rest of the kitchen provided the light balance of the space. It has a good harmony with a light wood floor and beige color gray backsplash. A very stylish design in black and gold colors was preferred as the lighting element in the kitchen.
ID# 100557 | Houzz.com – Credit | © Prime Design Tasman
Transitional Kitchen with Gray and White Shaker Cabinets and White Countertops
The window openings used in this large kitchen with high ceilings reflect daylight beautifully into the interior, which increases the warm feeling in the space and offers a spacious area of use. The dark wood floor contributes to the overall light and dark color balance of the space along with the island. The white countertops and gray cabinets used on the island support this. The white countertop and white subway tile backsplash used in the rest of the space has achieved a beautiful harmony and provided a spacious appearance. A stylish pendant was placed as a lighting element.
ID# 100558 | Houzz.com – Credit | © Trager Kitchens and Interiors
Espresso Cabinets with Gold Marble Countertop and Kitchen Window
To increase the effect of dark elements used in this large kitchen with high ceilings, a wide and large glass was preferred, and the daylight was asked to increase the quality of the space. Terra-cotta tile is used, the rest of this space is designed in harmony with a small and mobile island. Espresso cabinets offer an effective visuality in the space and this intense effect has a good harmony with the light-colored marble countertop.

