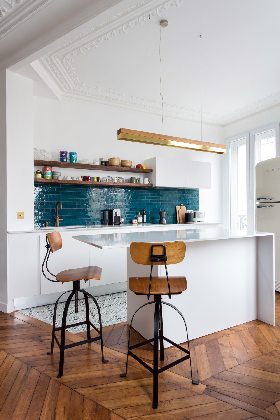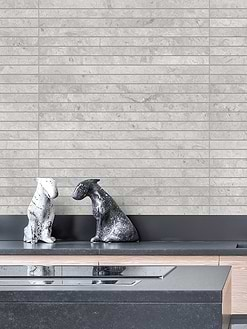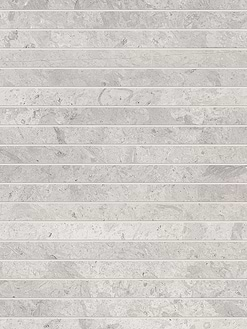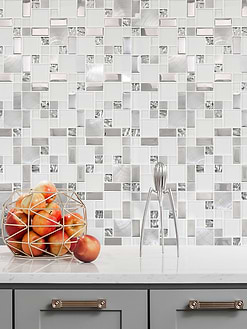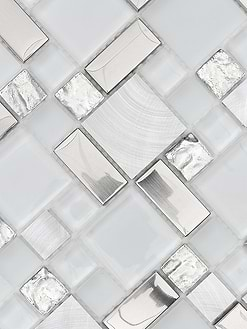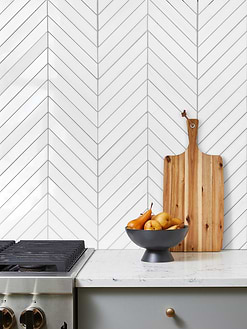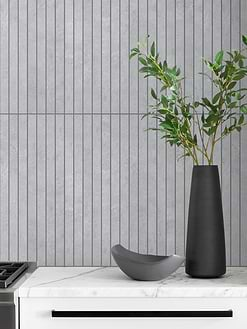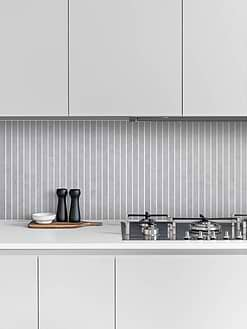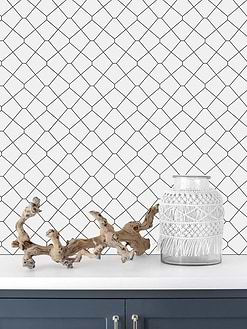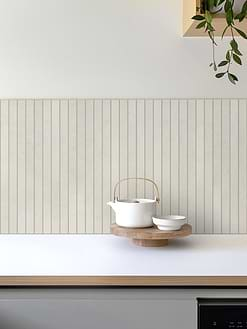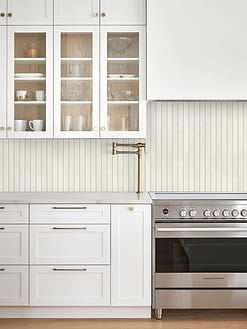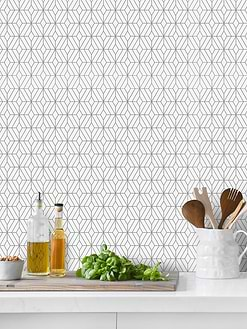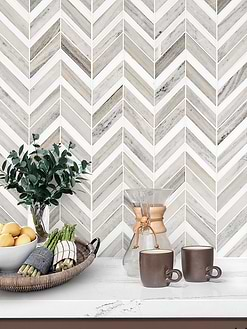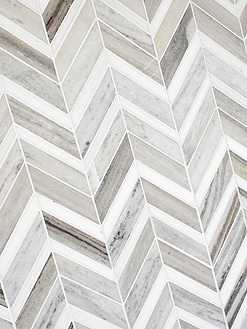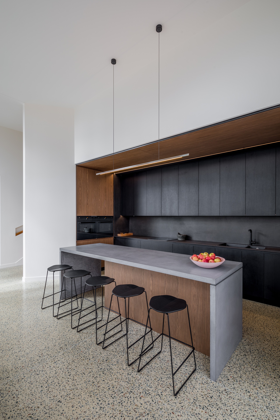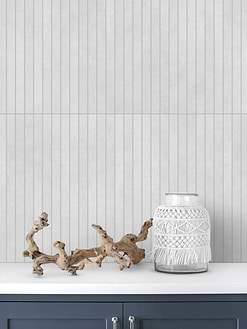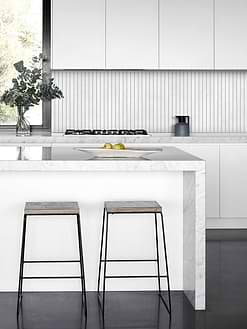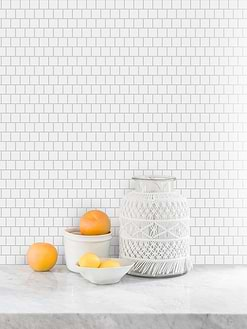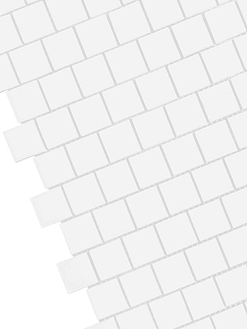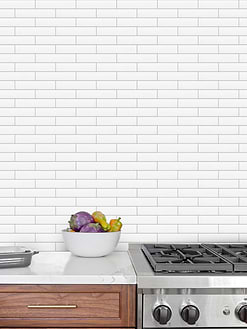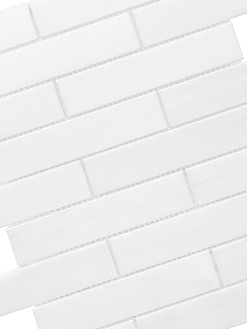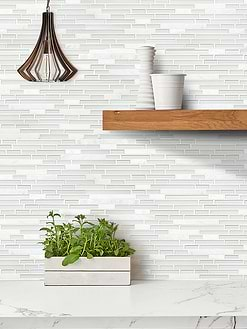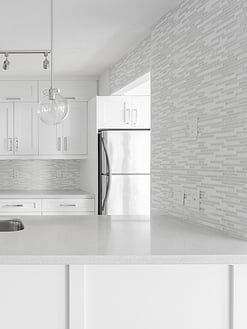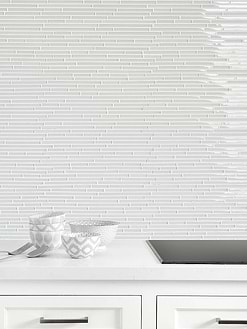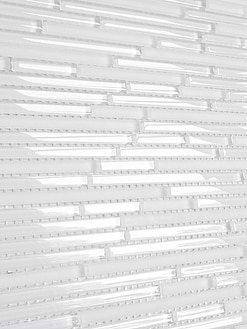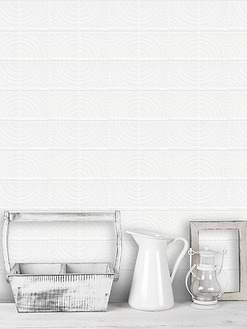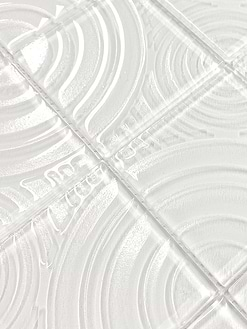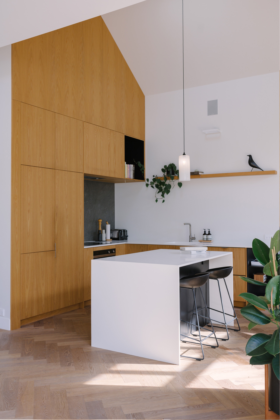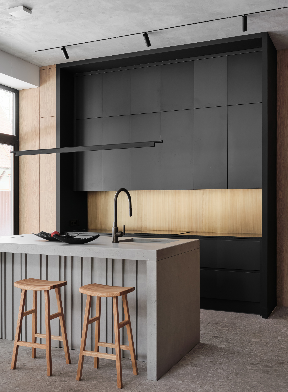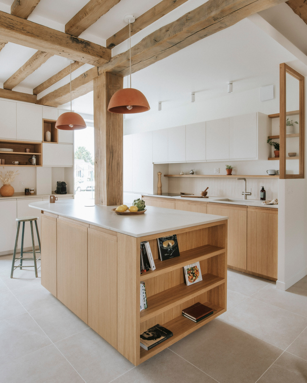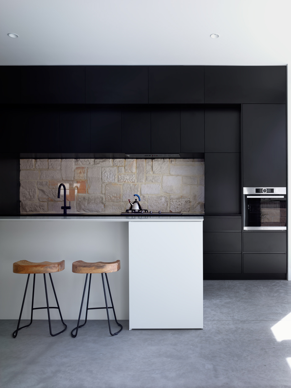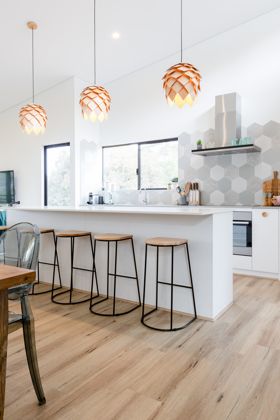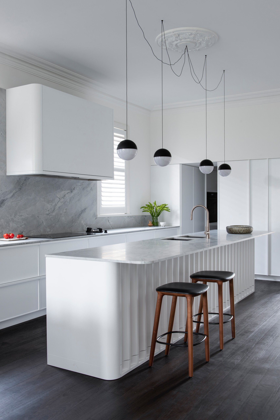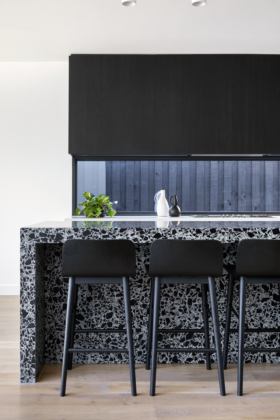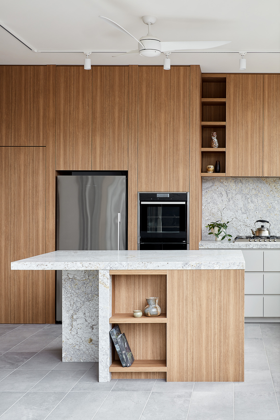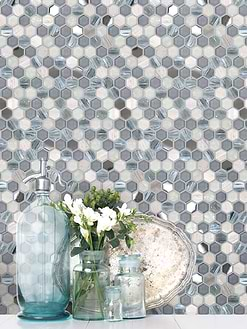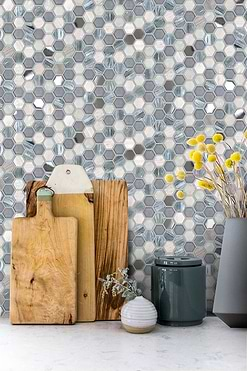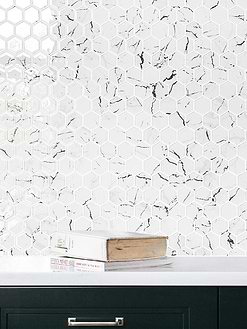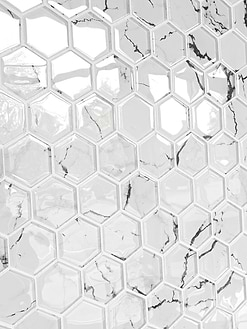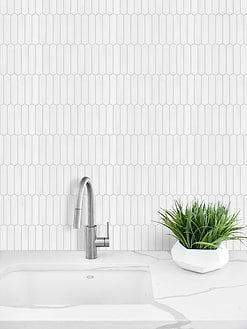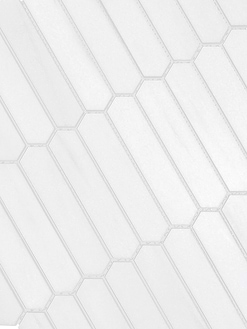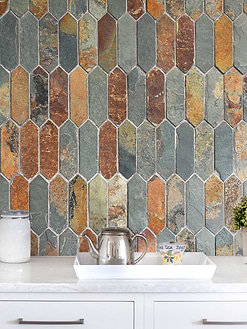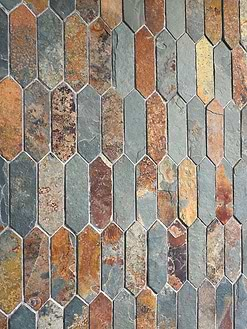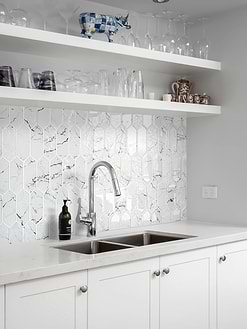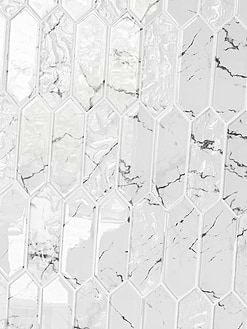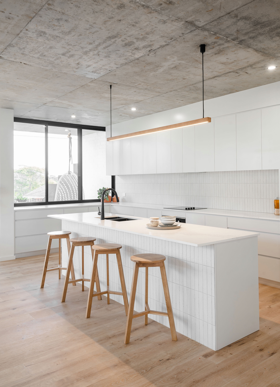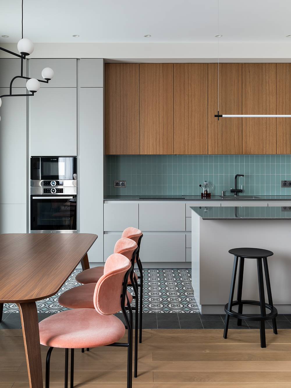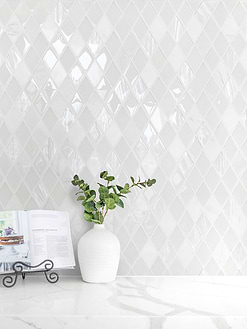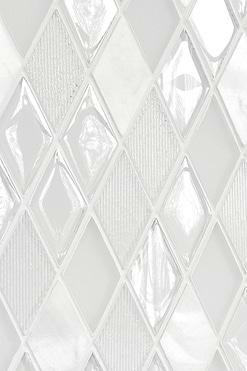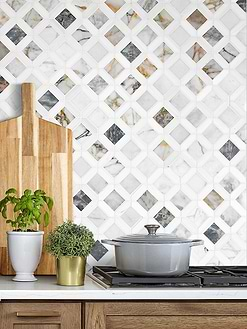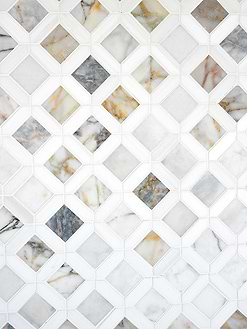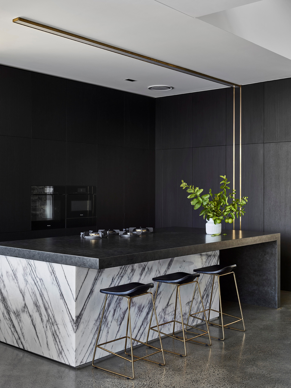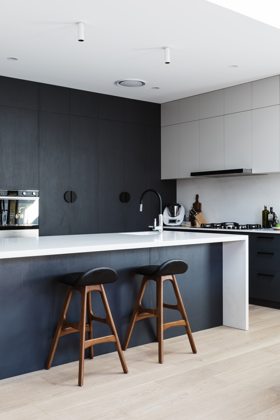64+ Modern Kitchen Cabinets
ID# 123205 | Houzz.com – Credit
Mid Century Modern Kitchen
In this midcentury modern kitchen, the large Calcutta marble-topped island takes center stage. The wooden perimeter cabinets complement the island to create a continuous look. The wall opposite the cooktop houses a full-size fridge, freezer, double oven, coffee machine, and microwave and it maximizes the functionality of the space.
ID# 123210 | Houzz.com – Credit | © Kitty Lee Architecture
Wood Kitchen Cabinets With White Quartz Countertop
The first thing that draws attention in this design is the combination of asymmetrical lighting and other parts of the kitchen.
Eat-in kitchen with a single-bowl sink, asymmetrical lightings, huge trendy l-shaped light wood floor, flat-panel cabinets, white countertops, dark wood cabinets, quartzite countertops, white backsplash, stone slab backsplash, stainless steel appliances and an island.
Comfortable, Minimal and Modern Kitchen Cabinets with Clean Lines!
Create a modern kitchen with clean lines and minimalist decor. The look isn’t cold; it’s simple and beautiful with plenty of function and storage. See how to create your own modern design with our modern kitchen cabinets ideas.
Choose sleek, neutral cabinets
Modern kitchen design doesn’t have to mean basic. With so many options for cabinet hardware, backsplash tile, lighting, and flooring, you can design a modern kitchen with functional elements that also add to the overall style of the room. Experiment with natural textures and pops of color to make an inviting and interesting modern kitchen. Test out some of our modern kitchen design ideas, below, to get the look in your own home.
There are espresso or blonde wood, stainless steel, dark or light gray, bright white, black cabinets that suitable for all styles.
ID# 123201 | Houzz.com – Credit | © iSpace Solutions
Modern White Kitchen Cabinets With Wood Backsplash and Countertop
Minimal eat-in kitchen welcomes us with the harmony of white and wood. All materials used attract attention with their elegance. This kitchen is complete with a farmhouse sink, shaker cabinets, white cabinets, marble countertops, laminate eat-in countertop, wood backsplash, concrete shaded floor, spot lightings, big black sphere main lighting, stainless steel appliances and an island.
ID# 123202 | Houzz.com – Credit | © Gwenn Dubourthoumieu
Marble Slab Backsplash With White Kitchen Cabinets
This modern kitchen glares with a touch of different colors’ contrast. Stone marble slab backsplash makes a difference. Example of a modern kitchen design with an undermount sink, light wood floor and beige floor, flat-panel cabinets, white cabinets, black backsplash, stone slab backsplash, black and red household appliances, stainless steel appliances and an island.
ID# 123203 | Houzz.com – Credit | © Zulufish
Blue Kitchen Cabinets With Wood Backsplash And Countertop
Example of a contemporary kitchen design with colorful different pieces. Eat-in small kitchen idea with an undermount sink, flat-panel cabinets, blue cabinets, quartzite countertops, gray backsplash, concrete floor and gray floor, stone slab backsplash, stainless steel appliances, an island.
Modern Mosaic Tiles
ID# 123204 | Houzz.com – Credit | © Nimmo Nielsen Collective
White Marble Waterfall Countertop with Window Backsplash
This kitchen combines the contrast between black and white and the naturalness of transparent surfaces, which will create excitement! Open concept kitchen with flat-panel cabinets, white cabinets, minimalist galley concrete floor and gray floor marble countertops, window backsplash, black covered lightings, stainless steel appliances and an island.
ID# 123206 | Houzz.com – Credit | © Chan Architecture Pty Ltd
All White Modern Cabinets With A Touch Of Wood Countertop
Minimal and simple kitchen design creates a spacious atmosphere. Example of a mid-sized minimalist l-shaped kitchen design with flat-panel cabinets, white cabinets, concrete wood countertop, wooden flush shelves, metal lightings and a peninsula.
ID# 123207 | Houzz.com – Credit | © Chalk Studio
Grey Cabinet Kitchen Island With Wood Countertop
This kitchen features a handle-less design across all doors and drawers. The island is shown here in grey matte lacquer and tall units in wood veneer. Aluminum framed glass doors creates elegant display units. Wall-mounted base unit provide additional kitchen storage while functioning as a sideboard. Eat-in kitchen with an undermount sink, large modern l-shaped ceramic tile, flat-panel cabinets, gray cabinets, brown cabinets, marble floor, wood countertop, stainless steel countertops, stainless steel appliances and an island.
ID# 123208 | Houzz.com – Credit | © Demardi.
Farmhouse Kitchen With Dark Wood Cabinets And Concrete Countertop
For this project, the initial inspiration came from seeing a modern industrial design featuring barnwood and metals. Imported barn wood made and set-in gun metal trays mixed with chalk board finish doors and steel framed wired glass upper cabinets. Industrial meets modern farmhouse Open concept kitchen idea with a drop-in sink, flat-panel cabinets, dark wood cabinets, concrete countertops, gray countertops, black backsplash, mid-sized modern single-wall light wood floor and gray floor, stone tile backsplash, paneled appliances and an island.
Minimalist Mosaic Tiles
ID# 123209 | Houzz.com – Credit | © Pac Studio
Contemporary Kitchen with Flat-panel Cabinets and Herringbone Backsplash
In this contemporary kitchen, the wood kitchen cabinets create a cohesive look with the gray herringbone tile backsplash. The warm feel of the wood balance the neutrality of the gray while the white accents make a fresh touch. The kitchen island is elevated to create a breakfast bar with white counter chairs.
ID# 123211 | Houzz.com – Credit | © Miri Design Ltd
Dark Wood Kitchen Cabinets With Ceramic Backsplash
Inspiration for a large modern white floor open concept kitchen with an undermount sink, flat-panel cabinets, dark wood cabinets, solid surface countertops, white countertops, metallic backsplash, blue ceramic backsplash, simple white lightings, stainless steel appliances and two islands.
ID# 123212 | Houzz.com – Credit | © Alby Turner and Son
Black Kitchen Cabinets With White Quartz Countertop And Backsplash
Small modern open concept kitchen with an undermount sink, flat-panel cabinets, black cabinets, marble countertops, white countertops, marble backsplash, white backsplash, simple in a straight-line lighting, gold detailed lighting, stainless steel black appliances and an island.
ID# 123213 | Houzz.com – Credit | © NY Design
All Grey Minimal Kitchen With Concrete Countertop And Backsplash
Example of a minimalist u-shaped gray floor kitchen design with flat-panel cabinets, gray cabinets, concrete countertops, gray countertops, gray backsplash, stainless steel appliances and a wine rack island.
ID# 123214 | Houzz.com – Credit | © A&R interiors
Modern Kitchen with Black Cabinets and Concrete Island
This modern kitchen has definitely a wow factor! The floor-to-ceiling black modern cabinets create an accent wall and provide an elegant backdrop for the kitchen. The matte finish of the black cabinets gives an ultra-modern look while the wood backsplash makes a warm touch to the strong look of the black. The concrete kitchen island complements the neutral color scheme while complementing the concrete flooring.
ID# 123215 | Houzz.com – Credit | © blackStones
Modern Wood Kitchen Cabinets With White Marble Countertops
Inspiration for a modern l-shaped gray floor kitchen remodel with an undermount sink, flat-panel cabinets, medium tone wood cabinets, window backsplash, stainless steel appliances, an island and white countertops.
ID# 123216 | Houzz.com – Credit | © Anne Chemineau – Decor Interieur
Classic Modern Kitchen with Oak Cabinets and Marble Backsplash
The rift-cut oak, slab-style kitchen cabinets adds warmth and contrast against the white Calacatta gold backsplash. The same marble material is used also on the countertops to create a continuous look. The large island allows for seating, prep, and serving space with gray and wood counter chairs. Brass and glass accents add a bit of sparkle!
ID# 123217 | Houzz.com – Credit | © Melanie Sa’u Design Studio
Wood Modern Kitchen Cabinets with Black Tile Backsplash
In this modern kitchen, the black backsplash tiles directly pull the attention and create a focal point between the wood modern kitchen cabinets. The white upper cabinets bring a fresh look and create a sleek frame with a white countertop for the backsplash. This white frame allows the black tiles to stand out. The wood kitchen island is also finished with a white countertop. The black counter chairs of the island complement the backsplash.
ID# 123218 | Houzz.com – Credit | © Synergy Building Design
Black Modern Kitchen Cabinets with Gray Countertop and Wood Shelves
The sophistication of the black surrounds this contemporary kitchen! The strong look of the black is balanced with brown shades and wood textures. The black flat-panel cabinets create a sleek look with the thin gray countertop. The unique brown backsplash tile makes a personalized touch while the wood-open shelving adds an open and airy feel.
ID# 123219 | Houzz.com – Credit | © Exposé Nord.
Minimal Kitchen With Light Wood Cabinets And Marble Countertops
Mid-sized minimalist l-shaped light wood floor and beige floor open concept kitchen photo with an undermount sink, flat-panel cabinets, light wood cabinets, marble countertops, white backsplash, stainless steel appliances, an island, glass sheet backsplash and gray countertops.
ID# 123220 | Houzz.com – Credit | © Sustainable Kitchens
Small Kitchen with Wood Cabinetry and Black Lighting Fixture
In this modern small kitchen, the oversized black lighting fixture makes a statement and emphasizes the light wood kitchen island. The natural wood kitchen cabinets provide plenty of space while creating a sleek backdrop for the island. the black stools complement the lighting fixture while wooden flooring provide a continuous look with the wood cabinets.
ID# 123221 | Houzz.com – Credit | © Couvaras Architects
Modern Black and White Kitchen with Pops of Color
This modern black and white kitchen design features black and white high gloss cabinetry paired with black countertops. The glass tile backsplash complements the glossy finish of the cabinetry while bringing a mosaic appeal. White upper cabinets create a bright look while the black granite countertops create a continuous look with the perimeter cabinets and the backsplash. The pops of colors add flair to the space and bring joy to the atmosphere.
ID# 123222 | Houzz.com – Credit | © Kitchen Craftsmen
Light Wood Cabinet Kitchen Island With White Quartz Countertop
Mid-sized minimalist galley light wood floor and beige floor eat-in kitchen photo with an undermount sink, flat-panel cabinets, white cabinets, metal backsplash, stainless steel appliances, an island, white countertops and quartz countertops.
ID# 123223 | Houzz.com – Credit | © BAT & CO
Mosaic Tile Backsplash With Light Wood Kitchen Cabinets
Open concept kitchen idea with large transitional l-shaped marble floor, black floor and exposed beam, an undermount sink, flat-panel cabinets, light wood cabinets, marble countertops, white backsplash, mosaic tile backsplash, paneled appliances, an island and white countertops.
ID# 123224 | Houzz.com – Credit | © Searle & Taylor
White Shaker Cabinets With A Touch Of Wood Cabinets
Walnut cabinetry paired with warm white cabinets. This kitchen blends in modern and shaker style perfectly together to create a gorgeous kitchen that takes into consideration of pattern, texture, and contrast. Appliances are seamlessly integrated into the design at a fairly ergonomic height.
Inspiration for a mid-sized modern l-shaped white floor eat-in kitchen remodel with shaker cabinets, white cabinets, white backsplash, stainless steel appliances, an island and white countertops.
ID# 123225 | Houzz.com – Credit | © GIA Bathrooms & Kitchens
Marble Accent Wall with Stainless Steel Range Hood
In this modern luxury kitchen, the marble details are breathtaking! The stunning marble slab as a backsplash creates an accent wall with the stainless steel range hood. The marble backsplash is accentuated with the white full-height cabinets which create a clean and fresh backdrop. The dark wood kitchen island stands out in front of the whites and adds a character to the design. The acrylic counter chairs enhance the open and airy feel of the room while the black pendant lights emphasize the island.
ID# 123226 | Houzz.com – Credit | © Living Edge
White Flat-panel Cabinetry with Black Island and Window Backsplash
In this black and white kitchen, the white upper cabinets serve an ultra-modern look with their matte finish and flat-panel door style. The black granite countertop of the white perimeter cabinets complements the statement maker kitchen island. The window backsplash brings the relaxing feel of nature into the room and softens the sharp contrast between the black and white.
ID# 123227 | Houzz.com – Credit | © Matthew Giles Architects
White Modern Cabinets With Marble Waterfall Countertop
Design of a modern open concept kitchen with an undermount sink, flat-panel cabinets, white cabinets, white backsplash, stainless steel appliances, an island, quartzite countertops, white countertops and spot lightings.
ID# 123228 | Houzz.com – Credit | © Olga Ladurko Interior Design
All White Kitchen Cabinets With Wood Floor Covering
Inspiration for a mid-sized modern l-shaped dark wood floor and brown floor eat-in kitchen remodel with an undermount sink, flat-panel cabinets, white cabinets, quartz countertops, stainless steel appliances, an island and white countertops.
ID# 123229 | Houzz.com – Credit | © IQ Construction
Modern Black and White Kitchen with Flat-panel Cabinets
The black accents like counter chairs and linear lighting fixtures stand against between white flat-panel cabinets which create a bright and spacious atmosphere. The white backsplash and the white countertops enhance the bright look while the light wood floor brings warmth to the atmosphere.
ID# 123230 | Houzz.com – Credit | © Екатерина Кузнецова
Open Concept Kitchen with Two Tone Cabinetry
This eat-in kitchen is placed at the corner of the living space and it provides an elegant backdrop for the rest of the room. The full-height wood upper cabinets, black perimeter cabinets, and the black natural stone backsplash create a cohesive look. The natural grains of the wood adds a nice texture while the black countertop creates a continuous look with the backsplash and perimeter cabinets.
ID# 123231 | Houzz.com – Credit | © Roundhouse
Harmony Of Black Marble Countertop And Black-Wood Cabinets
This modern dark kitchen design has a number of properties that make it a unique for applications, it is perfect for stylish and simple designs, making it the versatile material par excellence.
Inspiration for a modern kitchen remodel with flat-panel cabinets, black and dark wood cabinets, black simple floor, black marble countertops, black marble backsplash, stainless steel appliances and an island.
ID# 123232 | Houzz.com – Credit | © Radiant Lighting
Contemporary Kitchen with Gray Subway Tile Backsplash and White Countertop
In this contemporary kitchen, the white flat-panel cabinets and white countertops stand out between the earthy colors and bring a bright look into the room. The stacked layout of the gray subway tile backsplash completes the modern look of the cabinets. The wooden kitchen island is paired with a concrete countertop which adds a dramatic feel with its waterfall edges.
ID# 123233 | Houzz.com – Credit | © Minosa | Design Life Better
White Cabinet Kitchen Island With White Quartz Countertop
Huge minimalist l-shaped kitchen design with glass-front cabinets, dark wood cabinets, white cabinets, quartz countertops, white countertops, stainless steel appliances and an island.
ID# 123234 | Houzz.com – Credit | © ABI Interiors
White Flat-Panel Cabinets With Light Wood Floor
Example of a mid-sized minimalist single-wall open concept kitchen design with an undermount sink, light wood floor, flat-panel cabinets, gray cabinets, solid surface countertops, ceramic blue backsplash, paneled appliances and an island.
ID# 123235 | Houzz.com – Credit | © Vista Kitchens Newcastle
All White Modern Kitchen Design With Steel Appliances
The summary of the beauty of simplicity. A beautiful modern design with white high gloss acrylic cabinetry. Modern eat-in kitchen idea with an undermount sink, light wood floor, flat-panel cabinets, white cabinets, quartz countertops, white countertops, white backsplash, marble backsplash, white simple lightings, stainless steel appliances and an island.
ID# 123236 | Houzz.com – Credit | © Valentine interiors + design
Honeycomb Ceramic Backsplash With Light Wood Cabinets
Example of a trendy l-shaped open concept kitchen design with a farmhouse sink, light wood floor and beige floor, flat-panel cabinets, medium tone wood cabinets, quartz countertops, white backsplash, ceramic backsplash, stainless steel appliances, an island and white countertops.
ID# 123238 | Houzz.com – Credit | © De. Arch
Grey-Toned Cabinets With White Quartz Countertops
Modern kitchen idea in with an undermount sink, limestone floor and beige floor, open cabinets, gray cabinets, quartzite countertops, gray backsplash, stainless steel appliances, an island and gray countertops.
ID# 123239 | Houzz.com – Credit | © The Little Brick Studio
Translucent Kitchen Cabinets With Window Backsplash
Inspiration of spacious modern kitchen idea with an undermount sink, porcelain tile floor, grey floor, translucent cabinets, white and wood cabinets, quartz countertops, white countertops, window backsplash, stainless steel appliances, an island.
ID# 123240 | Houzz.com – Credit | © Big House Little House
Light And Dark Wood Cabinets With Grey Quartz Countertops
Design of a modern eat-in kitchen design with an undermount sink, flat-panel cabinets, light and dark wood cabinets, marble countertops, grey quartz countertops, brown backsplash, simple transparent lightings, stainless steel appliances and an island.
ID# 123241 | Houzz.com – Credit | © Carter Williamson Architects
Solid Black Backsplash With White Quartz Waterfall Countertop
Example of a huge minimalist kitchen design with an undermount sink, concrete floor and gray floor, flat-panel cabinets, white cabinets, solid surface countertops, white countertops, black backsplash, paneled appliances, an island.
ID# 123242 | Houzz.com – Credit | © Plain and Posh
White Marble Countertop Island With Light Wood Cabinets
Inspiration of a modern eat-in kitchen design with an undermount sink, flat-panel cabinets, light wood cabinets, quartz countertops, white backsplash, marble backsplash, simple transparent lightings, stainless steel appliances and an island.
ID# 123243 | Houzz.com – Credit | © Garden Studios
All White Modern Kitchen Design With Grey Quartz Countertop
Simple and modern kitchen design is possible with these pieces.
Example of a mid-sized minimalist l-shaped open concept kitchen design with an undermount sink, wood floor, flat-panel cabinets, white cabinets, quartz countertops, white countertop, grey countertop, stainless steel appliances and an island.
ID# 123245 | Houzz.com – Credit | © Jane Cameron Architects
Light Wood Cabinet Island With White Waterfall Countertop
Inspiration for a modern galley eat-in kitchen remodel with light wood floor, flat-panel cabinets, white cabinets, light wood cabinets, white backsplash, marble backsplash, white countertops, quartz countertops, paneled appliances, an island.
ID# 123247 | Houzz.com – Credit | © Making Spaces
All Wood Kitchen Cabinets With Glass Sheet Countertops
Inspiration of an eat-in kitchen design with an undermount sink, flat-panel cabinets, medium-tone wood cabinets, glass sheet countertops, white backsplash, stone backsplash, spot lightings, stainless steel appliances and an island.
ID# 123248 | Houzz.com – Credit | © Ms & Mr Kitchens
Simple All White Cabinets With White Quartz Countertops
Inspiration of an eat-in kitchen design with an undermount sink, flat-panel cabinets, white cabinets, quartz countertops, white countertops, white backsplash, stainless steel appliances and light wood floor.
ID# 123249 | Houzz.com – Credit | © Novari Interior Design
White Flat-Panel Cabinets With White Ceramic Backsplash
Inspiration of an eat-in kitchen design with an undermount sink, flat-panel cabinets, white cabinets, quartz countertops, white countertops, white backsplash, ceramic tile backsplash, translucent lightings, stainless steel appliances and light wood cabinet island.
ID# 123251 | Houzz.com – Credit | © ABI Interiors
White Ceramic Tile Backsplash With Brown Cabinet Kitchen Island
Example of an eat-in kitchen design with an undermount sink, flat-panel cabinets, brown cabinets, white cabinets, quartz countertops, white countertops, white backsplash, ceramic tile backsplash, stainless steel appliances and an island.
ID# 123252 | Houzz.com – Credit | © The Middlewoman Pty Ltd
Minimalist Kitchen Design With All White Cabinets
Minimalist galley kitchen photo with flat-panel cabinets, light wood floor and beige floor, white quartz countertops, white modern cabinets and an island.
Hexagon Mosaic Tiles
ID# 123253 | Houzz.com – Credit | © Futureflip
Modern White Marble Countertop With White Shaker Cabinets
Modern galley open concept kitchen idea with a single-bowl sink, medium tone wood floor, shaker cabinets, white cabinets, marble countertops, white backsplash, stainless steel appliances and a peninsula.
ID# 123254 | Houzz.com – Credit | © PLUS ULTRA studio
Contemporary Kitchen with Stainless Steel Appliances
This contemporary kitchen features dark oak and white lacquered glass cabinets. The stainless steel appliances, cube range hood, gas cooktop, Caesarstone quartz countertop, and breakfast bar complete the modern look of the cabinets.
ID# 123255 | Houzz.com – Credit | © Northern Beaches Kitchens and Bathrooms
Full-height Dark Gray Kitchen Cabinets with Wood and Marble Accents
The monochrome color scheme offers a timeless look for this modern kitchen design while the wood accents bring warmth to the atmosphere. The white marble countertop and the backsplash make a luxurious twist against the modern style and elevate the design.
ID# 123256 | Houzz.com – Credit | © Big House Little House
Modern Black Kitchen with White Countertops and Brass Hardware
The white countertops pop against the matte black kitchen cabinets to create a luxurious look. The matte finish of the cabinets enhances the modernity while the brass hardware completes the elegant look perfectly. The rattan pendant lights bring a cozy vibe against the sleek look of the cabinets while complementing the neutrality of the black.
ID# 123257 | Houzz.com – Credit | © E J Studio Ltd
Modern Wood Cabinets With Grey-White Marble Backsplash
Example of a minimalist eat-in kitchen design with a single-bowl sink, porcelain tile and gray floor, flat-panel cabinets, medium tone wood cabinets, quartz countertops, white countertops, gray backsplash, marble backsplash, stainless steel appliances and two islands.
ID# 123258 | Houzz.com – Credit | © Вера Прохорова
Modern Kitchen Cabinets with Black Hardware and Navy Blue Island
The combination of white, navy blue, and wooden textures offers a calm yet elegant design! The existing exposed wooden structure provides a stunning frame for the white upper cabinets while making a rustic twist against the modern overall style. The navy-blue kitchen island completes the elegancy while the white countertops create a continuous look with the white kitchen cabinets.
ID# 123259 | Houzz.com – Credit | © MMAD Architecture
All White Modern Kitchen Design With Steel Appliances
The summary of the beauty of simplicity! A beautiful modern design with white high gloss acrylic cabinetry and frameless cabinetry with touch latch hardware. Modern l-shaped eat-in kitchen idea with an undermount sink, concrete floor and gray floor, flat-panel cabinets, white cabinets, quartz countertops, white backsplash, marble backsplash, stainless steel appliances and an island.
ID# 123260 | Houzz.com – Credit | © Dean Dyson Architects
Luxurious Kitchen with Marble Island and Black Cabinetry
In this already bright and spacious kitchen, the mirrors above the modern black cabinets create a visual illusion and make the space feel larger. The black cabinetry offers an elegant look while the marble countertop of the black kitchen island enhanced the luxury level. The waterfall edges of the marble countertop add a dramatic effect. Also, the translucent-like quality of the marble countertop becomes apparent in the morning when sunlight shines across it!
Geometric Mosaic Tiles
ID# 123261 | Houzz.com – Credit | © Accord Homes
Black and Oak Cabinets with Silestone Countertop
The dark and atmospheric color palette adds drama to this kitchen while the antique oak wood brings warmth to the atmosphere. The black Silestone quartz countertop ties the whole scheme together and delivers a striking finish. The black appliances perfectly fit into the black cabinets and they provide a sleek backdrop.
ID# 123262 | Houzz.com – Credit | © panda studio architecture pty ltd
All White Shaker Cabinets With Marble Waterfall Countertop Island
Inspiration for a large modern l-shaped open concept kitchen remodel with an undermount sink, limestone floor and beige floor, shaker cabinets, white cabinets, marble countertops, stainless steel appliances and an island.
ID# 123263 | Houzz.com – Credit | © Espresso Design
Small Contemporary Kitchen with Black Marble Backsplash
This contemporary kitchen features black flat-panel kitchen cabinets, black marble backsplash, and countertops. The beautiful natural veining of the black marble slab adds a nice texture between the flat surfaces and adds visual interest to the kitchen. The waterfall edges of the island countertop enhance the dramatic feel while the wood flooring breaks the black domination and softens the overall look.
ID# 123264 | Houzz.com – Credit | © John Lewis of Hungerford
Stylish and Functional Kitchen Design with Monochrome Color Scheme
This modern kitchen balances both a stylish yet functional space! Clean lines and flat-panel door style of the black cabinets create an ultra-modern look while the quartz countertop nicely contrasts against the black to add a luxurious feel.
The gorgeous Quartz worktop with a waterfall edge on the peninsula adds excitement and drama to the kitchen.
ID# 123237 | Houzz.com – Credit | © Coswick
Black Subway Ceramic Backsplash With Light Wood Cabinets
Modern l-shaped open concept kitchen idea with flat-panel cabinets, gray floor and cement tile floor, marble countertops, black backsplash tile, stainless steel appliances, an island, white countertops, a drop-in sink and light wood cabinets.




