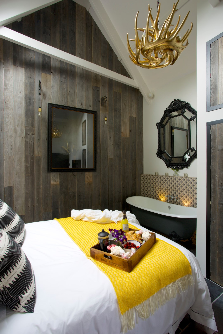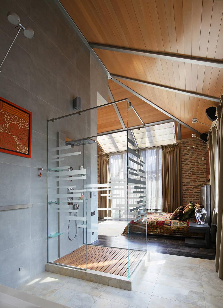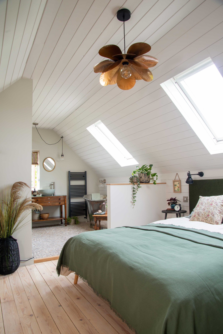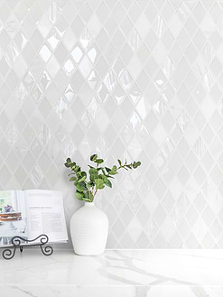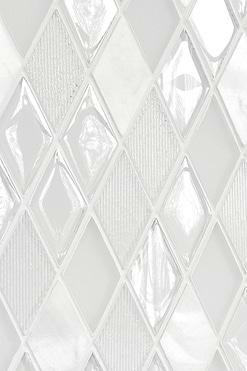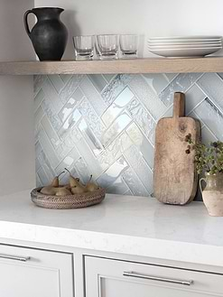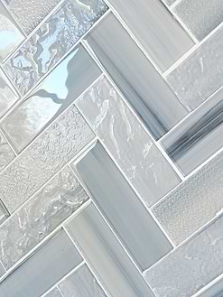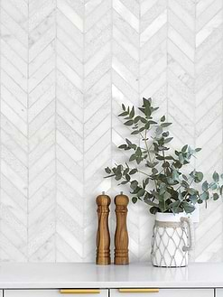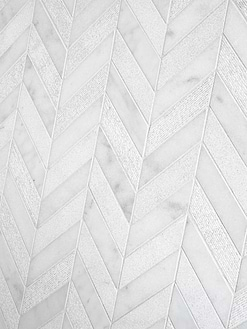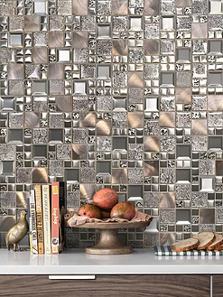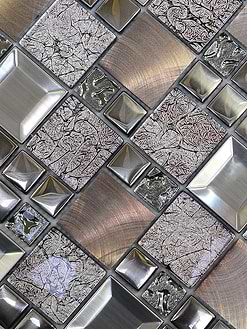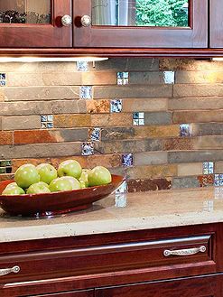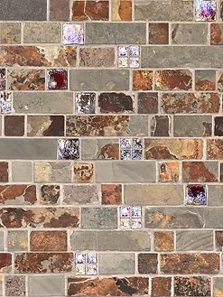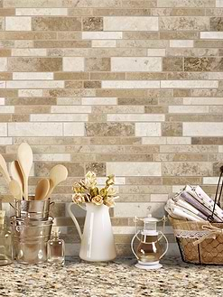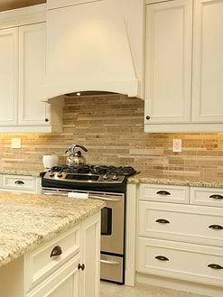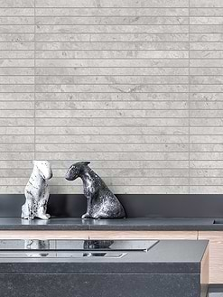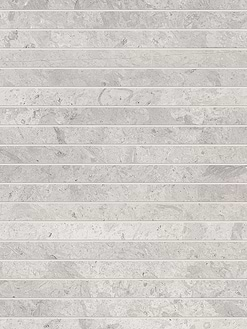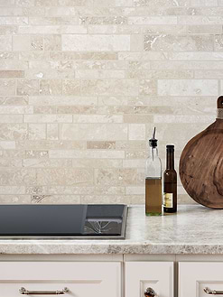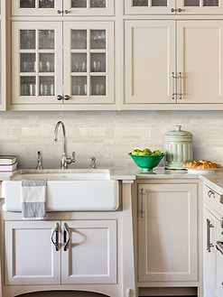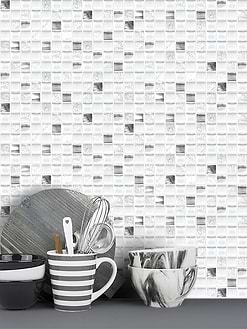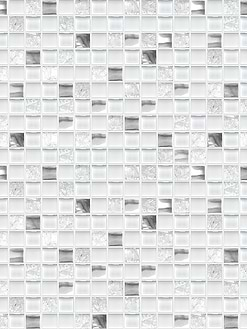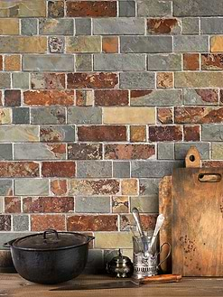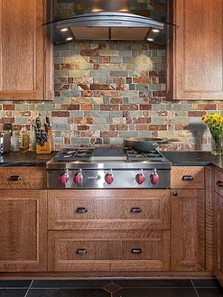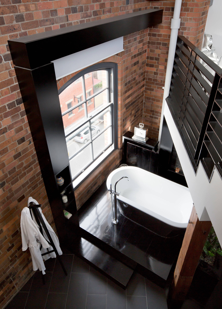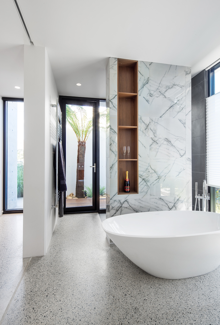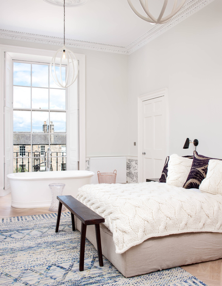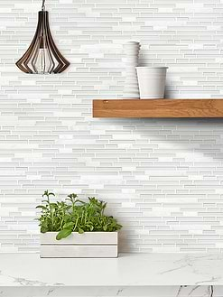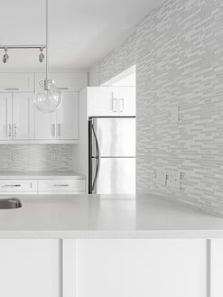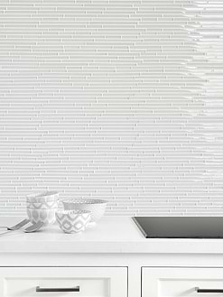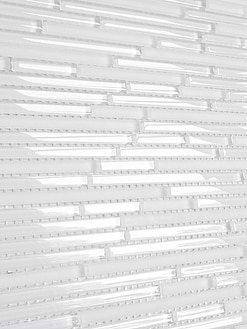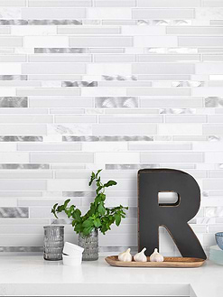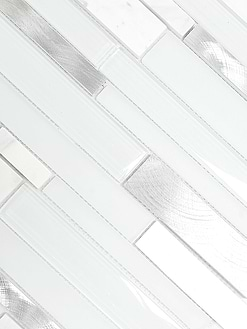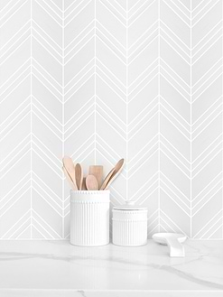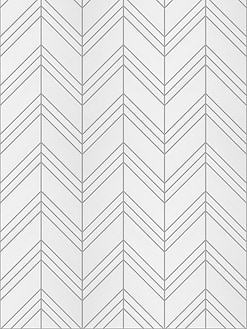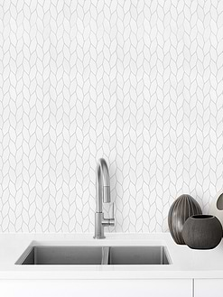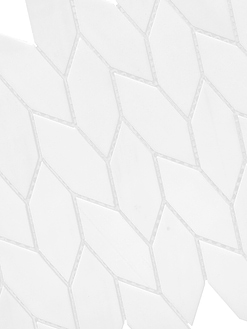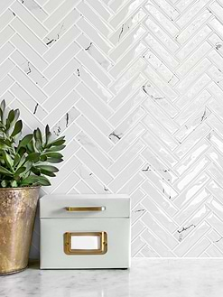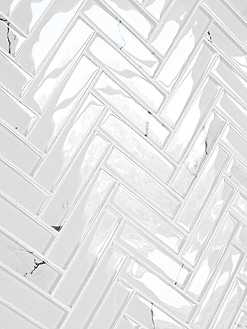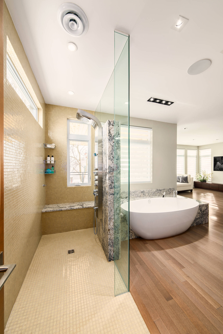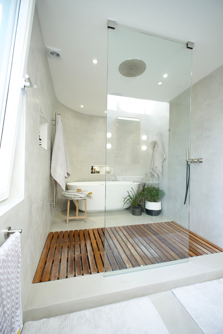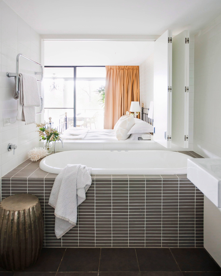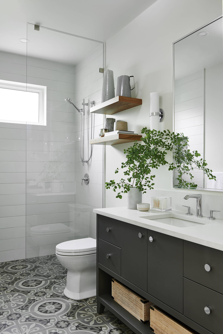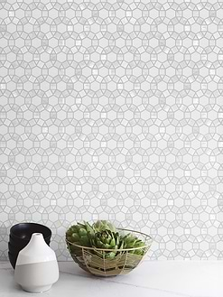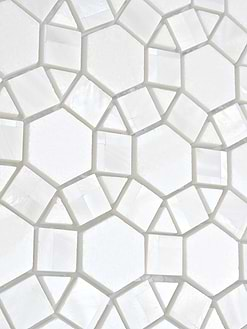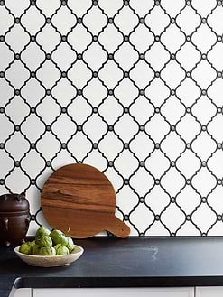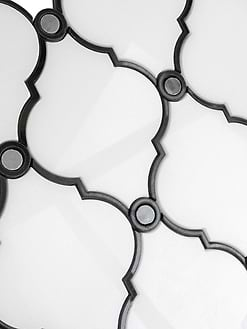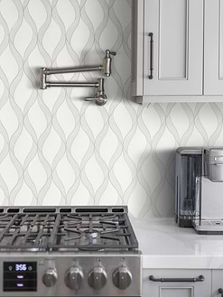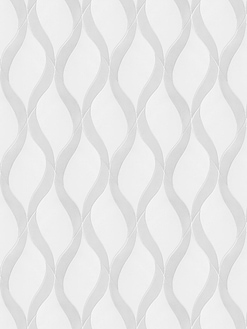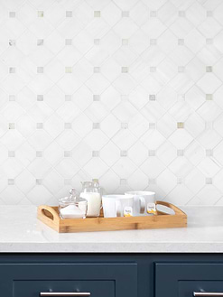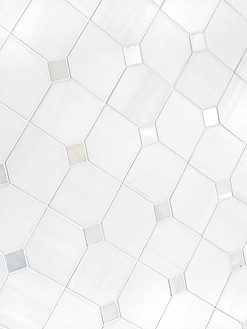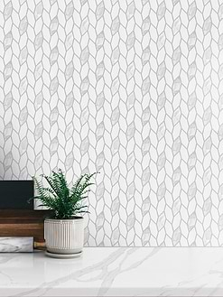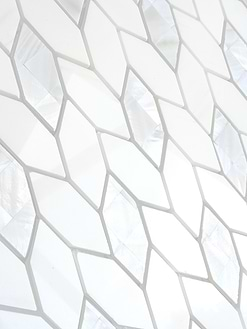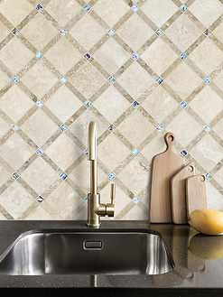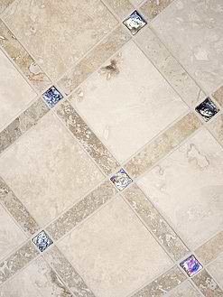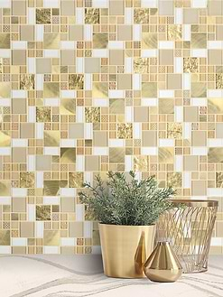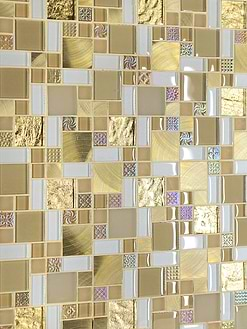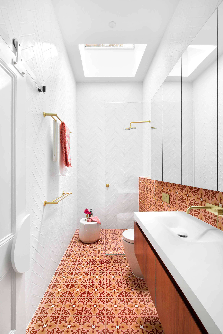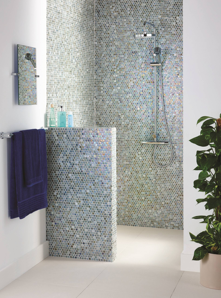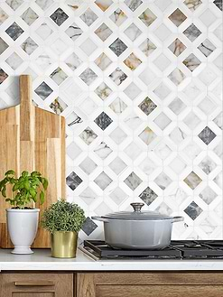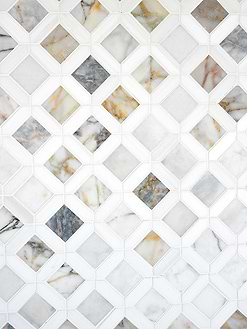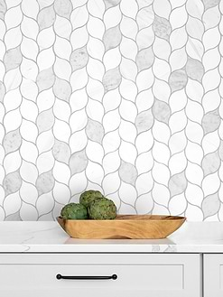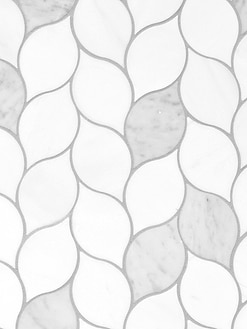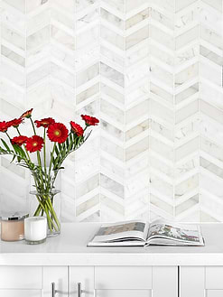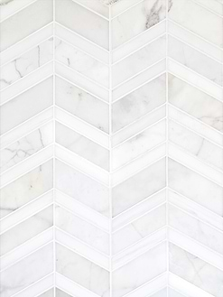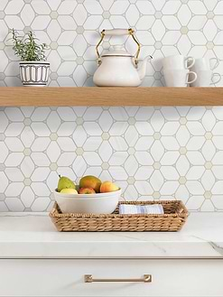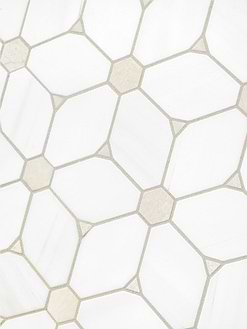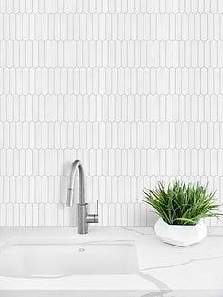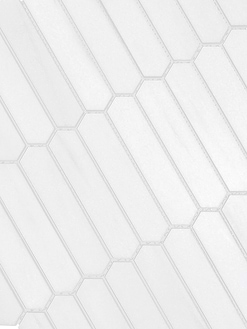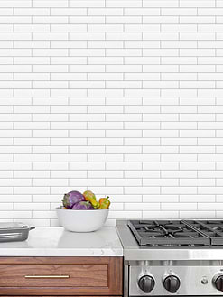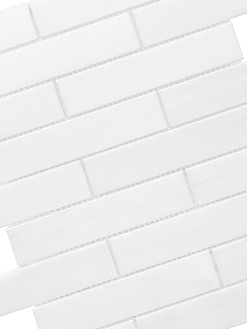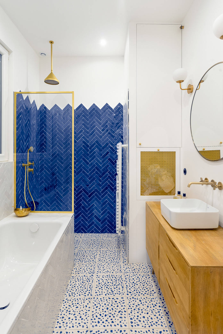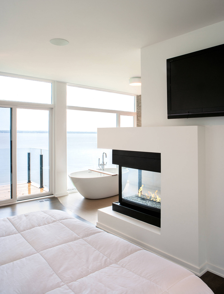16+ Open Concept Bathroom Ideas
ID# 175807 | Houzz.com – Credit | © Woodford Architecture and Interiors
Eclectic Bedroom with Black Bathtub and Wood Wall Panels
Adorned by a whimsical mood, this eclectic bedroom creates a warm and inviting ambiance with each feature functioning as a work of art! Dark wood wall panels add a rustic touch to the room while the handcrafted bed makes for a comfy place. The geometrically patterned wall tiles accentuate the effect of the black bathtub at the corner which provides an air of luxury.
ID# 175815 | Houzz.com – Credit | © Elena Scherbakova
Contemporary Open Concept Bathroom Ideas with Concrete-look Tiles
Feeling light and airy, this open bathroom and bedroom combo offers a stylish look! At the back, the rustic-styled bedroom provides a warm backdrop while the concrete-look tiles on the bathroom floor and walls bring a cool vibe against this warm sense. The glass doors of the shower perfectly complement the airy feel and the rectangular patterns on these doors enhance the modern aesthetic.
Open Concept Bathroom Ideas
Bathrooms are your go-to place for the first and last moments when you come home when you leave the house when you wake up, and before going to bed. Therefore, there should be areas where you can relax and feel good. When designing a bathroom, it is very important to create a space with your needs in mind. Whether you are in a small bathroom, a large en-suite bathroom, or a small toilet, it is very important in functionality as well as visuality. Now, let’s discuss the open concept bathroom, which is currently the hottest trend in both new construction and home remodeling!
Try Luxurious Open-concept Layout for a Seamless Finish!
Before diving into inspiration design ideas, first, we talk about the term an ‘open concept bathroom’. Open-concept bathroom ideas which have been quite trendy lately, are now entering our homes and are ready to transform our bathrooms into a sanctuary that feels like a luxurious hotel room! It is a type of bathroom design that eliminates the boundaries between the different functional areas within the bathroom and bedroom and is loved and used with its transparent details.
In bathrooms, although privacy is important, open-concept designs can be shaped according to the demands of the users. Various variations can be tried with partial openings, such as closing the toilet section and leaving the shower and sink part open or walk-in shower additions!
ID# 175801 | Houzz.com – Credit | © No.54 Interiors
Scandinavian Bedroom with Open-concept Bathroom Ideas
The bright and airy feel of a Scandinavian aesthetic is a perfect fit for an open-concept bedroom and bathroom design! On the bedroom side, the custom bed covers almost all the space while the wood floor enhances the Nordic vibes. The unique lighting fixture embraced by a flower-shaped design brings a glamorous look. For the bathroom part, the most eye-catching feature is the metal freestanding bath that reminds the Victorian era. Adorned by pebbled floors, the bathroom also features a bespoke vanity that adds a warm sense between the gray shades.
Best Seller Mosaic Tiles
ID# 175802 | Houzz.com – Credit | © TONIC Design
Industrial Bathroom Design with Black Bathtun and Chrome Fixtures
The open bathroom idea is now entering our houses and we are familiar with the combo of open bedroom and bathroom. But what about placing your bathroom in the hallway? If you are lucky enough to have a loft design, you can separate the upper level for your bedroom and the lower part as a bathroom. In this industrial bathroom, for instance, the black freestanding tub stands against the large window opening and provides a luxurious experience. The brick walls perfectly represent the edgy feel of the industrial aesthetic while the chrome fixtures add a dose of sparkle.
What is an open concept bathroom?
An open-concept bathroom means that there is no separate room with a door to enter the bathroom and it is a space designed together with the bedroom. The parts that need more privacy such as the shower cabin and the toilet, are arranged both open and closed so that they do not see each other, making them more spacious, more useful and stylish areas!
ID# 175803 | Houzz.com – Credit | © Stefan Postles
Modern Open Concept Bathroom Ideas with Marble Accent Wall
If you love the term ‘open concept bathroom’, but hesitate to merge your bedroom with the bathroom, a single wall unit as a separator might be a great way to achieve your goal! As you can see in this modern design bathroom, the white wall provides a division between the bedroom and bathroom, but leaving the halfway point open gives an open space feel. The white freestanding bathtub acts as a piece of art while the marble accent wall behind the tub, enriched with a wood built-in niche, enhances the opulence of the space.
Open Concept Bathroom for Master Bedroom
Open-concept bathrooms for master bedrooms are determined by the desire for special aesthetics, relaxation, and harmony of body and soul! By being designed in the room, it gives functionality on the one hand. This bathroom which you will only use, merges with your bedroom fluently and provides a more spacious, useful, and stylish appearance. You can create certain privacy by making partial closures according to your wish. For example, different variations can be tried by dividing the part where the toilet bowl is located or by creating a design with suitable divider materials for the shower part.
It is one of the number one bathroom styles, especially in modern designs. In the interior of the room, different alternatives can be produced according to the space and the user, either by simply integrating with the room or by taking it to the window against the view by making a study. Open bathrooms also save space, providing more spacious and wider spaces. By integrating your bathrooms with the appearance of your bedroom furniture, you can create a beautiful-looking space and add a sense of magnificence and luxury!
ID# 175804 | Houzz.com – Credit | © Jefcoate Anderson Architects Ltd.
Transitional Bedroom with Large Window and White Bathtub
If you are lucky enough to have a large window and such a beautiful view behind it, placing a bathtub against this view will provide you with a luxurious experience after a long day! For the rest, the beige-toned linens, blankets and pillows complement the warm and cozy ambiance, while the wood floor provides a sense of warmth.
White Mosaic Tiles
ID# 175805 | Houzz.com – Credit | © Design First Interiors
Contemporary Ensuite Bathroom with Beige Mosaic Tiles
The master bedroom features a sleekly built open-concept bathroom! The shower’s most distinctive feature is its beige mosaic tiles which give it a striking appearance. The walk-in shower’s glass dividers create an airy, light atmosphere and the white bathtub next to it heightens the feeling of luxury.
ID# 175806 | Houzz.com – Credit | © Craveirissima
Contemporary Bathroom with Concrete-look Walls
This master bathroom offers a luxurious, hotel-like atmosphere thanks to the addition of the open-concept bathroom design. Adorned by concrete-look gray walls, this bathroom consists of a white freestanding tub behind and a walk-in shower area with a wooden floor. This wood floor breaks the gray and white domination and brings warmth to the atmosphere while the glass division provides the bedroom area against the water splashes without breaking the concept of an open space.
Small Concept Bathroom
Small open-concept bathrooms were first used in luxury hotel rooms and bathrooms. Later, as the concept is adopted, it is processed into stylish designs in homes and bedrooms. Besides this stylish visual, people are hesitant about how this bold style will work. Those who are not familiar with open bathroom design may find it meaningless to have the bed and the toilet side by side but an open bathroom design does not mean that!
In small open-concept bathrooms, since the space is not enough, designing the room as a whole creates more spacious, wide and useful areas. It is very advantageous to create areas that can be moved easily rather than closing small areas with walls and creating a stifling environment!
ID# 175808 | Houzz.com – Credit | © Penman Brown Interior Design
Contemporary Bathroom with Tiled Tub and Black Floor Tiles
Making a wall opening that connects the bathroom and bedroom is a simple way to improve the feeling of space in a small bathroom design! And when you need privacy, you can close the sliding door! In this bathroom part, the tiled bathtub creates an eye catching appeal that has a huge impact on the overall look. The black floor tiles complement the dark green shades of the tub tiles while the pure white walls provide a bright and airy look and seamlessly blend with the bedroom.
Open Concept Bathroom Shower
Open-concept bathroom showers create stylish design ideas while being functional at the same time. Because they do not close the space, they make the bathroom more spacious and larger. It is more pleasing to the eye in a spacious place. Open-concept bathroom showers also become useful by enlarging the movement area. If there is a view, successful results can be achieved by completing an area against the view, with certain objects, as if a tropical island breeze or a design that can provide entrance from both sides and whose location is determined only by a separator to prevent water splashes to the place!
ID# 175809 | Houzz.com – Credit | © Jenny Martin Design
Contemporary Bathroom with Walk-in Shower and Patterned Floors
The patterned floor tiles are the key design elements that directly catch the eye and elevate this other white ordinary bathroom! The shower walls are enhanced by large-format white tiles while the glass division complements the bright and airy feel of the tiles. The dark gray vanity creates a cohesive look with the shower floor tiles and the wood floating shelves break the monochrome color scheme and bring warmth to the atmosphere.
ID# 175810 | Houzz.com – Credit | © Shanade McAllister-Fisher Design
Transitional Bathroom with Blue Subway Wall Tiles and Brass Fixtures
The classic running bond pattern creates an eye-catching and edgy backdrop while the blue subway tiles wrap around the walls. The running-bond tile layout gives the area movement and broadens the visual concept along the horizontal axis. The bathroom necessities also highlight the built-in wall niche and the brass finish fixtures add a sophisticated and glitzy touch to the blue tile!
Luxury Mosaic Tiles
ID# 175811 | Houzz.com – Credit | © Aflux Designs
Glossy Green Shower Wall Tiles with White Floor
When it comes to increasing the psychology of the space, the mood of the users, and the place itself, colors are typically a great choice. Green definitely makes this bathroom seem a little better. The room has a warm, spa-like atmosphere that is skillfully combined with a spa treatment thanks to the glossy green ceramic shower tiles. The glass doors allow us to see the beauty of the vertically stacked tiles. The brass fixtures also offer a little charm. The effect of the green accent wall is superbly highlighted by the white color scheme of the rest of the bathroom, while the skylight adds a sense of space.
How do you make an open-concept bathroom?
There are certain important design components to take into account if you want to add the airy light atmosphere of an open concept bathroom layout to your house! Firstly, consistent usage of finishes and materials is necessary to provide a unified look. Your biggest ally for clearing clutter will also be floating vanities with simple elegant designs. To achieve a unified overall style with an air of openness, you can incorporate glass shower doors and sleek lighting fixtures.
ID# 175812 | Houzz.com – Credit
Colorful Moroccan-inspired Floor Tiles with White Herringbone Wall Tiles
These eye-catching Moroccan-style tiles are adorned with vivid orange and red hues! The red towel brightens the color scheme, and using these tiles for the backsplash in addition to the floor gives the area a unified appearance. The white herringbone floor tiles and the medium-toned wood vanity, which go well with the warm tones of the tiles, give the space a light and airy vibe!
ID# 175813 | Houzz.com – Credit | © Original Style
Open Concept Bathroom Ideas with Penny-tiled Shower
This modern shower room knows how to give its patrons a soothing experience with its striking iridescent mosaics. Above all, it is obvious that employing vibrant glass penny circular mosaics is a wise choice in terms of style. Its intended emotional response is one of instant calmness for its users. The dazzling feature of these glass tiles is excellently complemented by the glossy surface of the chrome fittings. Large white format floor tiles offer additional serenity and a soothing contrast. After getting out of the shower, users may quickly grab a towel thanks to the wall-mounted towel rack. The indoor plant adds to the spa-like ambiance of the entire space. It invigorates you and provides a breath of fresh air.
Marble Mosaic Tiles
ID# 175814 | Houzz.com – Credit | © Charlotte Fequet
Scandinavian Bathroom with Blue and White Color Scheme
Wood, white, blue, and a hint of brass… This combination will not disappoint if you’re looking to add a coastal feel to your bathroom space! The blue and white color scheme, complemented by brass and wood design elements, produces a cozy and inviting ambiance, as this Scandinavian bathroom demonstrates. The blue and white patterned floor tiles compliment the vivid blue herringbone tiles at the back, which form a visually arresting focal point. The interior design is cozy because of the wood vanity, wood countertops, and brass accents.
Modern Open-Concept Bathroom Ideas
Combining your bathroom with your bedroom instead of squeezing it into a small, dark space creates functional, more spacious results! While it is a much more advantageous design type, especially for small spaces, successful designs are also applied in large spaces. It gives the space a multidimensional appearance! And when it comes to design styles, a modern aesthetic is the perfect couple of open-concept bathrooms.
ID# 175816 | Houzz.com – Credit | © Christopher Simmonds Architect
Modern Open Concept Bathroom Ideas and Bedroom with White Color Scheme
Wow… Such a stunning ocean view! And the best way to take advantage of this exquisite view is a standing bathtub stands against the windows! Using an all-white color scheme provides an airy atmosphere with a bunch of natural light. And the beachy vibe is added with the addition of the wood floor.

