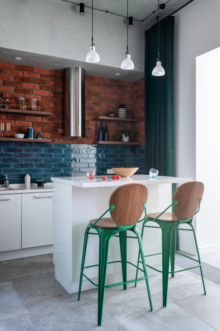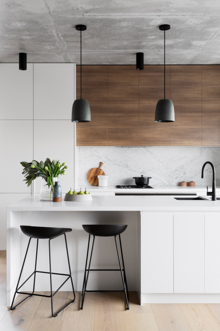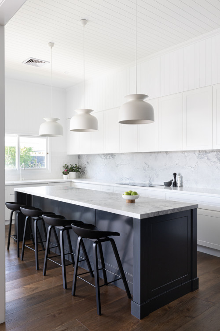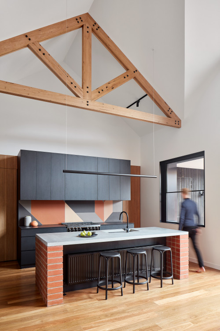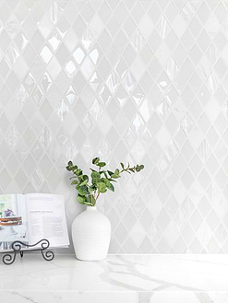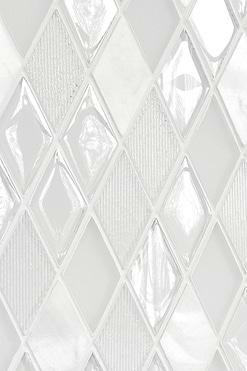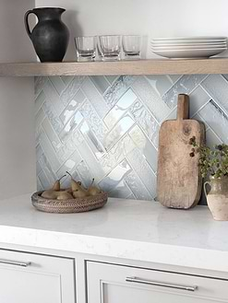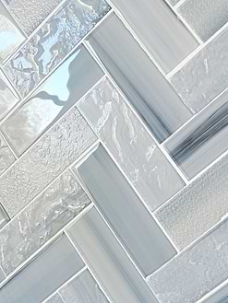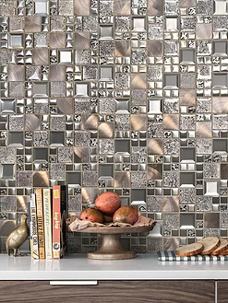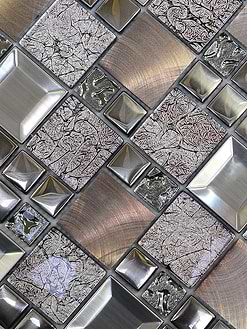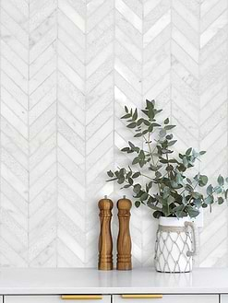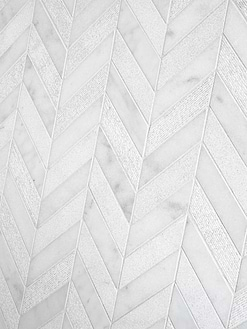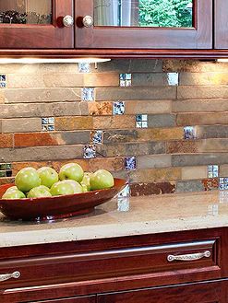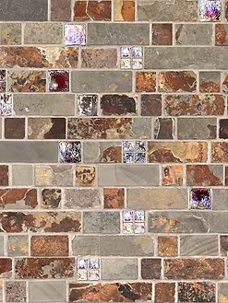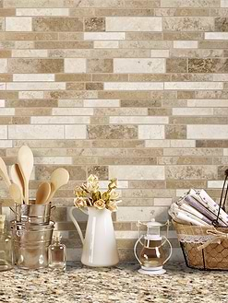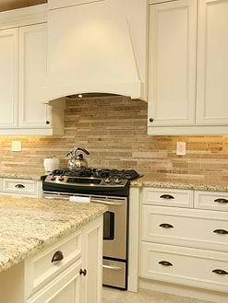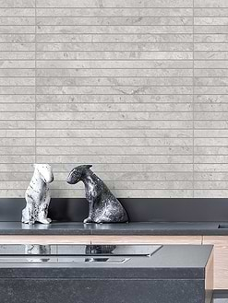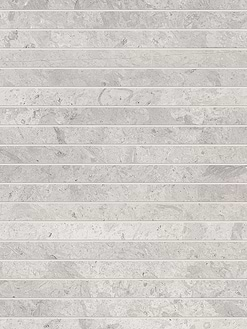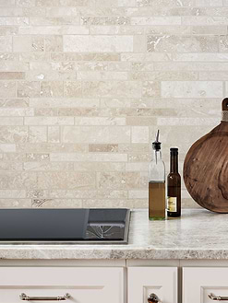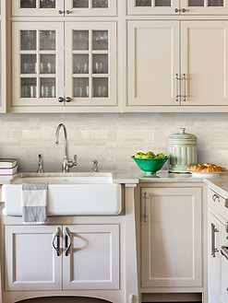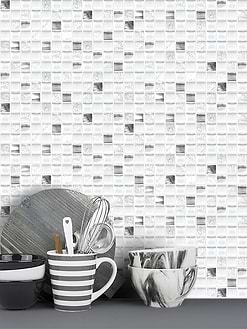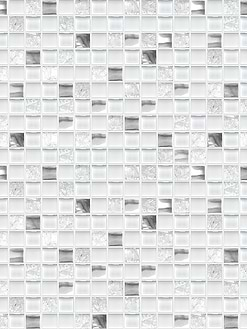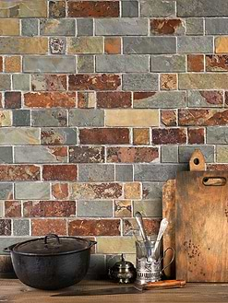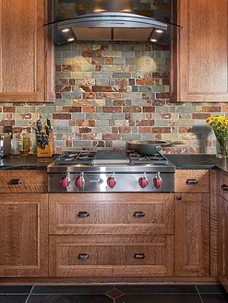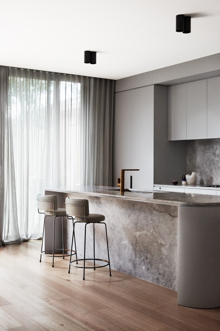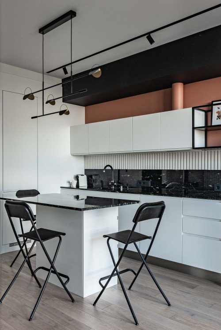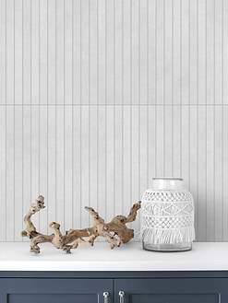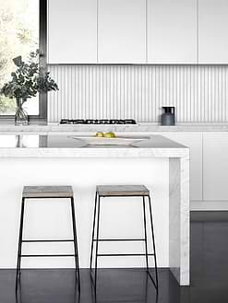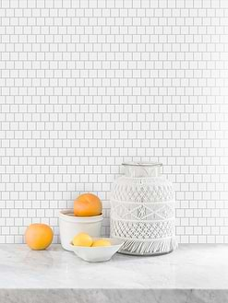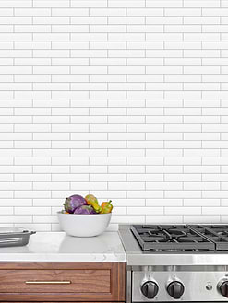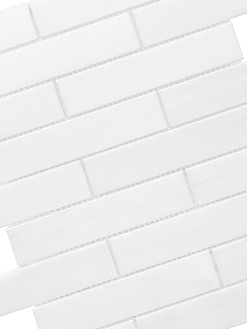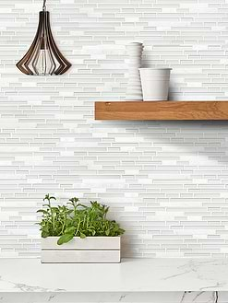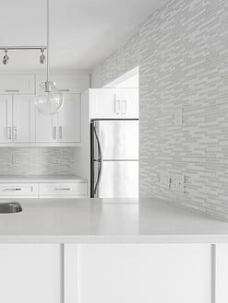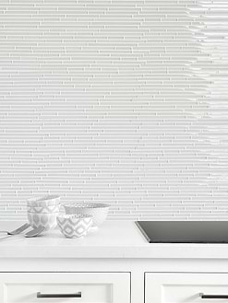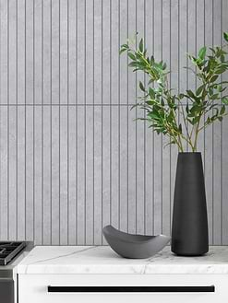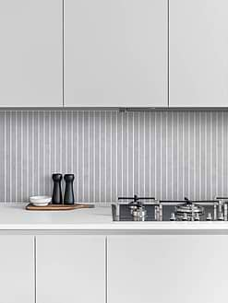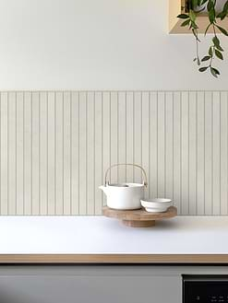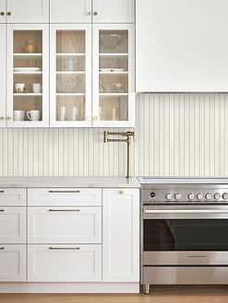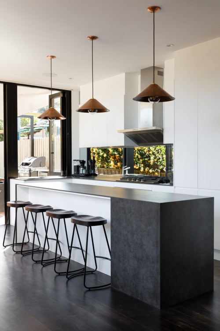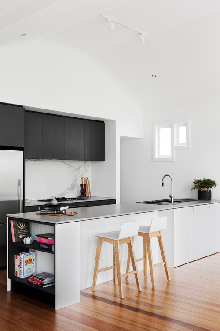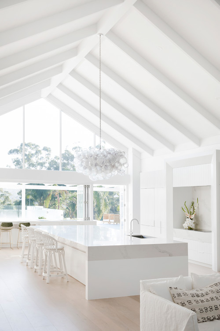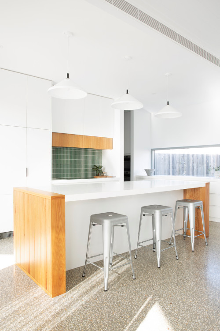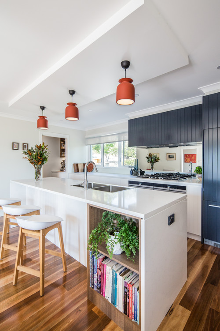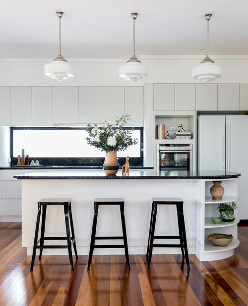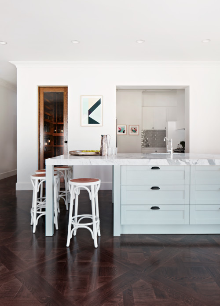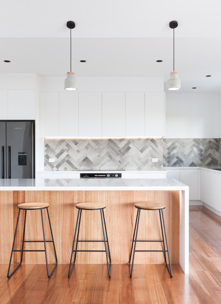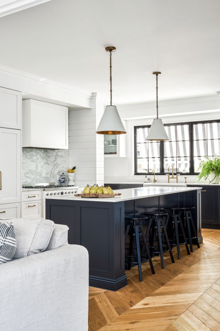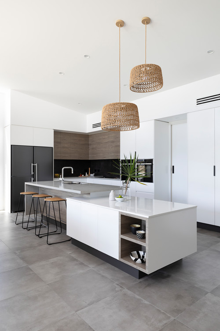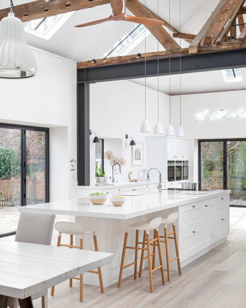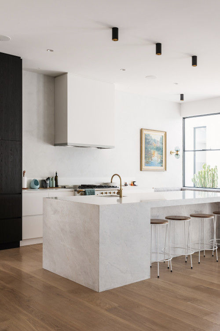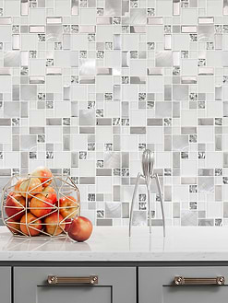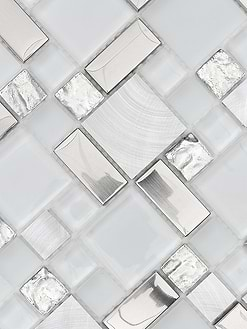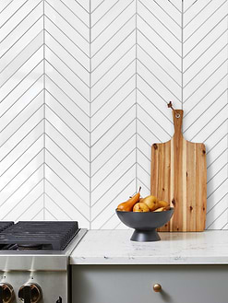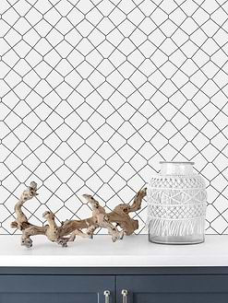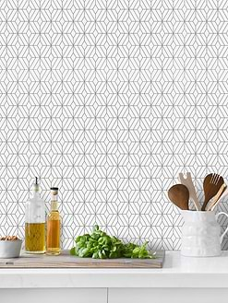31+ Kitchen Island with Seating
ID# 157809 | Houzz.com – Credit | © Князева Вероника /студия “ProIntDesign”
Industrial Kitchen with White Island and White Cabinets
This quite colorful industrial kitchen deviates from other designs with its two statement backsplashes. First, a blue subway tiles backsplash brings vibrant hues. And right above, a faux brick backsplash gives the industrial look, along with a rounded chrome range hood. The floating shelves used in place of upper cabinets provide further accents, freeing up the wall. A white kitchen island paired with industrial stools enjoys this colorful background.
ID# 157831 | Houzz.com – Credit | © Heartly
All-White Kitchen with Gold Accents and White Island
This all-white kitchen design feels slightly indecisive, whether it is modern or farmhouse-inspired. But it actually presents both while also offering a good-sized white island that relishes outdoor views through a picture window. To complement the look, the gold accents on the shaker cabinets add a touch of warmth. And black stools inject a dose of modernism.
Kitchen Island with Seating
Kitchen islands are favored by kitchens of all styles. Appearing in various sizes, materials, and designs, they just provide an extra counter space by multiplying what kind of looks and workflow one can achieve with them. And that’s just only one side of the coin. On the other side, the kitchen is also a socialization spot where family members and even guests come together. It, in turn, necessitates a kitchen island with seating to create an alternative socialization spot so that while you cook, you can still entertain your guests.
Kitchen island with seating is available in (half)-waterfall, two-tiered, standard, and contemporary styles. They encourage further engagement with kitchens, turning them into a social hub. Especially in an open floor plan, kitchen islands with seating options provide a perfect transition from the kitchen to the lounge area.
Here we have gathered multiple kitchen island ideas with seating options. From country to modern, traditional, and contemporary, you can see them in various contexts. And even better, you can also get familiar with various island sizes. So, read on to explore kitchen island design ideas that will surely fire up your imagination.
ID# 157801 | Houzz.com – Credit | © Bella Vie Interiors
Kitchen Island with Seating and Glass Pendants
The V-groove island in this industrial kitchen comes with seating, offering an informal eating space. Even though the exposed pipes traverse the ceiling and create a factory-like environment, country touches, such as a V-groove island, propose an anti-thesis, bringing a farmhouse flair. Alongside the glass pendants and gold hardware, the kitchen feels homier and more relaxed. The full-height subway tile backsplash creates a clean and timeless backdrop for the rest of the kitchen.
ID# 157802 | Houzz.com – Credit | © Bryant Alsop Architects
Transitional Kitchen with Wood Island and Black Stools
In this transitional kitchen, the island is oversized and extended to offer a separate dining section. This extension is designed as a dining table that has room for four people. Topped by a white quartz countertop and featuring a wood base, the island also offers plenty of storage. Black hardware punctures the cabinet doors. Black stools and minimalist lighting fixtures overhanging the island finalize the aesthetic design for the island.
How much does a kitchen island with seating cost?
The costs of a kitchen island are heavily dependent on multiple factors, from material to size, design, and functions. Yet to give you a range, store-bought kitchen islands cost between 350 USD and 2000 USD. If you want to add further features such as sockets or integrate sinks and appliances, they would also cost extra money. As for the custom-design ones, their costs can reach up to 4000 USD.
Best Seller Mosaic Tiles
ID# 157804 | Houzz.com – Credit | © Catherine de Meur Interiors
Green Shaker Cabinets with Wood Island and Gold Hardware
Extended on all sides to provide multiple seating options, this wood-base island offers idyllic comfort. The island is surrounded by green shaker cabinets and a quartz slab backsplash. The geometric pendants, gold hardware, and intriguing backless orange stools add to the casual and modern rhythm. It is a strategic decision to keep the stools backless so that they can be tucked underneath the island overhang not to steal from the walkway.
What is the average size of a kitchen island with seating?
The average size of a kitchen island is 80 inches long and 40 inches wide. Yet what is more important is the size of your kitchen and that your island needs to be proportioned to the entire room. Y That’s why it is recommended to calculate 10% of the total kitchen area to determine the size of the island. Though there is a more or less standard and a more popular island size, it is best to go with the size that suits your kitchen the most.
ID# 157805 | Houzz.com – Credit | © Full of Grace Interiors
Luxurious Kitchen Design with Two-tiered Island and Statement Pendants
This luxurious kitchen is mainly characterized by black modern cabinets and a polished slab backsplash. Accompanying them is a two-tiered massive kitchen island extended with a bar counter made of black quartz. Its high-gloss finish adds a sexy detail to it, while gold-detailed statement pendants turn the island into a visual focal point.
ID# 157806 | Houzz.com – Credit | © Ciara Tapia Design
Marble Slab Backsplash with Wood Cabinets and White Island
Introducing a clean look to this kitchen is a white main island topped by a white marble backsplash. It is generously oversized, offering a hefty countertop and enabling homeowners to prepare hearty meals. Plus, its seating option creates a social hub, which makes the kitchen more engaging. Adding to that are also wood cabinets and a wood slab backsplash enriching the organic touches in the overall design.
Types of Kitchen Island with Seating
When it comes to kitchen island design, popular island types include small, large, narrow, waterfall, and two-tiered islands. In today’s market, islands are available in various designs, sizes, and styles, they ensure that there is a perfect style for every kitchen size. Before deciding on it, you need to define your priorities and necessities for your project. Check these different types that will inspire you and help you to find the right type for your kitchen renovation project.
Small Kitchen Island with Seating
Measuring 2 and 3 feet, small kitchen islands can perform the same functions a large island would do. Offering a benchtop, storage, and a maximum of 2 seats, they bring functional benefits. And if you want to make them look larger or more stylish, you can get small waterfall islands.
ID# 157807 | Houzz.com – Credit | © АСЯ БОНДАРЕВА
Small Kitchen Island with Seating and Black Wire Stools
Adding a waterfall countertop is a great way to make a small kitchen look more stylish and bulkier. This contemporary kitchen employs the same strategy and also uses the island to offset the white-and-black color palette. The island is also teamed up with lighting fixtures and wire stools, creating a scene-stealing moment. The black flat-panel cabinets provide a sleek and elegant backdrop for the island while the white countertops and backsplash bring visual interest.
Can I have a kitchen island instead of a dining table?
As long as a kitchen island has seating, surely, a kitchen island can provide a substitute for a dining table. Plus, it brings more functional benefits, such as storage and benchtop, which couldn’t be performed by dining tables. But if you love inviting guests or have a crowded family, a larger island could be better. However, if dining is a family ritual and a more formal activity, an island can’t compete against a dining table. But if you have space, you can have both, which gives you alternative dining options.
ID# 157808 | Houzz.com – Credit | © Наталья Широкорад
Small Island with Quartz Countertop and Oversized Pendants
This small island still provides a good-sized countertop and can pack three people and provide a casual dining area. Its dark wood base adds a visual drama to the white perimeter countertops. Its marble-finish quartz countertop brings in some movement with its bold striations. The duo of pendants above the island, -black outside, brass inside-, make a visual statement, orchestrating a rhythmic look with stools. The white shaker cabinets provide a clean and fresh backdrop and allow the island design to be the star of the kitchen.
Modern Kitchen Island with Seating
Modern kitchen islands and in general, modern designs love open spaces, open floor plans, and different socialization points. Thus, modern islands with seating add a high value to such designs.
Two-tiered units, waterfall islands, and islands with cantilevered extensions are only some of the most common modern island designs. Also, the ones with curved edges and ones painted in bright colors fall into this category.
ID# 157810 | Houzz.com – Credit | © Kitty Lee Architecture
Half-Waterfall Modern Kitchen Island with Seating and Oak Flooring
This high-contrast open concept kitchen is replete with wood applications, shiplap details, and intriguing forms. Yet what makes it more modern and “standout” is a half-waterfall island with a white oak base and a white countertop. Falling over only one edge, the island introduces an eye-catching structure. And the statement counter stool and flowers add some color and solidity to it. In the rest, the white-painted walls and white oak flooring create a neutral and warm setup for all these design elements while the open shelving brings an open and airy feel between the black cabinetry.
Minimalist Mosaic Tiles
ID# 157811 | Houzz.com – Credit | © Danny Broe Architect
Contemporary Kitchen with Marble Slab Backsplash and Countertops
Lighting fixtures are not the only way to draw more attention to islands. A black rounded range hood can also anchor a kitchen island into the overall look, like in this design. This contemporary kitchen, first of all, proposes a timeless design that champions two timeless materials: wood and white marble. Used in abundance, they create the perfect setup for the island to shine. Bringing an uninterrupted span of a countertop, this island not only offers a benchtop but also a dining zone. Plus, the open shelving feature adds a nice accent to the front panel, exhibiting some accessories.
ID# 157812 | Houzz.com – Credit | © Bayside Built
Window Backsplash with Modern Kitchen Island and Black Countertops
This contemporary kitchen doesn’t need many colorful elements as it already feels refreshed every day thanks to outdoor views peeking out behind a window backsplash. Relying on its green views, it goes with a white-and-black color scheme inside. And the island echoes this color palette with its white torso and black countertops. A trio of brown stylish lighting fixtures brings earthliness as a reference to nature.
Large Kitchen Island with Seating
Accommodating up to 4 and 5 people, large kitchens need large islands, offering more of everything. Yet, perhaps the best part is that designers can act more flexibly and experimentally while designing them. Since size is not a restriction, designers can be future-oriented and come up with dynamic designs. Gravity-defying islands and two-tiered islands with cantilevered extensions are just examples that are large and modern.
ID# 157813 | Houzz.com – Credit | © GIA Bathrooms & Kitchens
Blue Large Kitchen Island with Seating and Hourglass Stools
In this all-white modern kitchen, a blue large island spans the kitchen, introducing a jolt of color. Not only it breaks up the monotonic look but also energizes the kitchen with a sense of serenity. In the background, white walls, white shaker cabinets, and wood floating shelves complement the kitchen, creating a blank canvas. The wooden hourglass stools accompany the island and tap into the spirit of mid-century modern designs. And the juxtaposition of rosy and warmer brass fixtures adds depth and dimension to the design. The final product turns out to be well-curated with a designer look, instilling calmness and serenity in the space.
ID# 157814 | Houzz.com – Credit
Statement Waterfall Island with Granite Countertops and Floating Shelves
Bathed in sunlight, this transitional kitchen harvests enough daylight to keep the high-ceilinged vast room bright. And inside, it bridges new and old, past and present, creating a harmonious whole. Here, first, granite countertops give the room a classical spin. The exposed beams, floating shelves, and bulky range hood contribute to the farmhouse feel. The granite-topped waterfall island, by contrast, brings in a modern form. Its oversized countertop can easily accommodate five people, while a duo of big pendants provides enough task lighting.
ID# 157815 | Houzz.com – Credit | © Meredith Lee
Green Backsplash with White Island and Concrete Floors
The pristine white cabinets secure a high level of brightness in this kitchen, giving the illusion of a larger room. The green kit kat tiles serve as a colorful addition as a backsplash, supported by wood edges of cabinets. These timber edges are also repeated on the island to retain the integrity of the design. A white large island, also, this way, is put into dialogue with the perimeter counters. In the rest, industrial additions, such as poured concrete and gray stools, enrich the kitchen’s material vocabulary. Especially, the speckled-finish concrete spices up this organic and monotonic design without going over the top.
Narrow Kitchen Island with Seating
Not all kitchens are the same size, and neither are kitchen islands. To keep circulation flowing, it is essential to ensure the island and total kitchen area are proportioned to each other. So, just like small and large kitchens, there is also a need for a well-proportioned island in narrow and wide kitchens. Here are some narrow kitchen islands with seating to explore so that you can get a better idea of how they look.
ID# 157817 | Houzz.com – Credit | © Bella Vie Interiors
Modern Kitchen with White Island and Globe Pendants
Presenting a contemporary design with a high-contrast theme, this white-and-black kitchen luxuriates in a fresh and bright ambiance. The vaulted ceiling and white-painted walls just fill the interior with a sense of lightness, which is preserved by the white island. Though narrow in design, this island is still packed with style. And with an integrated sink and seating extension, it offers more than countertops and storage. Plus, it also gets to enjoy an outdoor view thanks to a window cut into the white backsplash. The white floating shelves used in place of upper cabinets also open up more space in the room. And this brightness is highlighted even more by the black appliances and base counters that propose an anti-thesis. For a final touch, complementing this look are globe-shaped pendants dropped all the way down to overhang the island. With their warm accents, they jazz up the overall design.
What is the trend for kitchen islands?
As of 2023, on-trend island ideas range from curvaceous island forms to waterfall units, wood and marble-carved islands, and intriguing futuristic designs. Trending island designs are also ready to bring pops of color and pattern to jazz up any kitchen look. As this is the case, experimenting with different materials is very much embraced.
As another cue, you can take sustainability, which brings terrazzo and again natural materials to the forefront. All-terrazzo-clad islands or terrazzo countertops can make a very contemporary addition and give you both color and pattern. Likewise, wooden islands with dramatic marble countertops offer another timeless alternative.
Overall, this year encourages us to think outside the box when it comes to kitchen islands. Thus, feel free to experiment with the forms and materials to constitute a more dynamic look. More importantly, take some risks and push the boundaries of your imagination.
ID# 157818 | Houzz.com – Credit | © MR.MITCHELL
All-White Contemporary Kitchen with Waterfall Island and Brown Stools
All-white kitchens don’t necessarily have to look jarring or boring. With the right accessories and additions, it can just turn into a different room. Here, for example, this contemporary kitchen treats its all-white color palette with brown stools and black statement lighting fixtures. Reminiscent of cages and oversized, they draw eyes upward, adding a sense of grandeur. A traditional runner in earthy shades also brings in warmth and texture, providing extra comfort underfoot. And a white waterfall island with its narrow design gets the chance to offer seating to more people. The brown vases with dried plants add earthliness, making this all-white kitchen more approachable.
Kitchen Island with Seating and Storage
Besides their aesthetic value, kitchen islands also provide seating, storage, and a benchtop. When needed, they can even do more, serving as very utilitarian design elements. Also, they can be used as secret pantries in your kitchen. You can just store your canned goods, spices, herbs, and unused dishes inside island cabinets.
ID# 157819 | Houzz.com – Credit | © Designtank
White Curved Kitchen Island with Seating and Storage
Featuring a white-and-black color scheme, this contemporary kitchen reverses the general rule of thumb of kitchen designs. Unlike the conventional designs, it goes with white counters and black countertops, which works well in this context, thanks to a window backsplash. Opposite it, a kitchen island holds a mirror to the perimeter counters, though with one difference. Its rounded corners add a soft aesthetic feature with open storage that exhibits the essentials of the homeowners. And the most necessitated touch of warmth is introduced via the engineered wood flooring. With its polished finish, it provides another layer of clean and seamless look, adding to the upscale feel of the kitchen.
ID# 157820 | Houzz.com – Credit | © Gemma Dudgeon Interiors
Traditional Kitchen with Green Island and Pink Backsplash
This traditional Victorian home offers a very healthy look with its soft green shades, gold fixtures, and nicely colored backsplash. The pinkish square tile backsplash in subtle tonal variations adds a cozy vibe. The cream cabinets create a cohesive look with the pink tiles and complete their romantic vibe. The green kitchen island stands out with its statement-maker color. The open shelves of the island both provide storage space and add visual interest.
How to build a kitchen island with seating?
Start by designing your kitchen island. Consider how much seating it should have. Or for example, do you also want it to provide storage or accommodate a sink or dishwasher? Ask yourself these questions for guidance, and come up with a design that will cater to your needs.
For the second step, you can get cardboard to have a better idea of how much space your island will occupy. You can also check whether it interrupts the workflow or not. Keep in mind that 24-48 inches should be left between the counters. And the height of a kitchen island with seating should be 36 inches. Or if you plan to build a two-tiered island, you can raise your counters with a bar counter extension up to 42 inches. Also, for each seat, reserve 24 inches.
Bring Cabinets Together
In the third step, bring together cabinet sides and attach them by drilling pilot holes and recessing screws. The back side of the cabinets also needs to be fastened to each other. Depending on the style of the island, you can add columns. It will also define your legroom. If you want to tuck stools underneath an overhang, 18 inches provides the ideal depth for an island with seating.
If you want to add some decorative pieces, you can use nails and glue. And to cover the sides, you can use shiplap boards, beadboard panels, MDF boards, or even tiles. It is totally up to you. And if you are going to be using reclaimed wood, just sand it down before placing it.
When you are done with the main body, the next step is the installation of a countertop. Timber, marble, and quartz countertops are among the most popular material options. For a cheaper alternative, you can consider laminate countertops. Lastly, depending on the material, you may need to apply a coat of varnish or sealing.
ID# 157821 | Houzz.com – Credit | © Peter Schaad Design Studio
Dark Cabinets and White Countertops with Gold Hardware
In this transitional kitchen, gold accents animate the design mainly characterized by dark cabinets and white countertops. This way, this timeless and neutral setup gains a sense of movement and liveliness. Also, a half-waterfall island with storage and seating options increases the utilitarian asset of the room. It offers the perfect spot to keep unsightly items, such as gadgetry, appliances, and unused dishes. In terms of its design, it is just like a copy of the mirror cabinets, though with a half-waterfall countertop. Complementing its look are globe-shaped pendants and wooden backless stools, bringing a stylish and rustic touch, respectively.
ID# 157822 | Houzz.com – Credit | © Bloom Interior Design
Blue Kitchen Island with Seating and Storage
It is known to everyone that kitchen islands can occupy quite a space in real estate. And especially if you have a big one, it is best to optimize the functions of a kitchen island as much as possible. Here, this transitional kitchen, for example, uses it for storage, an extra countertop, and a laid-back seating spot. Additionally, with its soft blue shade, the table-height island also brings a jolt of color, imparting serenity to the interior. Marble countertops add a layer of sophistication, while an art print accentuates the wall. And finally, dark wood flooring creates a visual drama, anchoring the island to the room.
Farmhouse Kitchen Island with Seating
farmhouse kitchen islands are generally made of natural materials and are recognized by their giant X-details, shiplap details, and open storage. The wood base island with a marble countertop is one of the most common and popular options for interior designers and homeowners. And another option is a blue or green beadboard island topped by a butcher block countertop. Cast-iron lighting fixtures, bronze pendants, and simple wooden stools are the perfect pair for these rich textured island designs. If you like casualness and want to be transported to a bucolic-like setting, give a chance to farmhouse kitchen islands.
ID# 157823 | Houzz.com – Credit | © HL Building Solutions Pty Ltd
Farmhouse Kitchen Island with Seating and Wood Accents
To add a farmhouse flair to a modern room is to bring in natural textures- as displayed by this kitchen. Here, the white island is treated with wood legs, adding to its total volume and making it look larger than it is. This way, it grows akin to generously-sized farmhouse islands. The wood floating shelves and wood trim of the island also contribute to the rustic feel of the room. The gray backsplash taken up to the ceiling creates a neutral background, strengthened by white shaker cabinets. Black hardware and black wall sconces are brought in to add soft contrast and puncture the space.
ID# 157824 | Houzz.com – Credit | © Neolith Australia
Waterfall Island with Marble Countertop and Bronze Lighting Fixtures
In this modern-farmhouse kitchen, rustic and modern features play off one another, in subtle and unprecedented ways. For example, the light warm color palette impregnated with earthliness finds embodiment in the brown striations on the marble, wood base of the island, and wicker baskets. Overhead, oversized semi-globe bronze lighting fixtures also contribute to the farmhouse feel, drawing eyes toward the island. As a space-organizing object, this waterfall island also helps develop a sense of space in this open floor plan. And in the background, white cabinets with warm undertones blend into the walls, while glass-front wall units add bonus charm. Plus, this sort of transparency initiates intimate dialogue with guests and occupants.
How deep is a kitchen island with seating?
Standard kitchen islands should be 42-48 inches deep to provide enough legroom.
ID# 157825 | Houzz.com – Credit | © Intrim Group Pty Ltd
Dark Blue Island with Marble Backsplash and White Cabinets
Here is another open-plan kitchen merging farmhouse roots with modernism. Characterized by a juxtaposition of dark blue and white shaker cabinets, it proposes a dramatic yet bright ambiance. A dark blue kitchen island creates a boundary of sorts, allowing the kitchen to define its own zone. The white marble backsplash dotted by dark blue striations resonates with the blue cabinets, creating a continuous look. The yellow gold hardware and faucets act assertive, injecting warmth and glam. The shiplap details, contrasts, a farmhouse sink, and much more help the design feel complete. Lastly, chevron hardwood flooring running across the space pulls the space together.
Kitchen Island with Sink and Seating
Another advantage of kitchen islands is that they can house a sink, helping with workflow. For kitchens with two sinks, for example, while one is installed on the perimeter counter, the other can be accommodated by a kitchen island. This offers more freedom, especially when more than one person is cooking in the kitchen.
ID# 157826 | Houzz.com – Credit | © Popham Interiors
Kitchen Island with Seating and Sink
Here, while slim subway tiles clad the wall, extending up to the ceiling, white shaker cabinets lend brightness. A white kitchen island with an integrated sink accompanies them, paired with glass pendants. With its four low-back stools, the island also encourages socialization. The wood flooring brings much-needed warmth to finalize the look.
ID# 157827 | Houzz.com – Credit | © Rencraft Ltd
Waterfall Island with Quartz Countertops and Orange Stools
In this contemporary kitchen, the waterfall island is surely the highlight of the overall look. Paired with orange tools and chic glass pendants with gold hardware, it makes a visual statement. Additionally, its marble-effect quartz countertop generates a sense of movement with its bold patterns. And with its integrated sink, it creates a smooth flow between the sink and stove.
Where can I buy a kitchen island with seating?
When purchasing a kitchen island, seeing the material, color, and style options in place is the best way. Homedepot, Amazon, Wayfair, IKEA, and ETSY are some of the popular options where you can find plenty of different island designs. BEfore purchasing it, do your research, see the options, and compare the prices. After getting a rough idea about the offers on the market, you can decide what suits your kitchen best.
ID# 157828 | Houzz.com – Credit | © COSWICK LTD
White Island with Blue Stools and Black Hardware
Kitchen islands are popular for a good reason. They can even accommodate a sink, which is super helpful, especially when more than one person is cooking at the same time. This transitional kitchen, for example, has two sinks, one of which is on the perimeter site. The second one is integrated into the island’s countertop, keeping things functional and fast. This white island is also a mirror image of the perimeter counters, punctured by black hardware. And its blue industrial-style stools match the blue kitchenware, ensuring visual consistency.
White Kitchen Island with Seating
Among all the colors, white kitchen islands with seating are one of the most popular. They lend brightness and create the illusion of spaciousness. Given islands occupy a good amount of space, getting light-colored ones enables them to lessen their physical burden on the kitchen.
ID# 157829 | Houzz.com – Credit | © Imperial Kitchens
Mid-Century Kitchen with White Kitchen Island with Seating
The juxtaposition of walnut and white cabinets is a staple feature in mid-century kitchens. And this one is no exception. This kitchen, as a bonus, is also bestowed with a white island with seating. Its white quartz countertop extends on all sides, defying gravity and adding a modern gesture to the island. In the rest, the black stools and lighting fixtures execute a soft contrast.

