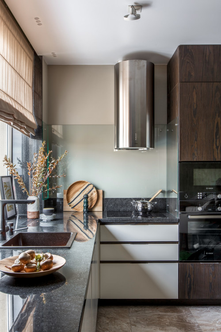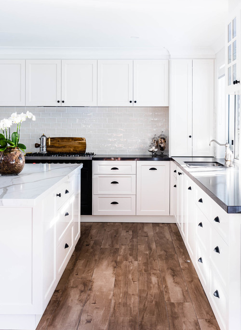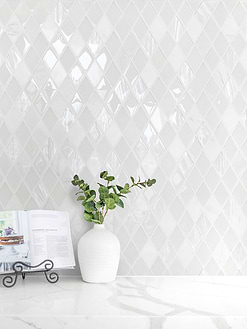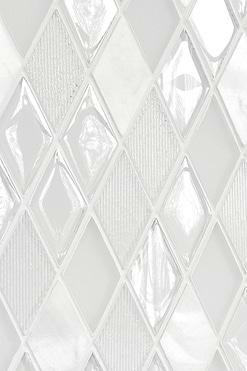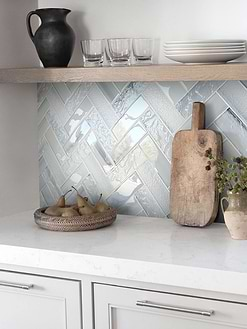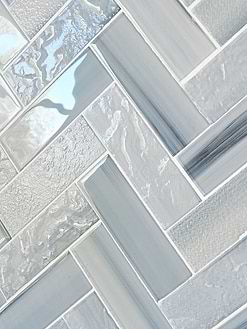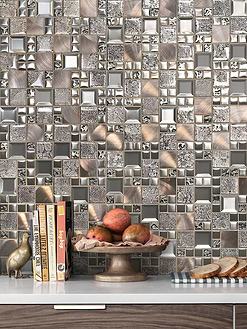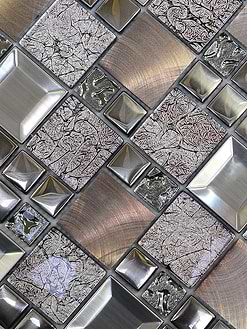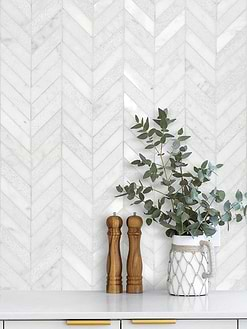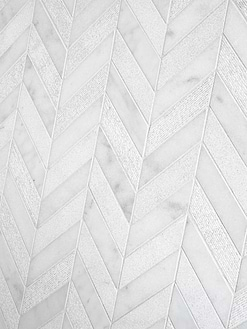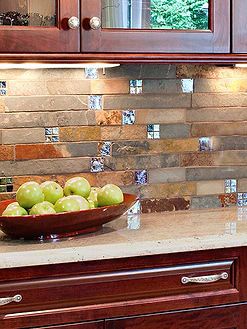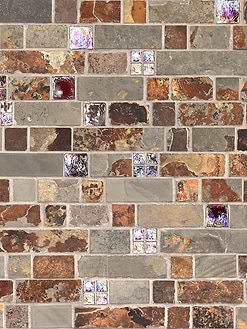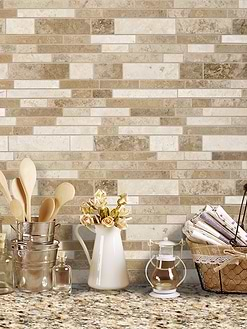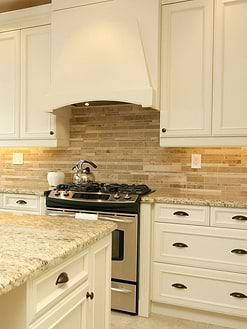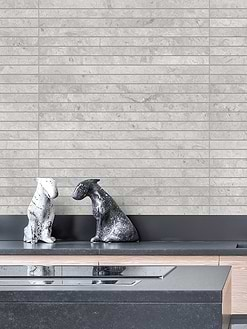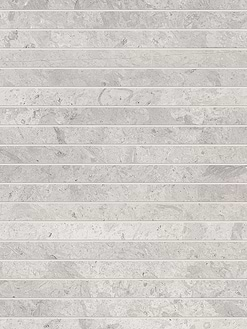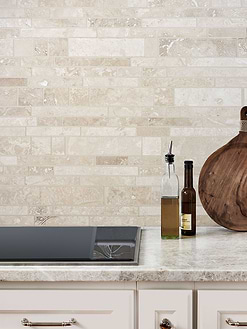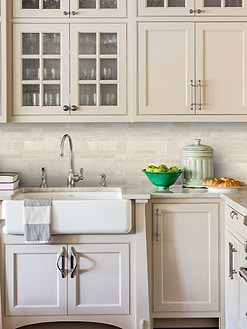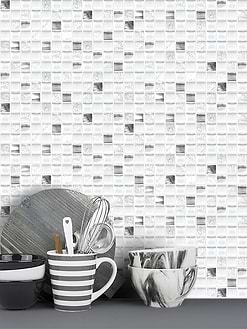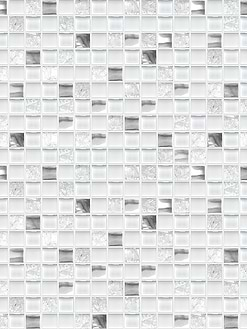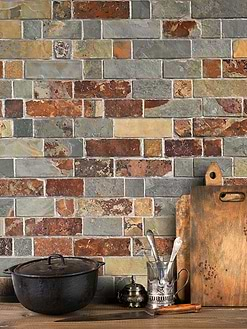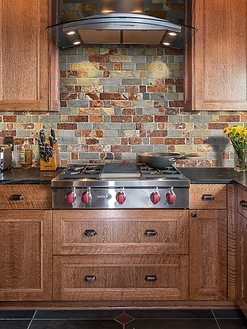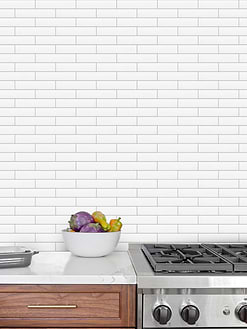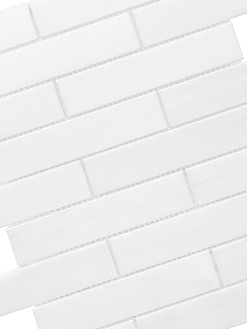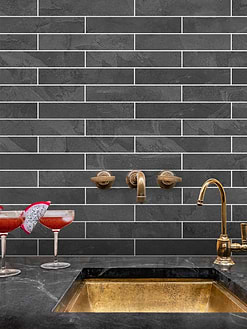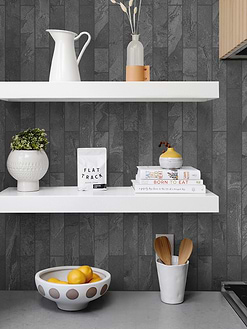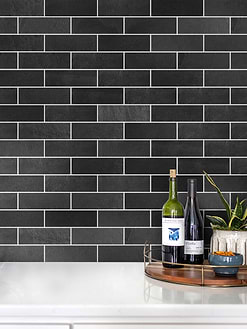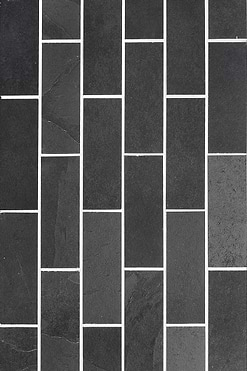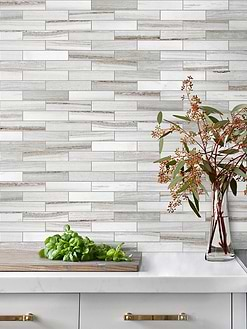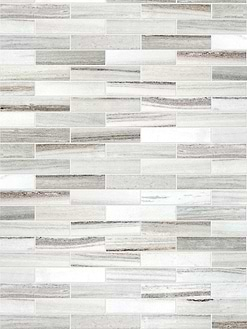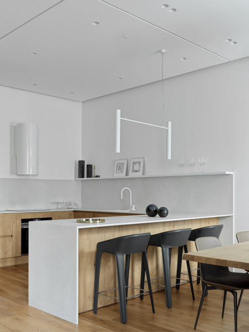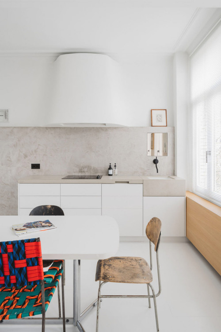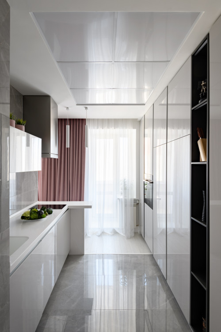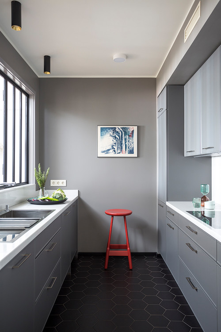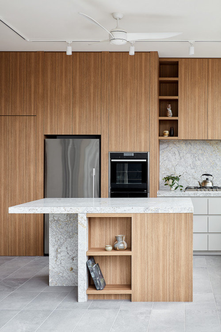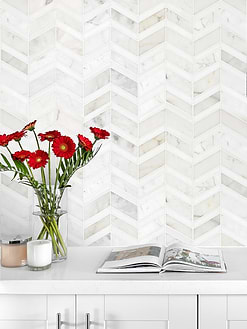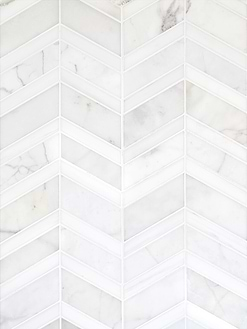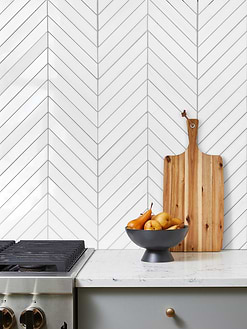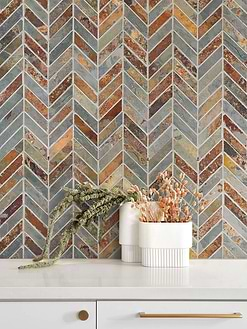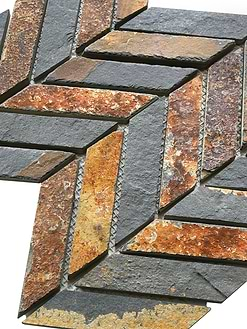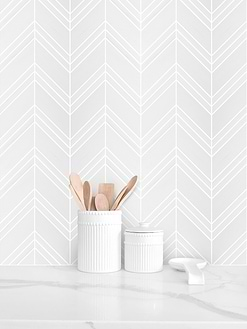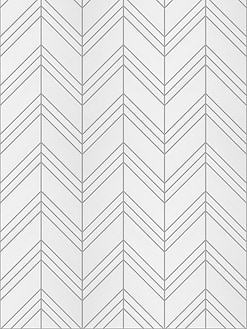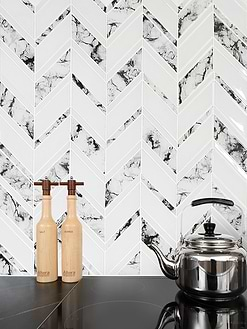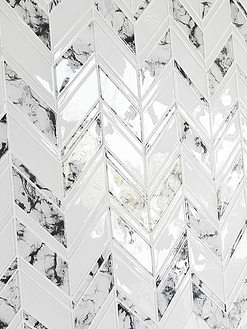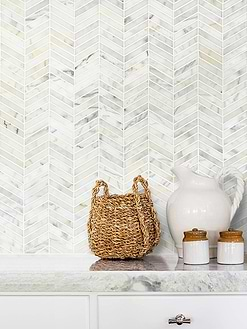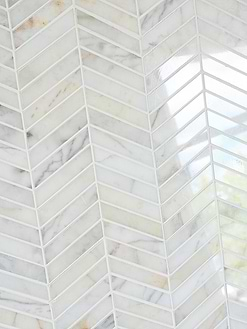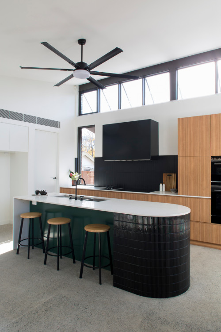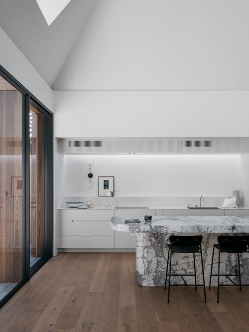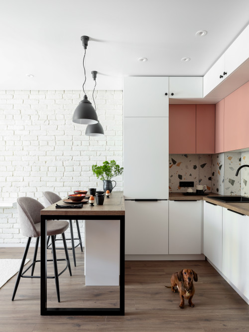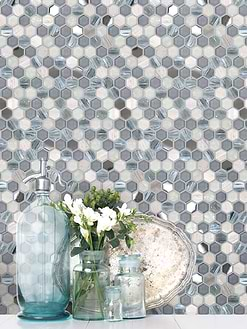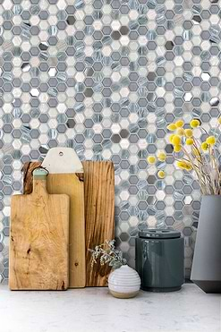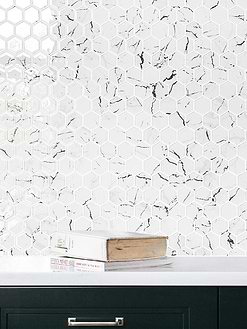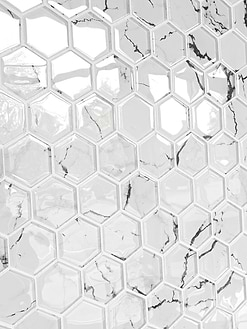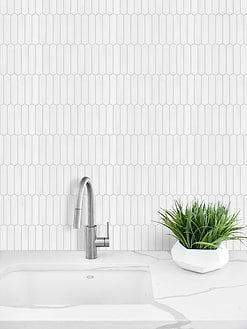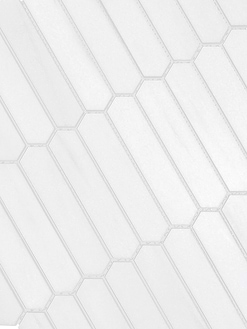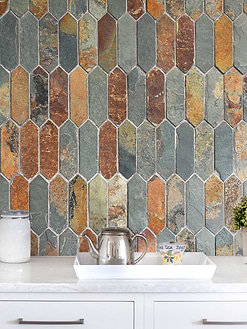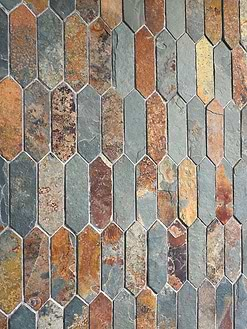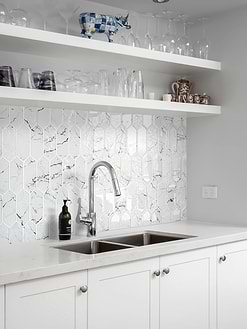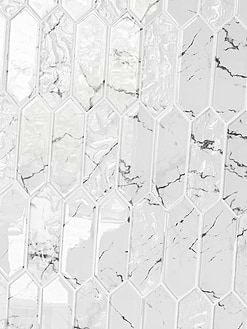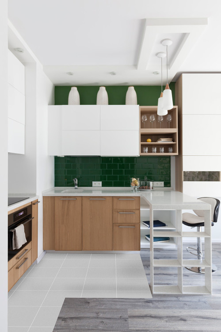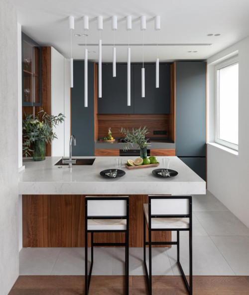39+ Kitchen Layout Ideas
ID# 157409 | Houzz.com – Credit | © Юлия Вишнякова
Black Countertops And White Flat Panels with Black Details
With a combination of flat panel cabinets in white and wood, this contemporary kitchen has a sleek and modern appearance! The interior seems both fashionable and practical thanks to the black countertops’ striking contrast with the white walls. The short black slab backsplash improves the appearance and offers a useful surface for cooking. The roman shade on the backsplash window is a unique element of this kitchen. The neutral tone breaks up the room’s clean lines and uniform color palette by adding a hint of texture and softness.
ID# 157426 | Houzz.com – Credit
White Galley Kitchen Layout with Multicolored Hexagon Floor Tiles
Step into this beautiful contemporary kitchen and feel instantly at ease! The crisp white cabinets with their sleek galley layout create a sense of calm and order, while the spacious island in the middle invites you to gather around and create memories with loved ones. As you run your fingers over the smooth white countertops, you’ll appreciate the way they provide a clean and modern look, making you feel organized and in control.
Kitchen Layout Ideas
Your kitchen is the heart of your home, and finding the perfect layout is crucial to creating a space that’s both functional and beautiful. The right kitchen design not only looks great but also ensures that your space is efficient and easy to use. With so many kitchen layout ideas to choose from, it can be overwhelming to decide which one is right for you.
Functional Kitchen Layouts
For those who love to cook and need plenty of storage and counter space, the U-shaped kitchen is a popular choice. With its three walls and strategic placement of the sink, stove, and refrigerator, this layout provides ample room for food preparation and storage of all your kitchen essentials. If you have a smaller kitchen or prefer a more open layout, the L-shaped kitchen may be the perfect option. With its two walls forming an L-shape, this layout still provides a lot of counter space and is perfect for cooking and entertaining.
But there are even more kitchen layout ideas to explore, from the galley kitchen to the peninsula kitchen, each offering its own unique advantages and style. Ultimately, the right layout will depend on your specific needs, lifestyle, and the size of your kitchen.
No matter which kitchen layout you choose, creating a space that reflects your personal style and enhances your cooking and entertaining experience is key. With the right design, your kitchen will become a place where you can create memories with loved ones and feel truly at home.
ID# 157401 | Houzz.com – Credit | © Maxim Maximov
Kitchen Layout Ideas with Blue and White Cabinets
This kitchen is a true masterpiece, showcasing a beautiful blend of white and blue flat-panel cabinets that exude both modernity and classic elegance! The white cabinets create a bright and refreshing ambiance in the room, while the blue ones add a stunning pop of color. The blue kitchen island with its white top is the perfect statement maker piece that provides both a functional work surface and a beautiful focal point that draws the eye. It’s hard not to fall in love with this kitchen and its harmonious blend of colors and textures. The light wood floors complement the white and blue cabinetry perfectly, adding warmth and a natural feel to the space. They create a sense of comfort and serenity that is essential in any home.
ID# 157402 | Houzz.com – Credit |© Spencer Constructions (QLD) Pty Ltd
White Shaker Cabinets and a Wood Island with a White Top
The beauty of this kitchen lies in its simplicity and versatility! The white shaker cabinets, paired with the white countertops, create a timeless look that can easily adapt to any style or trend. The white tile backsplash adds texture and personality to the space, complementing the cabinetry and countertops flawlessly and giving the room a polished finish. The black details add a hint of glamour and sophistication to the room, making it feel upscale and chic.
Best Seller Mosaic Tiles
ID# 157403 | Houzz.com – Credit
Kitchen Layout Ideas with Gray and Wood Flat Panels
This u-shaped kitchen design offers a cool stance with its neutral color palette that exudes elegance and style! The gray flat panel cabinets provide a perfect blend of sophistication and sleekness, while the white countertops and backsplash offer a refreshing pop of brightness to the room.
What Are The 6 Types of Kitchen Layouts?
Kitchen layouts play an important role in determining the functionality and overall design of a kitchen. There are 6 main types of kitchen layouts, each with its own unique set of advantages and disadvantages.
-
U-shaped: Consisting of three walls that form a U-shape, this layout provides ample counter space and storage, making it ideal for larger kitchens.
-
L-shaped: Consisting of two walls that form an L-shape, this layout is suitable for smaller kitchens or kitchens that are open to other living spaces.
-
Galley: Featuring two parallel walls with a walkway in between, this layout is ideal for smaller kitchens and maximizes storage and counter space.
-
Island: Incorporating a central island or peninsula, this layout is ideal for larger kitchens and provides additional storage and counter space, as well as a spot for casual dining or entertaining.
-
Single-wall: Perfect for small apartments or homes with limited space, this layout consists of a single wall with all appliances and storage along it.
-
Open plan: This layout removes the traditional boundaries between the kitchen and living spaces, creating a large open area for cooking, dining, and entertaining.
L-Shape Kitchen Layout
The l-shaped kitchen layout is one of the most popular choices for homeowners and interior designers that offer a balance between style and functionality. This layout acts as a natural division between the cooking and dining areas, making it easy to separate the two. Thanks to the corners created by this layout, you can use it as a peninsula with seating.
From contemporary to farmhouse, this layout can work with different design aesthetics. Flat panel cabinets offer more sleek and modern looks while raised panels serve the elegance of the traditional style. The countertops can also be customized to suit your design preferences, with options ranging from granite to laminate.
ID# 157404 | Houzz.com – Credit | © Demardi
L-shape Kitchen Layout with White and Wood Flat Panels
The stainless steel appliances, including the fridge, range, and hood, provide a modern touch to the classic design, adding a bit of shine and sophistication to the space. The subway tile backsplash in a soft grey tone adds subtle contrast and texture to the design. The kitchen also features open shelving on the walls, providing additional storage options and an opportunity to display decorative items or favorite kitchen tools. The overall design of this kitchen is a perfect example of how classic and modern elements can be combined to create a timeless and functional space.
Subway Mosaic Tiles
ID# 157405 | Houzz.com – Credit | © Designtank
White Shaker Cabinets and White Countertops for a Transitional Style
With its deep blue backsplash and white cabinetry, this kitchen exudes simplicity and elegance. The white cabinetry gives the room a feeling of brightness and airiness, while the blue porcelain tile backsplash offers a dash of color and visual intrigue. Warm wood floors give the space a cozy, domestic vibe, while white countertops give it a modern, fresh touch. Brass hardware and wood floors together produce a unified and well-balanced appearance.
ID# 157406 | Houzz.com – Credit | © AMA Studio Interiors
Beach Style L-shape Kitchen Layout with Green Hues
As you step into this kitchen, you’ll feel like you’ve been transported to a peaceful seaside retreat. The light olive green flat-panel cabinets, with their calming hue, immediately catch your eye and make you feel at ease. The white countertops and tile backsplash provide the perfect balance of freshness and purity, making the space feel open and bright. The white island, with its wooden chairs, exudes a warm and welcoming vibe, inviting you to pull up a seat and stay awhile. You notice how the L-shaped layout not only looks stylish but also functions exceptionally well, offering ample counter space and storage. The light olive green cabinets continue to impress you with their ability to create a serene and relaxing atmosphere, which would be ideal for a beach-style home.
What is the best way to layout a kitchen?
There is no correct answer to this question because every space has different needs and aspects. When deciding a layout for your kitchen, you need to consider multiple factors such as size, shape, and of course your taste! For example, a U-shape layout offers ample counter space and storage and is ideal for larger kitchens. On the other hand, galley layouts feature two parallel walls and are ideal for smaller kitchens.
ID# 157407 | Houzz.com – Credit | © Gallerie B
White Subway Tile Backsplash and White Shaker Cabinets
Kitchens with dark wood floors really stand out with their white shaker cabinets. A strong impression is created by the stark contrast between the dark hardwood and the white shaker cabinetry. The white ceramic subway tile backsplash is one of the traditional combinations you might use with the white shaker cabinets. The stainless steel appliances modernize the room while bringing a sense of balance to the white cabinets’ brightness.
ID# 157408 | Houzz.com – Credit | © Erashevich studio_Ерашевич Алёна
L-shape Kitchen Layout with a Contemporary Style and Black Countertops
The light wood floors and beige walls stand in stark contrast to the blue flat-panel cabinets! The black countertops give the space a more upscale and modern feel. The glossy gray square tile backsplash provides the space with a subtle feeling of texture and sheen while the black appliances simply harmonize with the whole design. The kitchen’s custom designed hood, which has a wood panel with a book matched pattern and adds a touch of refinement and character to the space, is a unique element. The l-shape layout of this kitchen provides a stylish look while boosting the contemporary style of this kitchen.
U-Shape Kitchen Layout
If you have enough space, a u-shape kitchen layout is one of the most versatile and functional options! This layout provides plenty of workspace and storage by placing cabinets and countertops on three adjacent walls.
One of the biggest advantages of this layout is its functionality. It allows for multiple spaces where you can easily divide the kitchen into specific areas for cooking or cleaning.
ID# 157410 | Houzz.com – Credit | © Danielle Victoria Design Studio P/L
U-shape Kitchen Layout for a Contemporary Style
This kitchen showcases a stunning blend of materials and hues, featuring flat-panel lower cabinets in a gorgeous medium-tone wood, complemented by white uppers, black flat-panel cabinets, white countertops, light wood floors, and a gray slab backsplash! The U-shaped layout is practical and efficient, offering ample storage and counter space. The medium-tone wood base cabinets provide a warm and inviting ambiance, while the white uppers create an open and bright atmosphere. The black flat panel cabinets serve as a striking contrast adding a touch of drama to the kitchen. Moreover, the light-wood floors and gray slab backsplash harmonize perfectly with the overall design, creating a cohesive and stylish space.
ID# 157411 | Houzz.com – Credit | © Анастасия Габдрахимова
Black Beauty with Quartz Countertops and a Black Porcelain Backsplash
The black flat panel cabinets, quartz worktops, and black porcelain backsplash all work well together! The combination of the wood surfaces and the brass accents creates an opulent elegance. The black kitchen backsplash gives the room more texture and ups the opulent appearance.
What is the general rule in kitchen layout?
When it comes to designing a kitchen, the widely accepted practice is to establish a “work triangle” connecting the stove, sink, and refrigerator. This principle involves arranging these crucial components in a triangular formation, minimizing the distance between them, and optimizing cooking efficiency.
The work triangle is typically fashioned so that each element is positioned between 4 to 9 feet apart, and the total perimeter of the triangle should range from 13 to 26 feet. Additionally, it’s essential to ensure that there is adequate counter space and storage, proper lighting, and ventilation to create a functional and comfortable kitchen.
ID# 157412 | Houzz.com – Credit | © Black_Wall
Medium-Tone Wood Flat Panels for a U-shape Kitchen Layout
This contemporary kitchen is a striking embodiment of modern design, showcasing gray countertops, a sleek gray slab backsplash, dark wood cabinets, and a stunning medium-tone wood herringbone floor. The U-shaped layout boasts generous counter space and storage, making it a highly practical and efficient kitchen. The gray countertops and backsplash lend a chic and contemporary air, infusing the space with a touch of refinement. Meanwhile, the medium-tone wood flat-panel cabinets bring warmth and texture, harmoniously balancing out the cooler tones of the gray. The intricate herringbone pattern on the wood floors adds a fascinating layer of interest and depth to the room, elevating the overall design.
ID# 157413 | Houzz.com – Credit | © Vaughan Design and Development
Faded Blue and White Backsplash with White Quartz Countertops
This stunning kitchen boasts a contemporary design with a mix of striking materials and colors. The white quartz countertops and white upper cabinets lend an open and fresh ambiance, while the medium-tone flat-panel cabinets add a cozy and inviting feel to the space. The white hardware offers a touch of sophistication and simplicity. The real standout feature is the mesmerizing blue and white hexagon tile backsplash that effortlessly transitions from one color to another, creating an eye-catching pattern. The medium-tone wood floors ground the design and offer a sense of warmth and continuity to the space. The floating shelves not only provide additional storage but also a sleek and modern touch to the overall design.
What kitchen design is most effective?
Designing a kitchen that is practical, efficient, and tailored to the homeowner’s needs and preferences is the most effective way to go. There is no one-size-fits-all approach to kitchen design since each kitchen is unique in terms of size, shape, and the household’s needs.
However, some critical elements should be considered in a well-designed kitchen, such as having an efficient work triangle between the stove, sink, and refrigerator, ensuring sufficient storage space for cookware, utensils, and food items, providing enough counter space for food preparation and serving, having proper lighting for both functionality and comfort, and ensuring adequate ventilation to remove unwanted odors and moisture.
Ultimately, the effectiveness of a kitchen design depends on how well it meets the unique needs and preferences of the homeowner while also incorporating these essential elements to create a functional and comfortable space for cooking and gathering.
ID# 157414 | Houzz.com – Credit | © Уразметов Рустэм
Blue and Green Farmhouse U-shape Kitchen Layout
Black hardware may make a stark and stunning contrast with green shaker cabinets to provide a vivid and fresh touch to a kitchen. The green subway tile backsplash may give a dash of color and a traditional touch, while the white counters can serve to lighten the area and create a clean, classic design. The kitchen’s medium-tone wood floors may give it warmth and natural character, while the white vaulted ceiling can give it an airy, spacious feeling. The u-shape kitchen layout of this kitchen envelopes the environment and provides useful counter space and enough space for storage.
ID# 157415 | Houzz.com – Credit | © Design Rocks
Contemporary and Minimalist with a Sleek Design
With its natural wood cabinets and gray stone slabs, this open-concept kitchen serves the elegance of contemporary style. The black stools create contrast with the bright colors while the white range hood completes the spacious atmosphere.
One Wall Kitchen Layout
If you have limited space or prefer a minimalist design, a one wall kitchen layout can be a great option for you. With this type of kitchen, all cabinets, appliances, and storage solutions are arranged in a single line along one wall, which makes it very efficient and easy to access. This layout is perfect for small apartments, condos, or open floor plan homes. Moreover, one wall kitchens can free up a lot of space in the rest of the house, making it feel more open and spacious. You can also incorporate an island or peninsula into the design, adding more counter space and storage without taking up too much floor space.
When it comes to designing a one wall kitchen, choosing the right combination of materials and colors is essential. Light and bright colors like white, cream, or light gray can create an open and airy feel, while sleek and modern materials such as quartz countertops and stainless steel appliances can add sophistication and style. Open shelving and glass cabinet doors can also make the space feel more open and light.
ID# 157416 | Houzz.com – Credit | © Зуева Анна
One Wall Kitchen Layout with Dark Colors for a Contemporary Style
Thanks to its dark gray and white color scheme, this kitchen has a sleek and contemporary appearance. The white worktops and white porcelain subway tile backsplash lend a fresh and cheery touch, while the dark gray cabinetry and gray patterned floor tiles give the room a coordinated and elegant appearance. The black faucet adds a fashionable and useful feature, while the chrome hardware gives a subtle touch of refinement. A modern and stylish ambiance is produced by the combination of materials and colors, which is guaranteed to wow.
ID# 157417 | Houzz.com – Credit | © num.21
Black Flat Panels with a Dark Gray Tile Backsplash and Countertops
The warmth of the wood textures balances the harmony of the black and gray hues in this modern kitchen’s design! The concrete look of the porcelain tile backsplash blends in beautifully with the worktops’ appearance of concrete.
ID# 157418 | Houzz.com – Credit |© Татьяна Красикова
One Wall Kitchen Layout with Green Cabinets and an Island
The kitchen features green cabinets and a white countertop, with a matching green island and white worktop. The white slab backsplash complements the overall design, while pink-topped island chairs add a playful pop of color. The green and white floral pattern floor tiles create a charming atmosphere. The one-wall layout provides an efficient use of space.
ID# 157419 | Houzz.com – Credit | © Brick buro
Gray and White Chevron Tile Backsplash with White Flat Panels
This kitchen is a stunning example of how white and wood can work together in perfect harmony! Here, flat-panel cabinets create a cohesive and elegant look that is both timeless and modern. The wooden countertop of the island and bar stools add a warm and inviting feel, creating a cozy atmosphere that is perfect for cooking and entertaining. But the real showstopper in this kitchen is the backsplash! The gray and white chevron tiles are a work of art, adding a bold and modern touch to the space.
ID# 157420 | Houzz.com – Credit | © Kutenkovs project
One Wall Kitchen Layout with a Glass Backsplash Addition
Sometimes our eyes crave something different and unexpected, especially when it comes to kitchen design! While traditional materials and layouts have their place, modern technology allows for an endless array of creative options. This kitchen also features a striking grey porcelain tile backsplash that spans a single wall, adding a touch of texture and visual interest to the space. In contrast, the opposite wall is adorned with a sleek, black mirror like glass backsplash, creating a sense of depth and sophistication. The absence of taller cabinets also contributes to a more open and airy feel, allowing the eye to roam freely and take in all the unique design elements.
ID# 157421 | Houzz.com – Credit
Contemporary White and Beige Hues for
A one-wall kitchen layout is ideal for smaller spaces, as it maximizes the use of available wall space for storage and appliances! Here, the white cabinets and walls create an illusion of spaciousness and light, making the kitchen appear larger than it actually is. The beige stone countertop and backsplash add warmth and texture to the space, creating a cozy atmosphere. The absence of upper cabinets above the sink area enhances the minimalist feel of the kitchen while allowing natural light to flow freely into the space.
Galley Kitchen Layout
Galley kitchen layouts are popular and ideal options for small apartments. This type of kitchen design is characterized by two parallel countertops and cabinets that create a narrow, corridor-like space. Despite its small size, a well-designed galley kitchen can be efficient and functional, providing ample storage and workspace. By placing the cabinets and appliances along two walls, the kitchen creates a natural work triangle that makes it easy to move around and access everything you need. This design allows for a more streamlined workflow and minimizes wasted space. Overall, a galley kitchen layout is a practical and efficient solution for small spaces. However, it requires careful planning and design to ensure to meets the needs of the user.
ID# 157422 | Houzz.com – Credit | © ointerior
Galley Kitchen Layout with Black Cabinets and Gray Hexagon Tile Floors
The kitchen’s black shaker cabinets and black hexagon tile floors give it a purely modern appearance with a touch of charm for men. The black shaker cabinets look great with the dark wood counters. The black shakers and floor tiles contrast with the white kitchen cabinetry and the matte white subway tile backsplash. White shaker cabinetry provides a stylish contrast to the black cabinets and floors while creating extra storage.
ID# 157423 | Houzz.com – Credit | © Крис Медведева
Black and Brass Beauty for a Small Room
The galley layout in this kitchen maximizes the use of space, with the cabinets and appliances placed along two walls. This creates a natural work triangle that makes it easy to move around and access everything you need while cooking. Even though this kitchen has a quite small space, thanks to the large window, natural light fills the room, making the space feel bright and open. The kitchen also features open shelving on one side, allowing for easy access to frequently used items and adding a touch of visual interest to the design. Overall, this kitchen is a beautiful example of a contemporary galley kitchen that combines style and function.
ID# 157424 | Houzz.com – Credit | © Kaiko Design Interiors
Galley Kitchen Layout with Navy Blue Cabinets
This kitchen is a great example of how to use contrasting colors and materials to create a visually appealing and functional space! The navy blue base cabinets add a bold and dramatic touch to the space, while the timber upper ones bring warmth and texture. The black hardware provides a striking contrast against the navy blue cabinets, adding a touch of modern sophistication. The gray countertops provide a neutral backdrop that ties the different elements of the design together, while the beige stone tile backsplash adds a subtle pattern and texture. The galley layout of the kitchen allows for efficient movement and easy access to all the necessary appliances and tools.
What is the most comfortable and efficient kitchen layout?
The most comfortable and efficient kitchen layout will depend on the size and shape of the space, as well as the needs and preferences of the homeowner. However, some popular kitchen layouts are known for being both comfortable and efficient:
U-Shaped Kitchen: A U-shaped kitchen layout features cabinetry and appliances along three walls, creating a work triangle that is both efficient and comfortable to use. This layout provides ample counter and storage space and is ideal for larger kitchens.
L-Shaped Kitchen: An L-shaped kitchen layout features cabinetry and appliances along two walls, forming an L-shape. This layout is ideal for smaller kitchens and provides ample counter and storage space while maintaining an efficient workflow.
Galley Kitchen: A galley kitchen layout features cabinetry and appliances along two parallel walls, creating a streamlined and efficient workspace. This layout is ideal for smaller kitchens and can be very efficient for cooking and food preparation.
Open Concept Kitchen: An open concept kitchen layout is becoming increasingly popular, featuring a combination of cabinetry, appliances, and dining and living areas all in one open space. This layout provides a comfortable and inviting environment for cooking and entertaining.
ID# 157425 | Houzz.com – Credit | © IRINA LIMONOVA “LIMSTYLE” мастерская дизайна
White Glossy Cabinets and Floors for a Contemporary Design
This sleek and modern kitchen features a glossy white flat-panel galley layout with white countertops and a white slab backsplash, creating a seamless and clean look. The light gray glossy floor tiles add a subtle texture to the space, while the white ceilings give it a bright and airy feel. The galley layout of the kitchen makes it functional and efficient, with everything from the appliances to the cabinets strategically placed for easy access.
ID# 157427 | Houzz.com – Credit | © Лена Зуфарова
Black Hexagon Tiles and Gray Cabinets with White Countertops
In this small galley kitchen, the gray cabinets offer an elegant appeal while the black hexagon tiles add a nice textural look to the floor. Even though the kitchen has a dark color palette, thanks to the large window, natural light fills the room and provides a spacious atmosphere. The white quartz countertops complete this airy feel while the orange stools add a pop of color to bring visual interest.
Island Kitchen Layout
The kitchen island layout becomes more and more popular in recent days! From modern to farmhouse, an island can work with any design aesthetics and help you to make a statement with your design!
One of the primary benefits of the island kitchen layout is that provides additional storage space. From cabinets to drawers and open shelves, you can customize your island according to your needs.
Besides its functional aspect, a kitchen island is a great way to make a statement by creating a focal point. Whether you want to add a pop of color to your kitchen or complement the existing elements, an island can work as you need.
So, if you want to add value to your home and if you have enough space, just go with an island!
ID# 157428 | Houzz.com – Credit | © Jane Cameron Architects
Island Kitchen Layout with Dark Green and Wood Cabinets
This remarkable kitchen boasts stylish dark green shaker cabinets adorned with elegant brass hardware, imbuing the space with an air of refinement and sophistication. The white quartz countertops lend a sleek and contemporary aesthetic, while the white quartz slab backsplash positioned behind the stove brings a subtle hint of texture and pattern. For functionality and aesthetics, the full-height white subway tile backsplash shields the walls from spills and splatters, while imparting a timeless design element. Additionally, the medium-tone wood floors infuse the space with warmth, and the light wood island, complete with a white top and stools, provides an ideal spot for family and guests to gather.
ID# 157429 | Houzz.com – Credit | © Northern Beaches Kitchens and Bathrooms
Beach Style With White Shakers and Gray Marble Countertops
A pleasant environment is created in the kitchen by the combination of the gray polished marble counters with a slab backsplash and the medium toned wood floors! The white shaker cabinets give the kitchen a more cozy appearance while creating an inviting atmosphere. The marble texture and brass accents enhance the kitchen and bring a luxurious vibe. The herringbone layout of the parquets adds dimension to the space while the stainless steel appliances complete the contemporary appeal.
ID# 157430 | Houzz.com – Credit | © MR.MITCHELL
Island Kitchen Layout with Light Wood Flat Panels
White quartz countertops bring a contemporary and clean feel to the kitchen, while the striking contrast between the light wood base cabinets and the blue upper cabinets adds a touch of drama and sophistication! The overall design is further elevated by the full height white porcelain picket tile backsplash, and the light wood flooring provides a warm and cohesive element to the space. With ample storage and a spacious layout, perfect for both cooking and entertaining, this kitchen excels not only in aesthetics but also in functionality.
Where should a refrigerator be placed in the kitchen?
When designing a kitchen layout, it’s important to ensure that the refrigerator is positioned in a convenient location, ideally close to the cooking and food preparation areas. This helps to maximize efficiency and ease of use, as it minimizes the distance you need to travel when storing or retrieving food.
Traditionally, the refrigerator is placed adjacent to the countertop and cabinetry that holds the sink and stove, creating a functional work triangle between the three key elements. However, it’s important to note that this placement may not be ideal for every kitchen, and other factors such as the size and shape of the space, as well as personal preferences, will also need to be taken into consideration.
When deciding on the placement of the refrigerator, it’s essential to ensure that there is sufficient clearance for the door to swing open, and that it doesn’t obstruct other elements in the kitchen, such as the dishwasher or a walkway. It’s also crucial to consider the orientation of the refrigerator in relation to other elements in the kitchen, such as cabinets and countertops, to ensure that it blends seamlessly into the overall design of the space.
ID# 157431 | Houzz.com – Credit | © Drift Interiors
Square Tile Backsplash with Gray Flat Panels
The area seems warm and inviting thanks to the porcelain square tile backsplash’s liveliness and visual intrigue. The flooring’ medium-toned wood grain lends coziness and warmth to the area, making it seem comfortable and welcoming. The overall appearance of this kitchen is chic and upscale, and it is certain to be a practical and welcoming room for cooking and entertaining.
Chevron Mosaic Tiles
ID# 157432 | Houzz.com – Credit | © Danny Broe Architect
Island Kitchen Layout with Black and Wood for a Contemporary Style
In this contemporary kitchen, the earth color palette offers a warm and welcoming atmosphere. The wood kitchen cabinets serve a clean and modern look while the black tiles on the backsplash and island add drama. The dark green island adds a pop of color without breaking the natural overall look.
ID# 157433 | Houzz.com – Credit | © Penman Brown Interior Design
Marble Touch with White Flat-Panel Cabinets and Countertops
The kitchen is a stunning example of how to use contrasts effectively in design. The warm and inviting medium-tone wood floors create a striking contrast with the clean, cool white cabinets, countertops, and short slab backsplash. The white marble island is the focal point of the kitchen, providing a stunning surface for both cooking and dining. Meanwhile, the black chairs surrounding the island create a bold and striking contrast against the white background. The large black frame window openings let in plenty of natural light, making the kitchen feel bright and airy. Finally, the white vaulted ceiling adds to the sense of spaciousness and airiness in the room.
Peninsula Kitchen Layout
The peninsula kitchen layout is a popular and practical design option that involves a connected countertop that extends from the main structure of the kitchen. Unlike an island, a peninsula is attached to the main kitchen structure, making it an ideal choice for smaller spaces. It offers the same functionality as an island but with the added benefit of being able to connect to cabinets.
ID# 157434 | Houzz.com – Credit | © Maxim Maximov
Peninsula Kitchen Layout with a Terrazzo Backsplash and Wood Countertops
The pink and white flat-panel cabinetry in this Scandinavian kitchen gives it a fun and distinctive appearance. The wood counters give the room a natural, rustic feel. The backsplash, which is patterned like terrazzo tiles, unifies the entire aesthetic and provides visual appeal. The kitchen is made cozier and more aesthetically pleasing by the medium-toned wood floors.
ID# 157435 | Houzz.com – Credit | © Миксон — мебель на заказ
White and Wood Flat Panels with Black Countertops
This contemporary kitchen strikes a balance between light and dark tones, creating a stylish and inviting space1. The white and wood flat-panel cabinets create a warm and cozy atmosphere. The black countertops and appliances offer a sleek and modern contrast, giving the space a sophisticated edge. The wood peninsula is the centerpiece of the kitchen, serving as a functional and stylish eating area for family meals and entertaining guests. The black chairs add a touch of elegance to the space, creating a cohesive look. The black slab backsplash adds a sense of drama and depth to the design, while the gray floor tiles provide a neutral base that ties everything together. Overall, this contemporary kitchen is a perfect example of how contrasting tones can work together to create a harmonious and stylish space.
Hexagon Mosaic Tiles
ID# 157436 | Houzz.com – Credit | © YU Dsgn Галкина Юлия и Беляева Юлия
Green Subway Tile Backsplash And White Countertops with a Peninsula Kitchen Layout
Having wood, white, and green together is a wonderful option if you prefer to include natural elements in your home design. The green backsplash perfectly complements the indisputable harmony of the white and wood surfaces. The white peninsula’s understated design is unobtrusive and helps this kitchen maintain its modern aesthetic.
What is the most spacious kitchen layout?
Among all the different kitchens, the most spacious kitchen layout is undoubtedly U-shaped. However, creating a spacious kitchen depends on the use of your area. You can create a bright atmosphere with all the kitchen layouts such as one-wall or l-shaped.
ID# 157437 | Houzz.com – Credit | © Hamiltoun
Dark Gray and Wood Cabinets with White Floor Tiles
This modern kitchen features white floor tiles, walls, and ceilings. The dark gray flat-panel cabinets are complemented by a wood frame and dark gray countertops. The wood slab backsplash adds a touch of natural warmth. The wood peninsula boasts a white worktop and black and white chairs. White pendant lighting fixtures illuminate the space above the peninsula. The overall effect is a contemporary and chic kitchen with a minimalist aesthetic.

