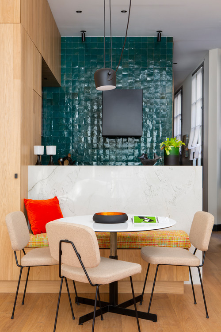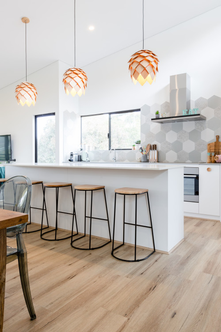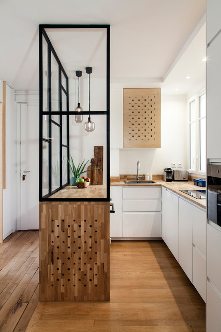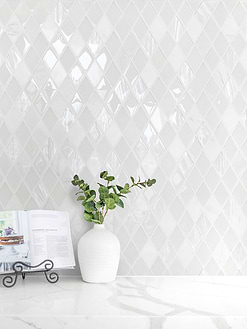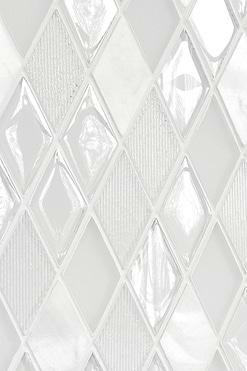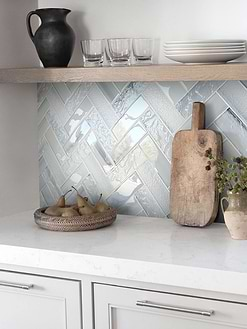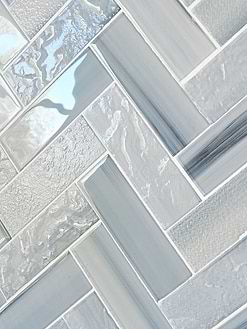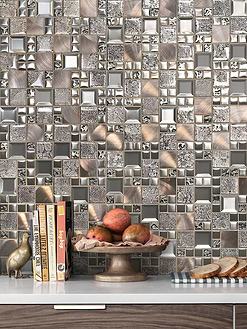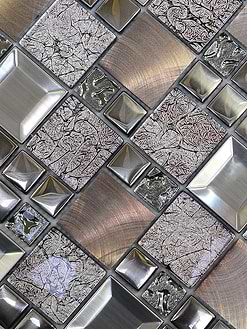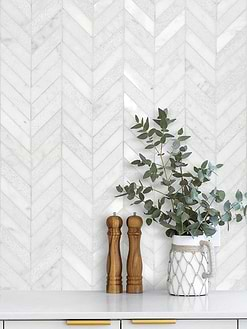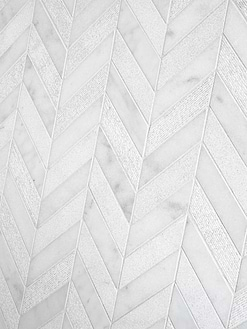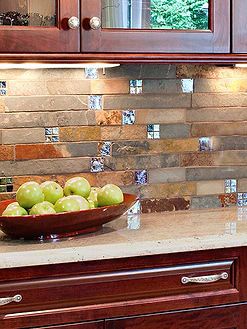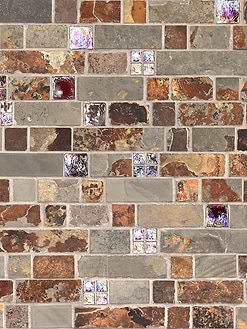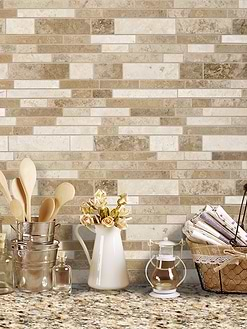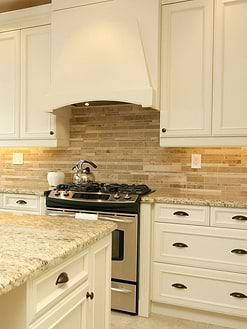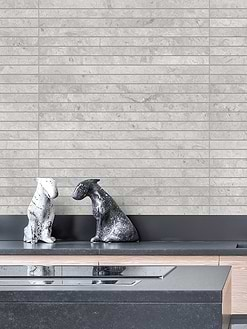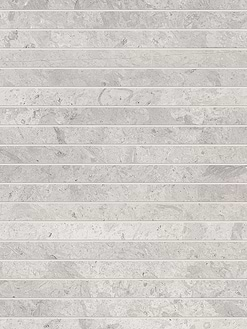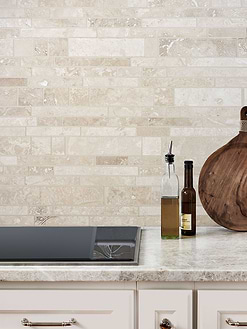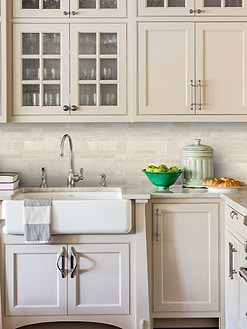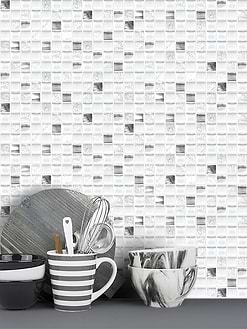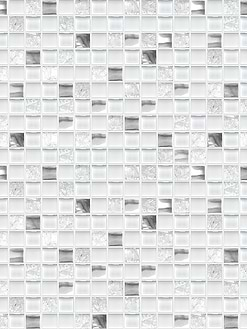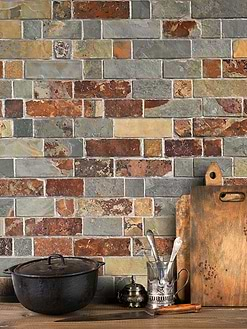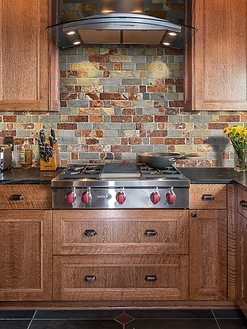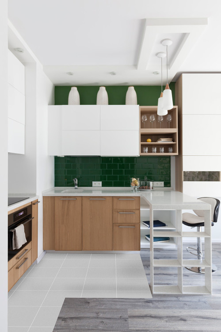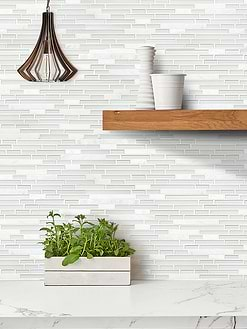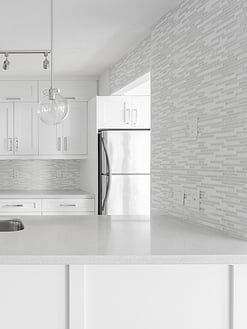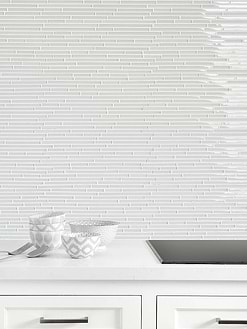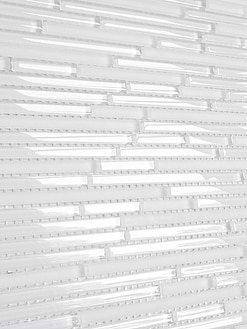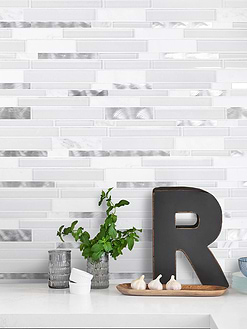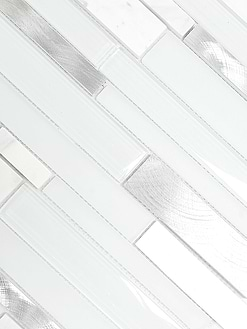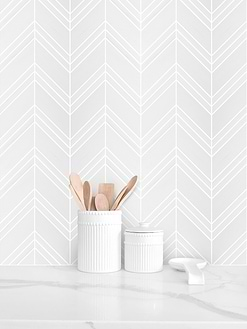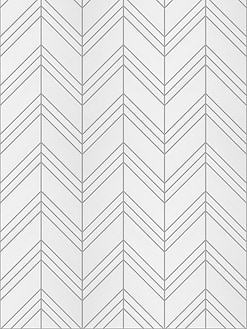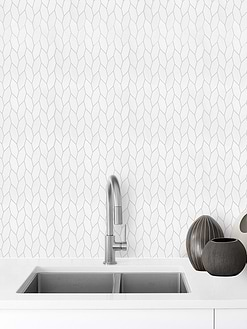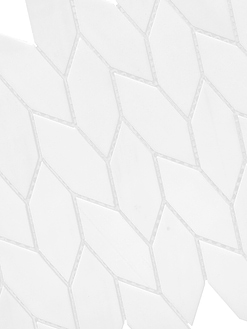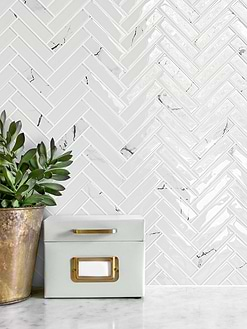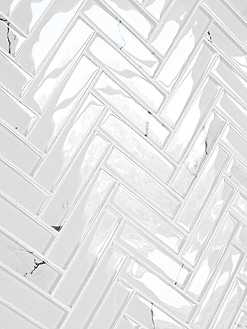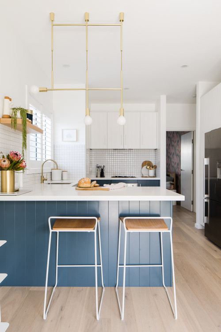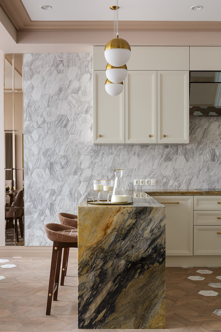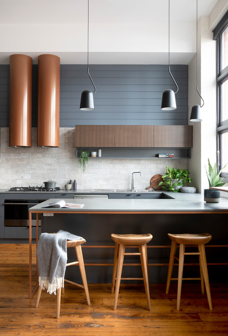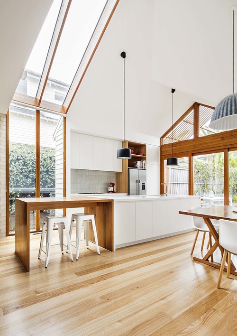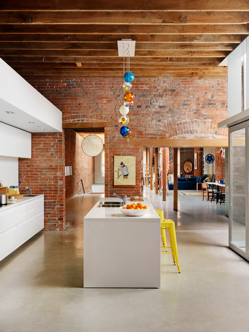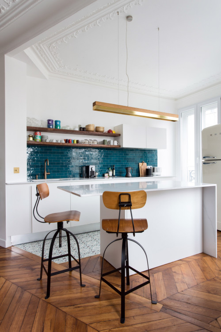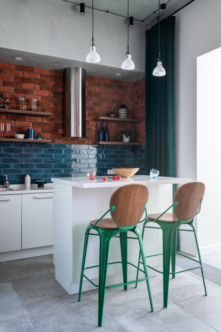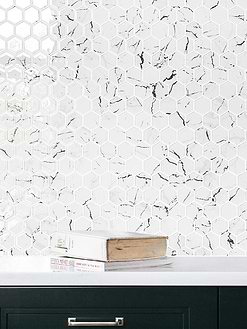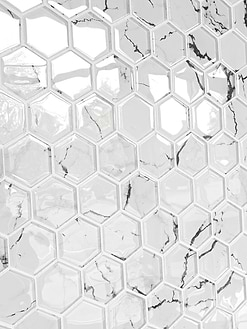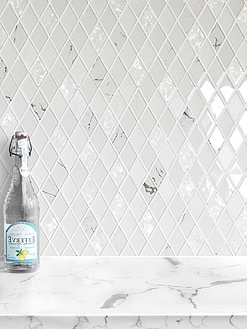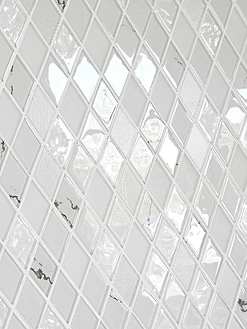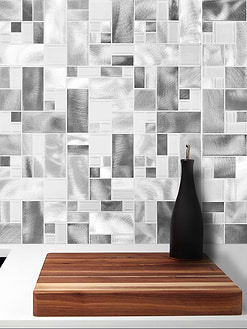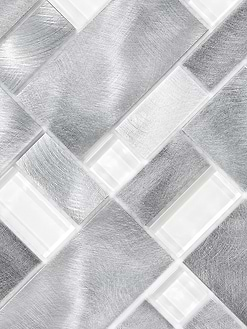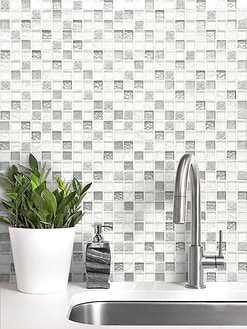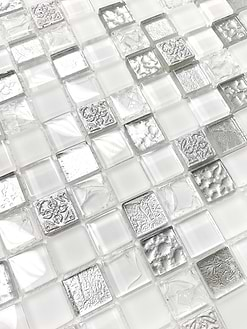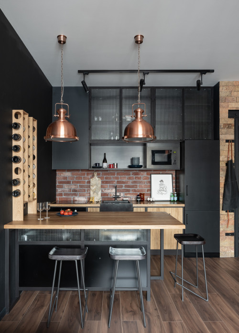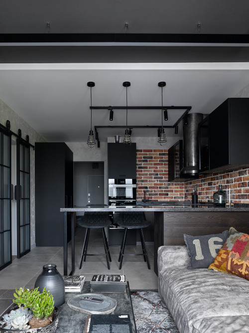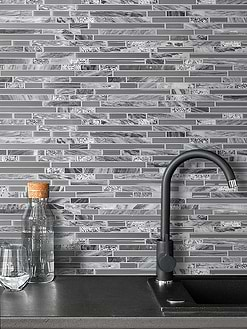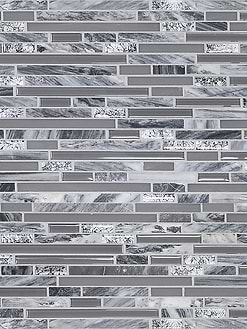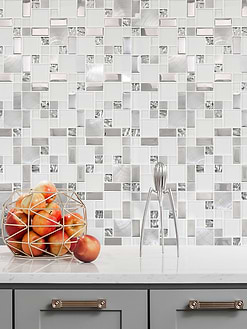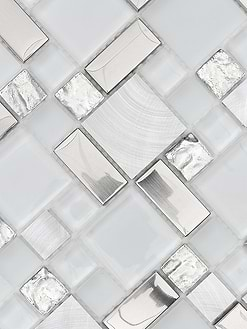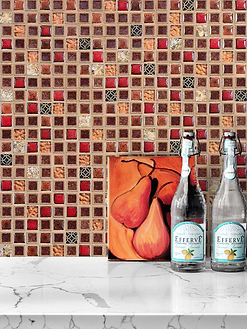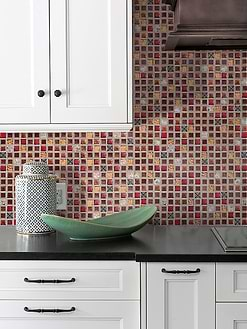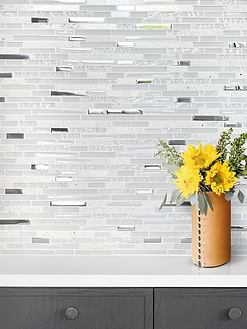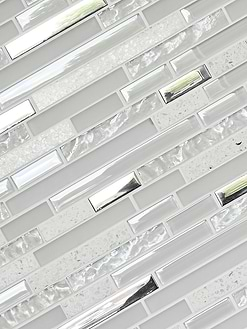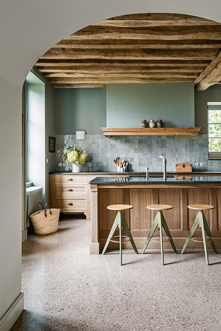39+ Open Concept Kitchen Ideas
ID# 172908 | Houzz.com – Credit |© Anne Rista
Tiny Kitchen Design with Green Zellige Tiles and White Island
Even though this open-concept kitchen has a very small space, these glamorous green tiles transform the otherwise neutral color scheme into an eye-catching appeal. Reaching through the ceiling, the green Zellige tile backsplash makes a strong statement and creates an accent wall. The white kitchen island is positioned in the center, it is valued as both a preparation and breakfast bar, while elegantly dividing the living area and the kitchen area.
ID# 172921 | Houzz.com – Credit | © iPozdnyakov Studio
Open-concept Galley Kitchen with Blue Velvet Chairs
The white flat-panel cabinets and the huge porcelain slabs with a marble appearance give this galley open-concept kitchen a rich, opulent appearance. The cooking area is brightened and made cozier by the golden cabinet holders. This tiny kitchen with a peninsula is made cozy and inviting by the medium-toned hardwood floors. The chairs made of blue velvet give the room some color. The chairs further accentuate the exquisite details in the kitchen area’s gold finish.
Open Concept Kitchen Ideas
In ancient times, kitchens served only as private spaces for preparing food. It was even kept in the background, left behind doors. But for a long time, and more and more recently, homeowners have been opening their kitchens to the dining rooms and often the dining rooms to the living rooms, creating a large, spacious, and intertwined space. Open-concept kitchens, or modern, open-concept layouts in general, are perfect for casual family life or entertaining events, as they allow seamless movement and interaction from room to room. Removing the barrier between your kitchen and the social area not only works for invitations but also creates a more spacious environment, providing a space that opens your heart.
Create Stylish Kitchens with Open-concept Layouts
Considering the style of the users and the general concept that will fit into the home, various variations can be tried, such as the breakfast bar counter, the cooking part, and the sitting area, while the transition can be made with a larger island, or a large dining table can elegantly separate the kitchen part and the living part.
With open-concept kitchen designs, kitchen models are diversified, and successful designs suitable for different tastes are produced. Successful works are carried out in every style, from modern to contemporary, from traditional to transitional kitchens.
ID# 172901 | Houzz.com – Credit | © IQ Construction
White Open-concept Kitchen Ideas with Light Wood Floor
In the modern open-concept kitchen design, which consists of white flat-panel cabinets stainless steel appliances, white quartz countertops, and multicolored hexagon backsplash are applied. In this way, an industrial atmosphere is created. The kitchen, which consists of two cupboards facing each other, forms a breakfast bar in the part separated by the living area. Wood bar stools are also stylishly accompanied. On the floor, a light wooden parquet is laid. A tasteful space is created with the perfect harmony of white, wood, and gray.
ID# 172902 | Houzz.com – Credit
Tiny Contemporary Kitchen with White Cabinets and Wood Countertops
Even if your kitchen design is open-concept, utilizing a glass partition in this instance is a wonderful approach to create a feeling of enclosure! The open concept arrangement appears coherent with the inclusion of the black framed glass partition, without becoming overpowering. The warm and inviting ambiance is created by the flawless combination of the wood counters and white cabinetry!
Best Seller Mosaic Tiles
ID# 172903 | Houzz.com – Credit | © YU Dsgn Галкина Юлия и Беляева Юлия
Two-tone Kitchen Cabinets with Green Subway Tile Backsplash
If you are designing an open-concept kitchen and want to make a statement maker corner in your living space, using an eye-catching backsplash design like this one will help you achieve your goal! Adorned by a glossy finish, the green subway tile backsplash stands out between the two-tone kitchen cabinets while the white cabinets, countertops, and kitchen peninsula provide a bright and spacious atmosphere. The wood base cabinets perfectly complement the natural effect of the green!
What does an open-concept kitchen mean?
An open-concept kitchen often referred to as the “big room”, means there are no walls, completely open from the living and dining areas, as well as the preparation and cooking area. In addition, the open kitchen makes these common areas appear larger and facilitates the smooth flow between them.
ID# 172904 | Houzz.com – Credit | © Insomnia
Black Open Concept Kitchen Ideas with Brick-colored Accents
This contemporary kitchen design is a perfect example of how a well-chosen tile can easily enhance the overall look! At the rear, the black stacked subway tiles reach through the ceiling and create a seamless look with the black countertops and cabinets. Using a contrasting grout color highlights the grid pattern while the same brick color that is applied as the grout is also used for the tiles on the kitchen island torso and the details of the range hood. If your kitchen serves as a division element between your kitchen and living space, using a statement-maker design like this one will be a conversation starter!
ID# 172905 | Houzz.com – Credit | © Рожкова Полина
Modern Kitchen with Black Cabinets and Wood Island Countertop
In a modern kitchen with black cabinets, brass detaşls are applied. Gray terrazzo tiles on the floor adds a warm ambiance to the space. Built-in appliances and under-counter washbasins are also taking their place while the kitchen island creates a seamless look with the cabinets. The real show stopper in this kitchen is the unique lighting fixture that makes a strong statement.
White Mosaic Tiles
ID# 172906 | Houzz.com – Credit | © Михаил Косачёв
Sage Green Cabinets with Arabesque Tile Backsplash and Black Hardware
This open-concept kitchen at the corner of the living area greets you with a happy vibe thanks to its gorgeous color scheme! The crisp white arabesque tile backsplash and quartz countertops provide a coherent design with the light gray upper cabinets, emphasizing an airy sensation while the sage green cabinets add a romantic touch. The wood dining table’s seats, wall sconces and cabinet hardware are just a few of the little black accents that give the room depth and contrast!
Small Open Concept Kitchen
Having a small open-concept kitchen has many advantages. The small open kitchen receives more natural sunlight, thus providing better ventilation. Because in small houses, the kitchen area is relatively small, and the open concept creates a spacious area. And at the same time, it saves space, unnecessarily separate sections of small areas can make spaces more boring.
You can also interact with guests or other people in the house while cooking or spending time in the kitchen. If there are children, it becomes easier to keep an eye on them. Small open-concept kitchens are types of kitchens that are generally applied in studio apartments or small single-person homes and that can both functionally relax the space and create small, stylish spaces.
ID# 172907 | Houzz.com – Credit | © Mon Concept Habitation
Open-concept Kitchen Ideas with Hexagon Backsplash and Wood Countertops
The modern kitchen design consisting of black cabinets, wood countertops, and beige hexagon backsplash tiles offers an edgy look with an industrial flair. With their textured surface, the beige hexagon tiles create a focal point between the black cabinets while the wood countertops and wood floating shelves soften the sharp appeal of the black hues. The blue velvet counter chairs make an unexpected twist to add a splash of color.
ID# 172909 | Houzz.com – Credit | © Архитектурное бюро Картун
Green Kitchen Cabinets with Black Backsplash and Countertops
Modest in size, yet sophisticated! This kitchen demonstrates how attractive and fashionable even tiny areas can look. When combined with the black countertop and backsplash, the dark green kitchen cabinets provide a streamlined appearance. The green velvet counter seats provide a touch of elegance and go well with the cabinets. The kitchen peninsula improves functionality by dividing the living area from the kitchen.
Are open-concept kitchens going out of style?
Since they encourage a feeling of openness and connectedness, open-concept kitchens have been popular for a while! However, lifestyle changes and personal preferences frequently influence design trends. For pragmatic reasons, some homeowners are gravitating toward more defined rooms even if open-concept kitchens are still popular. Kitchens that are closed or only partially closed can keep noise and smells under check, making cooking more comfortable.
ID# 172910 | Houzz.com – Credit | © Константин Малюта
Small Open-concept Kitchen Ideas with Orange Backsplash Tiles
The kitchen design which consists of beige and light gray cabinets, is accompanied by marble countertops and an orange stacked subway backsplash! The glossy surface of the backsplash adds a luxurious effect. The two-tone cabinetry provides a sleek backdrop while the addition of the orange tiles displays a stylish stance. This small open-concept kitchen with a high ceiling creates a spacious and bright feeling by making the walls and ceiling light-colored.
ID# 172911 | Houzz.com – Credit | © Уразметов Рустэм
Orange and Purple Kitchen Design with Black Stainless Steel Appliances
If you are designing an open-concept kitchen and want to make a statement with it, this example will make your day! The orange color surrounds the cabinets, square tile backsplash and countertops and creates a joyful atmosphere. The purple paint on the ceiling and floor creates a contrasting look that brings depth to the space. The black stainless steel appliances and the white stools perfectly complete the quirky look of this design.
ID# 172912 | Houzz.com – Credit
Small All-white Kitchen with Blue Accents
A light color scheme is a great approach to provide the impression of space and brightness when creating a small kitchen. To improve the overall appearance, though, deliberate accents must be added! The lfull-height quartz backsplash is an excellent addition that work incredibly well in this pretty arrangement. They break the monotony of white and add a soft splash of color while also adding character and coziness to the room.
Is an open kitchen concept better?
For tiny houses, open-concept kitchens are a terrific notion! The home appears broader and more expansive than it actually is because of the intertwining of the areas. A cozy and welcoming ambiance is also produced by the open kitchen!
ID# 172913 | Houzz.com – Credit | © Tesor Designs
White Open-concept Kitchen Ideas with Green Backsplash Tiles
The kitchen design which consists of off-white base cabinets, is accompanied by a white countertop, frosted-glass upper cabinet doors and a green backsplash! The glossy finish and the green tonal variations of the vertical backsplash offer a cool look. The wood open cabinets create a warm ambiance while the black frames of the glass cabinet doors bring a contrasting look that adds depth to the space.
ID# 172914 | Houzz.com – Credit | © Beau Intérieur
Tiny Kitchen with Pink Cabinets and Terrazzo Floor Tiles
Small, minimalist, yet exudes a bunch of character! Embraced by pink cabinets, this tiny U-shaped kitchen creates a joyful look at the corner space. The white backsplash and countertops perfectly complement the modern look of the flat-front cabinets while the wooden panels of the peninsula bring warmth to the atmosphere. For a final touch, the terrazzo floor tiles complete the quirky vibes and add another layer of texture.
ID# 172915 | Houzz.com – Credit | © Rebecca Lu
Beach-style Kitchen with White and Blue Cabinets
With its blue base cabinets, white upper cabinets and blue peninsula, the beach-style kitchen radiates a carefree seaside vibe! An attractive and welcoming ambiance is created by the harmonious combination of light wood floors, white quartz worktops, a white tile backsplash and brass lighting fixtures. This intimate area offers a special and lovely place to relax and enjoy, perfectly capturing the essence of the sea and sand.
Large Open-Concept Kitchen
The idea of a large open-concept kitchen is becoming a must-have concept, especially in modern and contemporary homes! Recently, it has been designed to make the interior as fluid as possible and simplify the structure and decoration as much as possible without sacrificing functionality. For this reason, it is a practical move to remove the barrier between the kitchen and social areas. Spacious living space is created with certain transition styles as a whole. Designs that can be thought of together with large island benches and large dining tables are made. The islands, which are generally located in the middle, distinguish the sitting area and the cooking area.
ID# 172916 | Houzz.com – Credit | © EMC&partners
Large Open-concept Kitchen Ideas with Patterned Floor Tiles
Adorned by pastel shades and domination of wooden surfaces, this contemporary kitchen is as open as possible spaces! The light blue kitchen cabinets provide a soft and romantic atmosphere while the white glazed tile backsplash complements the bright and fresh look. Richly stained wood cabinets on the left side create a nice textural look. The patterned floor tiles perfectly define the boundaries of the kitchen space and serve as a visual division between the kitchen and living room.
ID# 172918 | Houzz.com – Credit | © Архитектурное бюро Картун
Luxurious Kitchen Design with Marble and Brass Accents
A luxurious and warm atmosphere is blowing in the kitchen, which is formed by the combination of off-white shaker cabinets, marble backsplash, countertops, and brass accents. The island is designed as an open-concept kitchen. The under-counter sink is located here. The waterfall peninsula is planned as both a preparation and a breakfast bar, accompanied by stylish chairs with brass legs.
Does open concept increase value?
When we ask real estate professionals, they agree that an open layout can increase your home’s resale value. Some homes sell up to 15% more than sectional floor plans. And this way, homeowners can make an even bigger profit.
ID# 172919 | Houzz.com – Credit | © Jasmine McClelland Design
Modern Industrial Kitchen with Dark Gray Cabinets and Circular Range Hoods
This contemporary kitchen consists of gray cabinets, subway tile backsplash, gray countertops, and some metallic details that add an industrial flair to the design. The combination of rough and shiny finishes perfectly comes together and creates a kitchen design with a bunch of characters. The dark gray kitchen cabinets combined with gray countertops provide a sleek and elegant base for the space. The stone-look subway tile backsplash adds some rustic feel with its rough texture while the circular range hoods, wood counter stools, and of course the wood flooring bring warmth against the cool gray shades.
ID# 172920 | Houzz.com – Credit | © Рожкова Полина
Transitional Open-concept Kitchen Ideas with White Shaker Cabinets and Gray Island
The marble subway tile backsplash creates a visually pleasing focal point for this kitchen which consists of white shaker cabinets and white Caesarstone quartz countertops. Using a white dominant color scheme enhances the open and airy feel of the room while the addition of the gray kitchen island creates a contrast and brings depth to the space! The chrome cabinet hardware, white pendant lights and metallic counter chairs are the elements that enhance the traditional aesthetic.
Open Concept Galley Kitchen
Galley kitchen ideas, named after a ship’s galley, were initially associated with simplicity and designs in tight spaces. Because there is no room for unnecessary details on an average ship! However, the reason why it works in kitchen layouts is that they are ergonomically robust. Placing everything in such a way that you can easily reach them is important and details that will make life practical. Open-concept galley kitchens can be part of a much larger space, consisting of a long parallel-running island and a wall-mounted kitchen.
ID# 172922 | Houzz.com – Credit | © Maxim Maximov
Contemporary Kitchen with Mint Green Cabinets and Patterned Floor Tiles
The multicolored kitchen cabinets look amazing in this modern symmetrical galley kitchen arrangement! The wooden elements including the countertops and hanging shelf units, give it a fashionable and cozy feel, while the green and gray shaker-style cabinets give the cooking area a modern feel. The kitchen area has more movement and depth thanks to the black and white patterned tile flooring!
Open Concept Kitchen with Island
Kitchen designs are getting more and more popular day by day. People see it as a living space, not just a cooking space. Of course, the contribution of open-concept designs is great, with the living rooms and dining rooms being planned together in a completely open way, large-scale design ideas are formed.
In the island, open-concept kitchen design, you can separate the cooking, dining, and living areas with a beautiful and functional transition. Most island kitchens are organized along two or three walls with a freestanding counter section in the middle. Thanks to this layout, it can easily open from the main entrance into a living room or dining room. In many island kitchen designs, comfortable seating areas can be planned on the island and both preparation and eating sections can be easily solved in one place. In some cases, in line with the demands of the users, it eliminates the need for the dining room, thus opening up more space in the living room.
ID# 172923 | Houzz.com – Credit | © Sheri Haby Architects
Spacious Kitchen Design with High Ceiling and Skylights
The skylight, big window openings and high ceiling contribute to the kitchen’s already airy and light feel! The wooden features such the island’s extension and part of the cabinets, reinforce the warm feeling of the wood flooring while the white flat-panel cabinets serve as a foundation to complete this airy vibe.
ID# 172924 | Houzz.com – Credit | © Студия Enjoy Home
Dark Green Cabinets with Custom-made Wood Kitchen Island
Using a custom-made design with a striking appeal is a terrific method to highlight this area if you are constructing an open-concept kitchen and want to add an island as a separator between the zones! As this modern kitchen demonstrates, the wood island’s exquisite features create a powerful statement! The white herringbone backsplash and countertop provide a light and airy appearance amid the many hues and textures while the green cabinets provide a vivid and cheery background. The floor’s patterned tiles are employed as a rug that goes well with the cabinets’ odd aesthetic.
ID# 172925 | Houzz.com – Credit | © ReNew Design
Industrial Open-concept Kitchen Ideas with Exposed Brick Walls
This industrial kitchen which features a wood ceiling and exposed brick walls, is already quite characterful! The clean white cabinets and kitchen island stand out against the rough textures to give the space an ultra-modern appearance. The concrete-look floor accentuates the industrial style, but the unexpected twist of the yellow counter stools adds a pop of color.
Modern Open Concept Kitchen
With their minimalist lines, neutral color palettes, and some metallic and wood accents, modern open concept kitchen ideas have a subtle elegance that will never go out of style! Successful designs emerge by blending modern design with an up-to-date and stylish look with other styles, ranging from traditional to rustic and industrial. Bold and striking results can be achieved with assertive color palettes according to the wishes of the users while serene designs can be created with simpler soft designs!
ID# 172926 | Houzz.com – Credit | © Миксон — мебель на заказ
Modern Open-concept Kitchen Ideas with Natural Wood Cabinets
The backsplash made of black stone draws the eye first and creates a striking focal point. The countertops are constructed from the same kind of stone in order to preserve a unified look. The kitchen cabinets made of natural wood elongate the black components and accentuate the timeless beauty of the rustic charm.
ID# 172927 | Houzz.com – Credit | © Carter Williamson Architects
Modern Black Cabinets with Penny Tile Backsplash and Granite Countertops
Deep black colors and wooden textures are used in the contemporary open-concept kitchen design to create a dramatic and elegant environment! The space is brightened by a floor-to-ceiling window on the right side which lessens the dreary vibe. The black worktops, backsplash and cabinets all provide a striking appearance!
ID# 172928 | Houzz.com – Credit | © Varvara Chesnokova
Neutral Kitchen Design with White Backsplash Tiles and Wood Peninsula
This kitchen features gray counters, a peninsula island, a white backsplash and white floor-to-ceiling cabinets all set against a muted color palette. The backsplash tiles with a gray grout create a nice textural look between the white cabinets which serve as a crisp and light backdrop!
ID# 172930 | Houzz.com – Credit | © Gwenn Dubourthoumieu
Blue Subway Tile Backsplash with Dark Wood Floating Shelves
Wow… Adorned by a glossy finish and a lovely shade of blue, these subway tiles create a striking focal point for this open-concept design. The crisp white cabinets provide a sleek and clean frame for the tiles while the wood floating shelves complement the beachy vibes. For a final touch, the wood counter chairs and linear lighting fixture above the island complement the overall design cohesively.
Rustic Open Concept Kitchen
At the heart of the house, the kitchen, dining area and living area are thought together to create a comfortable and useful look while giving a rustic feel with a variety of decorating ideas, from weathered wooden beams and painted cabinetry to stone floors and farm tables!
ID# 172931 | Houzz.com – Credit | © Cathy Emmins Interiors
Rustic Open-concept Kitchen Ideas with a Tiled Island
At the rear, the exposed brick walls already provide a rustic atmosphere for this stylish kitchen! The natural wood cabinets seamlessly blend with the walls while the patterned tiled kitchen island adds a nice textural look without breaking the rustic flair. Above the island, the pastel pink lighting fixtures make an unexpected twist to soften the overall design with a romantic vibe.
ID# 172932 | Houzz.com – Credit | © Князева Вероника /студия “ProIntDesign”
Rustic Modern Kitchen with Exposed Brick Wall
Wow… each piece in this kitchen starting from the exposed brick wall to white cabinets, quartz countertops, and wood shelves, create a one-of-a-kind look that will catch the eye! The stone wall provides a rustic foundation for this design while the white cabinets and quartz countertops create a sleek and elegant look against this rough finish. The wood floating shelf and the chrome range hood complement the rustic flair of the stone wall perfectly. For a separating unit, the white kitchen island topped with white quartz countertops provides space for food preparation and dining.
Glossy Mosaic Tiles
Industrial Open-Concept Kitchen
An open-concept industrial kitchen is the epitome of simplicity in design combined with useful utility. Envision a large, open area with concrete flooring, exposed brick walls, and steel beams. Large windows let in plenty of natural light, which highlights the sleek, modern cabinetry and stainless steel equipment. Warm light spills over the large kitchen island composed of reclaimed wood and accents of metal thanks to industrial-style pendant lighting suspended from the lofty ceiling.
ID# 172934 | Houzz.com – Credit | © LIGHTPRO GROUP
Industrial Open-concept Kitchen Ideas with Brick Backsplash and Wood Countertops
A cool and masculine look is created in this industrial open-concept kitchen design, which consists of black and wood flat-panel cabinets, wood countertops, and a brick backsplash. The red brick backsplash creates a nice textural look between the flat surfaces of the cabinets while the glass-fronted upper cabinets add visual interest. Also, the black upper cabinets create a seamless look with the black-painted walls to create a dramatic backdrop. The black kitchen peninsula topped with a wood countertop serves as a dining table too. Attached to the peninsula, the wood wine rack also provides a visually pleasing appeal besides its functional aspect.
ID# 172935 | Houzz.com – Credit | © Алла Сеничева
Modern Industrial Kitchen with Wood Cabinets and Metal Open Shelving
The exposed brick wall combined with modern lines in this industrial kitchen consists of wood flat-panel cabinets, crisp white countertops, and stainless steel appliances. While the gray kitchen island serves to separate the cooking and sitting areas, it is also valued as a preparation and breakfast bar. The under-counter sink is positioned here, while the gray stools elegantly harmonize with the modern concept. The brick-colored range hood creates a seamless look with the exposed brick wall. For a final touch, the wall-mounted open shelving above the island enhances the overall design without breaking the modern aesthetic.
How do you close an open kitchen?
Open kitchens can be closed with a sliding door. Using a sliding door gives you options to completely close the kitchen, allow partial access, or leave it fully open. Adding glazed cabinets, pass-through or partial cabinets provides the ability to divide the kitchen without closing it completely.
ID# 172936 | Houzz.com – Credit | © Анастасия Уфимцева
Dark Wood and Black Kitchen Cabinets with Black Granite Countertops
This industrial kitchen’s simulated red brick backsplash, sleek black cabinets and kitchen peninsula all contribute to its well-thought-out design motif! A kitchen peninsula with a richly textured gray granite surface and a wooden base are incorporated as complementary accents to enhance the kitchen’s utility space.
Glass Mosaic Tiles
ID# 172937 | Houzz.com – Credit | © Кира Яковлева / WFC project
White Full-height Kitchen Backsplash with Black Grout
The kitchen design which consists of richly stained gray wood cabinets, is accompanied by white countertops and a white square tile backsplash! Adorned by a glossy finish, the square tiles reach through the ceiling to create a bright and fresh backdrop for the design. The black grout of the white tiles emphasizes the grid pattern that brings some retro vibes. The glass-fronted upper cabinets create a cohesive look with the glossy finish of the tiles while the gray wood cabinets create a rustic appeal. Thanks to the l-shaped layout, the cabinets on the right side also serve as a peninsula that acts as a division element between the kitchen and living space. Above the peninsula, the open shelving system perfectly represents the edgy feel of the industrial aesthetic!
Farmhouse Open-Concept Kitchen
Open-concept farmhouse kitchens have a warm, nostalgic feel which is a perfect blend of old and new! They offer inviting spaces with painted cabinetry, rustic elements, industrial flair, wood shelves, shipyard walls, exposed beams, and a neutral color combination. Cabinet colors such as white, beige, and brown are usually preferred in a classic farmhouse. Farmhouse sinks, on the other hand, are a very popular option in all kitchens in general with their unique aesthetic stance.
Besides, if you want a more modern look, you can create a warm farmhouse style with clean and minimalist details. The designs of a more modern farmhouse kitchen with small details have been increasing especially recently.
ID# 172938 | Houzz.com – Credit | © François Guillemin
Farmhouse Open-concept Kitchen Ideas with Green Zellige Tiles and Walls
Kind of heartwarming is the harmony created in the kitchen by the black granite worktops and wooden shaker cabinets, with the green walls and tiles that flow into the windows and blend in with the surrounding flora. With vinyl flooring on the floor and hardwood flooring and ceiling beams, a whole farmhouse theme has been created. The wall behind the stove, up to the height of the hood, was covered with light green Moroccan zellige tiles that complemented the natural kitchen design. We refer to this as organic elegance. A large, spotless, and cozy kitchen has been designed.
How do you keep an open-concept kitchen clean?
The key to maintaining a clean open-concept kitchen is clever organization and regular practices. Make it a habit to clean as you go, making sure to clean up quickly after meals and cooking. Invest in routine sweeping and dusting, keep storage solutions tidy, and place easy-to-clean carpets in key locations. Scratchers are reduced when chefs use splatter guards and pot covers. For effective multitasking, simplify your decor and use easily cleaned objects. Also, make sure your kitchen island is clear of clutter. Plan regular deep cleaning sessions to focus on appliances and difficult-to-reach areas.

