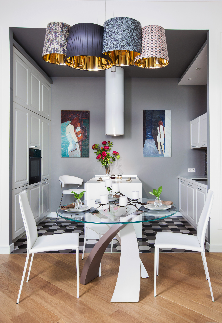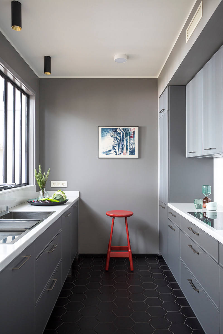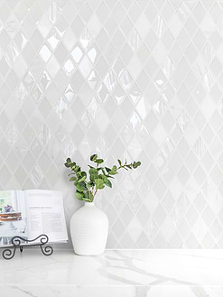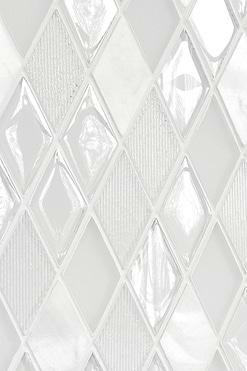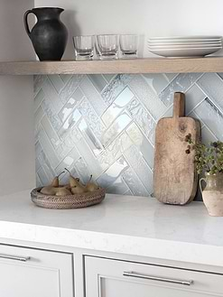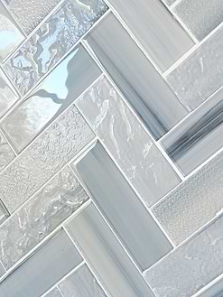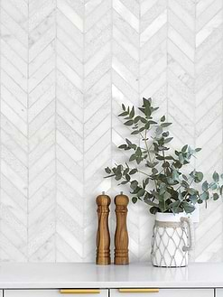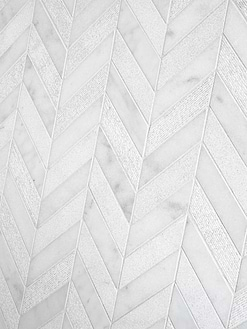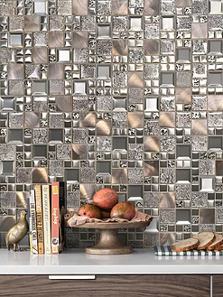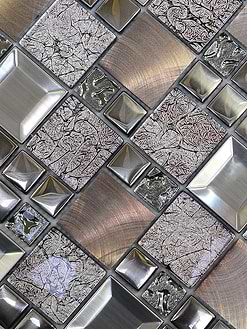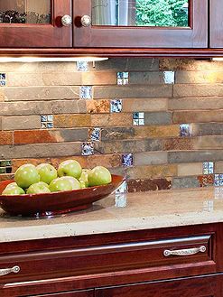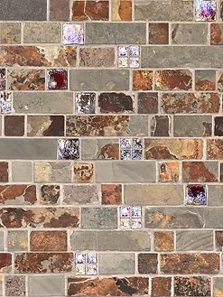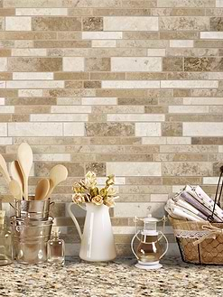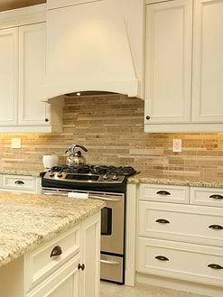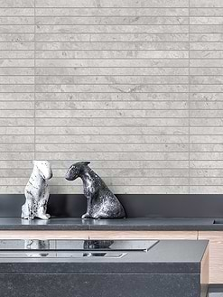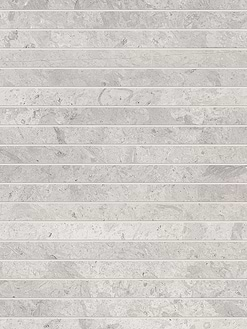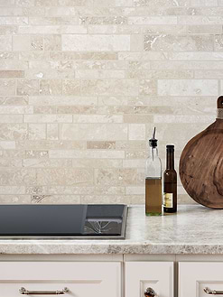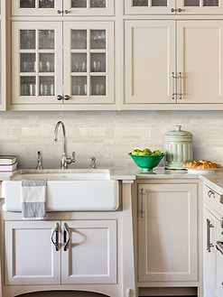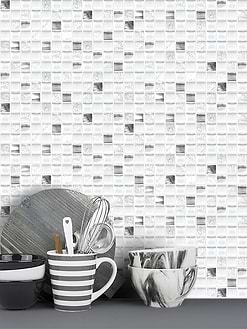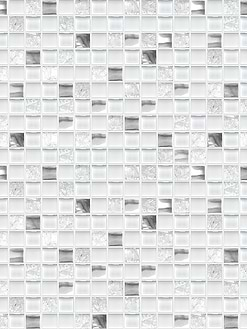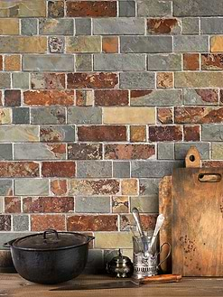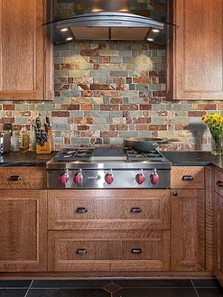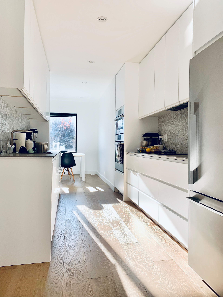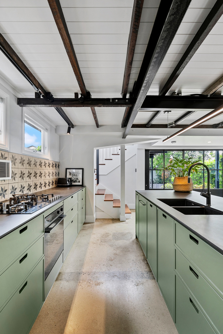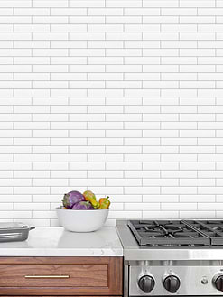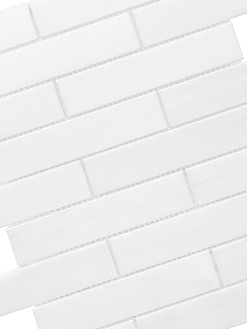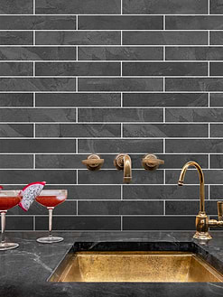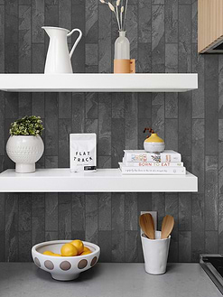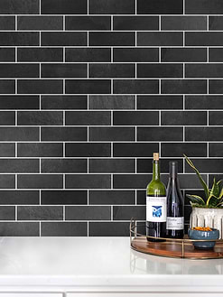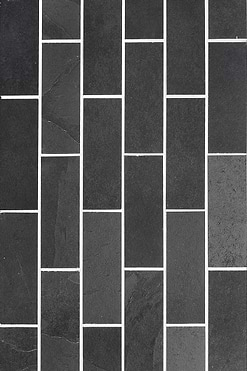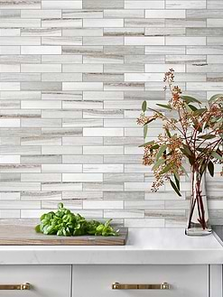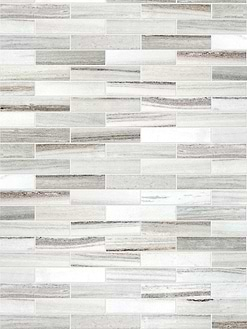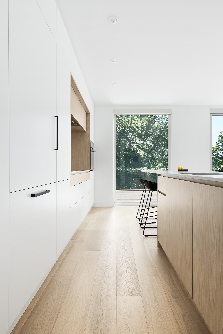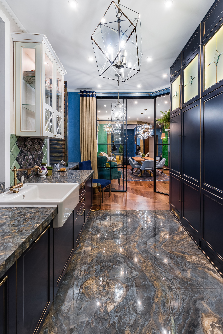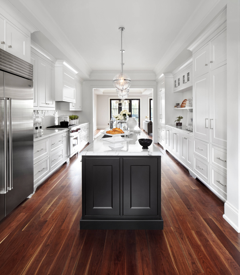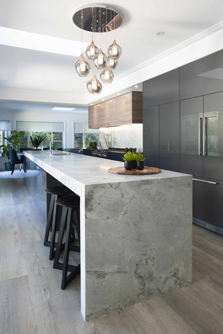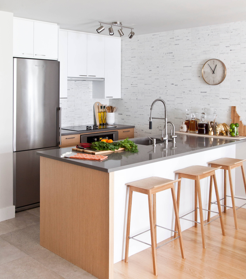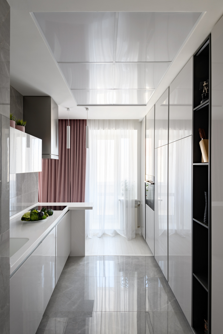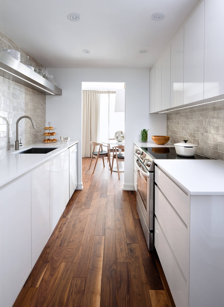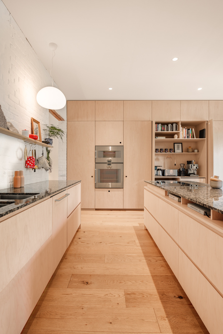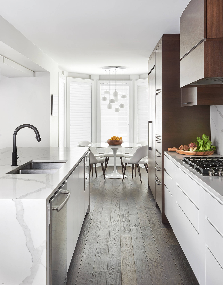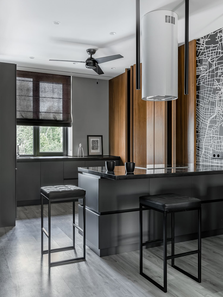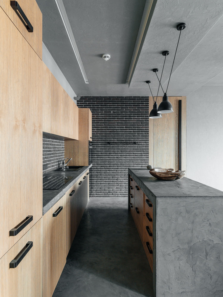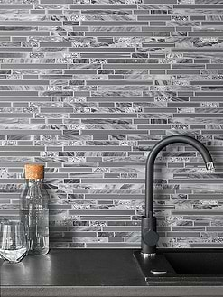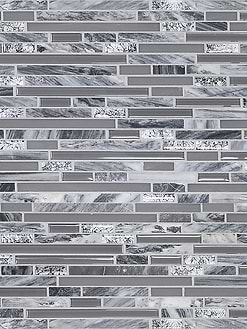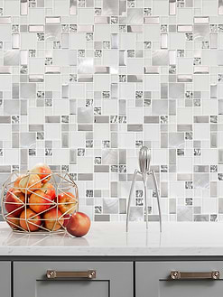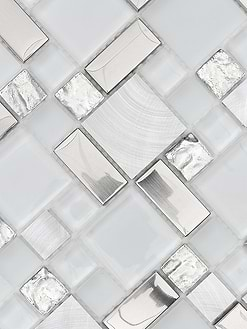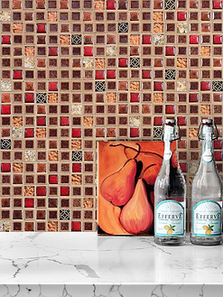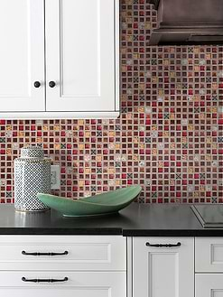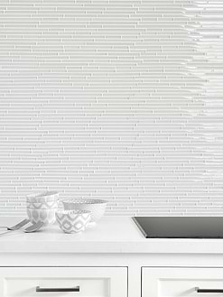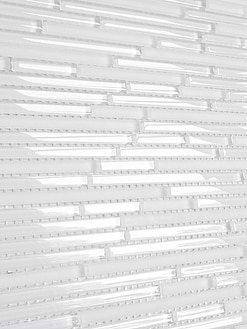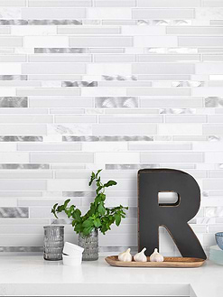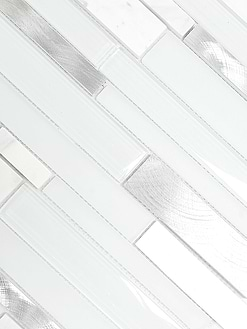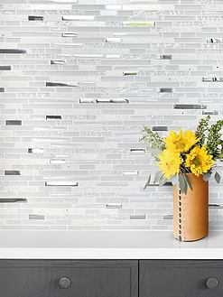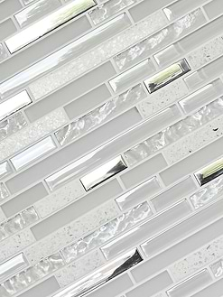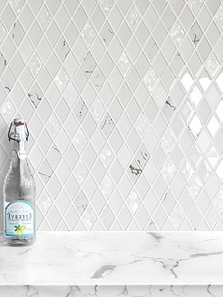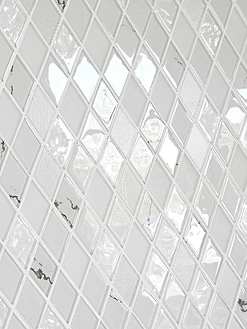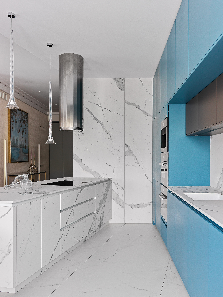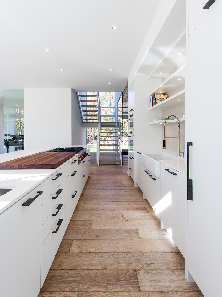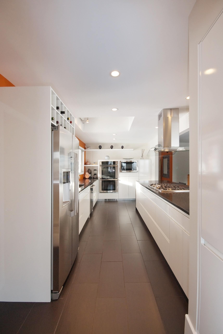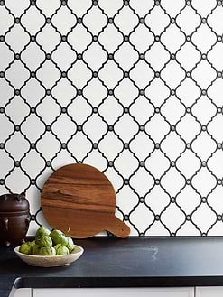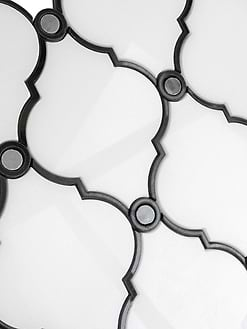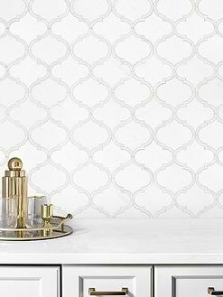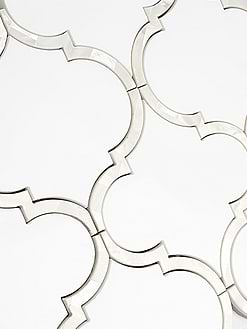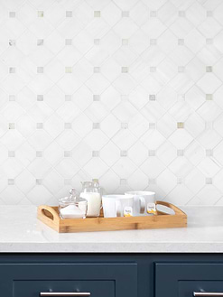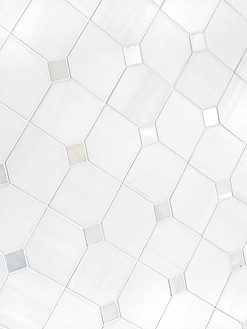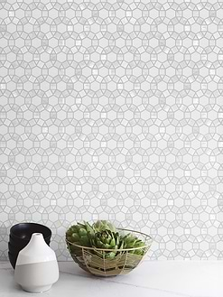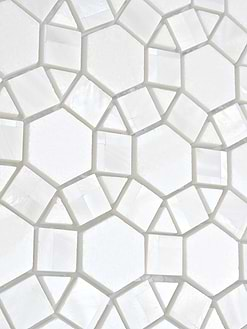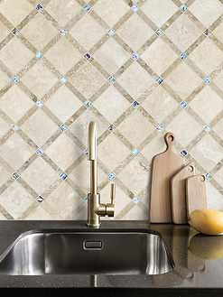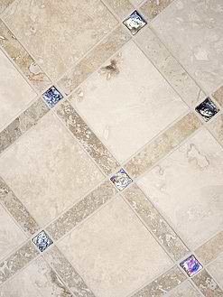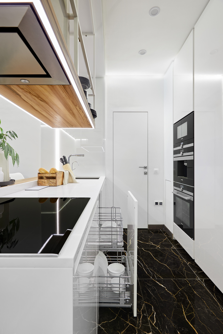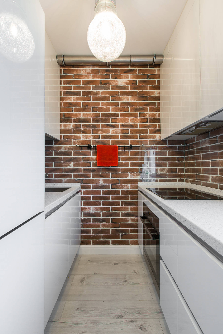27+ Galley Kitchen Ideas
ID# 145712 | Houzz.com – Credit
White Galley Kitchen Ideas with Multi-Colored Hexagon Flooring
This small galley kitchen with an island looks unique and fun. The white shaker-style kitchen cabinets make the cooking space look bigger than it is. The multicolored hexagon tile flooring and multicolored metallic backsplash add movement and style to the space. The white kitchen island with white dining chairs divides the galley kitchen into two separate areas and provides a breakfast bar. The gray ceiling gives the galley kitchen character and balances the white kitchen look. Lastly, the paintings on the walls and the colorful handmade light bring joy and color to the kitchen.
ID# 145721 | Houzz.com – Credit | © Лена Зуфарова
Gray Kitchen Cabinets with White Countertops
This gray galley kitchen has a minimalist aesthetic. The gray shaker-style cabinets with white laminate countertops and white ceramic backsplash look perfect and they do not create a dark kitchen atmosphere. The gray walls do not make the kitchen look smaller because of the cream ceiling. The color of the ceiling increases the natural light which is invited by the kitchen windows. Also, the absence of upper cabinets on the left side of the kitchen increases the light in the space. The black hexagon tile flooring adds movement and it suits the minimalistic look of the kitchen. In addition, the black lightings look very cute and chic. Lastly, the decorative items such as green plants, the painting on the walls, and the red stool provide color and joy to this minimal galley kitchen with cool lighting.
Galley Kitchen Ideas
Galley kitchen ideas are made up of two parallel runs of equipment that form a central working corridor. The galley works well in all types of kitchens and is a popular choice among professional chefs since it improves cooking efficiency and safety. Galley designs are perfect for small kitchens because they maximize space by cramming in a ton of storage and work space, just like the small galley on ships for which the layout is named.
A double run of units is the best design for a galley kitchen since it provides the most storage and workspace. Whether the area isn’t quite wide enough for a double run, see if a single run down one wall and a narrower workstation along the other could fit, giving the impression that the area is wider and providing more workspace. You might also include a dining room in your galley kitchen space. A galley kitchen’s obvious flaw is that, because of its small size, it frequently cannot accommodate a table. To avoid having an open-plan kitchen/diner, it would be viable to create a breakfast bar section in a long galley kitchen.
ID# 145701 | Houzz.com – Credit | © Официальный шоурум Leicht Moscow
Contemporary Galley Kitchen Ideas with Green Flat Panel Kitchen Cabinets
This galley kitchen doesn’t look narrow or suffocating thanks to the white stone ceiling and white walls. The green flat-panel kitchen cabinets add a cozy and calming effect to the kitchen. The wooden island provides warm energy to the space and it blends perfectly with the green cabinets. In addition, installing a window instead of upper kitchen cabinets makes this galley kitchen spacious and bright.
Best Seller Mosaic Tiles
ID# 145702 | Houzz.com – Credit | © Neue Floors – European Wide Plank Oak
White Cabinets with Gray Mosaic Tile Backsplash
This white monochromatic galley kitchen looks bright and airy. Even though the galley kitchen is small, it doesn’t look narrow at all because of the right color choice. The choice of white flat panel kitchen cabinets provides sleekness and freshness to the cooking space. The white quartz countertops add texture and movement to the space. The gray ceramic backsplash provides depth to the cooking area. The black window frames and black dining chairs create a contrast in the environment. Also, the light hardwood flooring supports the sleek look and increases the warmth of the kitchen.
What is a galley kitchen?
A galley kitchen that services on one or both sides as a cooking space is a long and narrow kitchen layout. A galley kitchen has an aisle down its middle. The galley kitchen may occasionally have a dead end at one end or might be a pass-through kitchen.
ID# 145703 | Houzz.com – Credit | © Johnston Construction Australia
Green Cabinets with Patterned Backsplash Tiles and Black Countertops
This adorable transitional galley kitchen is airy and stylish with these pastel green flat-panel kitchen cabinets. The pastel green provides a romantic and fresh galley kitchen look. The patterned ceramic backsplash supports the romantic look and adds movement to the cooking space. The white paneling on the ceiling with dark wood details creates a contrast in the kitchen whereas the hardwood flooring gives warmth to the kitchen. The large kitchen windows increase natural light. Thus, the cooking space looks spacious and bright.
Subway Mosaic Tiles
ID# 145704 | Houzz.com – Credit | © DLUX Design & Co.
Wood Cabinets with Black Countertops and Hardware
This galley kitchen looks cozy and warm because of the gorgeous light hardwood shaker-style kitchen cabinets. The dark gray granite countertops make the kitchen modern and they add color to the space. The light hardwood flooring matches the countertops and supports the cozy look. The white walls and white ceiling provide brightness to the space. Separating the cooking area from the dining area provides lots of space. The kitchen island is a great choice to have an eating space. The white kitchen island with wood details matches the hardwood-dominated galley kitchen nicely. Even though the cabinets and the kitchen island are in separate spaces, they create continuity.
Galley Kitchen Layout
Typically, a galley layout is an enclosed area. There are two preferred layouts. The first arrangement is symmetrical. This typically means that the runs’ lengths and the placement of the units on each side should be as similar as possible. Asymmetry characterizes the second arrangement. Instead, you might choose an asymmetrical arrangement by employing different strategies. One involves placing base and wall units on one side of the room and tall cabinets or a bank of appliances on the other. If, however, you have an open-plan room, you might go for a combination of tall and wall units along one side and a single line of base units on the other.
ID# 145705 | Houzz.com – Credit | © catlin stothers design
White and Wood Cabinets with Black Cabinet Hardware
The white flat-panel kitchen cabinets provide a light and bright galley kitchen look. The symmetrical galley kitchen layout makes the kitchen look neat and easy to work with. The light wood kitchen cabinets and light wood flooring balance the white look and add warmth to the cooking space. Using the other side of the galley kitchen as a dining area provides extra space for this small kitchen. The black barstools create contrast and give a modern look to the environment.
ID# 145706 | Houzz.com – Credit | © Jag Kitchens
The Stunning Green Shaker-Style Kitchen Cabinets with Marble Countertops
The combination of green and marble looks amazing in this asymmetrical galley kitchen layout. The green shaker-style kitchen cabinets with marble countertops provide an elegant style to the kitchen. The white walls provide light to the cooking space whereas the dark hardwood flooring adds warmth and contrast to the kitchen. Also, the colorful painting gives a colorful vibe to the environment.
How to make a galley kitchen look bigger?
The greatest method to make a galley kitchen appear larger is to maximize the natural light. To achieve this, reduce the number of window coverings, use light colors throughout, and implement concepts like open shelves. To make the kitchen appear larger, you can also make openings in other spaces.
ID# 145707 | Houzz.com – Credit |© Неоклассика Кухня
Unique Galley Kitchen Ideas with Indigo Shaker-Style Kitchen Cabinets
This galley kitchen offers a dramatic and sophisticated look with its marble look floor tiles, countertop, and dark cabinets. The white upper cabinets and the farmhouse sink create a strong contrast with the dark shades and bring a fresh look. The geometrical shape of the pendant light makes a modern twist against the traditional style of the kitchen.
ID# 145708 | Houzz.com – Credit | © Maxim Maximov
Contemporary Galley Kitchen Ideas with Gray and Green Shaker Style Kitchen Cabinets
This contemporary symmetrical galley kitchen layout looks perfect with multi-colored kitchen cabinets. The green and gray shaker-style kitchen cabinets provide a modern aspect to the cooking space whereas the wooden details such as countertops and hung shelf units make the kitchen stylish and welcoming. The black and white patterned tile flooring adds movement and depth to the cooking space. Also, the hardwood dining table with gray dining chairs blends nicely with the kitchen cabinets. Overall, this galley kitchen has style and wholeness in it.
Galley Kitchen with Island
Galley kitchens might not be the sociable place for the cook to be. When there is room, adding an island is a common alteration. You can complete or increase the efficiency of your current work triangle design by adding functional kitchen elements like a stove, sink, or refrigerator to the island, or you can use the island as a dining space. Thus, a galley kitchen with an island can be a sociable and functional kitchen environment.
ID# 145709 | Houzz.com – Credit | © THE DESIGN CO. inc.
Luxurious Galley Kitchen Ideas with White Cabinets and Black Island
This white galley kitchen offers a romantic and elegant look. White shaker cabinets on the opposite walls provide a clean and fresh backdrop and also plenty of storage space. The black kitchen island contrasts with the whites and creates a focal point. The white countertops complement the white cabinetry. The crystal chandeliers above the island enhance the luxurious vibe.
ID# 145710 | Houzz.com – Credit | © Steffanie Gareau Design
Gray and White Kitchen with Marble Details
This galley kitchen with an island looks pure and cute thanks to the white shaker-style and glass front kitchen cabinets. The galley kitchen doesn’t look narrow because the white cabinets provide light and freshness to the environment. The multicolored ceramic backsplashes add depth and movement to the kitchen. The island not only provides an extra counter space but also adds a dining area to the kitchen. Lastly, the medium hardwood flooring brings coziness and warmth to the environment.
How can I make my galley kitchen better?
The galley kitchen is a classic and maybe old-dated layout but there are plenty of ways to make it stylish. If you have a small kitchen space, using light colors might be a good way to create a spacious atmosphere. On the other hand, backsplash tiles are a great way to add visual interest to kitchens. In today’s market, from patterned cement tiles to classic white subway tiles, there are endless options for tiles. According to your taste and the style of your kitchen, you can easily find the right backsplash tile and elevate your galley kitchen.
ID# 145711 | Houzz.com – Credit | © Hilary Ryan Design
Black Lacquer Cabiets with Waterfall Marble Kitchen Island
This galley kitchen with an island offers a very stylish and luxurious appeal. The marble kitchen island not only adds elegance to the space but also provides an eating area. This statement-maker waterfall island stands out between the black flat-panel cabinets.
Small Galley Kitchen
A small galley kitchen can be hard to work with. But don’t worry, you can utilize some of our advice to make the most of the style and space in your small galley kitchen. Start from scratch first. Installing floors that run lengthwise gives the appearance of a longer area. Lift your appliances and lower cabinets off the ground. Even the smallest kitchen designs benefit from the addition of height and a wider galley walking space with this technique. Utilize cabinets or specialized paneling that replicates your current cabinetry to conceal your appliances in plain sight. A simplified, unified, and clutter-free aesthetic will result from removing large objects like the refrigerator or dishwasher.
ID# 145713 | Houzz.com – Credit | © Form Collective
Small Galley Kitchen Ideas with A Wood Detailed Breakfast Bar
This small galley kitchen looks airy thanks to the white and light hardwood flat-panel kitchen cabinets and white walls with golden details. This kitchen is an example of how light colors can make a kitchen look bigger. The kitchen island makes this small galley kitchen functional and also it provides extra space to the kitchen which is used both as an extra counter space and as an eating area.
ID# 145714 | Houzz.com – Credit | © IRINA LIMONOVA “LIMSTYLE” мастерская дизайна
Glossy White Kitchen Cabinets with Gray Backsplash Tiles
This small galley kitchen is bright and airy because of the white flat-panel kitchen cabinets. White is one of the best colors to make a space look bigger. The gray tile floors add shine to the space, too. Also, the pink curtains add color to the cooking space. The whole kitchen is a part of the living room. Thus, using the same tile for both the kitchen floors and the tv unit’s wall creates continuity in the environment.
Modern Galley Kitchen
The term “modern galley kitchen” describes rooms with a small passageway tucked between two parallel walls that frequently both include kitchen cupboards and worktops. When properly designed, a contemporary galley kitchen is renowned for having the best workflow efficiency. You can easily multitask in a kitchen like this one and access various culinary areas without having to move around a lot. In addition, galley kitchens typically function well with contemporary design principles. You may make the most of the little space available by using high-tech fixtures and hardware, modular cabinet modules, and built-in technologies.
ID# 145715 | Houzz.com – Credit | © Toronto Interior Design Group
Modern Galley Kitchen Ideas with Stunning Subway Tile Backsplash
The white flat-panel kitchen cabinets with white laminate countertops and beige subway tile backsplashes make this kitchen a modern galley kitchen. The absence of upper kitchen cabinets on the left side of the kitchen opens up the space. The metal open shelf adds shine and supports the modern galley kitchen look. Also, the hardwood flooring increases the warmth kitchen environment provided by the backsplashes.
How do I plan a small galley kitchen?
First, try to use light colors to make a bigger kitchen look. Avoid bulky upper kitchen cabinets because they make the space look smaller and crowded. Using open shelves instead of upper cabinets is also a great way to give a spacious feel to a galley kitchen. To save some space you can run kitchen cabinets to the ceiling. In this way, you can store lots of items in the cabinets.
ID# 145716 | Houzz.com – Credit | © DAE DESIGN ARCHITECTURE EVERYDAY INC.
Cozy and Warm Modern Galley Kitchen Ideas with A Scandinavian Style
The light hardwood flat -panel kitchen cabinets with gray quartz countertops create a cozy and light modern galley kitchen look. The usage of the single floating shelf instead of upper cabinets gives a more spacious feel. The kitchen island provides extra counter space and an eating area. Also, the hardwood flooring supports the modern kitchen look.
ID# 145717 | Houzz.com – Credit | © Casa Perfecta Inc
Modern Galley Kitchen Ideas with White and Dark Hardwood Flat-Panel Kitchen Cabinets
Combining your galley kitchen with dark and light colors always works to have a modern look. The white and dark hardwood flat-panel kitchen cabinets with white quartz countertops create a modern galley kitchen nicely. Placing shelves inside cabinets prevents kitchen tools from taking up space on the counter, thus the shelves help to create extra counter space in the kitchen. The wood cabinets with white backsplash and the gray kitchen island have an Italian design vibe. Lastly, the hardwood flooring blends perfectly with the hardwood cabinets.
Galley Kitchen with Peninsula
In a galley kitchen layout, a kitchen peninsula will typically connect to one wall, forming an L shape and providing all the advantages of a kitchen island in a more open design concept. A peninsula may provide you with the extra storage and usefulness you seek with a more out-of-the-way design, but a kitchen island in a galley kitchen can occasionally be awkward. For this reason, a galley kitchen with a peninsula can be your savior, especially if your galley kitchen is tiny.
ID# 145718 | Houzz.com – Credit | © Архитектурная студия QUADRUM
A Gray Galley Kitchen Ideas with Peninsula and Flat-Panel Kitchen Cabinets
This small gray galley kitchen with a peninsula looks elegant and stylish. The lower gray flat-panel kitchen cabinets with black granite countertops make the cooking environment bold and trendy. The black peninsula provides extra counter space and an eating area. The gray wood floors complete the gray kitchen look. The medium hardwood cabinets prevent the gray presence in the kitchen from making the kitchen too dark. The gray dining table with gray dining chairs fit perfectly with the gray kitchen. Painting the walls gray creates continuity and wholeness in the environment. Also, white painting brings light to the space.
Where should a refrigerator go in a galley kitchen?
In a standard galley plan, place the cooktop and sink on opposite walls in the middle, with the refrigerator on one end, a pantry, and wall ovens on the other. Avoid placing the oven or dishwasher right next to the refrigerator. Because anything that produces heat needs to be kept far away from the refrigerator.
ID# 145719 | Houzz.com – Credit
Small White Kitchen Design with Blue Chairs
In this small open-concept kitchen, the white flat-panel cabinets and the marble-look large porcelain slabs offer a rich and luxurious look. The golden cabinet holders add color and warmth to the cooking space. The medium hardwood flooring invites coziness and warmth to this small galley kitchen with a peninsula. The blue velvet chairs add color to the space. Also, the chairs bring out the beauty of the golden details in the kitchen area.
Galley Kitchen Lighting
Small kitchens can be drastically improved by lighting, both in terms of appearance and usability. A comfortable glow that is neither too dark nor too bright to cast a glare should be present in kitchens. Your countertops, cabinets, and accessories will all look much better with the greatest kitchen lighting. In galley kitchens, the impacts are even more pronounced.
A correct galley kitchen lighting can make a space more open and welcoming by using the ideal combination of ambient, accent, and task lighting. To provide sufficient ambient light and eliminate shadows in the corners, use ceiling lights the entire length of the kitchen. Both track lighting and a row of pendant lights are suitable choices. Also, accent lighting will give style to your small kitchen. The ceiling appears taller and has more visual interest thanks to rope lighting around the tops of the wall cabinets. Use accent lighting to call attention to the kitchen’s appealing aspects and to give the room a sense of depth.
ID# 145720 | Houzz.com – Credit | © Лофт Кухня
Industrial Kitchen with Wood Cabinets and Black Painted Brick Walls
Combining wood and concrete creates an industrial effect on this galley kitchen. This kitchen looks very stylish and unique with its light hardwood flat-panel kitchen cabinets with concrete countertops and gray brick backsplash. Using the same materials for the kitchen island creates continuity in the cooking area. The brick wall blends perfectly with the brick backsplash and it increases the industrial effect. The gray stone flooring and gray walls look very trendy. Also, the black pendant lights match the black cabinet handles and the lights complete the industrial kitchen look.
Glass Mosaic Tiles
ID# 145722 | Houzz.com – Credit | © AR-1 | architecture & design
Lovely Blue Cabinets with Marble Kitchen Island
In this contemporary kitchen, the vivid blue cabinets and the marble texture offer an eye-catching stylish look. The marble kitchen island provides a continuous look with the wall and floor tiles. The stainless steel appliances and the metallic accents perfectly complete the color scheme and the modern vibes.
White Galley Kitchen
One of the most common designs is a galley kitchen. They work well in smaller homes, allowing you a functional kitchen without compromising your floor design. They can, however, feel rather small, and when expanding or changing the layout is not an option, many of us search for strategies to create a sense of space. A light and bright color scheme, like white, is advantageous for small galley kitchen ideas since it creates an airy feeling. White galley kitchens are a fashionable option that stands out especially well in small settings. Thus, a white galley kitchen can offer you a bright and open kitchen environment.
ID# 145723 | Houzz.com – Credit | © Jodie Rosen Design
A Fresh White Kitchen with Hardwood Flooring
This monochromatic galley kitchen offers a warm and inviting atmosphere. The white shaker cabinets and the marble countertop and backsplash create a timeless look. The black accents create a strong contrast and add a modern vibe to the kitchen. The stainless steel appliances perfectly complete these modern lines.
ID# 145724 | Houzz.com – Credit | © Christopher Simmonds Architect
Modern White Kitchen with Black Cabinet Hardware
This white galley kitchen looks very modern and minimal with the white flat-panel kitchen cabinets with white laminate countertops. The hardwood flooring brings warmth to the cooking space and supports the modern look. This kitchen looks very spacious and big with large windows. Also, the cooking area matches the living area perfectly. So, there is harmony and balance between the living area and the cooking area.
How wide is a galley kitchen?
A galley kitchen should be seven to twelve feet wide, with at least three feet separating the countertops on either side. The three ft. distance between the countertops is enough for the workspace but it is a bare minimum. That means if you have space, it is recommended to leave space four to five feet between countertops.
ID# 145725 | Houzz.com – Credit
White Galley Kitchen Ideas with Sleek Kitchen Cabinets and Dark Ceramic Tile Floors
This white galley kitchen is spacious and fresh with white flat-panel kitchen cabinets. The white cabinets aren’t dull thanks to the gray quartz countertops and orange kitchen wall. The orange kitchen wall not only adds color to the space but also brings joy and coziness to the kitchen. The gray stone floors provide a contemporary aesthetic to the environment. Also, the steel appliances add glamour and richness to the space.
Traditional Mosaic Tiles
ID# 145726 | Houzz.com – Credit | © Hamiltoun
Black and White Kitchen Design with Wood Accents
This simple yet elegant white galley kitchen looks very trendy. The focal point of this kitchen is the black marble-patterned tile flooring. The black floors create contrast with the white flat-panel kitchen cabinets. The cabinets do not look boring on the contrary are the source of the minimalist kitchen look. If there were no white kitchen cabinets, the beauty of the flooring would not be highlighted. Adding a wooden peninsula into the cooking space provides a breakfast area in the kitchen. Attaching an open shelf to the range hood creates the illusion if there is an upper kitchen cabinet exists in there. The wooden details on the kitchen cabinets and the shelf create continuity in the kitchen and they match the peninsula completely.
How much does a galley kitchen cost?
A galley kitchen typically costs $150 per square foot, although prices can range from $75 to $250 or more. The cost is determined by the materials, equipment, finishes, and whether or not you alter the kitchen’s plan. A galley kitchen typically measures 100 square feet. So, it costs between $8,478 – $21,168.
ID# 145727 | Houzz.com – Credit
White Galley Kitchen Ideas with Brick-Look Wall Tiles
This white galley kitchen looks stylish thanks to the brick walls. Using the brick walls also as a backsplash creates a blended kitchen atmosphere. The white flat-panel kitchen cabinets prevent the brick walls from making the cooking space look narrower. Thanks to the white cabinets this kitchen looks spacious and fresh. Also, the light hardwood flooring supports the fresh white kitchen look by adding warmth.

