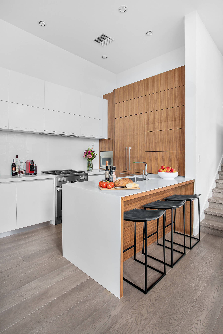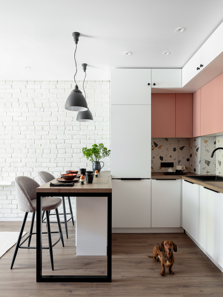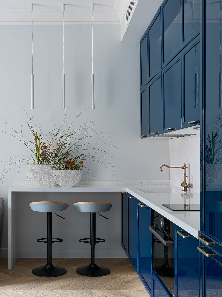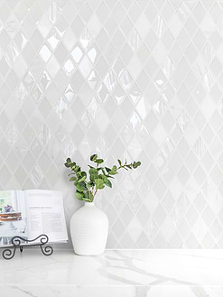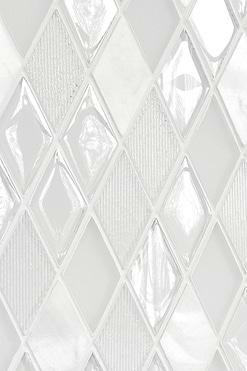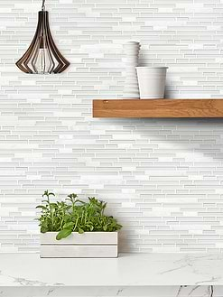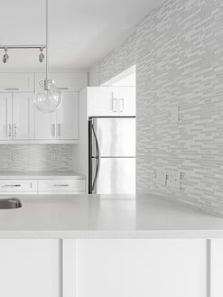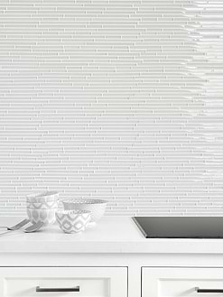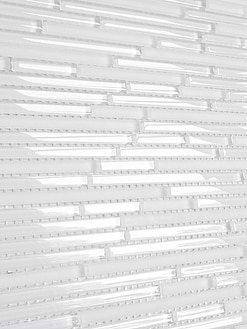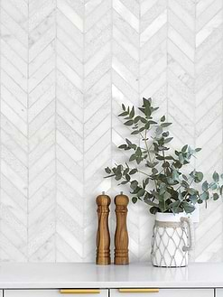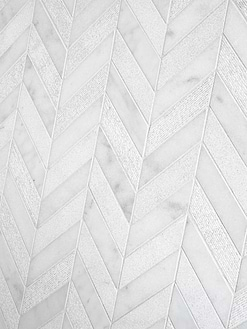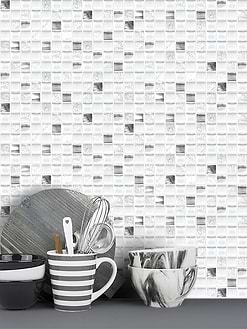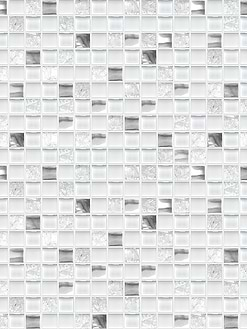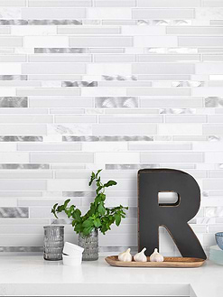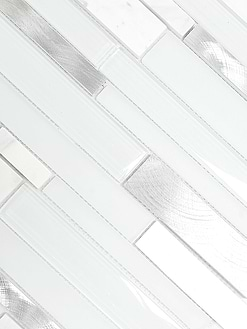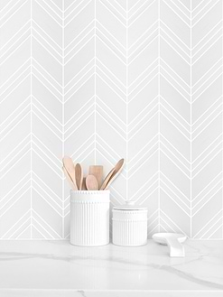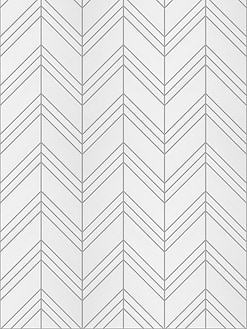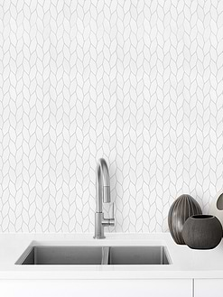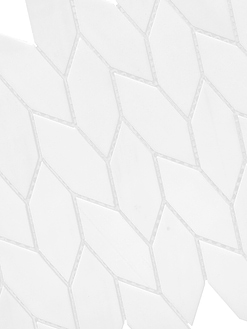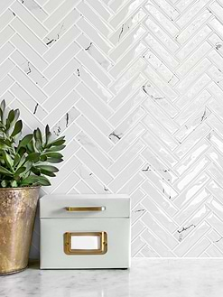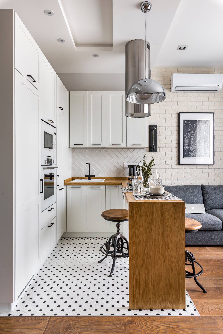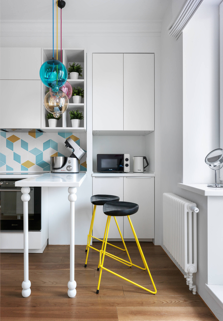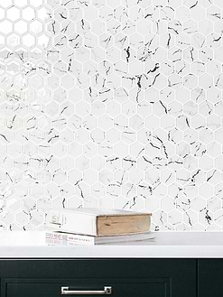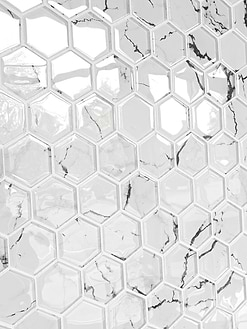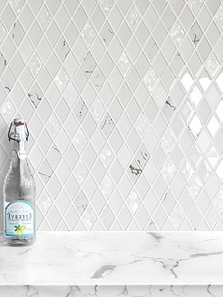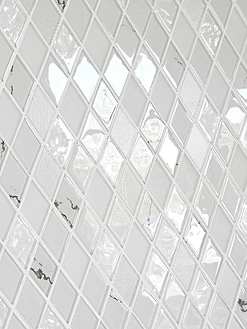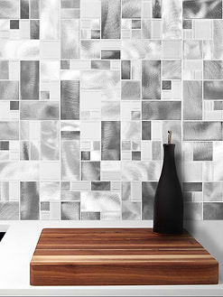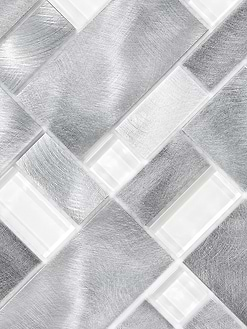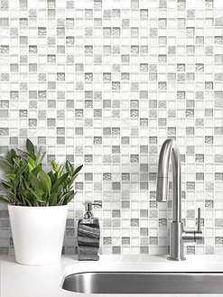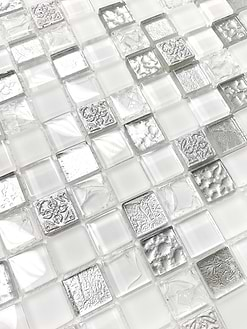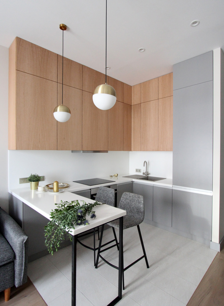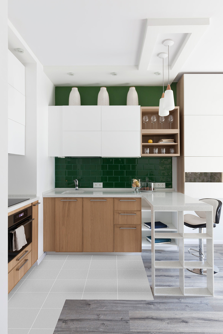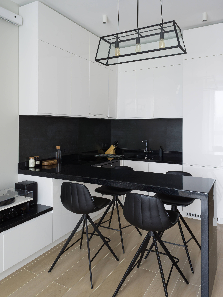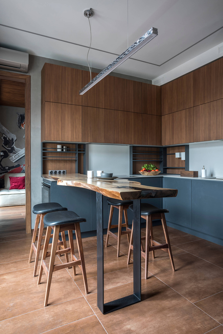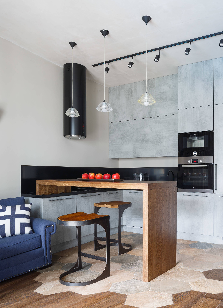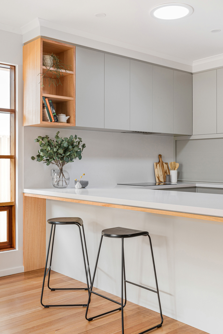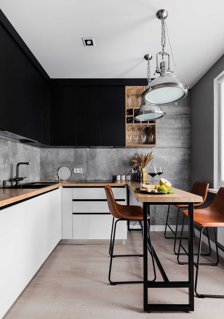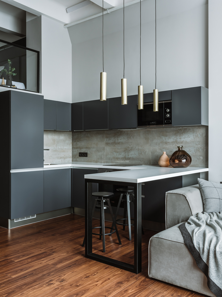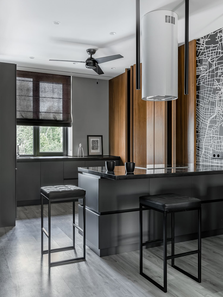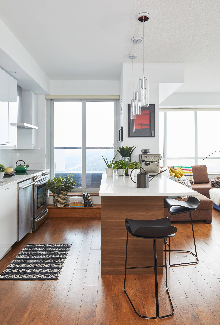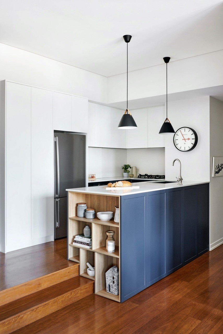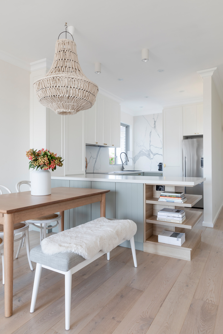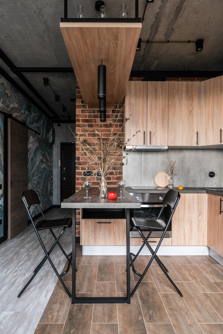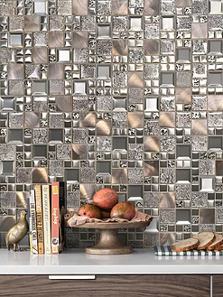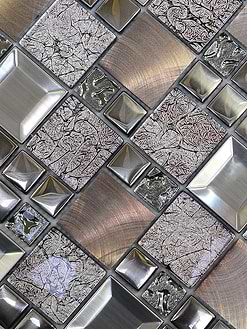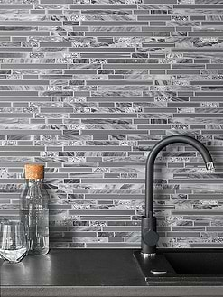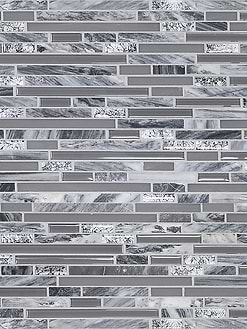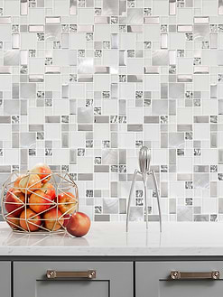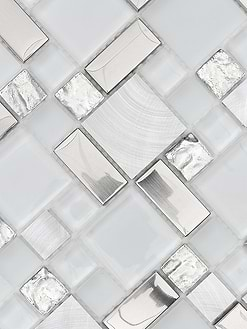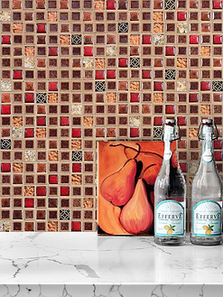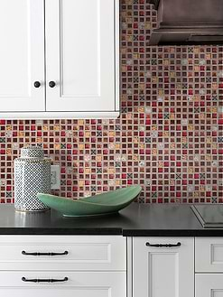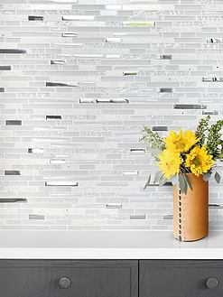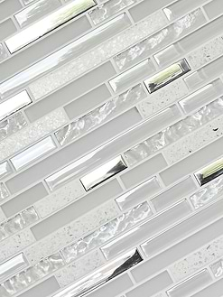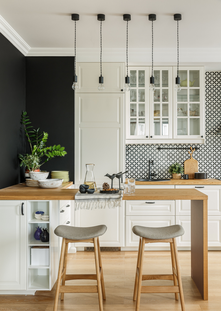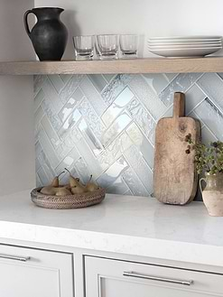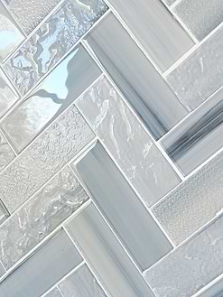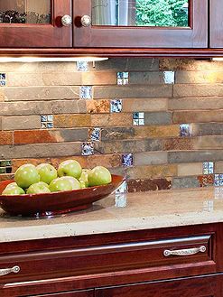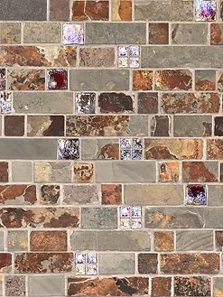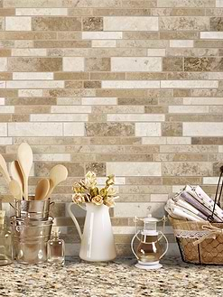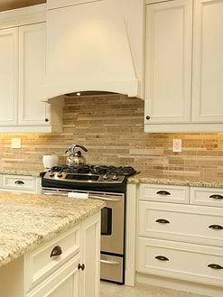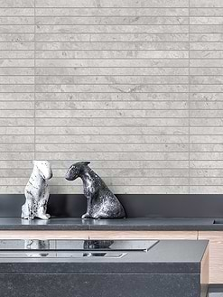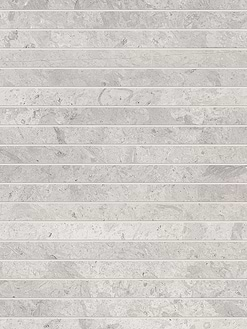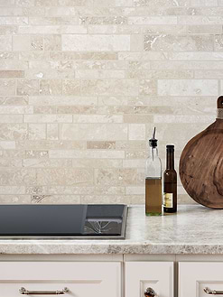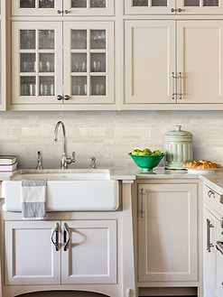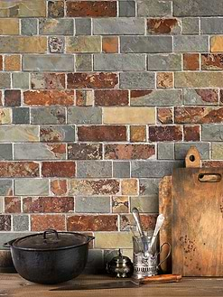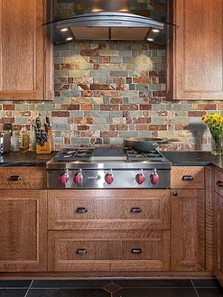26+ Small Kitchen Peninsula Ideas
ID# 158502 | Houzz.com – Credit | © Уразметов Рустэм
Unusual Colors for a Contemporary Design
This color scheme is anything but ordinary! While the orange cabinets, backsplash, and ceiling make a strong statement, the purple floor creates a contrasting look and makes this kitchen even more unique! Also, using such a strong color for the kitchen, perfectly define the boundaries between the living room and the kitchen.
ID# 158516 | Houzz.com – Credit | © Beyond Beige Interior Design Inc.
White and Wood Flat Panels and Gray Wood Floors
In this contemporary kitchen, the white flat panel cabinets create a clean and fresh backdrop while the wood tall cabinets bring warmth to the atmosphere. The wood peninsula adds more interest to the design and complete the textural look of the tall cabinetry.
Small Kitchen Peninsula Ideas
Looking for a way to add both style and function to your small kitchen? A kitchen peninsula might just be the answer you’re looking for! Not only does it provide a great way to maximize space, but it can also serve as a unique and stylish addition to your home.
One of the most popular ways to incorporate a kitchen peninsula is by adding seating. This not only creates a functional dining area, but it also encourages socializing while cooking up a storm. Plus, with the right stools or chairs that can be tucked away, you can easily save space in your small kitchen.
Functional and Stylish Peninsula Designs
Another great idea for a small kitchen peninsula is to use it for storage space. By adding cabinets or shelves, you can create a convenient storage area for all your kitchen utensils, dishes, and other cooking essentials. This will help you declutter the rest of your kitchen and make it feel more organized.
But why stop at function when you can also add some serious style to your kitchen? Consider using a different material or color for your kitchen peninsula to make it stand out from the rest of the kitchen. A unique countertop material or eye-catching cabinetry can really make a statement and give your kitchen some much-needed personality.
So whether you’re looking for more storage space, a functional dining area, or just a stylish touch, a small kitchen peninsula can offer all that and more!
ID# 158501 | Houzz.com – Credit | © Maxim Maximov
Small Kitchen Peninsula Ideas with Pink and White Flat-Panel Cabinets
This Scandinavian kitchen has a whimsical and distinctive appearance thanks to the pink and white flat-panel cabinets. The area has a natural, rustic character thanks to the wood countertops. The backsplash, which has a design reminiscent of terrazzo tiles, harmonizes the overall style and adds visual appeal. The medium-toned wood floors make the kitchen cozier and more aesthetically pleasing.
ID# 158503 | Houzz.com – Credit | © Красюк Сергей
Small Kitchen Peninsula Ideas with Blue Cabinets and White Countertops
With its navy blue cabinets, this kitchen is a one-of-a-kind design! With their lacquer finish, these blue cabinets make a statement and offer a strong and powerful kitchen design. The white countertop extends through the other wall to create a functional peninsula with seating. The white pendant lights both complete the bright look of the countertop and give a clean and modern look. The brass hardware perfectly completes the elegance of the cabinetry while the wood floor adds a nice textural look.
White Mosaic Tiles
ID# 158504 | Houzz.com – Credit | © Бриц Анна Brits.design
White Shaker Cabinets and Wood Countertops
With white shaker cabinets and black hardware, this kitchen has a sleek and contemporary appearance. The area has a modern sense thanks to the stainless steel equipment and black and white floor tiles, but it also has a warm, natural feel thanks to the wood counters and peninsula with a wood waterfall. The white porcelain herringbone backsplash enhances the design with texture and visual appeal while also reflecting light to give the impression that the kitchen is larger.
Can you put a peninsula in a small kitchen?
Yes, it is possible to put a peninsula in a small kitchen. In fact, a peninsula can be an excellent way to maximize space and functionality in a small kitchen. When properly designed, a peninsula can provide additional storage, counter space, and even seating, all while maintaining a smooth flow of traffic in the kitchen.
To make the most of a small kitchen with a peninsula, it’s essential to choose the right size and design. You’ll want to make sure that the peninsula doesn’t impede the flow of traffic in the kitchen and that it fits the overall design and style of the space.
Consider opting for a peninsula with a slim profile, such as one with a waterfall edge or a cantilever design, which can help save space while still providing the functionality you need. You can also add storage to the peninsula to help keep your small kitchen organized and clutter-free.
When it comes to seating, choose stools or chairs that can easily tuck under the peninsula when not in use to save space. Alternatively, consider built-in seating options like a banquette or a bench, which can provide ample seating without taking up additional floor space.
ID# 158505 | Houzz.com – Credit | © Geometrium – Студия дизайна интерьеров
Small Kitchen Peninsula Ideas with White Flat Panels and Colorful Details
Modern design doesn’t have to be boring or uninspired because of neutral colors! White flat-panel cabinets and sturdy countertops provide a backdrop against which the backsplash may stand out. The blue and orange backsplash tiles add a pop of color and contrast. The vivid vibrations of the backsplash contrast sharply with the yellow color of the stool legs. The vibrant glass pendant lights above the peninsula enhance the appeal of the orange and blue cement tiles.
Glossy Mosaic Tiles
ID# 158506 | Houzz.com – Credit | © Tatiana Wojtan Studio
White Subway Tile Backsplash and White Quartz Countertops with Blue Lowers
The blue shaker cabinets and white uppers make a timeless pair for transitional kitchens. While the white subway tile backsplash provides movement to the elegant form of the cabinetry, the white quartz countertops illuminate the blue base cabinets. An exquisite contrast is created between the blue base cabinets and the dark wood base floorboards.
Modern Small Kitchen with Peninsula
A modern small kitchen with peninsula ideas is an excellent solution for maximizing space and adding style to your home. By combining functionality and sleek design, you can create a contemporary kitchen that’s both beautiful and practical. Here are some modern small kitchen with peninsula ideas to inspire you. To create a modern look, start with a simple color palette. Neutral shades, such as white, gray, or black, are great choices for a modern kitchen with a peninsula. You can add a pop of color with a bold accent wall, colorful appliances, or bright accessories.
Elegance of the Modern Lines
When it comes to the design of the peninsula itself, a streamlined and minimalist approach is ideal. Consider a sleek, glossy finish on the countertop, with clean lines and simple shapes for the cabinets and drawers. A waterfall edge is a popular and stylish option, adding a contemporary touch to the design. Lighting is an important element in a modern kitchen with peninsula ideas. Pendant lights are a popular choice, adding a modern touch while providing focused task lighting for the peninsula.
Consider bold, geometric shapes or statement pieces to create a focal point in the room. A modern small kitchen with peninsula ideas can also incorporate unique materials to add visual interest to the space. Consider using concrete, marble, or quartz for the countertop, or adding a natural wood veneer to the cabinets. Open shelving can be a great way to showcase your collection of unique kitchen accessories, creating a personalized and modern look. Whether you’re looking to entertain, cook, or simply enjoy a cup of coffee, a modern kitchen with a peninsula can be the perfect space for your needs.
ID# 158507 | Houzz.com – Credit | © Дарья Рыбак
Modern Small Kitchen with Peninsula Ideas with Wood and Gray Cabinets
With its two-tone gray and wood cabinets, this u-shaped kitchen serves a sleek contemporary look. The white quartz backsplash and countertop bring a bright look between the neutral shades while the globe pendants add a mid-century vibe. The light gray floor tiles perfectly define the limits of the kitchen and complete the overall look.
ID# 158508 | Houzz.com – Credit | © YU Dsgn Галкина Юлия и Беляева Юлия
Pop of Green with Subway Tiles for a Contemporary Design
If you want to incorporate natural components in your home design, wood, white, and green are a great combination. The undeniable unity of the white and wood surfaces is wonderfully complemented by the green backsplash. The minimalist design of the white peninsula is subtle and aids in keeping this kitchen’s contemporary appearance.
ID# 158509 | Houzz.com – Credit | © Егор Сомов
Modern Small Kitchen with Peninsula Ideas with a Black and White Contrast
With its monochrome color scheme, this modern kitchen offers a timeless appeal! The black slab backsplash and countertop create a striking focal point between the white cabinets. The counter extension as a peninsula provides a dining space for four. The black chairs perfectly complete the dramatic appeal of the countertops.
ID# 158510 | Houzz.com – Credit | © Александра Афанасьева
Perfect Blue Hint for Gray Flat Panels
This open-concept kitchen serves a beautiful blend of rustic and contemporary styles! While the wood and gray kitchen cabinets provide a clean and sleek appeal, the organic shape and material of the peninsulas countertop add some rustic vibes. The linear lighting fixture above the peninsula adds a dose of sparkle with its metallic finish. The brown floor tiles perfectly complement the wooden textures.
What is the minimum size of a kitchen peninsula?
The minimum size of a kitchen peninsula depends on several factors such as the size and layout of the kitchen, and the intended use of the peninsula.
As a general guideline, a kitchen peninsula should be at least 24 inches deep and 36 inches wide to provide enough countertop space for meal preparation and storage.
If the peninsula is intended for seating, it’s recommended to allow at least 30 inches of width per person, in addition to the minimum countertop depth.
It’s important to keep in mind that a peninsula should not obstruct the natural flow of movement in the kitchen and there should be enough clearance around the perimeter of the peninsula for comfortable movement and access to other areas of the kitchen.
ID# 158511 | Houzz.com – Credit | © Daria Lukovnikova Interiors
Modern Small Kitchen with Peninsula Ideas and a Black Slab Backsplash
It’s worth noting that hexagon wood floor tiles can add visual interest to a space by breaking up the monotony of traditional square tiles. In terms of the minimum size for a kitchen peninsula, it really depends on the intended use and layout of the kitchen. As a general rule of thumb, a kitchen peninsula should be at least 24 inches deep and 36 inches wide to provide enough workspace and storage. However, if you plan to use the peninsula for seating or entertaining, you may want to consider a wider design to accommodate chairs or stools. Ultimately, the size of the peninsula should be proportionate to the size of the kitchen and should not obstruct the flow of traffic or create a cramped space.
ID# 158512 | Houzz.com – Credit | © Design Fusion
Light Gray Flat-Panel Cabinets with Light Wood Details
This kitchen is absolutely gorgeous! The light gray cabinets offer a modern and sleek look, and the white countertops and slab backsplash create a clean and refreshing atmosphere The light wood open cabinetry adds a cozy and welcoming touch to the upper cabinets, creating a nice balance between modern and natural elements. The black stools for the light gray peninsula with white countertops add a bold and stylish accent that really ties the whole look together.
Small U-Shape Kitchen with Peninsula
Designing a small U-shaped kitchen can be a fun challenge, but with the addition of a peninsula, you can create a functional and inviting space that maximizes the use of available area. The best thing about a peninsula is that it not only provides additional storage and countertop space, but it can also double as a dining area. Here are some ideas for creating a stylish and practical small U-shape kitchen with peninsula that you’ll love.
For a sleek and modern look, go for a minimalist design with clean lines and a neutral color scheme. This can make the kitchen feel more open and spacious, even in a small area. Choose flat-panel cabinets in a light color like white or light gray, and pair them with a light-colored countertop like white quartz or marble. To add warmth, consider a natural wood or wood-look floor, and for a modern touch, opt for black or stainless steel appliances. If you want to add a pop of color, go for bold hues like deep blue or rich green for the lower cabinets, and lighter shades for the upper cabinets and peninsula.
Adding a colorful backsplash or patterned floor tile can add even more visual interest to the space. Playful accessories and decor can also help create a fun and welcoming atmosphere.
ID# 158513 | Houzz.com – Credit | © Lares Design
Small U-shape Kitchen with Peninsula Ideas with Wood Countertops
This u-shaped kitchen serves the timeless beauty of the monochrome color scheme. While the white base cabinets create a clean and fresh look, the black upper ones add depth to the space. The concrete-look porcelain tiles create a smooth transition between the black and white. The butcher block countertop breaks the color scheme and adds warmth tot he atmosphere. The leather chairs perfectly complete this warm sense.
ID# 158514 | Houzz.com – Credit | © Таня Яковлева | Архитектор
Gray Flat-Panel Cabinets and White Countertops with Medium-Tone Floors
Designing a small U-shaped kitchen with a peninsula can be both practical and visually appealing! One way to add to the beauty of this layout is by incorporating a gray color scheme that has depth and variation. Here, the light and dark gray hues used for the cabinets, backsplash and countertops blend seamlessly together, creating a dynamic and intriguing visual that adds interest to the kitchen.
ID# 158515 | Houzz.com – Credit | © BW buro
Small U-shape Kitchen with Peninsula Ideas with a Marble Slab Backsplash
Step into this charming small U shaped kitchen with a peninsula, and you’ll immediately feel a sense of warmth and welcome! The light wood floors add a touch of natural beauty, while the soft beige flat panel cabinets create a cozy and inviting atmosphere. The pristine white quartz countertops and slab backsplash combine to give the space an elegant and timeless quality emphasizing the modern style of the kitchen.
Small Galley Kitchen with Peninsula
A galley kitchen with a peninsula is a popular choice for small homes or apartments, where space is limited but functionality is a must. With the addition of a peninsula, a small galley kitchen with peninsula layouts can offer additional counter space and seating, as well as a designated area for meal preparation and cooking. When it comes to designing a small galley kitchen with peninsula ideas, it’s essential to make the most of the available space. One way to do this is by incorporating built-in appliances and storage solutions that maximize the use of the available space. Flat-panel cabinets and sleek hardware can create a clean and streamlined look, while open shelving or glass-front cabinets can add depth and visual interest.
Another way to make a small galley kitchen with a peninsula feel more spacious is by using light colors and natural light. White or light-colored cabinetry, countertops, and backsplash can make the space feel brighter and more open, while large windows or skylights can allow natural light to flood the room. A small galley kitchen with a peninsula can also benefit from the right lighting. Pendant lights or under-cabinet lighting can provide task lighting for meal preparation, while recessed lighting or track lighting can offer ambient lighting for a cozy and inviting atmosphere. With careful planning and design, a galley kitchen with a peninsula can offer functionality, style, and comfort, all in one compact space.
ID# 158517 | Houzz.com – Credit | © Архитектурная студия QUADRUM
Small Galley Kitchen with Peninsula Ideas with Black Cabinets
With its dark gray cabinets and black countertops, this contemporary kitchen offers a masculine look! The gray floor parquets and black bar stools perfectly complement this elegant appeal. The wood paneling is the statement maker piece of this design. It creates a focal point and breaks the cold shades to bring warmth to the atmosphere.
Are kitchen peninsulas outdated?
Kitchen peninsulas can still be a popular and functional design element in modern kitchens, and they are not necessarily outdated. A kitchen peninsula is a connected countertop that extends from the main countertop or wall, creating an additional workspace and a visual division between the kitchen and other areas.
While kitchen islands have become more popular in recent years we won’t see oversized islands in 2023, peninsulas can still be a useful and stylish addition to a kitchen. They can provide extra storage, seating, and work surfaces without taking up as much space as an island. Additionally, peninsulas can be a great way to create an open floor plan while still maintaining some separation between the kitchen and other areas.
The popularity of kitchen design elements can shift over time, and different styles and trends may come and go. However, the functionality and usefulness of a kitchen peninsula will depend on the specific needs and preferences of the homeowner and the layout of the kitchen. Ultimately, whether or not a kitchen peninsula is considered outdated will depend on individual tastes and current design trends.
ID# 158518 | Houzz.com – Credit | © Linda Mazur Design
Spacious Room with White and Wood
This galley kitchen boasts a bright and airy feel with its white flat-panel cabinets, countertops, and subway tile backsplash. The medium-tone wood floors add warmth to the space, while the wood peninsula with a white top and chairs create a cozy dining area. Large window openings flood the room with natural light, enhancing the open and welcoming atmosphere. The white walls tie the design together, providing a clean and crisp backdrop for the rest of the kitchen’s features.
Small Kitchen Peninsula with Storage
If you need extra storage for your kitchen, a peninsula with storage is a great way! By using storage cabinets for your peninsula, you can hide the kitchen essentials and create a clutter-free look. Also, there are plenty of different ways to incorporate some storage units into this kitchen feature. Although the cabinets are the most functional ones, using drawers or open shelves is also a perfect way to provide different spaces. However, you need to consider your needs and aspects first.
ID# 158519 | Houzz.com – Credit | © Improva
Small Kitchen Peninsula with Storage and Blue Panels
This small kitchen is a perfect example of how to create a stylish and functional design at the same time! While the white flat panel cabinets provide a clean and fresh backdrop, the dark blue kitchen peninsula adds a splash of color to create a focal point. Besides its phenomenal look, this peninsula offers functional storage units with open shelves.
What are the disadvantages of a peninsula in a kitchen?
While a kitchen peninsula can be a useful and attractive addition to a kitchen, there are a few potential disadvantages to keep in mind:
Space Constraints:
One of the main disadvantages of a peninsula is that it can take up valuable space in a smaller kitchen. This can make it difficult to navigate and can limit the amount of storage and counter space available.
Limited Traffic Flow:
Depending on the layout of your kitchen, a peninsula can obstruct the flow of traffic and make it more challenging to move around. This can be especially problematic if you have a larger family or frequently entertain guests in the kitchen.
Difficult to Clean:
A peninsula can be more challenging to clean than an island, as it is typically attached to a wall and may have more corners and edges. This can make it harder to wipe down and maintain, especially if you have decorative details or a raised counter.
Reduced Seating:
While a peninsula can provide some seating options, it typically offers less seating than an island. This can be a drawback if you frequently entertain guests or have a larger family that likes to gather in the kitchen.
Limited Versatility:
Depending on the design and layout of your kitchen, a peninsula can be less versatile than an island. It may be more challenging to reposition or repurpose a peninsula, which can limit your options for future renovations or updates.
While a kitchen peninsula can have some disadvantages, it can still be a functional and stylish choice for many kitchens. The key is to carefully consider your specific needs and preferences and to design your kitchen peninsula in a way that maximizes space, functionality, and visual appeal.
ID# 158520 | Houzz.com – Credit | © Blue Tea Kitchens and Bathrooms
Beach Style with a Marble Slab Backsplash and a Hint of Timber
With its white shaker cabinets and light blue peninsula, this small kitchen offers a bright and joyful appeal! The open shelves of the peninsula act as a library and bring visual interest to the space. The marble-look quartz backsplash brings a sense of luxury and adds a nice textural look without overwhelming it.
Small Kitchen Peninsula with Seating
A small kitchen can present challenges when it comes to both function and style. But with a small kitchen peninsula with seating, you can create a space that maximizes your kitchen’s functionality and adds style and flair. Here are some ideas to help you design a small kitchen peninsula with seating that suits your needs and style. One of the simplest ways to incorporate seating into a small kitchen peninsula is by adding a breakfast bar. You can create a cozy dining area with just a few stools or chairs, providing a space for you and your family to enjoy meals or casual conversations. Opt for stools that can tuck under the peninsula to save space when not in use.
Create Dining Area with Peninsula
If you’re looking for a more versatile small kitchen peninsula with seating solutions, consider using a drop-leaf table. This type of table can be folded down when not in use, saving space in your small kitchen. When you need additional seating, simply raise the leaf and add chairs or stools. Built-in seating can be an excellent way to make the most of your small kitchen peninsula. You can install a banquette or a bench along one side of the peninsula, providing seating for multiple people. This option can also free up space in your kitchen, as you won’t need additional chairs or stools.
If you’re working with limited space, incorporating a counter overhang can be a great way to add seating to your small kitchen peninsula. This overhang can be used as a dining area or workspace and won’t take up any additional floor space. Opt for stools that can tuck under the overhang when not in use.
ID# 158521 | Houzz.com – Credit | © ANNTE design
Small Kitchen Peninsula Ideas with Seating for an Industrial Style
This small industrial-style kitchen features light wood flat-panel cabinets and black hardware, complemented by wood-look floor tiles and gray countertops. The gray tile backsplash adds a sleek touch to the space, while the accent brick wall behind the peninsula with seating provides a bold focal point. The kitchen is compact yet functional, with the peninsula offering additional workspace and a spot for guests to gather.
Glass Mosaic Tiles
How much space do you need for a peninsula?
It depends on various factors such as the size of the kitchen, the design of the peninsula, and of course, its intended use. But generally, you should plan for a minimum of 36 inches of clearance around the perimeter of the peninsula to allow for comfortable movement and access to other areas of the kitchen. Also, if you will planning to add some seating units, you need to design a space that allows for 24 to 30 inches of space per person
ID# 158522 | Houzz.com – Credit | © Миксон — мебель на заказ
White and Wood Flat Panels with Black Countertops
This modern kitchen has a chic fusion of light and dark components. While the black worktops and appliances give the room a clean and futuristic appearance, the white flat-panel cabinets and medium-tone wood panels give it warmth. For family dinners and hosting visitors, the wood peninsula with black seats serves as a beautiful and practical eating area. The gray floor tiles serve as a neutral foundation for the design, while the black slab backsplash gives the room a hint of drama.
Is an island or peninsula better for a small kitchen?
Whether an island or a peninsula is better for a small kitchen depends on the specific layout and needs of the space. Here are some factors to consider:
-
Space: Islands require more floor space than peninsulas, as they need to be surrounded by clearance space on all sides. If your kitchen is very small, a peninsula may be a better option.
-
Functionality: Islands are more versatile than peninsulas as they can be used for cooking, prep work, and dining. Peninsulas, on the other hand, are typically used for dining or as a divider between the kitchen and an adjacent room.
-
Traffic flow: A peninsula can help to direct traffic flow in a small kitchen, while an island may disrupt the natural flow of movement. If your kitchen has a narrow or awkward layout, a peninsula may be a better choice.
-
Storage: Both islands and peninsulas can provide extra storage space in a small kitchen, but islands generally offer more storage options, including drawers and cabinets on all sides.
In summary, both islands and peninsulas can work well in small kitchens, but the choice ultimately depends on your specific needs and the layout of your space.
ID# 158523 | Houzz.com – Credit | © Brick buro
Small Kitchen Peninsula Ideas with Seating and a Stylish Backsplash
This kitchen serves the perfect harmony of white and wood! While the white full height cabinets create a clean and fresh backdrop, the wood ones add visual interest. The butcher block countertop of the white peninsula and the chairs complement the natural textures of the wood cabinets. On the other hand the gray and white chevron backsplash is the centerpiece of this contemporary kitchen. These backsplash tiles offer a uniquely beautiful pattern and elevate the overall look.
What is an advantage of a peninsula kitchen?
An advantage of a peninsula kitchen is that it can create extra counter space and storage while also providing a distinct separation between the kitchen and adjoining living or dining area. Peninsulas can also be used as a casual dining area or a place for guests to gather while the host prepares food, making them a versatile and functional addition to a kitchen. Additionally, peninsulas can be used to define traffic flow within the kitchen, helping to direct movement and prevent congestion in the workspace.
ID# 158524 | Houzz.com – Credit | © Елена Сидорина
Black and White Contrast with Light Wood Countertops
This modern Scandinavian kitchen features wood counters and white cabinetry with black hardware. There is plenty of workspaces thanks to a peninsula with a waterfall border and a wood countertop. The backsplash tiles’ black and white checkered pattern gives them some individuality. The room is grounded by light wood floors and contrast is provided by a black accent wall. Over the peninsula, black pendant lights offer plenty of illumination.
Best Seller Mosaic Tiles
ID# 158525 | Houzz.com – Credit | © FOHR DESIGN STUDIO INC.
Small Kitchen Peninsula with Seating and White Countertops
This midcentury small kitchen boasts medium-tone wood flat-panel cabinets and stainless steel appliances, set against gray floors and white quartz countertops. A white marble slab backsplash behind the stove adds an elegant touch while floating wood shelves offer additional storage and display space. The gray stools at the peninsula provide seating for guests, creating a cozy and inviting atmosphere. With a perfect blend of modern and classic elements, this kitchen is a functional and stylish space for cooking and entertaining.
How wide should a kitchen peninsula be with seating?
The width of a kitchen peninsula with seating will depend on the size of your kitchen and the amount of available space. Generally speaking, a kitchen peninsula should be at least 24 inches deep to provide enough counter space for food preparation and serving.
For seating, the recommended width for an overhang on a kitchen peninsula is 12-18 inches. This will provide enough space for someone to sit comfortably and enjoy a meal or snack. Keep in mind that the width of the overhang may also depend on the type of seating you choose. For example, if you plan to use stools with armrests, you may need a wider overhang to accommodate them.
The total width of the peninsula will depend on the number of seats you want and the size of the stools. As a general rule of thumb, you should allow at least 24-30 inches of counter space per seat, so a peninsula with two seats will need to be at least 60 inches wide. For three seats, the peninsula should be at least 84 inches wide, and so on.
It’s important to keep in mind that the recommended dimensions are just a starting point, and the final size of your peninsula will depend on your specific needs and the layout of your kitchen. Consulting with a professional designer or contractor can help you determine the ideal width for your kitchen peninsula with seating.
ID# 158526 | Houzz.com – Credit | © Comma Design Studio
White Shaker Cabinets and Stainless Steel Appliances with White Countertops
The peninsula and white shaker cabinets offer a sleek, contemporary design that is both elegant and versatile! The brass hardware, which matches the white cabinets and gives the space a completed look, adds a touch of warmth and elegance. In addition to providing ambient lighting the glass chandeliers that hang over the peninsula provide a touch of glamor and refinement to the space. The room has a unique, modern flare thanks to the open shelf made of glass and metal, which also provides additional storage and exhibition space. The space seems brighter and larger due to the light that may enter via the glass shelves.


