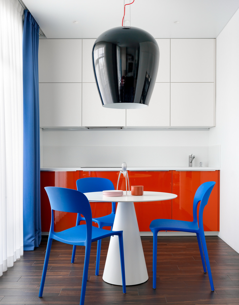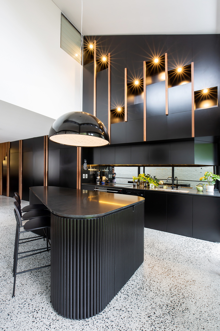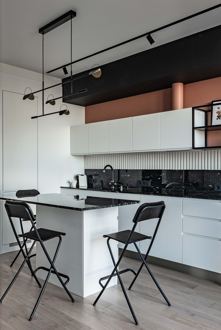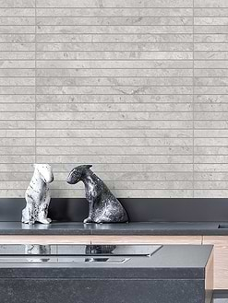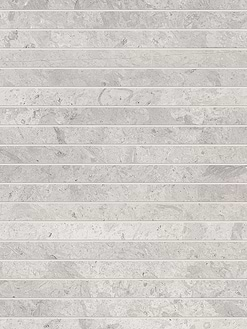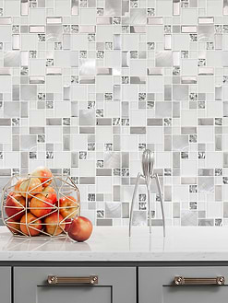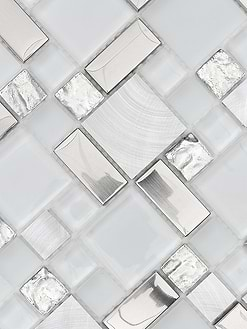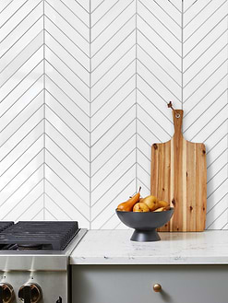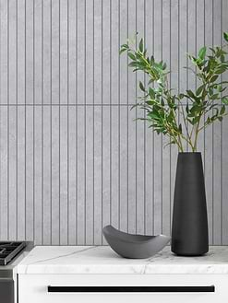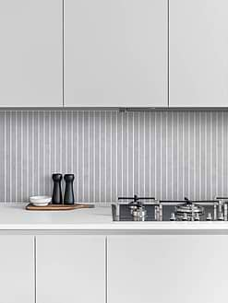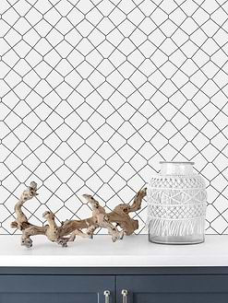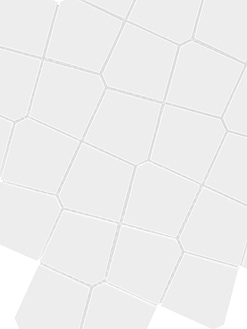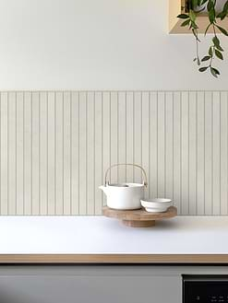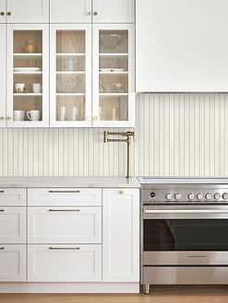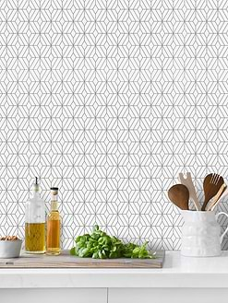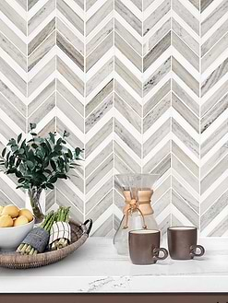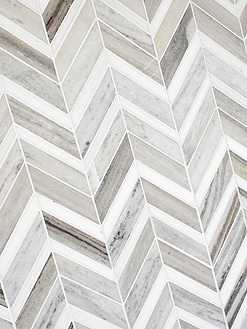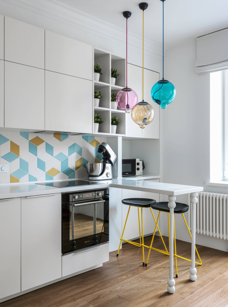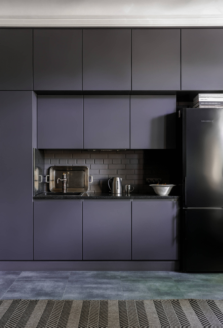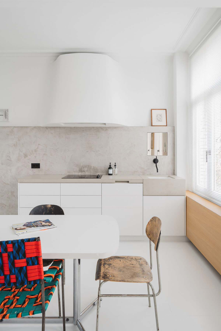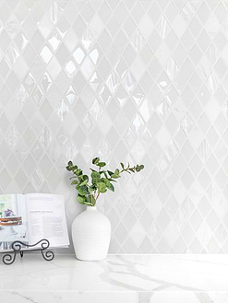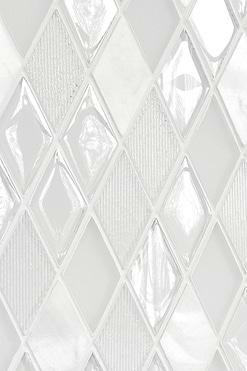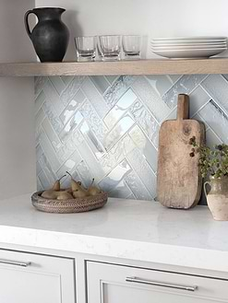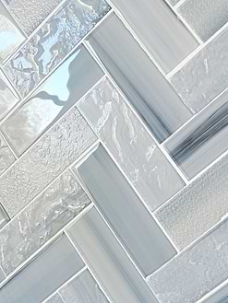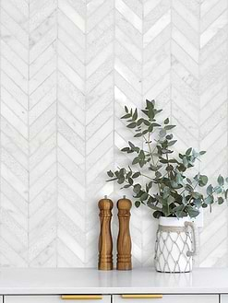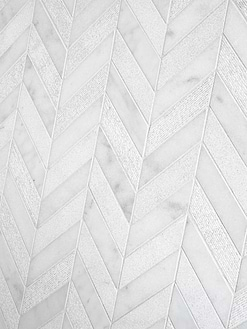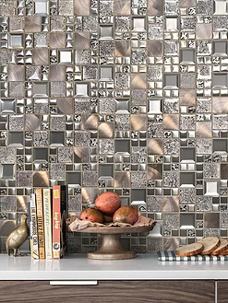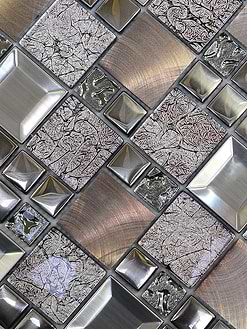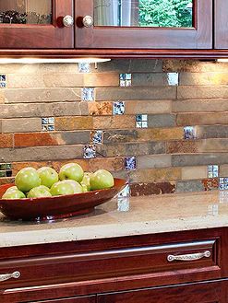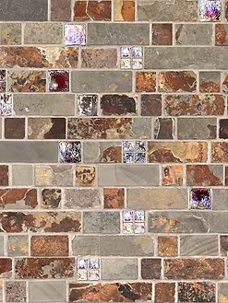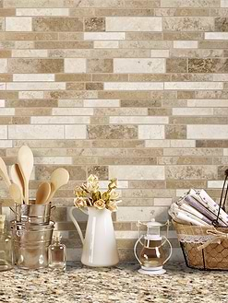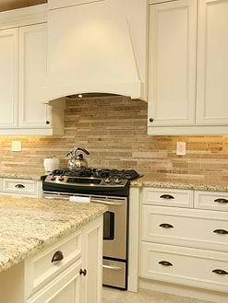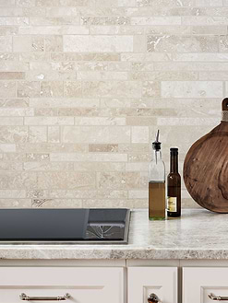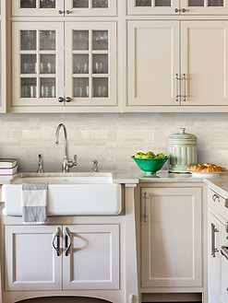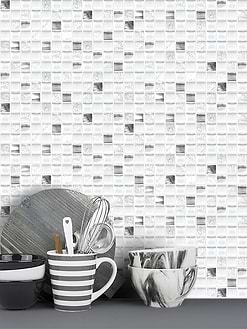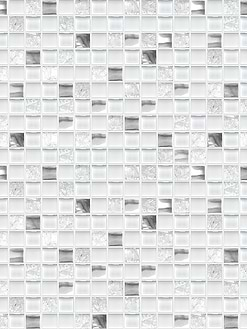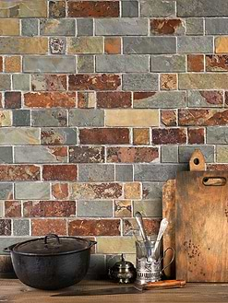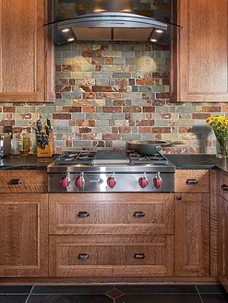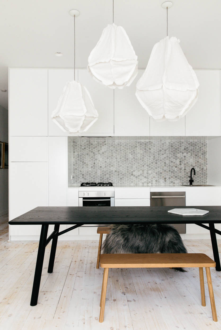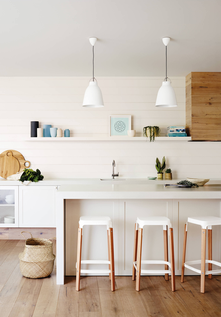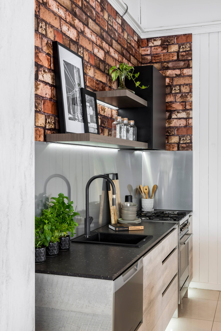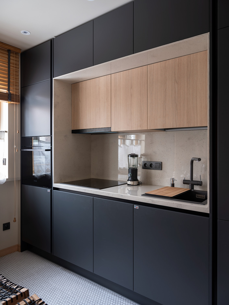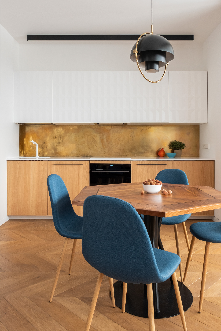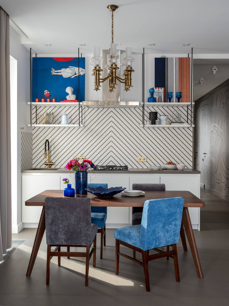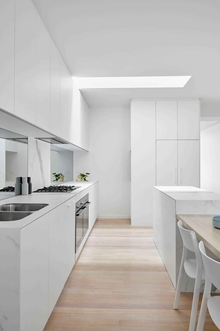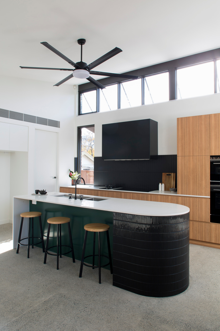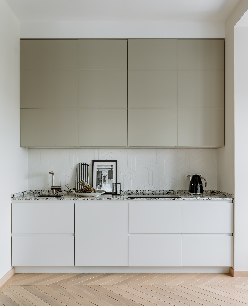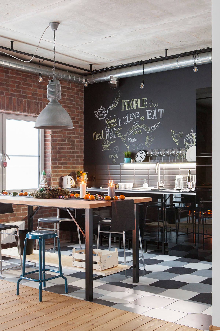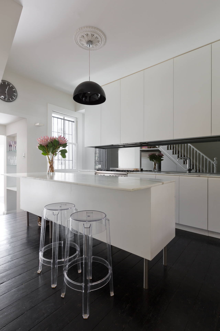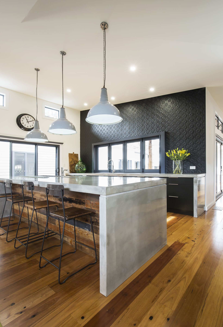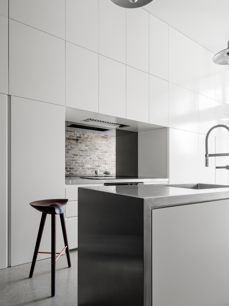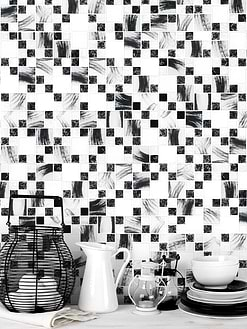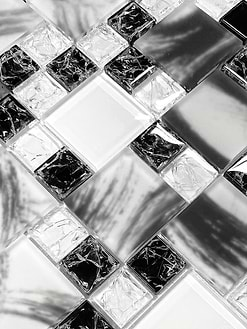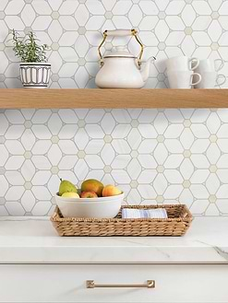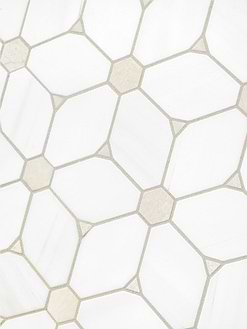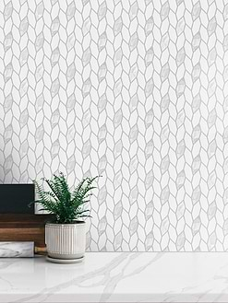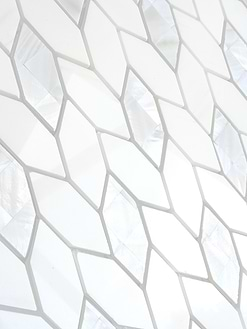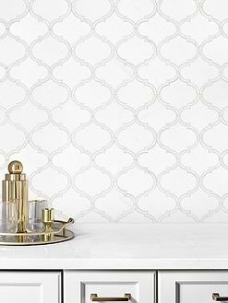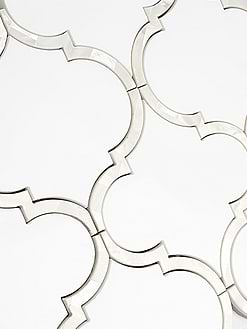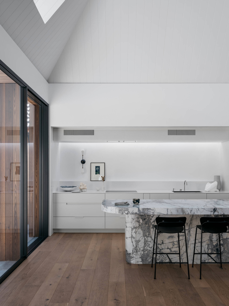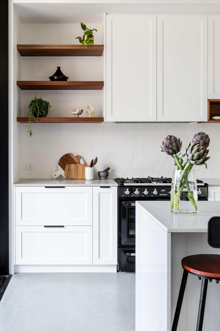35+ One Wall Kitchen Ideas
ID# 143813 | Houzz.com – Credit | © iPozdnyakov Studio
One Wall Kitchen Ideas with Red Cabinets and Blue Stools
If you are fond of pops of colors but aren’t sure how to integrate them, this kitchen will ignite your imagination for sure. Here, the white upper cabinets team boldly with the gloss-finish red cabinets with a halfway splitting technique. This way, this small kitchen feels slightly enlarged, and the single-wall configuration of the cabinets gives a straightforward profile for the colors to impose their provocative presence. Adding to that are also the blue stools and curtains that enrich the color palette, while the oversized black pendant creates a focal point above the white rounded table.
ID# 143821 | Houzz.com – Credit | © HBH Joinery
Sophisticated Kitchen with Black Cabinets and Triangle Island
Even if your kitchen is small but your ceiling is high, you can dedicate that one single wall to the cabinetry. Here, for example, thanks to its double height, this contemporary kitchen defines the wall with the black-matte finish cabinets coupled with a mirror splash-back. Opposite it, the ribbed design triangle-shaped island with curved edges creates a focal point, exuding elegance. On the floor, the speckled-finish concrete floor provides a seamless look for this already-perfect kitchen. The lighting fixtures inserted into the black cabinets and the black pendant accentuate the space.
One Wall Kitchen Ideas
Also known as single wall and I-shaped, one wall kitchens are especially popular in smaller homes, studio apartments, and open-concept floor plans, accommodating all cabinets aligned against one wall. As such, these kitchens allow everything (appliances, worktops, and hob) to be placed closer to each other, which results in an efficient and user-friendly cooking zone. That’s why one wall kitchen ideas are used more and more especially in open-plan Scandinavian and contemporary kitchens.
Also, just because they are generally smaller doesn’t mean that the design possibilities for single-all kitchens are limited. Color blocking and halfway-splitting design methods can create engaging and well-articulated color schemes. Additionally, island units can be incorporated to provide extra worktops and storage. But depending on the needs, a formal or informal dining such banquette can also be adjoined to the kitchen zone to develop a better perception of space. Looking for some solid examples? Here we gathered multiple one wall kitchen ideas that will whet your appetite and inspire your next overhaul projects.
ID# 143801 | Houzz.com – Credit | © Kutenkovs project
One Wall Kitchen Ideas with Mirror Backsplash and Timber Cabinets
A luxury statement itself, this contemporary kitchen could be easily mistaken for a bedroom if it weren’t for the cantilevered island unit. Featuring ultra-stylish elements, including a rounded mirror backsplash, light wooden cabinets, and gray quartz countertops, this one-wall kitchen is accompanied by an island to create an extra work surface that transforms into a dining space. The fluted design of the island, the rounded chrome hood, and a faux velvet finish wall complete the overall design aesthetic that results in a visually appealing and chic look.
What is one walled kitchen?
Generally found in lofts and studio apartments, one wall kitchen, a.k.a single-wall kitchen, refers to kitchens featuring cabinets aligned against only one wall. In other words, it accommodates a single arm of cabinetry, which is preferable in small spaces. But it is more efficient than it is assumed since the appliances and sink are kept closer in these kitchen layouts.
ID# 143802 | Houzz.com – Credit | © АСЯ БОНДАРЕВА
Black Marble Countertop and Backsplash with White Cabinets
One-wall kitchens don’t have to sit alone; you can always add an island or an informal eating space that accompanies the perimeter counters. Here, a small and gravity-defying island runs parallel to the white flat-front perimeter cabinets, featuring the same material and color palette as the perimeter counters. This way, a visual integration is built that connects the two rows of the kitchen units. Adding to that in the background is the black marble countertop with a book-matching backsplash that adds further depth to the backdrop, while the polished finish brings a nice sheen to them. The black open shelf and painted walls inject interest and warmth to soften the white-and-black contrasting color scheme.
Modern Mosaic Tiles
ID# 143803 | Houzz.com – Credit | © Geometrium – Студия дизайна интерьеров
Contemporary One Wall Kitchen Ideas with Multi-Colored Escher Tile Backsplash
Small kitchens with one-wall layouts don’t have to be short of spectacular or stylish. By introducing colors and geometric forms, you can create an impactful outfit for a pint-size kitchen. This contemporary kitchen, for example, uses a multi-colored Escher tile backsplash, killing two birds with one stone. The pops of oranges, yellow, and blues waken up this otherwise monochromatic all-white kitchen. The colored globe-shaped glass pendants and the raw yellow legs of the stools further enrich the color palette, while the wood-finish floor brings the right amount of warmth to the kitchen.
One Wall Kitchen Layout
One wall kitchen layout requires all the cabinets aligned along a single wall, keeping appliances, sink, cooking space, and hob close to each other. This way, it provides a more compact space and still feels efficient. As for the aesthetic needs of one-wall kitchens, you can feel free to go with monochromatic and contrasting color schemes, pops of colors, and geometric forms to build enough interest.
ID# 143804 | Houzz.com – Credit | © Ольга Шангина | Photography
One Wall Kitchen Ideas with Black Appliances and Gray Cabinets
Do you love dark kitchen designs that ooze a sense of edginess? Then this kitchen filled with inspiration has the perfect look for you. Here, the gray cabinets with sleek black appliances create a sophisticated look, while the variously sized cabinets on the wall orchestrate a layered design. Doing so gives this one-wall layout of the kitchen a movement, along with the gray beveled tiles brought together in different formats for the backsplash. The black countertops coordinate with the appliances, and finally, a chevron-pattern runner adds homeliness and coziness, making the design more approachable.
ID# 143805 | Houzz.com – Credit | © Dan Kitchens Australia
Blue Cabinets with White Countertops and Warm Floor Finish
This contemporary kitchen is awash with blue, accommodating blue flat-front cabinets topped by white countertops. Integrated into the lounge, it develops a sense of perception with a kitchen island and full height cabinets that frame the main cooking and food prep sections. This way, the one-wall layout gets a better definition, and the warm timber floor finish softens the white-blue color palette.
ID# 143806 | Houzz.com – Credit | © Евгений Райков
White Contemporary Cabinets with Light Countertops and Backsplash
This small and visually lightweight cozy kitchen is almost invisible, blending into the background with the help of a white floor and white-painted walls. The matching light cream wall finish and the countertops pair perfectly with the white contemporary cabinets. The lack of hardware, in addition to the flat-door style, creates a streamlined look without causing any tactile and visual interruption. Overhead, the white range hood is blanketed beautifully and is given curvy edges for a soft contrast. A tiny cozy mirror along with the framed prints exhibited on the barely-there white floating shelf brings a punch of character.
One Wall Kitchen with Island
If you have enough space and the perimeter counters don’t provide you with enough benchtop and storage, why not get an island? Some homeowners even use island cabinets as pantries. In short, you can employ them for a variety of reasons.
ID# 143807 | Houzz.com – Credit | © Maxim Maximov
Two-Tone Cabinets with White Marble Backsplash and Cantilevered Island
Color-blocking is one of the best methods if you want to highlight different functions of a kitchen design, especially if you have a single-wall kitchen. Here, this contemporary kitchen combines white and blue cabinets while using blue to define the full-height cabinets and the island unit. Doing so establishes a well-defined color palette and perception of space. The white marble backsplash, cantilevered island unit with fluted design, and black tracking spotlights add to the contemporary character of the kitchen, ensuring this single-wall kitchen lives up to its potential at a maximum level.
Best Seller Mosaic Tiles
ID# 143808 | Houzz.com – Credit | © Daria Nazarenko
One Wall Kitchen Ideas for Eclectic Kitchen with Yellow Backsplash
Filled with dramatic and eye-popping elements, this eclectic kitchen has big design moments. From the yellow backsplash to the chevron-pattern and wood-carved waterfall countertop of the island, multi-colored floor tiles laid in a herringbone pattern, and an oversized blue painting, each piece speaks volumes yet comes together in harmony. In the background, the gray raised-panel cabinets form a single-wall layout, while the island poses vertically to the perimeter counters, adjusting itself to the kitchen layout deftly. The lack of upper cabinetry turns out to be a great decision to open up the back wall and the rest of the space that feels crowded without overwhelming. In short, this kitchen demonstrates that one-wall kitchens still have a lot to offer when you know how to bring the right pieces together.
Open Concept One Wall Kitchen
When one-wall kitchens are open-plan concepts, they can benefit from the lounge area as well and even steal some space from it. And by integrating a kitchen island, you can easily develop a sense of space and differentiate the kitchen from the lounge. In other words, open-plan layouts benefit single-wall kitchens significantly, while the separate ones are denied extra airiness and spaciousness that could be borrowed from the living area. When designing such kitchens, you can either use a monochromatic palette for the kitchen to distinguish it or orchestrate a similar color and material palette to create a harmonious look.
ID# 143809 | Houzz.com – Credit | © Екатерина и Андрей Санниковы | Scandinavi
Open-Plan Kitchen with Small Island and Gray Backsplash
The book-matching gray slab backsplash and floor tiles create a well-executed integrity with the perimeter counters and small islands that mirror each other. The white upper wall units with wooden base cabinets provide a light and warm atmosphere, while the island supports them. Another function of the island is also to zone this open-plan kitchen while creating an informal dining space that could be used as a social hub in this open floor plan.
ID# 143810 | Houzz.com – Credit | © Maxim Maximov
White Marble Backsplash with Gray Countertops and Statement Chandelier
Though monochromatic and single-wall, in this sophisticated transitional kitchen, there is still a lot going on. To start with, the white marble backsplash creates a harmonious look with white cabinets, while the gray quartz countertops add a subtle hint of color. The island unit enhances the cabinet repertoire of the kitchen, proposing another seating option for guests to enjoy a couple of drinks. The opulent chandelier and a duo of brown stools team with the island, bringing extra interest.
What are the disadvantages of one wall kitchen layout?
One-wall kitchen ideas layouts, since they align everything along a single wall, might look cramped for they pack everything all together (appliances, sink, hob, dishwasher, etc.). But from another perspective, it also means that you won’t have to move around too much in these kitchens as everything you need feels closer.
Secondly, a limited benchtop is another disadvantage, making it hard for more than two people (or perhaps even one) to work at the same time. Thus, it necessitates the incorporation of something extra which could be an island, cart, or free-stand table.
ID# 143811 | Houzz.com – Credit | © Caroline McCredie
One Wall Kitchen Ideas with Hexagon Tile Backsplash and Light Wood Floor
One-wall kitchens suit the Scandinavian and contemporary kitchens best that are known for their sleek and streamlined looks. Here, for example, this Scandinavian kitchen characterized by all-white cabinetry and light gray hexagon marble tile backsplash imparts a sense of calmness. And its single-wall layout eschews any maze-like turns of the arm of cabinets. Rather, bench eating space is used to create a cozy hang-out zone reminiscent of outdoor spaces complemented with a light wood floor finish.
ID# 143812 | Houzz.com – Credit | © Dulux Paint
Monochromatic Contemporary Kitchen with Shiplap Walls and Floating Shelf
One step into this kitchen is enough to calm down and feel transported into another world. Here, the white shiplap walls with white cabinets orchestrate an airy and light kitchen look. The linear floating shelf ditches the upper cabinetry for the sake of more breathable space. The island unit comes as a company to create a cozy and sociable working space, while the wood floor and range hood fixture inject a small dose of warmth without stealing anything from the airiness of the kitchen.
Small One Wall Kitchen
Some designers choose different colors for top and bottom cabinets to add a distinguished character to the kitchen. And these kitchens are extra eligible for contemporary and industrial looks. So don’t shy away from incorporating different textures and materials depending on your personal taste! Just because they are small doesn’t mean that they will be short of any statement looks.
ID# 143814 | Houzz.com – Credit | © KBK – Custom Kitchens Designers based in Brisbane
Industrial Kitchen Design with Stainless Steel Backsplash and Brick Wall
Celebrated for their distinct material juxtapositions, complementary and unique finishes, and exposed raw surfaces, industrial kitchen designs provide edgy, dark, yet relaxed and warm looks. And this kitchen is no exception. It is mainly outfitted with light timber cabinetry, matt finish engineered stone benchtops, a stainless-steel backsplash, and a brick wall in earthy shades. In other words, contrasting finishes come together in the company of floating shelves and kitchen plants that enliven the design. This industrial look pays off a hundred percent in the end.
ID# 143815 | Houzz.com – Credit | © Special-style
Dark Cabinets with Polished Beige Countertops and Backsplash
Enveloped by all-black and flat-front cabinets, this small and single-wall kitchen is self-contained and elegant. The polished finish on the beige countertop and backsplashes creates a contrast to the matte cabinetry to pepper the overall design aesthetic. And the timber wall units introduce a texture-rich finish, channeling warmth and giving the kitchen a healthier look.
How much space do you need for one wall kitchen?
Generally, you will need an 8 feet space for a one wall kitchen layout to ensure efficiency and create user friendly working area. On the other hand, you need to consider the specific needs and aspects when determining the necessary space size.
ID# 143816 | Houzz.com – Credit |© Сергей Вязьмикин
Brass Backsplash with Two-tone Cabinets and White Countertops
Don’t shy away from using bold metal backsplashes like brass especially if you are going to combine them with a combination of white and wood cabinets. Such a mélange will give you an integrated and balanced look as proven in this contemporary kitchen. Here, the brass metal sheet backsplash adds a touch of glamour between the white and wood cabinets. And the further enriching elements stand out to be the black pendant and the blue dining chairs adding a dash of color to downplay the impact of the brass backsplash.
ID# 143817 | Houzz.com – Credit | © Ira Sagun
All-White Kitchen with Square Tile Backsplash and White Countertops
Designed to feel airy and calm, this all-white kitchen doesn’t look sterile at all despite its monochromatic look. From the white cabinets to the white backsplash, countertops, and floor tiles, every element blends for a harmonious look. The square tiles on the backsplash and diamond-shaped floor tiles bring in geometric forms without stealing anything from the seamless look of this single-wall kitchen design. Even if it looks impossibly tight at first glance, it grows bigger when you focus on the details and the richness of the overall design.
What are the benefits of having a one-wall kitchen layout?
First of all, one-wall kitchen layouts tend to cost less when compared to other layouts. This, in turn, allows you to spend more money on other items and materials. For example, instead of going marble-look porcelain tiles, you can get a marble backsplash.
Another benefit of these kitchens is that you find everything easily within arm’s reach. Thus, you won’t have to move around too much.
Thirdly, designing these kitchens is extra fun. You can use color-blocking and halfway-splitting methods to create different visual zones and introduce pops of colors. Since the application areas are relatively smaller, as mentioned before, you can go with high-end materials. Plus, it also means that you have less backsplash surface and worktop to clean in addition to the less backsplash area to seal as well.
Above all, if you live alone or don’t have a big family, a one-wall kitchen will feel big enough for you to perform all sorts of kitchen tasks efficiently.
ID# 143818 | Houzz.com – Credit | © Brick buro
Open Concept One Wall Kitchen Ideas with Chevron Tile Backsplash and Butcher Block Countertops
This open-plan contemporary kitchen prides itself in its well-articulated design evident in the chevron tile backsplash, timber cabinets, and butcher block countertop. The white cabinets with cream-painted walls saturate these medium-tone materials in a lightweight background. And high-end appliances and biomorphic-shaped wood stools introduce high aesthetics to the kitchen.
ID# 143819 | Houzz.com – Credit | © Студия Татьяны Архиповой
Eclectic Kitchen with Suspended Shelves and Gray Countertops
This eclectic kitchen is filled with irrelevant, whimsical pieces, ranging from the chandelier to suspended shelves, hypnotic backsplash, and artsy wall designs. Yet, the fluted-design white cabinets and gray countertops create a neutral set-up for other elements to find reliance on. The bench seating paired with colorful dining chairs combines informal and formal looks to add to the overall design.
ID# 143820 | Houzz.com – Credit | © Drift Interiors
Ceramic Tile Backsplash with White Island and Marble-Look Quartz Countertops
This soothing kitchen design is well-appointed with a square tile backsplash, off-white cabinets, and marble-look quartz countertops. Here, the single-wall kitchen is supported by an island to provide an extra benchtop and create a social hub of sorts. The integration of the island also helps build a sense of space, creating a well-defined zone for the cooking section to distinguish itself from the rest of the room.
What are the smallest dimensions you can have for a one-wall kitchen?
Generally, the minimum is 5.91 feet*9.84 feet, which leaves a minimum distance of 2.95 feet to 3.94 feet for human traffic. Given that such small dimensions are more common in studio apartments and lofts with open-plan layouts, you can steal some space from the lounge and integrate a seating area, banquette, or island to extend your kitchen to a degree.
ID# 143822 | Houzz.com – Credit | © Dan Kitchens Australia
White Cabinets with Mirror Backsplash and Calacatta Marble Countertop
Nestled near a beach town, this stunning contemporary kitchen overlooks a water body through the full height glazing. It is mainly characterized by white cabinets and a mirror backsplash that reflects the water and trees, leaving a poetic impression on the space. Complementing it are the gorgeous Calacatta marble countertop and light wood flanks that dress the island to create a sophisticated pattern of natural forms.
Modern One Wall Kitchen
Modern kitchens generally support one-wall layouts with an island that has a cantilevered or curved form. And they also generally go with two-tone or monochromatic joinery and use highend materials to provide a streamlined look. Crafting refined looks, they provide comfort for the eyes and focus on the less-cluttered looks thus keeping the countertops free as much as possible.
ID# 143823 | Houzz.com – Credit | © smarterBATHROOMS+
Modern One Wall Kitchen Ideas with an All-White Look and Marble Backsplash
Modern kitchens still utilize all-white looks, honoring them with a marble slab backsplash as seen in this modern Melbourne kitchen as well. Here, the white hardware-free cabinets populate the kitchen, aligning in a single row. And the marble stove backsplash gets flanked by the mirror backsplashes that reflect the opposite side of the room to let the different corners of the room flow into each other. The cantilevered island with wood extension serves as a dining space in a two-tiered structure. It creates another focal point treated with marble, again.
ID# 143824 | Houzz.com – Credit | © Danny Broe Architect
Black Backsplash with Wood Cabinets and Curved Island
This contemporary kitchen in Sydney has a rich vocabulary of patterns and shades evident in the glittering black subway tiles cladding the round edge of the island. With its intriguing form, the island unit elevates the aesthetic mood of the single-wall layout. And it pairs perfectly with the black subway tile backsplash that is vertically stacked. The timber cabinets and white countertops nod to the mid-century-modern kitchen looks, honoring the organic textures with a bonus human imprint.
ID# 143825 | Houzz.com – Credit | © DVSinteriors
Dark Timber Cabinets with Waterfall Island and Marble Floor
This contemporary kitchen is completely hidden behind the full-height dark wood cabinets that stretch from wall to wall. The beige marble waterfall kitchen island softens the dark shades, while its undulating veins bring in soft aesthetics. The antique brass finish lighting fixture and light gray marble floor complement the overall look, crafting a refined yet approachable appeal.
One Wall Kitchen Backsplash
Backsplashes for one-wall kitchens could be anything from mirror backsplashes to metal, glass sheets, ceramic, marble, and quartz. You can also lay subway tiles in a pattern that feels more geometric and eye-catching. Marble slab backsplashes, again, are popular in these kitchens too, providing sumptuous finishes. But the good part is that since these kitchens generally have less space for the backsplash, you can go with a high-end material like marble, which wouldn’t cost you much in total. Less space would also minimize the installation and labor costs.
ID# 143826 | Houzz.com – Credit | © Flats Design / Евгения Матвеенко
One Wall Kitchen Ideas with Busy Pattern Countertops and Subway Tile Backsplash
If you are looking for ways to jazz up a one-wall layout, check out this contemporary kitchen in Moscow. Here, the light brown and white cabinets are tied together to divide the kitchen into two distinct zones. And between them, a subway tile backsplash laid in a geometric pattern creates an understated form, while the busy pattern countertops echo the color palette and pepper the overall aesthetic. As for the final touch, the chevron wood floor finish delivers warmth, and their large formats make for a well-functioning visual trick by expanding the ground.
ID# 143827 | Houzz.com – Credit | © Cozy Houzy
Timber Cabinets with Herringbone Tile Backsplash and Black Countertops
The arresting look of this modern kitchen mainly springs from the combination of the wood cabinets with red hardware and the V-groove units. Topping these counters are the black countertops that help anchor the look, while the oversized subway tiles laid in herringbone patterns are used to further modernize the look. In addition to those, the undulating forms created by the dark blue floor tiles serve as a focal point, commanding attention. The final product feels soothing and bold, showcasing that even if you can’t act bold on the single-wall kitchen layout, experimenting with the floor design pays off.
How do you make the most of a single-wall kitchen?
To make the most of a single-wall kitchen, you can take all the cabinets to the ceiling. You can integrate more full-height cabinets if the intention is to maximize the storage capacity of your kitchen. But if you think, the base counters are enough for you, you can go with a floating shelf instead of upper wall units. This way, you make your kitchen feel open and free, which will result in a more welcoming look.
Design and bringing the right materials and colors also help you make the most of the single-wall kitchen. For example, mirror and reflective glass sheet backsplashes are popular to enhance the kitchen.
And if you have enough space, you can incorporate a kitchen island. Most single-wall kitchens prefer to go with a kitchen island, big or small, to create a social hub of sorts, a bonus worktop, and storage.
ID# 143828 | Houzz.com – Credit | © Yuri Grishko
Industrial Kitchen with Blackboard and Beveled Subway Tile Backsplash
No one would blame you if you couldn’t find a focal point for your eyes to attend in a whimsical industrial look, for every corner features an eye-catching detail. To start with, the background is defined by two-statement pieces: a blackboard and a white beveled subway tile backsplash. Both introduce a contemporary take on the space, complemented by high-gloss black cabinets and white countertops. The brick adjacent wall is fully exposed, stretching from ceiling to bottom, while overhead the pipes and the concrete-finish ceiling celebrate the raw finishes within the overall look, not to mention the dangling light bulbs and the industrial lighting fixture dropped over the wood dining table.
ID# 143829 | Houzz.com – Credit | © Aileen Sage Architects
Contemporary Kitchen with Mirror Backsplash and White Cabinets
The slab-front cabinets and countertops sit silently in white in this monochromatic contemporary kitchen. They are strategically paired with a mirror backsplash employed as part of a design trick to enlarge the available space visually and enhance the openness. Right across stands the elevated island with chrome legs, paired with backless ghost stools. This elevated position opens up the kitchen more, keeping the floor exposed and free. To portray a contrast to the all-white look, the black wood floor finish, and the black pendant punctuate the space.
ID# 143830 | Houzz.com – Credit | © Let’s Talk Kitchens & Interiors
Stunning Kitchen Design with Marble Island and Oak Cabinets
Abundant in natural textures and forms, this stunning single-wall kitchen displays a unique Australian design style with oak timber cabinetry, ceiling-height tile backsplash, flagstone floors, and sumptuous finishes. Not to mention the marble used in different functions – it clads the hood, countertops, and island- that lends sophistication and elegance alongside the other rustic features. Overall, with refined skills in incorporating timber in multiple setups (e.g., the timber-lined ceiling), this holiday home proposes restful repose and a perfect spot for self-contemplation.
ID# 143831 | Houzz.com – Credit | © Dan Kitchens Australia
One Wall Kitchen Ideas for Industrial Kitchen with Metal Splash-back
This contemporary-industrial kitchen bottles many different material forms, including raw finishes and distinguished pressed metal sheets. And the latter serves as a counter-to-ceiling backsplash to create a timeless feel. Complementing them are the polished concrete countertops that not only top the cabinets but also frame them with a sense of brutalism. To finalize the total look, the white pendants and wood front of the island downplay the impact of the concrete and metal finishes.
One Wall Kitchen Cabinets
In one-wall kitchen cabinets, you can utilize full-height cabinets to optimize storage and base counters paired with wall units. But if you don’t need upper cabinetry, that’s even better. You can get floating shelves or use suspended shelves instead of closed cabinets. The open shelves leave more room for the backsplash, personal items, and art objects. Especially, if you think eclectic kitchens offer the best look for you, then you can use floating shelves and suspended shelves to ditch the upper cabinetry.
ID# 143832 | Houzz.com – Credit | © Irvine’s Building Pty Ltd
Industrial Kitchen Design with Glass Sheet Backsplash and Full-Height Ceiling Cabinets
Depending on how much storage you need, you can incorporate full-height cabinets ( as here), open floating shelves, and islands to make efficient use of space. This contemporary-industrial kitchen, for example, uses floor-to-ceiling cabinets while leaving a small recessed space and benchtop to accommodate a hob and the backsplash. This mirror-effect glass sheet backsplash reflects the opposite exposed brick wall deftly, highlighting the industrial edge of the kitchen. Also, the concrete finish floor contributes to this already-existent industrial flair, while the stainless-steel island countertop adds to that, ensuring longevity and bringing a high-performance material.
Decorative Mosaic Tiles
ID# 143833 | Houzz.com – Credit | © Penman Brown Interior Design
Double-Volume Kitchen with White Cabinets and Marble-Carved Island
This double-volume kitchen is more than lucky. Not only that it benefits from the skylight but also from the full-height glazing that fills the interiors with abundant natural light. And what expands the impact of this sunlight is the white joinery that provides a sleek and clean look. Right across it,
the marble-carved island adds a grown-up aesthetic to lend sophistication and jazz up this all-white look. And the wood plank floor finish emanates warmth to the otherwise too-white kitchen.
How much does one wall kitchen cost?
The costs of a one-wall kitchen depend on the size of the space and which material you choose for the backsplash, cabinets, and floor tiles. Typically, the prices range between 75 and 150 USD per square foot. On the other hand, according to your choices, this price can go up from $25,000 to $35,000 or more, the limit is the sky!
ID# 143834 | Houzz.com – Credit | © GIA Bathrooms & Kitchens
One Wall Kitchen Ideas with Blue Stacked Tile Backsplash and Wood Cabinets
This contemporary kitchen is a nod to the mid-century-inspired kitchens. It features an abundance of timber cabinets, pristine white countertops, and a blue stacked tile backsplash. The satin finish on these blue ceramic subway tiles pays a soft contrast to the texture-rich wood finishes with their eye-catching sheen. Above, the timber floating shelf serves as a functional addition to keep the most-used items within arm’s reach. The black nuanced details and fixtures contribute to the color palette while bringing solidity. Likewise, the green tree views invited by the windows and the indoor plants add a splash of color and bring a sense of life.
ID# 143835 | Houzz.com – Credit | © Blue Tea Kitchens and Bathrooms
White Cabinets with Wood Floating Shelves and Concrete Floors
This white-dominant kitchen warmed up with wood floating shelves borders itself on the edge of a modern industrial look. The uneven edges of the ceramic tiles create an illusion of a whitewashed brick wall. This white tile backsplash nicely pulls the space together with the white cabinets and countertops. And the V-groove island carries a farmhouse flair, while the concrete- floors take the industrial vibe of the kitchen to the next level.

