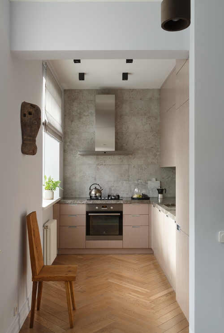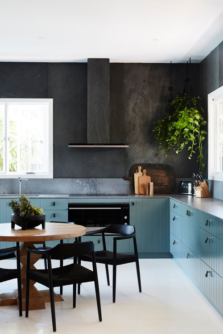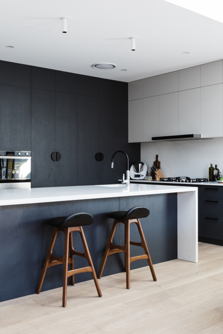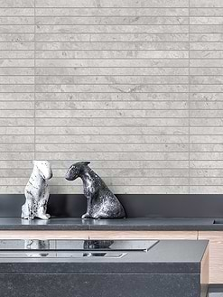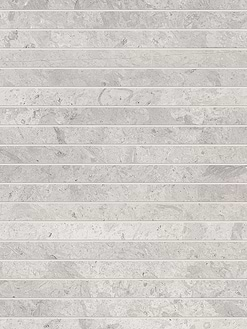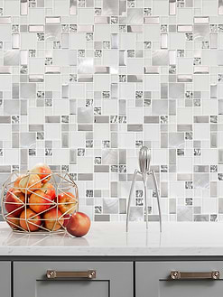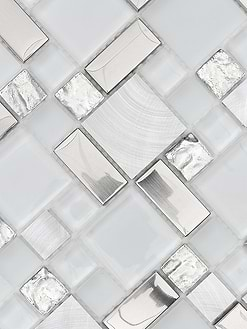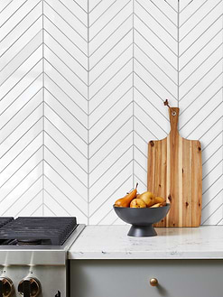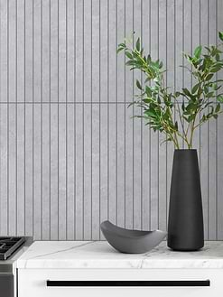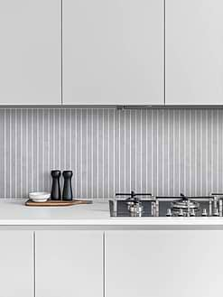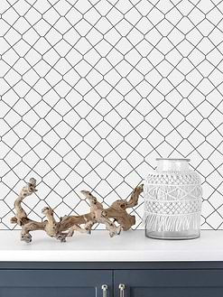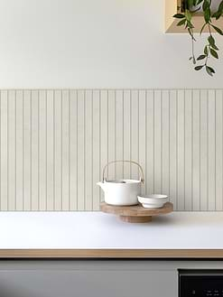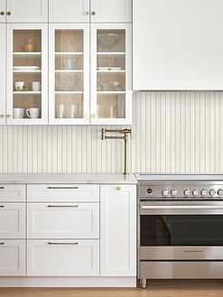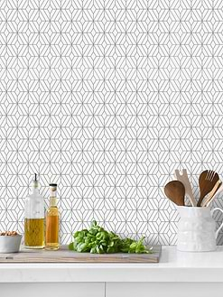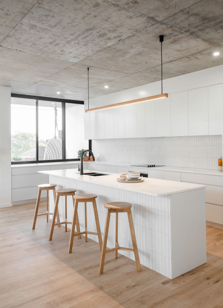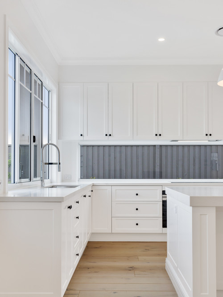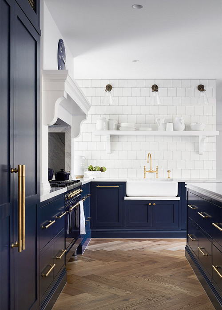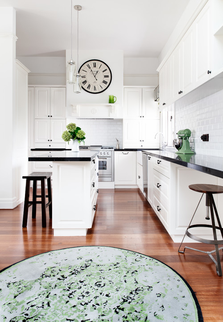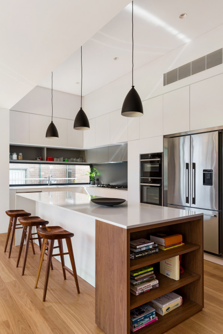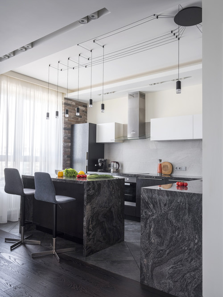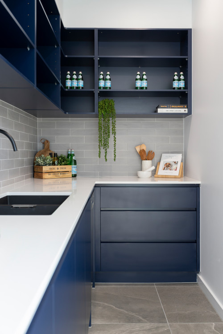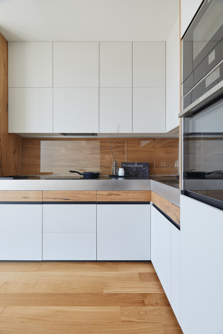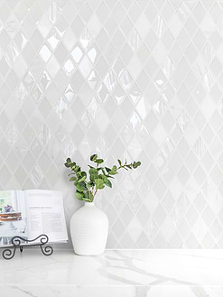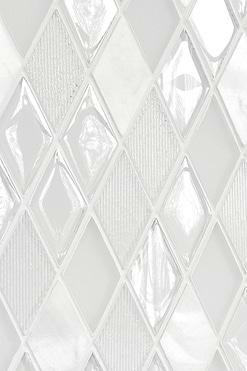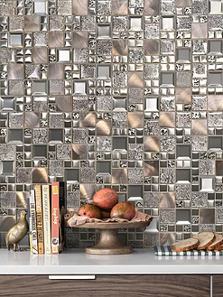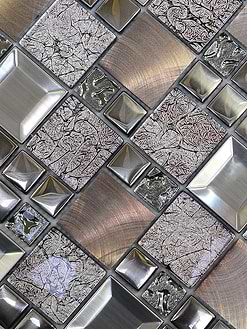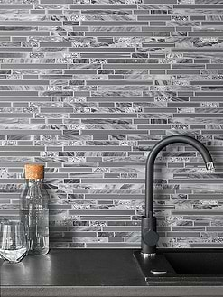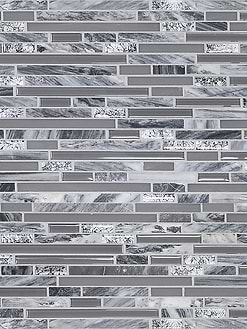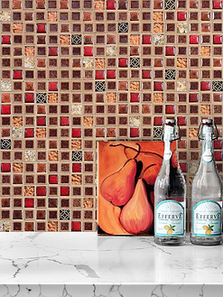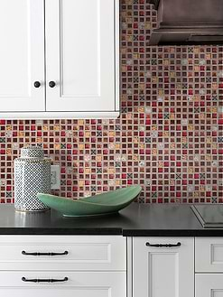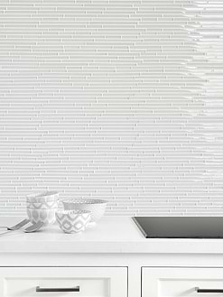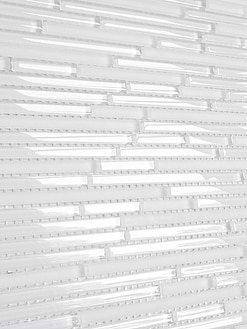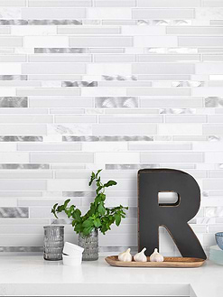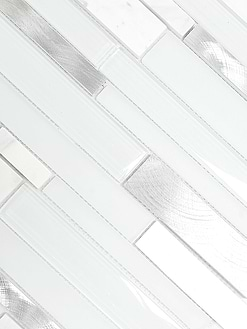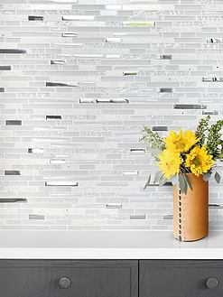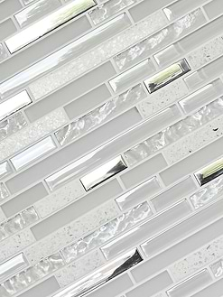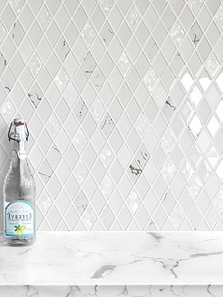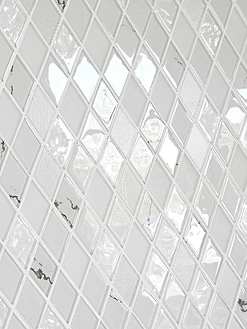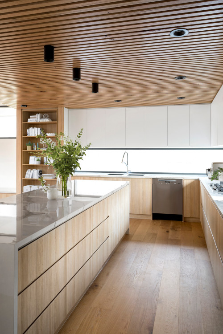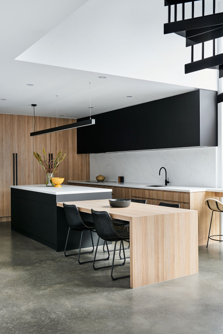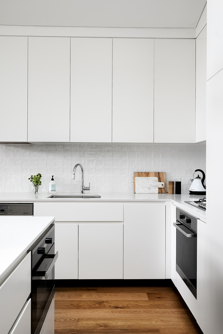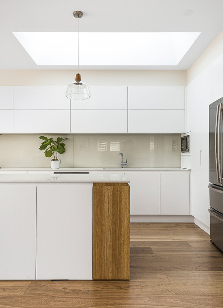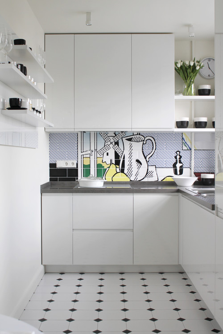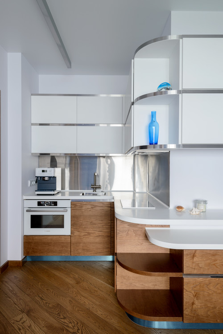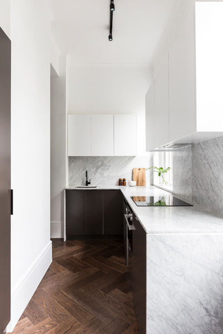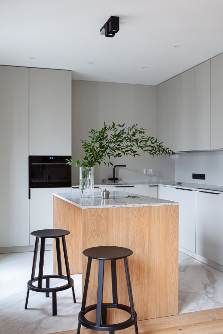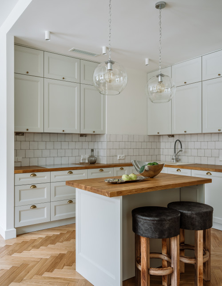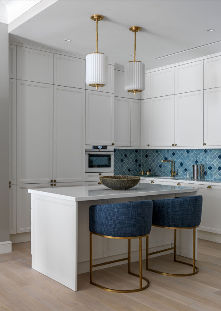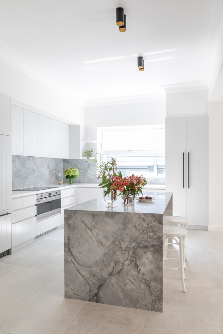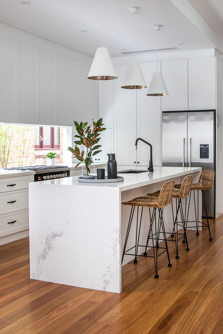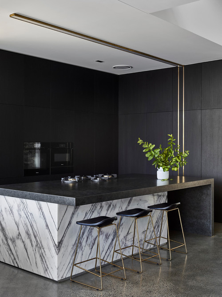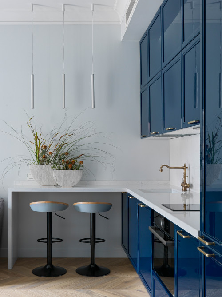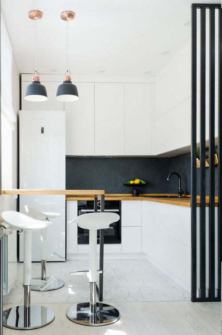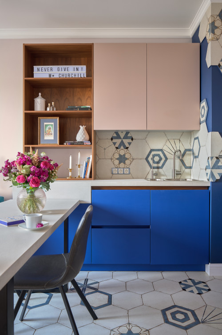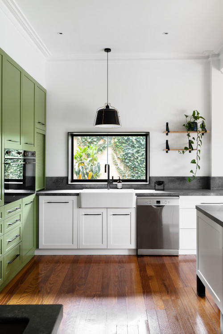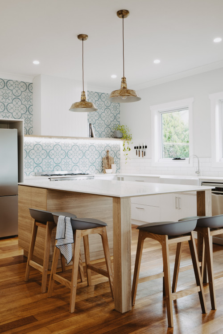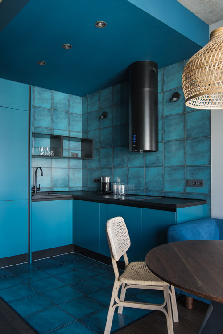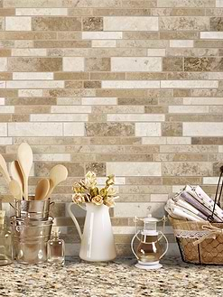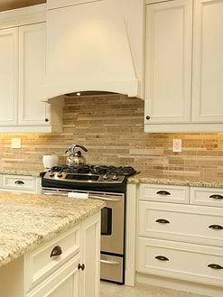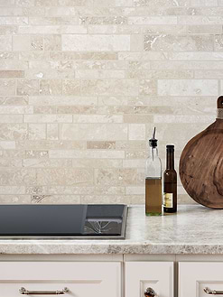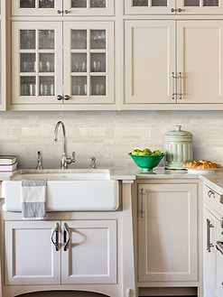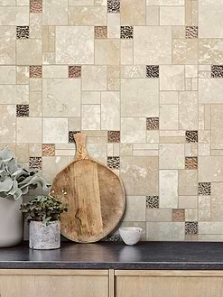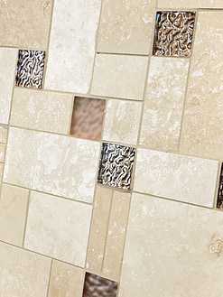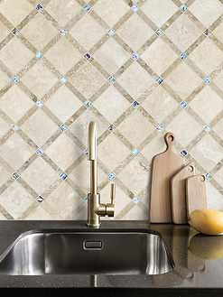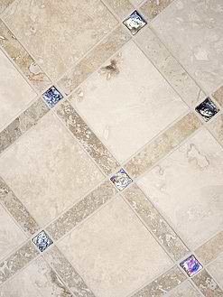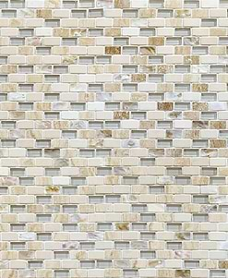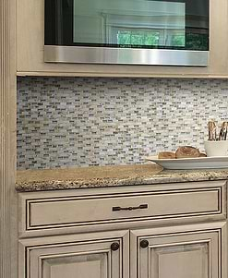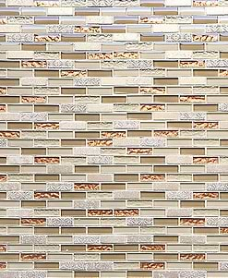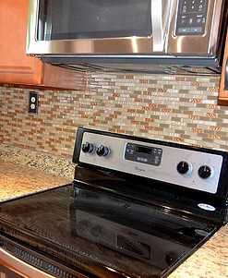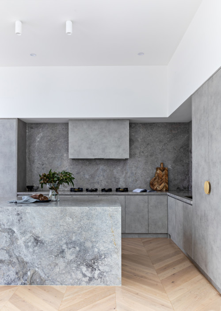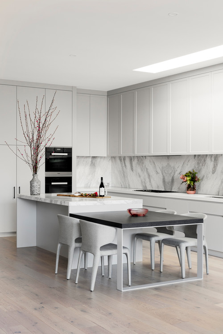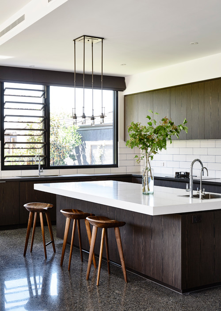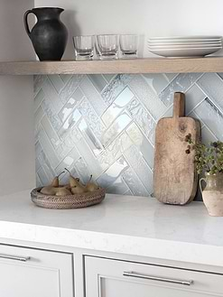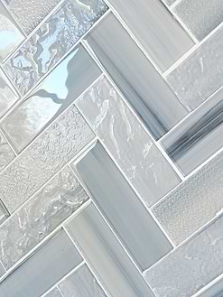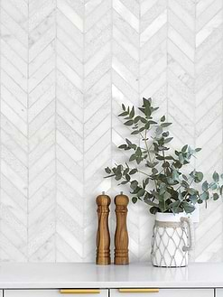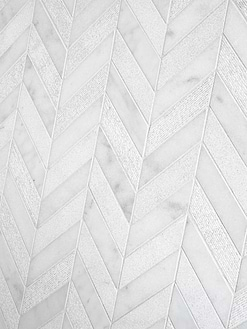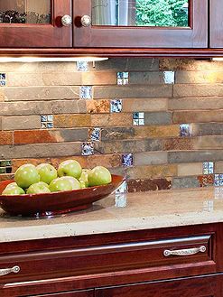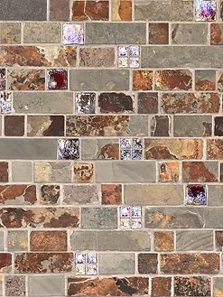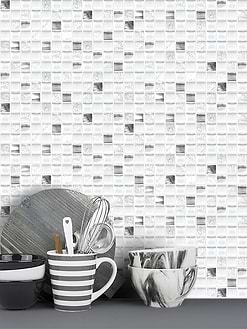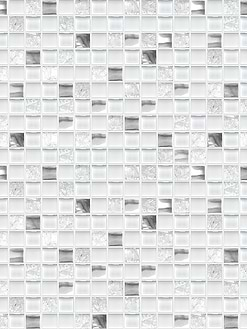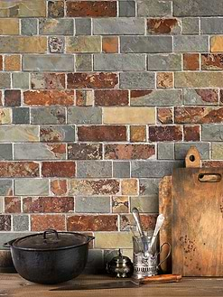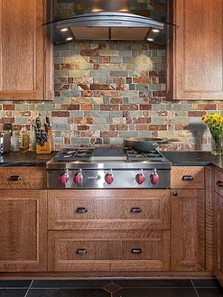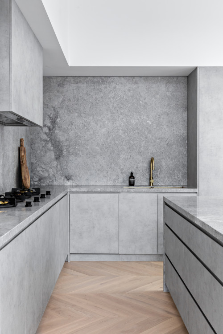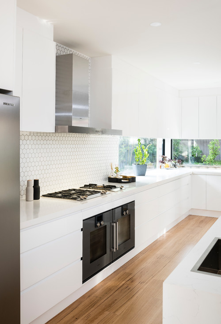43+ L-Shaped Kitchen Ideas
ID# 143915 | Houzz.com – Credit | © U(nik) design team
Small L-Shaped Kitchen with Muted Pink Cabinets and Brown Backsplash
L-shaped layouts are one of the most recommended layout options for small kitchens like this one. And just because it is small doesn’t mean that you have to give up on more colored design options. Here, for example, the muted pink cabinets come together perfectly with a brown backsplash and matching countertops. The use of large format tiles on the backsplash expands the visual scheme, while the standalone wood stool and a wall accessory mounted above it inject a dose of personality into the design.
ID# 143930 | Houzz.com – Credit | © The Designory
Blue Cabinets with Black Walls and Blue Backsplash
This visually striking kitchen is designed as a holiday house for a boutique accommodation business, instilling a sense of calmness and instant tranquility in its visitors. It is mainly characterized by V-groove blue cabinets, a blue backsplash, blue countertops, and black texture rich walls that result in a luxe palette that feels casual as well. Adding to that are the indoor plants, and wood dining table, that create a tropical inspired environment. And the lack of upper cabinetry helps visitors enjoy the holiday vibes to the fullest.
L-Shaped Kitchen Ideas
L-shaped kitchens have one of the most classic and popular layouts that promise efficient and ergonomic cooking spaces. In these kitchens, situated along the two right-angled walls, the cabinets can involve negative spaces such as corners and incorporate them into a viable kitchen design. Plus, thanks to their flexibility, L-shaped layouts can be adjusted to a kitchen of any size and type, be it small, large, medium, open-plan, or enclosed. That’s why L-shaped kitchen ideas maintain their popularity among designers and homeowners even today.
L-shaped kitchen ideas focus on the usability and efficiency of the space and the smooth workflow. These ideas also welcome peninsulas and kitchen islands to expand the kitchen’s furniture vocabulary. And in terms of aesthetics, L-shaped kitchens might even surprise you by pushing the boundaries of your imagination. Hoping that we have whetted your appetite enough already, we offer you a list of L-shaped kitchen ideas. Just take a closer look at them to get to know this layout better and steal some inspiration from their clever use of space.
ID# 143901 | Houzz.com – Credit | © Coswick
L-Shaped Kitchen Ideas with White and Dark Blue Cabinets
L-shaped kitchens provide the perfect set-up to use one arm of cabinetry as full-height cabinets to optimize storage and the second one to cook and prepare food. If you have extra space, you can incorporate an island to make the third arm of joinery come in. And such a layout and cabinet composition are perfectly introduced by this contemporary kitchen. Furthermore, here, the color-blocking technique divides the kitchen into different stations. While the white-dominant food-prep section is kept light and airier, the storage cabinets are dark blue to anchor the look. And the waterfall island zones the kitchen perfectly in this open-floor space, featuring a white quartz countertop and dark blue base.
Modern Mosaic Tiles
ID# 143902 | Houzz.com – Credit
Monochromatic Kitchen with White Stacked Backsplash and Concrete Ceiling
The L-shaped configuration of the white slab-front cabinets creates a food-prep station by the windows that pour abundant natural light. The white handmade Spanish tiles that are vertically stacked introduce order and clarity to this monochromatic kitchen. Cladding both the backsplash and the island front, these tiles also pull the space together. To complement them, the exposed concrete ceiling and light wood floor finish bring an industrial and rustic edge to the kitchen.
How much does an L-shaped kitchen cost?
Considering a standard kitchen measures 10*10, the average costs for these kitchens range between $15,000 and $30,000. In other words, you can make your budget plan on the basis that a kitchen remodeling costs 75 and 150 USD per square foot.
ID# 143903 | Houzz.com – Credit | © 4305design
All-White Beach-Style Kitchen with Chrome Hardware and Stainless Steel Appliances
All-white looks ensure a sense of openness and airiness, benefiting beach-style designs best as showcased by this kitchen. Here, the white cabinets orchestrate a soothing atmosphere with white countertops and a white ceramic herringbone backsplash. The whitewashed V-groove walls and ceiling support the visual integrity, bringing a rustic flair. Stainless steel appliances and chrome hardware, on contrary, modernize the kitchen with industrial-inspired pendants dropped over the island.
ID# 143904 | Houzz.com – Credit | © Intrim Group Pty Ltd
L-Shaped Kitchen with White Shaker Cabinets and Black Hardware
All-white looks continue to pervade many homes to make beautiful statements that feel timeless. And this L-shaped kitchen is no exception. Here, the neutral color scheme is established with white cabinets and countertops paired with a gray backsplash. The vertical alignment of tiles elongates the walls, while the L-turn of the cabinetry makes efficient use of space. The black hardware punctuates the space and the light wood floor finish injects warmth to bring more life to the otherwise too-white kitchen.
What can I do with an L-shaped kitchen?
Tucked into the corners, L-shaped kitchens consist of two arms of cabinetry along the right-angled walls, thus maximizing the use of space best. This layout also carves out an open space in the center, which can be furnished with a kitchen island or a dining table depending on the needs of homeowners.
In L-shaped layouts, you can always integrate a window either to place the peninsula by it or run an arm of cabinetry below the window. This way, your cooking space gets the chance to utilize an abundance of natural light. Also, with windows, the outdoor views are invited in, bringing a calming effect.
A peninsula could also make one part of the L-shape. If you wish, you could support these layouts by getting a kitchen island to provide you with extra storage and a worktop.
But if you think that you need lots of storage, you can use full-height cabinets for the entire L. And use a kitchen island to accommodate the stove and sink. Keep the island as large as possible to leave some space for food prep. The rest of the appliances can be integrated into the full-height cabinets.
ID# 143905 | Houzz.com – Credit | © The English Tapware Company
Blue Cabinets with Ceiling-Height Backsplash and Brass Hardware
This modernized traditional kitchen is designed to integrate cooking and dining spaces in this colossal space mainly characterized by dark blue cabinets that hide all cookware inside. The brass cabinet handles add a touch of glamor, warming up the blue custom-built joinery. In the background, the square subway tile backsplash laid in an offset pattern reaches the ceiling to accommodate a white floating shelf. Supported by corbels, this shelf fades into the background with white kitchenware put on display. Below, the white fireclay butler sink protrudes outward, bringing a farmhouse edge to the kitchen.
ID# 143906 | Houzz.com – Credit | © Three Little Pigs Colour & Design
L-Shaped Kitchen Ideas with Black Countertops and Island
The contrasting color scheme in this L-shaped kitchen is established with white cabinets topped by black countertops and black hardware. To create an efficient working space and lessen the walking time between different stations, the cabinets follow an L-shape, while the kitchen island makes a bonus addition to serve as a benchtop and storage. It is paired with barely-there glass pendants and black stools, mirroring the perimeter counters for visual consistency.
L-Shaped Kitchen Layout
The L-shaped layout of the kitchen creates an ergonomic and efficient cooking space while integrating corners and windows into the design and maximizing their benefits.
ID# 143907 | Houzz.com – Credit | © Braeside Building & Joinery
L-Shaped Kitchen Ideas with Island Unit and White Cabinets
The challenging part of integrating a kitchen island into an L-shaped layout is to unite these two disparate rows of cabinets for the sake of visual integrity. But you can always find a solution to it. For example, this contemporary kitchen uses white countertops to build a connection between the island and the perimeters. A timber veneer bookshelf adjoined to the island provides a contrasting feature to the stainless steel appliances aligned at the back. This way, the kitchen also claims a unique identity as part of self-distinguishment.
ID# 143908 | Houzz.com – Credit | © Krasnova Anastasiia
Marble Island with Glass Sheet Backsplash and Brick Feature Wall
This open-plan apartment accommodates a well-appointed kitchen consisting of a black marble island and white-and-black joinery topped by black marble countertops. This sort of combination with dark elements and high-end materials ensures an engaging and well-executed look. The L-shaped configuration of cabinets creates a solid alignment that frames the architectural structure of the kitchen. And the small island unit supports it to develop a better sense of space.
ID# 143909 | Houzz.com – Credit | © Studio Black Interiors
Blue Cabinets with Cabinet Shelves and White Countertops
A walk into this pantry bombards you with pops of blues that create a dramatic impact. The empty cabinet shelves waiting to be filled team up with the gray handmade subway tile backsplash and white engineered stone countertops. This neutral color palette opens up the space, while the shades of blue let colors be your guide.
Modern L-Shaped Kitchen
Modern L-shaped kitchens love integrating windows into the layout to harvest plenty of natural light and create a well-lit space to diminish the need for artificial light. The juxtaposition of different materials and the use of glass sheets and slab backsplashes in light shades are also popular to define the background in modern kitchens.
ID# 143910 | Houzz.com – Credit | © Hamiltoun
Modern L-Shaped Kitchen Ideas with Wood Panel Backsplash and White Cabinets
Here, stainless-steel countertops pair perfectly with the white flat-front cabinets and wood panel backsplash. The glass sheets treat the wood panels for further protection and to create an easy-to-clean surface. And the final product presents itself as a juxtaposition of various textures that builds a harmonious contrast in this L-shaped modern kitchen.
Glass Mosaic Tiles
ID# 143911 | Houzz.com – Credit | © Sky Architect Studio
Window Splashback with Two-tone Joinery and Porcelain Countertops
The L-shaped layout is expanded with an integrated island unit in this contemporary kitchen to create an ergonomic design that makes it easy to move between the different kitchen stations. And the lighting system is built upon the window backsplash that fills the interiors with sunlight from all directions. Overhead the white cabinets reach the ceiling to optimize storage, and the timber screening on the ceiling envelops the kitchen with a sense of warmth. The wood base cabinets and wood floor finish also enrich the organic vocabulary of the kitchen. And the marble-look porcelain worktop of the island introduces an eye-catching sheen and a scratch and stain-resistant surface.
How to build an I-shaped kitchen island?
One of the most important points is to rigorously proportionate the island to the overall scale of the kitchen. And secondly, decide for what purposes you would like to use the island. For storage? Worktop with hob and sink? Eating space? Determining what you expect from your island will make it easier for you to decide on the budget, shape, and size of the kitchen island.
ID# 143912 | Houzz.com – Credit | © Charles Maccora Design
White Marble Backsplash with Concrete Floor and Black Cabinets
The combination of timber, white, and black is favored in contemporary kitchens as this trio brings everything essential for any space, namely warmth, texture, and contrast. So, this L-shaped layout is treated with this combination for a well-balanced look, while the final touch is provided by a concrete floor that brings an industrial edge to the kitchen.
ID# 143913 | Houzz.com – Credit | © TM Design Studio
White Kitchen with Square Tile Backsplash and White Countertops
If you want to add a punch of character to a white kitchen, one of the best ways is to integrate black appliances for contrast, a wood floor for warmth, and a satin finish square tile backsplash for an extra pattern. This way, a well-balanced theme with a designer look is founded as deftly practiced in this modern kitchen.
ID# 143914 | Houzz.com – Credit | © Improva
L-Shaped Kitchen Ideas for Scandinavian Kitchens with White Cabinets
Perfectly lightened up by an oversized skylight, this Scandinavian kitchen feels airy and welcoming. Here, the white cabinets coupled with a light cream glass sheet backsplash create a visually lightweight look, while the sporadic wood injections deliver warmth.
Small L-Shaped Kitchen
The color spectrum is significant in small L-shaped kitchens. To play safe, you can go with white-dominant color schemes, muted shades, or different saturations of the same color for a sophisticated look. In these kitchens, also, instead of an island, you can go with a peninsula and trade pendants with ceiling-mounted lambs to carve out more open space both on the floor and overhead.
ID# 143916 | Houzz.com – Credit | © Юлия Кирпичева
White Kitchen with Gray Countertops and Open Shelving
The showstopper in this contemporary kitchen is the backsplash which brings an artsy vibe to the overall design aesthetic. And complementing it are the white cabinets topped by gray quartz countertops and the open shelves. The incorporation of cabinet and floating shelves optimizes the storage options without overwhelming this small kitchen.
ID# 143917 | Houzz.com – Credit | © Ellite
Stainless Steel Backsplash with Wood Cabinets and White Countertops
In this small L-shaped kitchen, the wood base counters anchor the white upper wall units, while this overhead cabinetry helps the kitchen feel larger and brighter. Likewise, the chrome injections onto the cabinets alongside the stainless-steel backsplash add a sense of sparkle, ensuring the longevity of the design as high-performance materials. And the curved edges of the corner cabinets provide a user-friendly and ergonomic design, minimizing the injuries in this compact space.
ID# 143918 | Houzz.com – Credit
Marble Backsplash and Countertops with Chevron Hardwood Floor and Two-tone Joinery
Using two-tone joineries in L-shaped kitchens crafts a well-articulated design as showcased by this contemporary kitchen. Here, the white and dark brown cabinets work together to orchestrate a dramatic look. The white-gray marble slab backsplash brings in sumptuous finishes, and the chevron hardwood floor pulls the space together with shades of warmth.
L-Shaped Kitchen with Island
L-shaped kitchens are designed in such a way that they tend to carve out a space for a kitchen island. If you need extra storage or want to create a social hub of sorts, adding an island is the ideal and functional way.
ID# 143919 | Houzz.com – Credit | © JUICY FLAT
L-Shaped Kitchen Ideas with Island and Gray Backsplash
L-shaped kitchens are efficient at creating a user-friendly environment, which feels even more utilitarian with the integration of a kitchen island. And when integrating, you can either make it mirror the perimeter counters or get it in a different material to create a focal point. This kitchen, for example, uses a gray backsplash with gray upper cabinets that act as a singular structure, pairing them with white base cabinets. And as for the island, it utilizes a wood base, while the marble countertops top all the cabinets to ensure a connection between different layers of the kitchen.
Are L-shaped kitchens good?
L-shaped layouts are popular for good reason. First of all, they are adjustable to any kitchen, whether the kitchen is small, medium, or large, making maximum use of the space. And when doing so, these L-shaped layouts also facilitate an efficient and practical workflow. The working triangle feels smooth leaving almost no room for human traffic. Plus, the corners that remain a negative space most of the time get the chance to be integrated into the kitchens.
ID# 143920 | Houzz.com – Credit | © Рожкова Полина
Scandinavian Kitchen with White Tile Backsplash and Butcher Block Countertops
This Scandinavian kitchen is outfitted with off-white cabinets paired with butcher block countertops and antique-brass hardware that bring a lived-in feel. The globular glass pendants dropped down over the small island punctuate the space, while the cozy island that seats two black backless stools makes a great addition for smooth human traffic.
ID# 143921 | Houzz.com – Credit | © Ангелина Аскери / Angelina Askeri Interiors
White Kitchen with Blue Diamond Tile Backsplash and Brass Hardware
The white shaker cabinets are taken up to the ceiling to give this contemporary kitchen an extra height. Doing so also optimizes the storage space to compensate for the smallness of this L-shaped kitchen. Between the cabinets, a blue diamond tile backsplash adds a splash of color punctuated by darker diamond tiles purposefully sprinkled throughout the backsplash. These darker tiles coordinate with the ultra-comfortable dining chairs paired with an all-white island. And finally complementing the look are opulent lighting fixtures and antique brass hardware that accentuate the design.
ID# 143922 | Houzz.com – Credit | © Blue Tea Kitchens and Bathrooms
Contemporary Kitchen with Marble Backsplash and Waterfall Island
All-white and V-groove cabinets are anchored by a gray marble backsplash and waterfall island in this contemporary kitchen. This way, the lightness, and airiness are taken to the next level with high-end stone finishes. And it is supported by a pop of black lighting fixtures and cabinet handles that bring a sense of contrast without feeling domineering over the space.
ID# 143923 | Houzz.com – Credit | © novam.design.studio
L-Shaped Kitchen Ideas with a Window Backsplash and White Cabinets
As showcased in this kitchen, you can always dedicate one arm of the L-shaped layouts to the full-height cabinets to ensure there is enough storage. And if you keep the cabinets the same color as the walls (such as white), your kitchen will look longer than it is and the cabinets won’t encroach on the space. To further support this brightness and lightness, instead of typical tile backsplashes, you can use a window backsplash that brings bonus brightness and ease of maintenance. Plus, an integrated island across this window backsplash will offer you an excellent seating space and an extra benchtop.
ID# 143924 | Houzz.com – Credit | © Accord Homes
Dramatic Kitchen Design with Black Cabinets and Multi-Purpose Island
Need an abundance of storage? Keep all the cabinets full-height and the island oversized to insert the stove into the island countertop as seen in this dramatic kitchen design defined by black cabinets. You can even make your island accommodate a sink and use it for food prep, cooking, and seating. And when doing so, just make it the focal point. This kitchen, for example, goes with marble for the island base to differentiate it from the rest of the cabinets.
L-Shaped Kitchen with Peninsula
When space is limited (or perhaps you don’t want to) incorporate a kitchen island, you can use a peninsula to create an informal, cozy dining area in the kitchen.
ID# 143925 | Houzz.com – Credit | © Makava Interiors
L-Shaped Kitchen Ideas with White Countertops and Peninsula
Awash with blue, this contemporary kitchen energizes you right away. The high-gloss blue cabinets capture lights for a sense of playfulness. And the white quartz countertops and antique brass hardware tone down their impactful blue contribution. Lastly, the L-turn in this kitchen serves as a peninsula paired with a duo of swivel stools that can seat two people.
ID# 143926 | Houzz.com – Credit | © Pogorelova Olga Designer
White Kitchen with Butcher Block Countertops and Blue Backsplash
Keeping the kitchen light with white cabinets, a blue backsplash, and butcher block countertops add depth and dimension. A peninsula adds a laid-back dining area by the window.
What is the disadvantage of the L-shaped kitchen?
L-shaped kitchens are not suitable to host multiple cooks, and corner base cabinets turn into a black hole. Unless designed properly, you might find it hard to reach cookware kept at the back of these corner cabinets. Additionally, these kitchens might force you to find extra storage. For example, you may also need to get an island. And if you don’t have enough space for an island, that could be tricky as well.
ID# 143927 | Houzz.com – Credit | © VerbaHome
Pink and Blue Cabinets with Hexagon Tile Backsplash and Peninsula
Abundant in geometric patterns, this contemporary kitchen in Moscow goes with a large format hexagon tile backsplash that even clads the floors to create a continuous look. These patterns feel complete with pink and blue cabinets that build an entertaining design theme. The white countertops downplay this crowded design, and the peninsula sits in conversation with the wood cabinet shelf, bringing a calming effect.
L-Shaped Kitchen without Upper Cabinets
Ditching upper cabinetry in any kitchen frees the walls and allows for further personalization of the kitchen with floating shelves, wall-mounted prints, and kitchen plants. So, as long as you ensure that you have enough storage, you can trade upper cabinets with free walls, floating shelves, or better with windows.
ID# 143928 | Houzz.com – Credit | © Peter Schaad Design Studio
L-Shaped Kitchen Ideas without Upper Cabinets and Standard Tile Backsplash
Dedicating one arm of the L-shaped kitchens to full-height cabinets might minimize the need for upper wall units. When that’s the case, just leave the walls as they are to provide more breathable space. This kitchen, for instance, uses a standard tile backsplash that is 4-inch high, exposing the white-painted walls. And it goes with a duo of small timber shelves to exhibit kitchen plants. This way, it refers to the greeneries peeking out behind the window, creating a more nature-inspired look to impart calmness.
ID# 143929 | Houzz.com – Credit | © Lydia Maskiell Interiors
Blue Backsplash and Wood Cabinets with White Countertops
Instead of upper wall cabinets, you can also benefit from the kitchen island to create extra storage as seen in this contemporary kitchen. Here, the white cabinets are paired with the wood island, while the white countertops bring the space together. Since the upper walls are free, they leave more space for the backsplash. And this kitchen uses this chance to the fullest, by creating a focal with a ceiling-height Mediterranean-inspired blue tile backsplash.
Open Concept L-Shaped Kitchen
L-shaped kitchens are popularized by open concept floor plans that create flexible entrances and exits to the kitchen. But if you want to develop a better sense of space you can use a kitchen island or dining table to differentiate the kitchen from the lounge area. Especially, if you have a small space this layout will be an ideal option to create a functional and at the same time stylish kitchen design.
ID# 143931 | Houzz.com – Credit | © АР-КА бюро – Илона Болейшиц, Игорь Орлов
Open Concept L-Shaped Kitchen Ideas with Blue Cabinets and Black Countertops
Don’t refrain from using different saturations of the same color in small kitchens. It is one of the ways to create the illusion of a bigger space with a sophisticated look. Here, for example, this contemporary kitchen uses blue large format tiles to expand the visual scheme and black countertops and range hood to ground the look.
ID# 143932 | Houzz.com – Credit | © AGinterior.ru
Open-Plan Kitchen with Black Hood and Two-Tone Joinery
The soft shades in this open-plan kitchen provide a tranquil background for the two-tone joinery. The black hood and the black shelves ground these light shades along with the black stools coupled with the light wooden table. This integrated cozy eating space serves as a mediator between the kitchen and the lounge strategically.
Travertine Mosaic Tiles
ID# 143933 | Houzz.com – Credit | © Giulia Novars
Industrial Kitchen with Mirror Cabinets and Black Countertops
You can immerse yourself in the edgy atmosphere of this industrial kitchen that consists of mirror cabinets, weathered base counters, a glass sheet backsplash, and black countertops. In addition to those, black ceramic subway tile backsplash lines the walls until the ceiling in a running-bond pattern, creating an illusion of a brick-feature wall to support the industrial vibes. The white grout between the tiles makes these tiles pop out even more, while the warm wood additions break up the black-dominant look.
L-Shaped Kitchen Cabinets
Full-height cabinets, upper wall units, and floating shelves could make for a viable design, ensuring you have enough storage to create a clutter free working space. Shaker style and flat panel doors are the most popular options for l-shaped kitchen cabinets. Using an island with cabinets is also a great way to add more storage space.
ID# 143934 | Houzz.com – Credit | © Designtank
L-Shaped Kitchen Ideas with White Cabinets and Blue Backsplash
This white-dominant kitchen uses a dark blue kit kat mosaic tile backsplash that is vertically stacked to introduce a sense of order and only to clad the top half of the backsplash while the rest is kept white. The white shaker joinery and dark blue-interior cabinet shelves coordinate with the backsplash, and the brass lip-pull notches add a tiny gesture and warmth to the base counters.
ID# 143935 | Houzz.com – Credit | © Dion Group Projects
Marble Slab Backsplash with Concrete Cabinets and Marble Island
This monochromatic kitchen, contemporary to its core, brings together two statement materials: gray marble and concrete. Building itself on the similar appearances of these two materials, it proposes a texture-rich, refined and raw, L-shaped layout expanded with a marble-carved island. The final product feels more than satisfactory, presenting a harmonious and engaging look with a functional layout.
Where should a fridge be in an L-shaped kitchen?
In L-shaped kitchens, the fridge should be placed at one of the ends and far from the sink. Such spacing ensures that you have enough countertops in between.
ID# 143936 | Houzz.com – Credit | © GIA Bathrooms & Kitchens
White Cabinets with Marble Backsplash and Two-tiered Island
Using full-height cabinets and taking upper joinery up to the ceiling elongate the kitchen deftly. Especially if they come in light shades as seen in this contemporary kitchen. Here, the white cabinets team up perfectly with the marble backsplash accentuated by pronounced grayish veins. Right across the perimeter counters sits the two-tiered island topped by a marble countertop, extending to offer an eating space for its users.
ID# 143937 | Houzz.com – Credit | © Camilla Molders Design
Brown Cabinets and White Subway Tile Backsplash with White Countertops
In this L-shaped kitchen, the window is integrated into the design with the placement of cabinets below as part of the L-shape. Doing so reserves more than enough natural light for the kitchen to feel well-lit and airy. And the rest feels like a nod to the mid-century-modern looks with its abundant use of wood, crisp white countertops, and a timeless subway tile backsplash.
L-Shaped Kitchen Backsplash Options
If the aim is to make your L-shaped kitchen look more spacious, mirror splash-backs, glass sheets, and polished backsplashes are the route to go. Aside from those, kit kat mosaics, subway tiles, Mediterranean-inspired tiles, marble slabs, and penny round tile backsplashes make great additions to any kitchen, including L-shaped kitchens. But if you want to create a focal point with your backsplash, you can even use two types of backsplashes.
ID# 143938 | Houzz.com – Credit | © Erashevich studio_Ерашевич Алёна
L-Shaped Kitchen Ideas with Square Tile Backsplash and Blue Cabinets
Don’t shy away from bringing different colors to your home. This contemporary kitchen, for instance, uses blue flat-front cabinets and red stools to execute a well-articulated space. In the background, the white square subway tile backsplash punctuates the walls, while the subtle tonal variations deliver a sense of authenticity.
Best Seller Mosaic Tiles
ID# 143939 | Houzz.com – Credit | © goro_da
Polished Marble Backsplash with Timber Cabinets and Hexagon Floor Tiles
To create a continuous look, this contemporary kitchen uses a polished marble slab for the backsplash and countertops and honed marble hexagon tiles for floor-coating. In between, the timber cabinets radiate a sense of warmth. And the walls that got rid of wall units provide open space.
ID# 143940 | Houzz.com – Credit | © Gallerie B
Monochromatic Transitional Kitchen with Subway Tile Backsplash and Beach-Inspired Stools
This transitional kitchen uses a basic kitchen vocabulary with white shaker cabinets and a subway tile backsplash, offering a clean look. The rest spices up an otherwise too-white kitchen with sailor-striped rattan stools and a dark wood floor that gives the kitchen a traditional spin.
How do you make a small L-shaped kitchen look bigger?
One of the best ways to make a small L-shaped kitchen look bigger is to integrate mirror or high-gloss cabinets to create an illusion of spaciousness. Likewise, instead of typical tile backsplashes, you can utilize window backsplashes that will not only provide brightness but also outdoor views, blurring the distinction between the interior and exterior spaces. If you are not into window backsplashes, glass and mirror backsplashes could serve the same purpose. Or you can just treat your backsplashes with a high-gloss finish to create a similar effect.
Secondly, allocating one side of L to the full-height cabinets and leaving the other top half empty help kitchens to feel expanded. Plus, large-format tiles can have an enlarging effect on the spaces. Monochromatic looks and integration of different saturations of the same color could also be beneficial to make the kitchen feel roomier.
ID# 143941 | Houzz.com – Credit | © Dion Group Projects
Gray Marble Backsplash with Brass Fixtures and Concrete Cabinets
This visually striking kitchen feels confident with the juxtaposition of contrasting yet complementary finishes that are raw and sumptuous. These finishes are respectively introduced by concrete cabinets and a gray marble slab backsplash which blend perfectly. And an antique brass faucet along with a wood cutting board punctuates the space.
ID# 143942 | Houzz.com – Credit | © Vista Kitchens Newcastle
Marble Subway Tile Backsplash with White Cabinets and Floating Shelves
Subway tiles are given a highend finish in this transitional kitchen with white marble. And they are paired with white cabinets and timber floating shelves to ensure a sense of visual diversity.
ID# 143943 | Houzz.com – Credit | © Smith & Smith Kitchens
L-Shaped Kitchen Ideas with Penny Round Tile Backsplash and White Countertops
One way to jazz up all-white looks is to use two types of backsplashes as showcased by this contemporary kitchen. Here, first, a penny round tile splash-back serves as a stove backsplash to create a sophisticated and texture-rich backdrop. And it couples beautifully with the white countertops and white cabinets, while the windows overlooking the garden serve as the second backsplash to borrow some color from nature.

