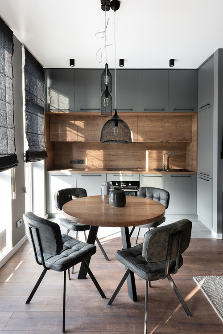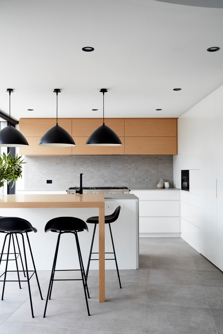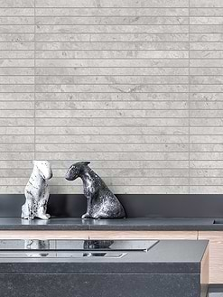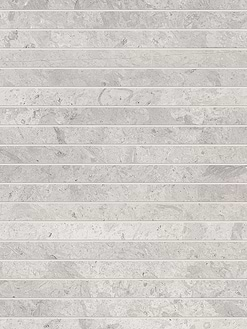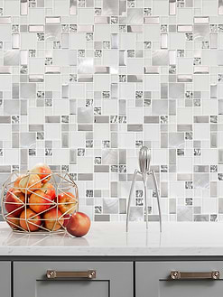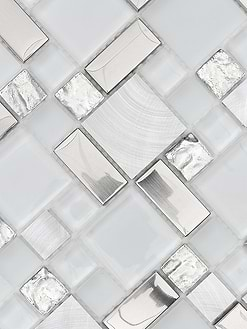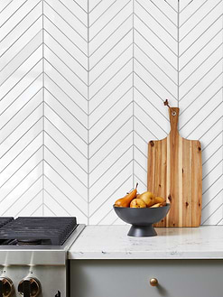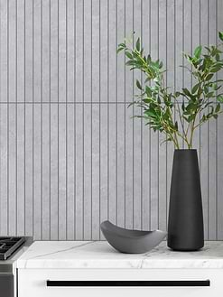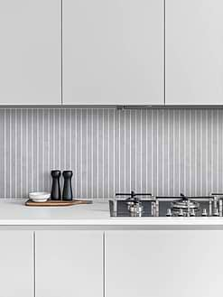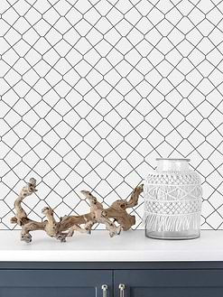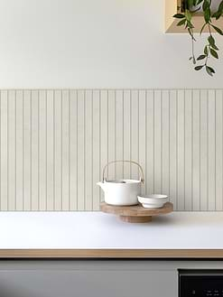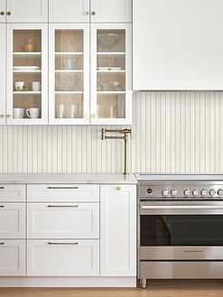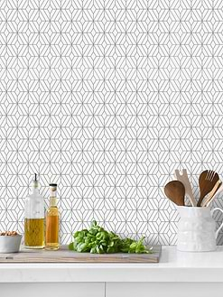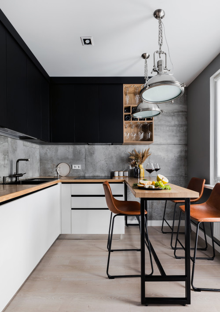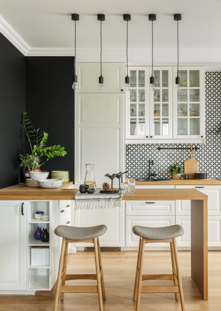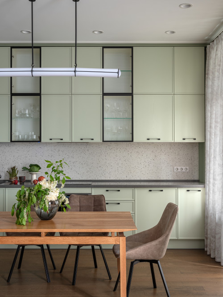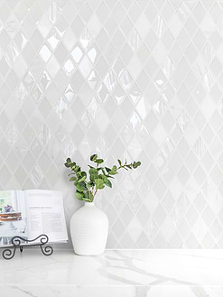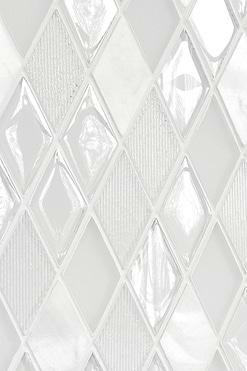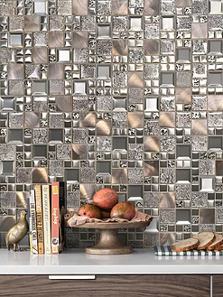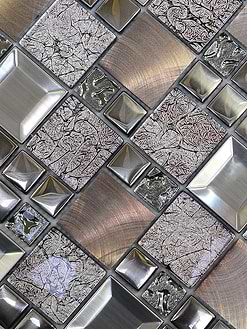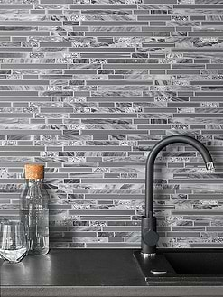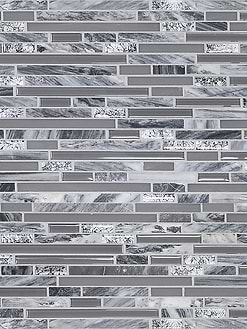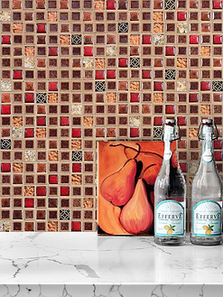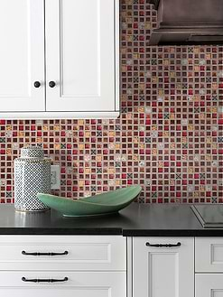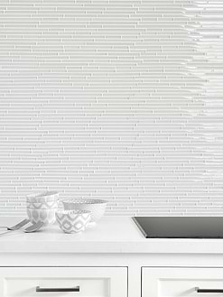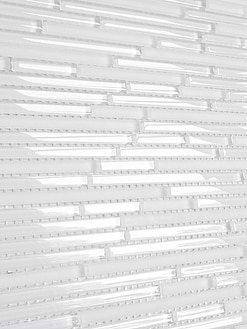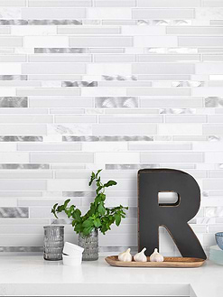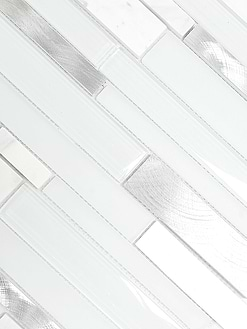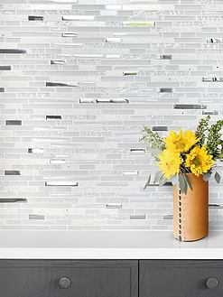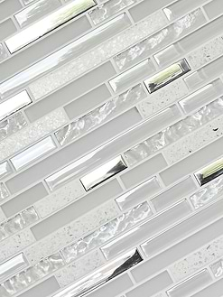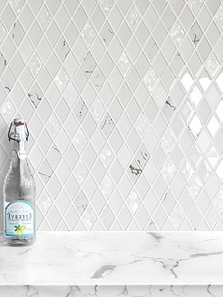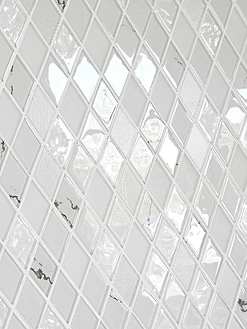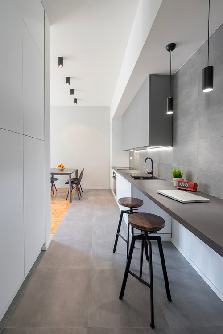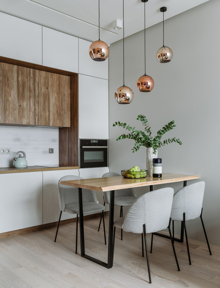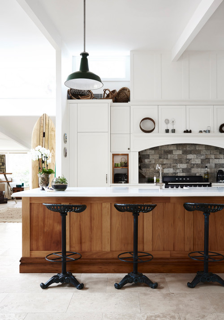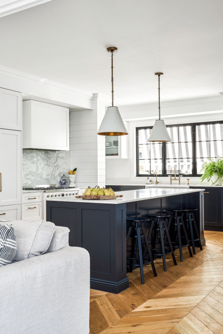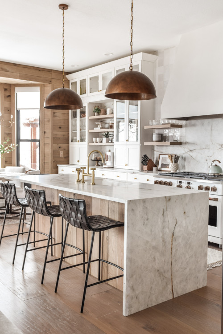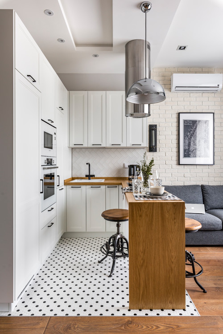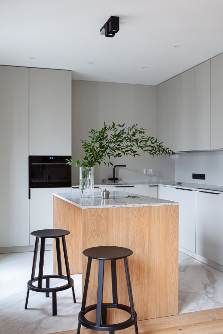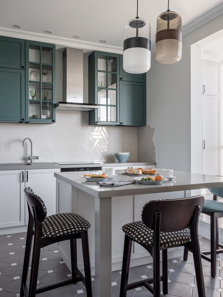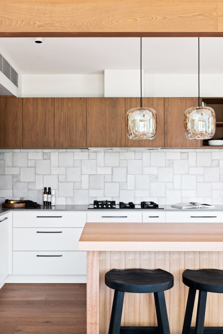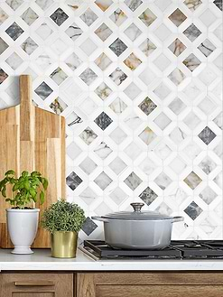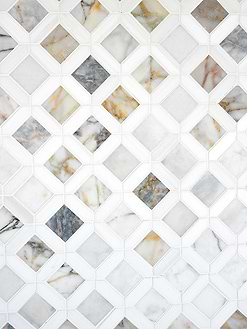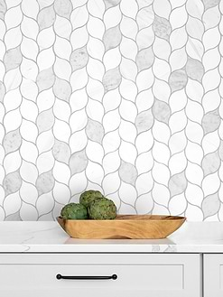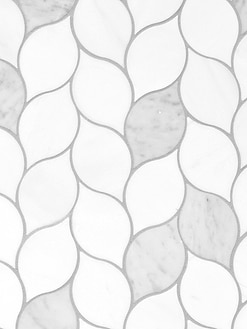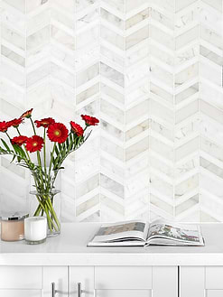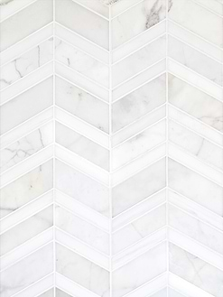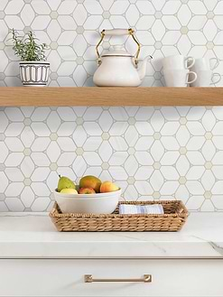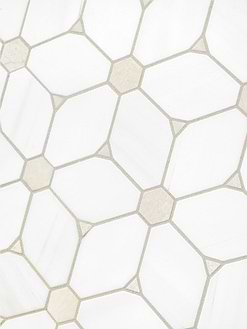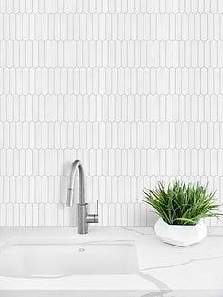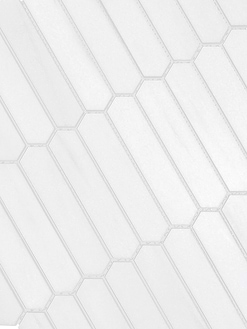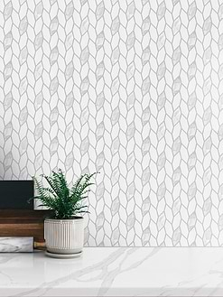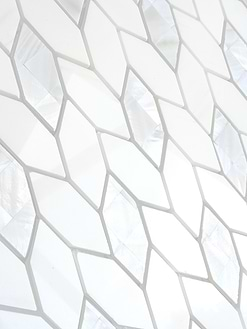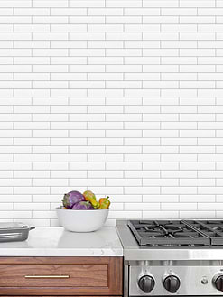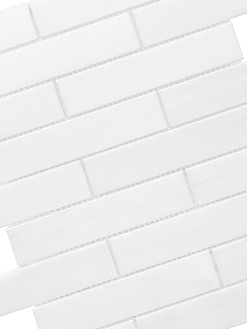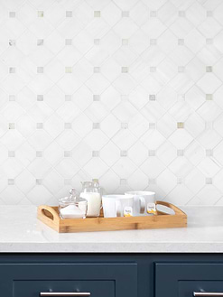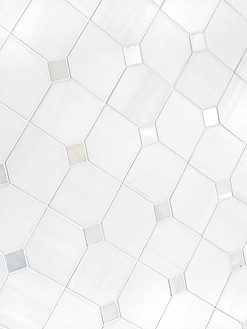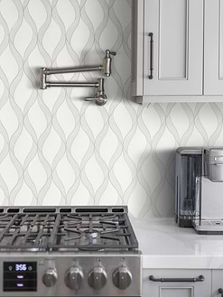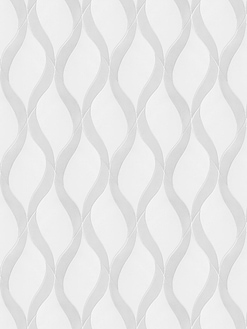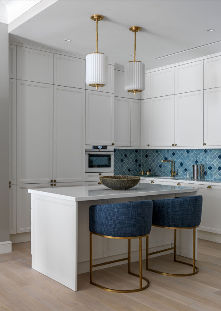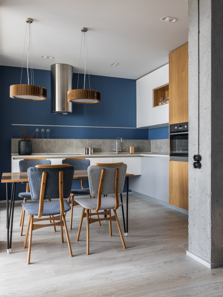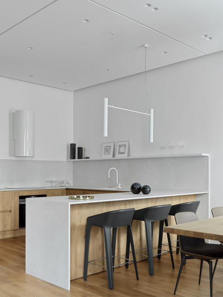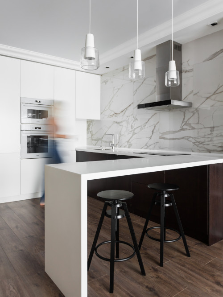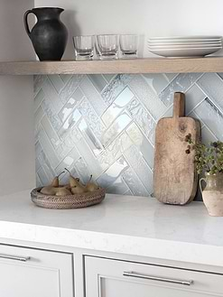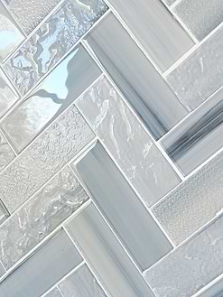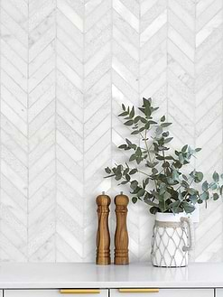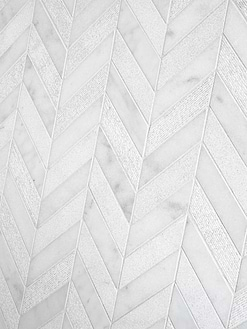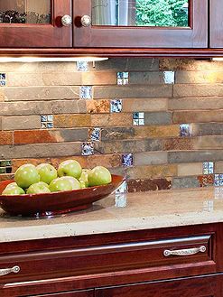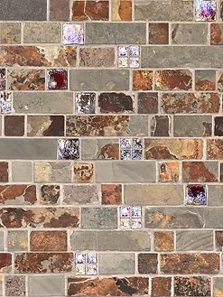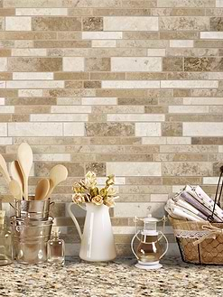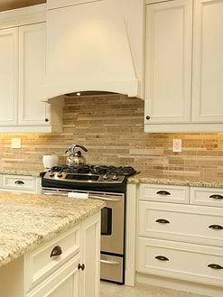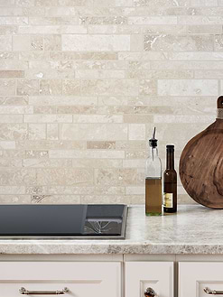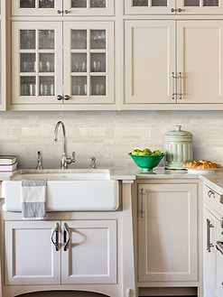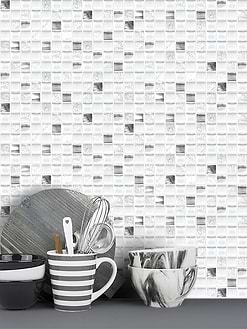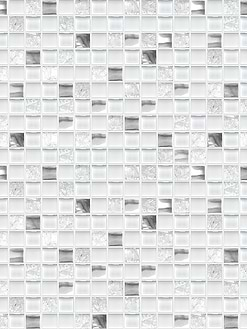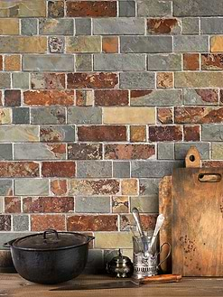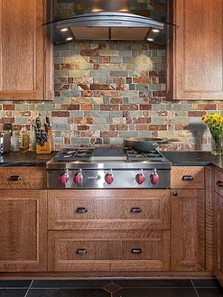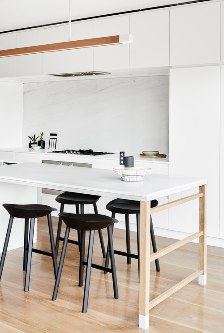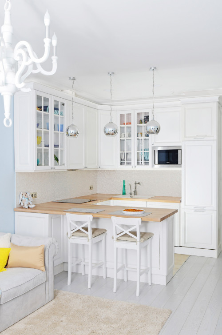31+ Eat-in Kitchen Ideas
ID# 143301 | Houzz.com – Credit | © PLANiUM
Eat-in Kitchen Ideas with Gray and Wood Cabinets
In a modern kitchen design consisting of gray and wooden flat-panel cabinets, using the countertop and backsplash of the same material as the wooden upper cabinets creates a focal point. It blends beautifully with gray cabinets. The cool stance of gray and the warm air of wood form a good pair. Gray floor tiles on the floor up to the level of the cabinets define the boundaries of the kitchen and create a continuous look with the gray cabinets. A round dining table with black legs and a wooden top and gray chairs are in perfect harmony with these modern kitchen cabinets. The black pendant lighting just above the table is one of the fine details that complete the space. This kitchen design, which is formed by the harmonious combination of wood and gray, dazzles with sporty elegance.
ID# 143321 | Houzz.com – Credit | © Дикушина Светлана
Island Effect in the Eat-in Kitchen with the Strong Use of Wood
This kitchen with wood cabinets offers a warm yet impressive space with the atmosphere created. The kitchen, which makes the wood stand out with its white countertop, ceiling, and floor, adds functionality to the space by incorporating the dining function into the kitchen with its large island. Gold-tone pendant lighting adapts to the overall tone of the kitchen while offering a solution to the lighting element for the dining area. The combination of wooden cabinets with golden handles is pleasing and impressive to the eye. This inviting place has an image like a work of art, leaving the simple kitchen design, and reflects the effects of the atmosphere to the user.
Eat-in Kitchen Ideas
There are unlimited styles, colors, and concepts for the kitchen, which is one of the most important parts of the house. Some elements will shape many designs such as the space’s size and shape, the house’s general style, and its functionality expectations. Cabinet types and then colors are decided by considering these. Once these are determined, every detail in the flooring, countertops, backsplash, and kitchen must be carefully designed. Therefore, every detail should be considered according to the taste of the user. And when it comes to kitchen design, the overall style is one of the most important decisions that you need to make. There are many options available such as L-shaped, kitchen with an island, or small kitchen designs. To maximize functionality, eat-in kitchens are one of the most popular kitchen styles. This article gathers different eat-in kitchen ideas that will inspire you!
Combine Style and Functionality
To create eat-in kitchens, tables and chairs are positioned according to the users’ wishes and the space’s suitability. For example, in small kitchens, there are points to be considered to make the space wider. wide and useful. While a brighter space is created by choosing light color tones, a more extensive feeling can be given with large backsplashes and a dining area can be created, perhaps like a small bar table, with minimal table placements. In addition, a large dining table can be used in a large kitchen design, creating an ostentatious atmosphere. There are various alternatives suitable for every concept chosen for Eat-in Kitchen ideas.
The combination of the kitchen and the dining area offers pleasant environments for long table conversations. Instead of preparing something and going out, it can create a situation that creates pleasant moments such as spending time there and eating, doing homework with the children while the meal is being prepared, or having tabletop conversations while gathering the softball. With the collaboration of the designer and the user, unlimited designs that are both functional and interesting can be made.
ID# 143302 | Houzz.com – Credit | © COSO architecture
White and Wood Cabinets with Gray Backsplash and Countertops
In a modern kitchen design designed with minimal lines, white and light wood flat-panel cabinets are used. Gray tiles are used on the floor, while small square backsplashes of gray in the same tones add style. And again, the same gray tones are used. Positioning a bar table from the same material as the wooden cabinets, black bar chairs around it, and black stalactites with big hats on the table are the details that create style. Built-in appliances and under-counter sinks are used. The black basin mixer is in harmony with the concept. The fact that it consists of glass on the floor provides extra light and spaciousness to the space. This kitchen, designed as an indicator of simple elegance, looks very successful.
Modern Mosaic Tiles
ID# 143303 | Houzz.com – Credit | © Lares Design
Eat-in Kitchen Design with Black and White Cabinets and Wooden Countertops
In this kitchen, where black and white flat cabinets and wooden countertops are combined, the island element is used in the dining function. The elegance of plain cabinets and the combination of black and white, wood creates a simple but elegant visual, highlighting the visual. The concrete-looking ceramic used as a backsplash, on the other hand, adds to that elegance. This kitchen, which is an example of the clever use of space in kitchens with small areas, offers a quality living space by being conveniently located despite the limited space of the environment. The kitchen, located opposite the window, not only lets in natural light, but also allows the space to be more inviting by providing light to itself.
What is considered an eat-in kitchen?
An open kitchen is the presence of a dining area in addition to the small kitchen in the house. This is why it is also known as the “kitchen living room” or “kitchen dining room”. ” Unlike the living-dining area and the open kitchen, the open kitchen is a closed space. The size of the dining area in a kitchen-living room is accidental, for example, even two bar stools on a narrow counter are a dining area, and the corresponding kitchen is a dining area.
ID# 143304 | Houzz.com – Credit | © Филипович Филипп
Contemporary Eat-in Kitchen with L-shaped Countertop
It is combined with a black stone countertop in the kitchen, where the green and white cabinets are positioned in two. The L-shaped counter moves into the dining area with a wooden add-on for the eat-in kitchen concept and creates a useful and stylish kitchen. The backsplash is animated with 3 different materials and has green-gray and fragmented textures. While the metallic glossy hood is used as a focal point in the kitchen, it is also used as a visual decoration item. Metallic surfaces used with the same material along with the lighting add movement to the kitchen with reflective surfaces. The resulting kitchen creates a design that is both full of life and stylish.
ID# 143305 | Houzz.com – Credit | © Елена Сидорина
Scandinavian Eat-in Kitchen Design with White Cabinetry and Wooden Countertop
This Scandinavian kitchen, which has a bright and comfortable atmosphere with its white cabinets, draws attention with its wooden countertops and dining area. In the kitchen, which adds movement to the kitchen with its striking patterns, the backsplash creates a visual ambiance by dividing the calmness in the kitchen with the wall color. The counter of the storage area is extended to create a dining area, and the island with wooden countertops creates a magnificent visual by using the empty spaces very nicely. Preferring the wood on the floor and the counter in the same tones makes the general tones of the space warmer and more inviting. The ambiance created is calm and relaxing, and the kitchen, which is animated with small details, completes the Scandinavian design.
ID# 143306 | Houzz.com – Credit | © Ната Волкова
Asian Style Eat-in Kitchen with Green Cabinets and Relaxing Atmosphere
Combining the calming shade of green with gray countertops, the Asian-style kitchen asks for calm and serenity. The kitchen, which combines calm and simple cabinets with black framed glass door cabinet doors, shows the use of opaque and transparent materials together. The resulting environment reaches an even warmer atmosphere with wood tones. While the pendant lighting used has a simple and 80s atmosphere, it approaches the general space from a different angle, causing the design to feel more timeless. The small piece of ceramic used in the backsplash is used calmly and harmoniously an indication of the use of different textures without being too flashy. This kitchen, with its calm and relaxing atmosphere, also offers an exemplary visual that reflects its style and design.
Modern Eat-in Kitchen Ideas
In modern kitchen designs created with unlimited design options, it is very useful to have food in it, and provides a pleasant appearance. Tables and chairs are positioned in harmony with the kitchen cabinet types, the shape of the space, and the colors used. Dining areas resolved around the island are also frequently preferred design types in modern kitchens. These modern eat-in kitchens create an area where you can chat with your guests while preparing, and where you can work comfortably while preparing the meal. It provides pleasant environments by encouraging long desk chats.
ID# 143307 | Houzz.com – Credit | © Елизавета Гуровская
Contemporary eat-in Kitchen Design with Black Frame-like Cabinets
A contemporary kitchen, in which black cabinets are positioned like a frame and the warm tones of wood, countertop, and backsplash are positioned, stands out with its visual. The resulting design does not compromise on quality while enhancing a calm and simple appearance with materials and form. The design, crowned with a plain ceiling and floor, keeps the focus on the kitchen, making the usage area more lively. The kitchen, which offers a lot of storage space to the user, offers a pleasant experience to both the eye and the user. The kitchen combined with the glass table and leather chairs offers depth with the reflective feature of the glass, while the selected chairs are close to wooden tones in color and ensure that the feeling of warmth continues in the dining area.
Glass Mosaic Tiles
ID# 143308 | Houzz.com – Credit | © OKS architetti
Modern Eat-in Kitchen Design with Gray Color Effects
In the kitchen design, which consists of gray and white cabinets, gray countertops, and gray backsplash, the combination of the gray hues creates a cohesive and sleek appeal. The flat-panel style of the cabinets creates a modern look. Built-in appliances and an under-counter sink complete this modernity. While a full-length wall creates the kitchen area, the cabinets up to a certain part of the wall, and the rest only the counter, creating a dining area. A minimal, modern elegance is achieved by using wooden seated stools with black legs. Details are also completed with two black pendant lights.
Is an eat-in kitchen necessary?
Kitchens with meals are usually designed for families that are not very crowded. It is conveniently near the kitchen as everyone has easy access to food and dishes. This is especially useful for parents and children to prepare more practically in the rush to get to work and school.
ID# 143309 | Houzz.com – Credit | © DesignStudio13 | Березовская Олеся
Simple and Stylish Contemporary Kitchen Design with White and Wooden Cabinets
This kitchen with wooden cabinets surrounded by white cabinets stands out with its plain design. In this kitchen, you can feel the simplicity in every corner, which reflects the feeling of elegance by drawing strength from simplicity. While the ambiance establishes the warm-cold relationship in a balanced way, the small dining table brings the feeling of life to the environment. Adding another touch to the feeling of warmth with its lighting choices, this kitchen also offers a warm yet balanced ambiance.
Farmhouse Eat-in Kitchen Ideas
Farmhouse-style kitchens feature warm, personality-infused looks with sympathetic designs. A classic farmhouse kitchen features natural materials, unpretentious design, and cooking areas that can often accommodate large meals and include a dining area. Cabinets, chairs, and large, rustic tables are often made from quality hardwoods; Woods such as cherry, maple, oak, and pine are the most common choices. Pine, in particular, is the most popular. Its gnarled, natural look makes a farmhouse kitchen very appealing. Preparing great tables with large dining tables is very exciting in farmhouse eat-in kitchens.
ID# 143310 | Houzz.com – Credit | © Collaroy Kitchen Centre
Country Style Farmhouse Kitchen with Spacious White and Wood Textures
The most important place in farmhouses is the kitchen. That’s why the design of kitchens is very important. The ambiance we see in this kitchen emerges with its inviting and warm atmosphere. Offering a bright environment with its white cabinets and countertops, the kitchen offers a perfect space for crowded usage areas with its wooden island. Wooden and white cabinets combined with the natural stone floor create a relaxing space with a warm color palette. Simple lighting and cast iron chairs bring out the country style while providing useful areas that give the kitchen a unique beauty. Backsplash, on the other hand, becomes more attractive by presenting an old cuisine feel with its natural stone look.
ID# 143311 | Houzz.com – Credit | © Intrim Group Pty Ltd
Farmhouse Kitchen Design with White and Navy Blue Cabinets and a Large Dining Area
Kitchens with dining areas create a more crowded feeling than other kitchens and make the space more inviting. The design created in this kitchen combines white and navy blue with a wonderful wooden floor, reflecting the country’s style to the fullest. The space, where natural light enters abundantly, has a spacious and relaxing effect. The kitchen, which has a clean appearance with its white marble countertop, offers a useful place to the user with plenty of storage space. The dark blue island, on the other hand, is home to a large area with a complete dining area.
The preparation section with a white Italian basin and golden taps are at the point where natural light first reaches. The resulting design offers a wonderful kitchen bypassing the feeling of both elegance and comfort to the end.
ID# 143312 | Houzz.com – Credit | © Neolith Australia
Farmhouse Eat-in Kitchen Design with White Cabinetry and White Colored Brown Veined Marble
With its white cabinets, wood, and natural stone details, this kitchen serves a lovely farmhouse style. While the calm harmony of wood and white and the white and brown tones in the marble texture combine wonderfully, it offers living space with copper lighting and other materials. The kitchen, which has a preparation area and a dining area together, has an area designed for the people waiting in the kitchen to interact more comfortably while the food preparations are being made. The kitchen, which has a classic stove and extractor fan, turns the space into a more inviting work area, creating a design that users will enjoy using.
Small Eat-in Kitchen Ideas
When designing a small kitchen, the dining area can also be created without having to give up the open kitchen. Since it is necessary to act according to the shape of the space, it is possible to work with a more minimal, slightly smaller-scale table and chairs in a suitable corner area or the middle of the space. With a good and clever design, you can easily create a small eat-in kitchen design and maximize the functionality of your space.
ID# 143313 | Houzz.com – Credit | © Валерия Кошеутова
Small Contemporary Eat-in Kitchen Design with Shades of White
In the area with light gray kitchen cabinets, large ceramics with white marble texture are preferred as a backsplash and put the space in a brighter atmosphere. The white modern-looking extractor hood enhances the modernity and completes the bright look of the marble slabs. The kitchen, combined with a wooden dining table and simple comfortable chairs, creates a warm and comfortable environment. While the simple ceiling and lighting details complete the space, neutral shades also offer a warm and relaxing atmosphere.
ID# 143314 | Houzz.com – Credit | © Бриц Анна Brits.design
Contemporary Eat-in Kitchen Design with White Cabinetry and Wooden Countertop
Contemporary eat-in kitchen design with small white tones exemplifies how small spaces can be functional as well. The kitchen, where white cabinets and wooden countertops create both a preparation and eating space, dazzles with its simple and elegant appearance. The polka dot floor tile used on the floor limits the space with the floor difference between the kitchen and the living room. Angled white tiles used as backsplash provide a simple and dynamic space. Lighting and aspirator elements used as pendants provide a more effective presentation both visually and functionally.
What can I do instead of eating in my kitchen?
When a nice space is created in the kitchen, instead of eating, pleasant coffee conversations can be made. The most enjoyable long desk chats are in the small spaces in the kitchens. In addition, while waiting for the food to be cooked, work-related studies can be done. While you prepare the food, your children can do their homework. In short, when a good area is created, there can be many activities to spend time on apart from eating.
ID# 143315 | Houzz.com – Credit | © JUICY FLAT
Small Eat-in Kitchen Ideas with Gray Effect in Modern Kitchen Design
The kitchen design consists of gray flat cabinets, the island consists of wooden cabinets. It has a soft and stylish appearance with a gray countertop and backsplash. Marble-looking tiles on the floor provide a cool stance together with gray cabinets. On the lower cabinets, thin black cabinet handles and a black faucet offer a stylish look, while black stools placed around the island create fine and stylish details that complete the space. In the kitchen designed in this small space, the island also provides a minimal dining area.
ID# 143316 | Houzz.com – Credit | © Студия Татьяны Архиповой
Kitchen Design Adorned with Green and Gray Tones
In this kitchen green and white cabinets with a gray countertop calmly interprets the transitions in color tones. With the gray and white patterned ceramics on the floor and the design that matches the tones of the general kitchen, it offers the user a calm and stylish kitchen. The use of patterned ceramics on the backsplash creates a movement in the calm kitchen while providing a warmer and more lively effect to the overall feel of the space. Also, the island offers two different areas together as a function while allowing users to integrate more into the kitchen.
Eat-in Kitchen Island Ideas
A kitchen island that can also be used as a dining table, which is very popular and functional for kitchens with meals, is incredibly useful and stylish for kitchens with available space. It can be a dining table attached to the island or an island used only for dining, it can vary completely depending on the user’s desire and the designer’s taste. Interesting designs can be made using a kitchen island with a different style. For example, a variety of works can be done, such as a contemporary kitchen design with a rustic-style island or an industrial space with an authentic-style kitchen island. Successful results can be obtained by pairing them with stylish bar chairs in completely modern designs.
ID# 143317 | Houzz.com – Credit | © Inbetween Architecture
Scandinavian Eat-in Kitchen Design with Wooden Island
This Scandinavian kitchen offers a bright space with natural textures. White under-counter cabinets and wood-colored upper cabinets calmly form the design with a natural-looking stone backsplash. A large dining area welcomes the user in the kitchen. The wooden island complements the upper cabinets. The white kitchen backsplash creates a focal point between the cabinets. The combination of different scaled tiles provides a one-of-a-kind appeal. Additionally, the black cabinet hardware and the stools complete the modern style of the flat-panel cabinets.
Marble Mosaic Tiles
ID# 143319 | Houzz.com – Credit | © Ангелина Аскери / Angelina Askeri Interiors
Eat-in Kitchen with White Cabinetry Blue Backsplash and Island
The eat-in kitchen design, which consists of a blue backsplash that looks like a jewel among the white cabinets, dazzles with its simplicity. The kitchen, which is full of white, blue, and gold details, brings together both hot and cold materials in a very stylish way. The resulting visual provides the user with both a spacious and comfortable space while providing this design without sacrificing elegance. While the lighting hanging from the ceiling blends into the kitchen with white and gold details, the place creates a higher quality ambiance thanks to its classic designs.
ID# 143320 | Houzz.com – Credit | © Natalie Vershinina
Eclectic Kitchen Design with Wooden Island with Green Cabinets
The kitchen, where green cabinets come together with the wooden island and create a beautiful contrast, does not compromise on elegance while creating a dynamic design. Warm-toned glass cabinet doors set in shades of green with tinted glasses bring a liveliness effect to green cabinets. The white and white-tone patterned backsplash adds depth to the green area and makes it bright. Rustic tiles on the floor both separate the kitchen from the space and blend in with the environment with its calm tones. The kitchen, which consists of a wooden island and a dining area, separates the functional areas and provides more comfortable use. As with the floor tiles, the island draws the boundaries of the kitchen.
L Shaped Eat-In Kitchen Ideas
Kitchens are one of the most important and most spent areas of the house. Creating the right layout and providing a functional and pleasant environment is a very important point that needs to be acted on meticulously. L-shaped kitchen ideas have a traditional layout and as such offer plenty of flexibility and storage without the feeling of too much-enclosed space.
L-shaped kitchen layouts are a style that saves you one of the biggest worries. Because it is not enough just to have a stylish-looking area, a design that has a functional and practical use deserves to be successful and beautiful. In this respect, L kitchens are a very popular design style with their versatile style. Perfectly designed with practicality and flexibility in mind, it allows style, space-saving storage solutions, and the use of every corner of the kitchen. In this way, the dining section can be easily resolved in the same place, creating friendly and pleasant spaces.
ID# 143322 | Houzz.com – Credit | © Миксон — мебель на заказ
Blue Cabinets With White Ceramic Tile Backsplash
In the transitional kitchen design, which consists of blue shaker cabinets, white countertops, and triangular white backsplashes, mobility is provided by using multicolored tiles on the floor. With the L-shaped kitchen style, large kitchen cabinets make it a very useful design. Built-in appliances and under-counter sinks complete the overall look. Metal cabinet handles and sink mixers create a cohesive look with light blue hues. It is also a sympathetic and useful kitchen design.
ID# 143323 | Houzz.com – Credit | © NA-DESIGN
L-shaped Kitchen Design with White and Wooden Cabinets
This kitchen, which frames the kitchen wood like a jewel, showing the harmony of white and wood, presents the simplicity of the kitchen as a work of art, which is an example of how the space can achieve a quality look with two materials. The kitchens, which are used in the same tones but with different functions, bring warmth and comfort to the resulting image and form one of the building blocks of the design. The kitchen, crowned with a simple dining table and chairs, embraces the dining elements with its L shape. Additionally, ball lighting hanging from the ceiling gives the kitchen a higher quality feeling with golden details.
How do I blend my kitchen and dining room?
Being able to use the kitchen and dining room together is not just about breaking the room boundaries and zoning the space. To create a space that feels connected and different at the same time, it is necessary to pay attention to the decoration plans. There are several ways to seamlessly fit a dining area into the kitchen.
It should be combined with furniture suitable for kitchen cabinets.
If different good furniture is to be used, it is necessary to arrange that transition correctly.
Use the color to be used as a single continuous. Your color palette is one of the best tools you can use to create links between spaces. However, for these color transitions to feel natural, it is necessary to keep them quite thin.
Be careful to use similar material tones. For example, if a wooden table is used with painted cabinets, you can spread this wood color to the space with some details.
It is a very important detail in the lighting used. Even if the lightings chosen following the style of the space are not the same, it should be combined harmoniously with the concept of the space. Lighting, such as the harmonious combination of different materials, should be adjusted like them.
Contrary to popular belief, accessories are elements that affect the entire atmosphere and energy of the space. Care should be taken in these details when mixing the kitchen and dining room. For example, if you have placed white glazed crockery in the kitchen, you can complement it with vases and ornaments in the dining area.
ID# 143324 | Houzz.com – Credit | © Архитектурная студия QUADRUM
L-shaped Eat-in Kitchen Design Combining Blue with White and Wooden Cabinets
The kitchen, positioned in an L-shape, highlights its function and design at the same time, offering a beautiful appearance to the middle. The kitchen with white and wooden cabinets finds its place in a wider color palette by adding blue walls to the contrast transitions. Off-white countertops and gray backsplash soften the transitions between these tonal differences, creating a fuller visual with different textures in the space. Also, metal extractor fan and metallic kitchen elements offer a brighter environment to the kitchen with a reflective texture.
ID# 143325 | Houzz.com – Credit | © Константин Малюта
Light Green L-shaped Kitchen and Striking Brick Color Backsplash Design Kitchen
The kitchen design, which stands out with its use of contrasting colors, has contemporary design lines. The cabinet and counter combination, positioned in an L shape, carries the cabinets to the dining island and solves this in the design with a plain marble strip. Combining light green cabinets and brick-colored subway ceramics, the kitchen is an example of how different materials harmonize. While bringing calmness to the colorful design in the kitchen with the white walls and ceiling, the kitchen, which makes the environment softer, has both a colorful and chirpy feel. The herringbone parquet on the floor approaches the design from a calm perspective. Additionally, the kitchen, which creates a more decorative space with simple lighting, creates a warm environment full of color and life as a whole.
U Shaped Eat-In Kitchen Ideas
U-shaped kitchens are one of the solutions that offer very comfortable and large volumes in terms of usefulness. It is one of the design elements that is used to separate the kitchen from the space or to add the kitchen to the space in over-large or open-plan buildings and offers a quality feel to the user with its solutions. In terms of both function and form, the u-shape has a structure that adapts to the triangular positioning rule used as the norm in kitchens and allows for changes and offers spaces to the designers. In addition, this format, which suits kitchen areas, is very useful for eat-in kitchens, because this positioning style, which creates enough space to create a dining area, is one of the design elements that respond to needs by offering freedom to both the user and the designer.
ID# 143326 | Houzz.com – Credit | © Design Rocks
Wood Touches to U-shaped White-toned Kitchen
While the U-shaped kitchen spreads openly across the space, the functional areas are revealed to the user and their guests. Adding color to the white-toned space with wooden touches, the design only provides storage space with under-counter cabinets, while it includes both a decorative and useful solution with a countertop backsplash and a shelf. The kitchen, which creates an even higher quality ambiance with simple walls and lighting, increases the quality of the space with its simple and modern chairs and dining table, making the living space more inviting.
ID# 143327 | Houzz.com – Credit | © Yulia Starikova
White and Brown Harmony in the U-shaped Contemporary Kitchen
This kitchen, which uses cabinets in two colors, shows the storage and preparation functions with the color difference in the cabinets, while the continuous kitchen counter provides space for both the preparation area and the dining island. The kitchen provides both storage space and a visual contrast with the cabinets up to the ceiling on one side and the half cabinets on the other side. The marble-like backsplash ceramics in the preparation and cooking areas extend up to the ceiling, also allowing the feeling of light feels in every corner of the kitchen.
Best Seller Mosaic Tiles
ID# 143328 | Houzz.com – Credit | © Maxim Maximov
U-shaped Kitchen Design with Wooden Countertops with White and Pink Cabinets
Combining white with pink, this bold design brings Scandinavian inspirations to the kitchen with its wooden countertop and island detail. The soft color transitions and the colorful backsplash help the kitchen feel far from boring and yet so full of life. The u-shaped kitchen has both a working and dining area and at the same time has the right dimensions for interaction. The atmosphere creates a design that the user will enjoy for many years. Also, two-level kitchen cabinets are sufficient for storage and create a more comfortable space for items at different levels. The harmonious relations between the floor and the countertop make the kitchen feel closer to the space, while the black handles and lighting create a deeper space.
White Eat-In Kitchen Ideas
White kitchens are a timeless, always stylish, and popular type of design. Since it is a timeless style, it is always preferred because it can be used for many years without getting bored. The elegance of white looks different in any kitchen, big, small, modern, farmhouse, traditional or transitional. There are unlimited examples of types used together with eating areas. There are many design examples according to the tastes of the designer and the user, with a table or a corner dining area, resolved around the island. But white always makes its personality and naive elegance speak.
ID# 143329 | Houzz.com – Credit | © ArtWave
Traditional Eat-in Kitchen Dominating Every Shade of White
The kitchen, which combines the nobility of white with traditional design, has both a simple and high-quality appearance. While the cream-colored cabinets and white counter blend the tones of white, the black dining table creates contrast. The resulting contrast divides the space. The kitchen and dining table combined with the similarity of design language provide a quality and stylish ambiance. While the classical lighting hanging from the ceiling offers a more classical look to the space, the visual created is both spacious and impressive.
ID# 143330 | Houzz.com – Credit | © Living Edge
Minimalist Kitchen with Black Accents
In this minimalist kitchen, white flat cabinets, white countertops, and white backsplash create a soft, immaculate look. Except for the detailed accessories, white dominates the room. The mid-tone wood parquet on the floor radiates friendly, warm energy. The large island in the middle serves both the preparation and the food part. Also, black stools are details with a very cool stance. Throughout the island, along linear pendant lighting adds minimal elegance. Additionally, by using a large dining table and black chairs, the whole space takes on a simple and elegant atmosphere in harmony. It is also a great design for pleasant table gatherings.
What is a nook in the kitchen?
It usually consists of a table big enough to fit about 4 people, and comfortable chairs in the form of a small bench, with one or two chairs opposite them.
ID# 143331 | Houzz.com – Credit | © Юлия Каманина
Eat-in Kitchen Design Crowned with White Cabinets and Transitions
This kitchen, where white shines in a bright setting, gives off a relaxed and energetic vibe. The u-shaped kitchen creates an attractive and inviting space for the user with harmony formed. Wood countertops bring warmth to the atmosphere. The calm and relaxing atmosphere manifests itself at every point of the place. Additionally, the material preferences match a calm color palette. This harmony also describes the kitchen in a single and fixed language and gives the user the same feeling.

