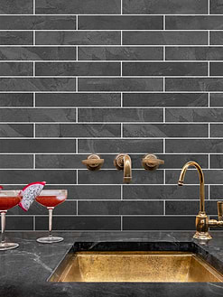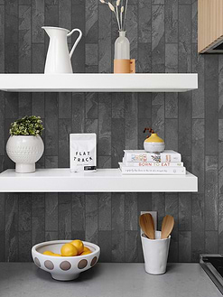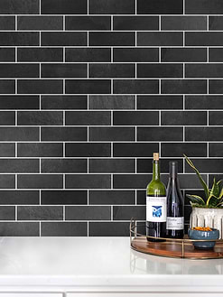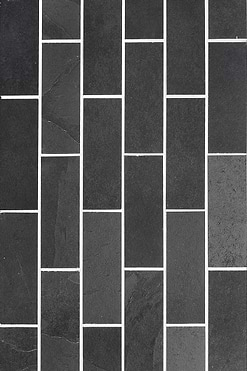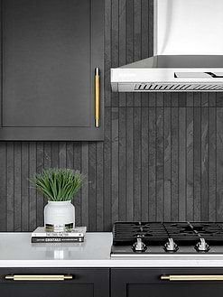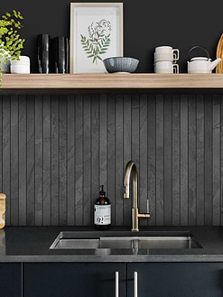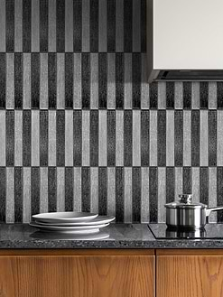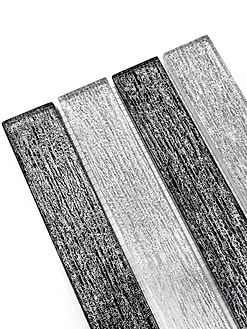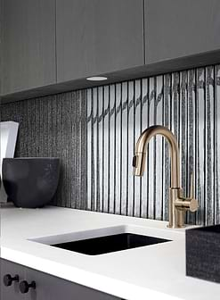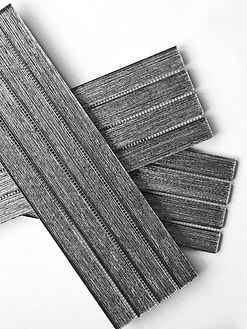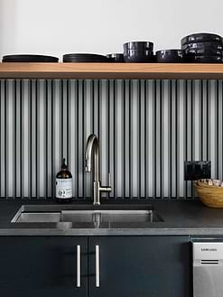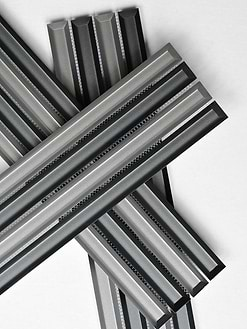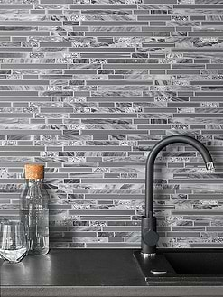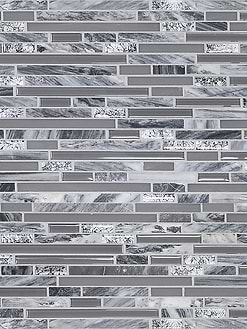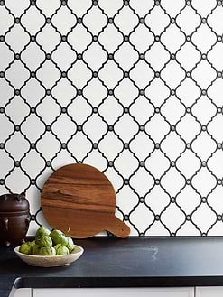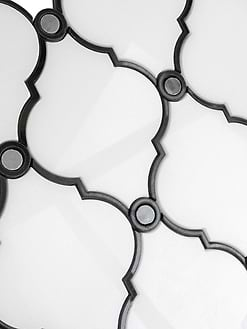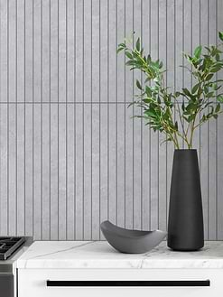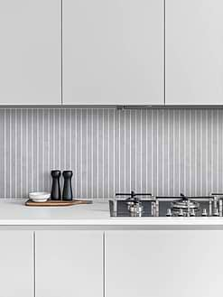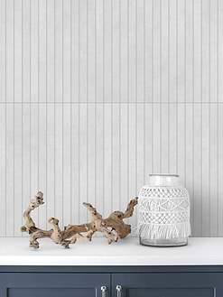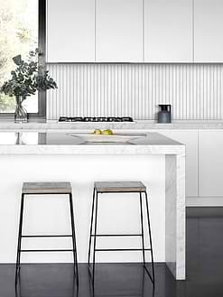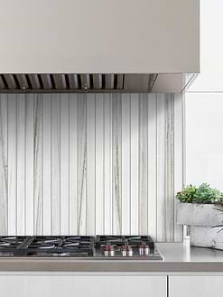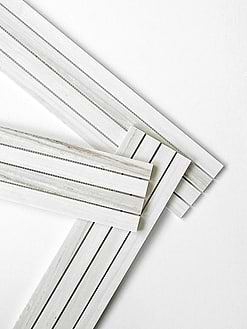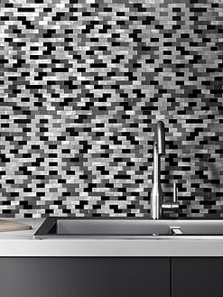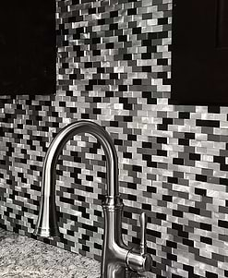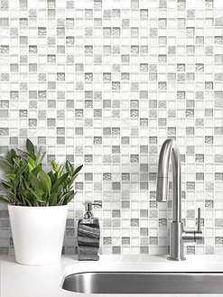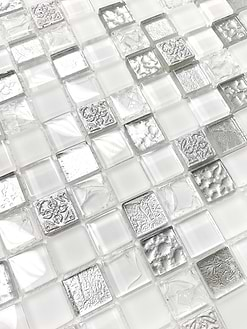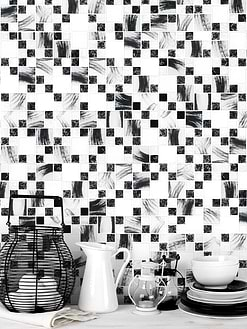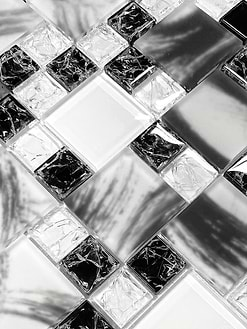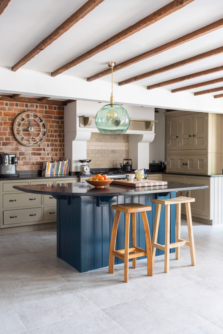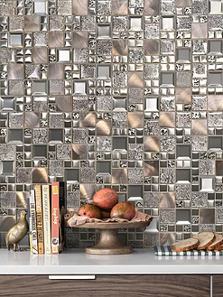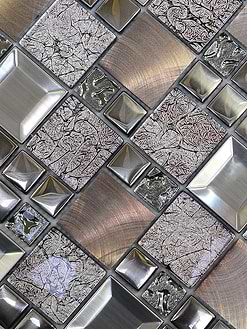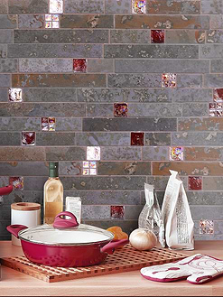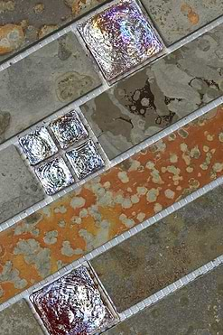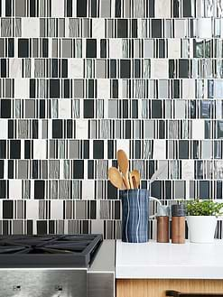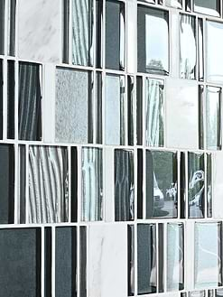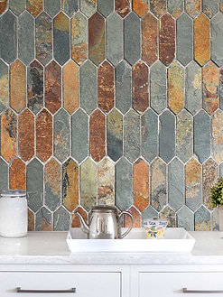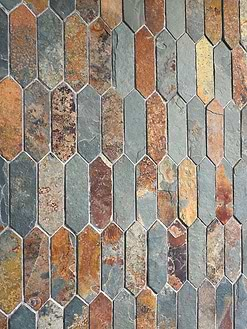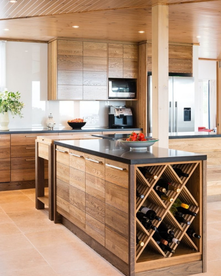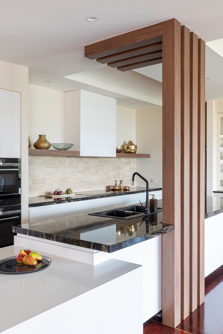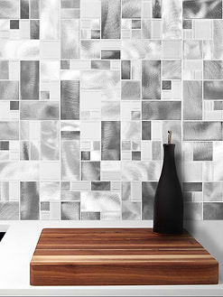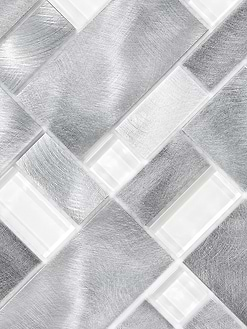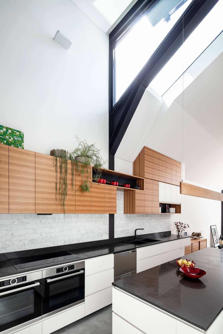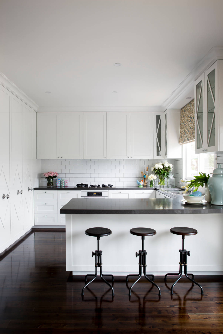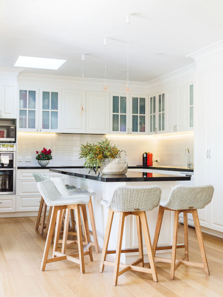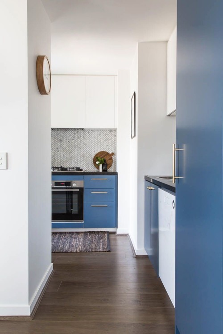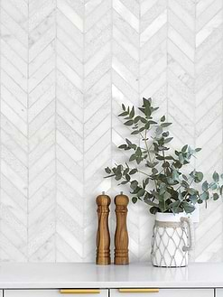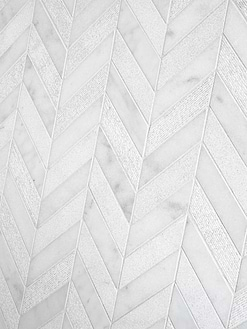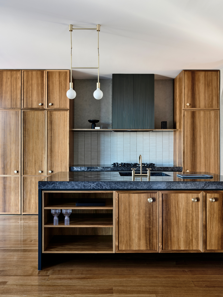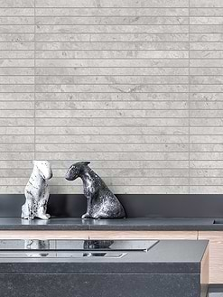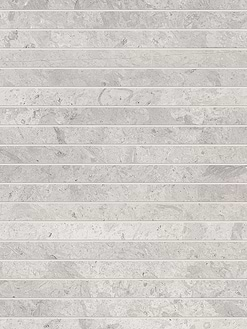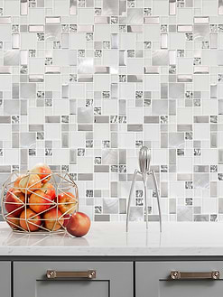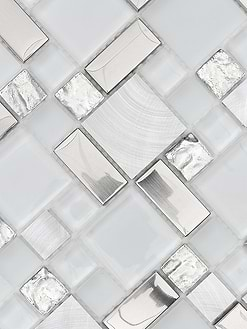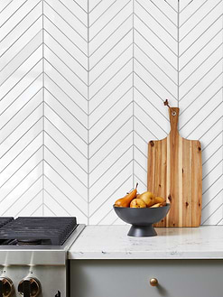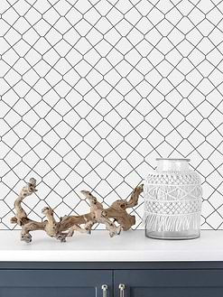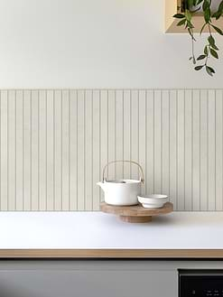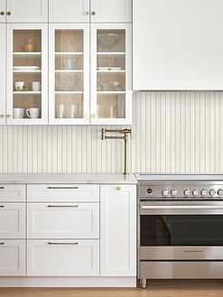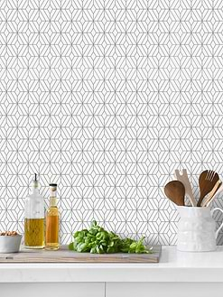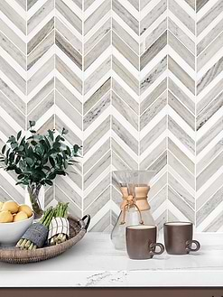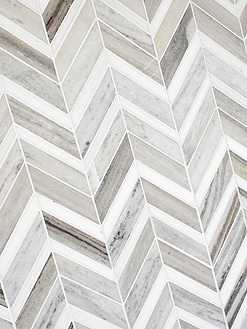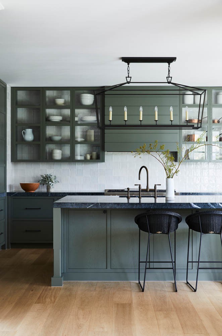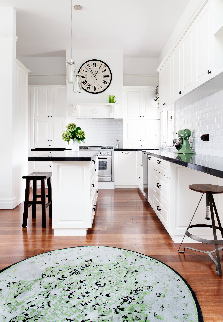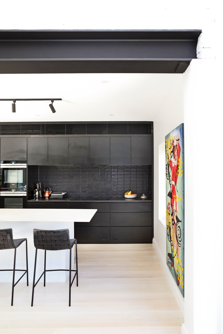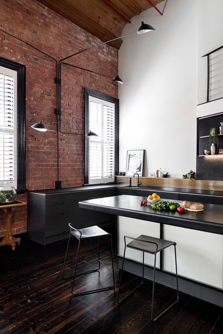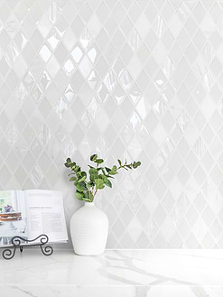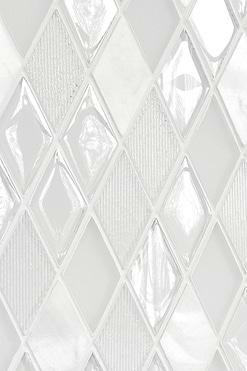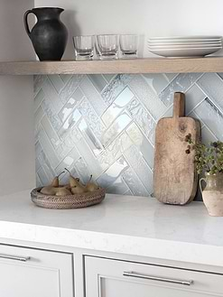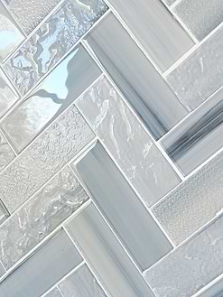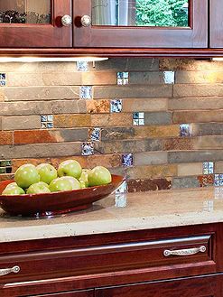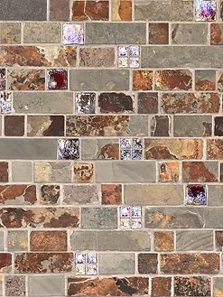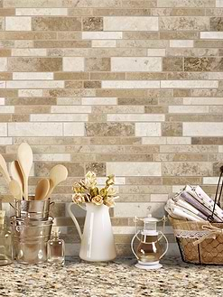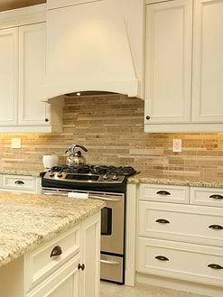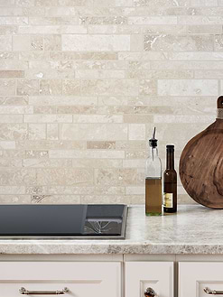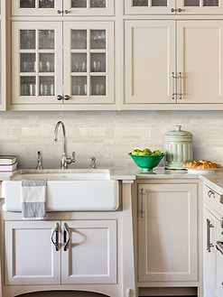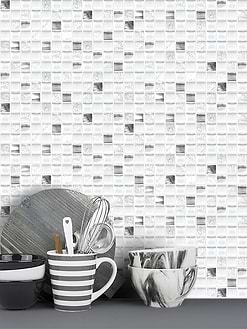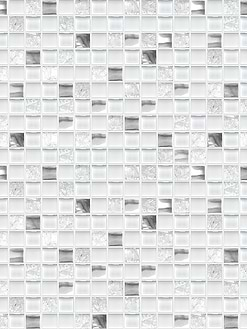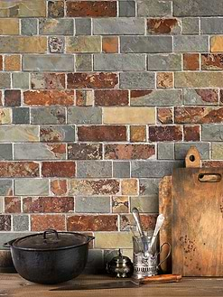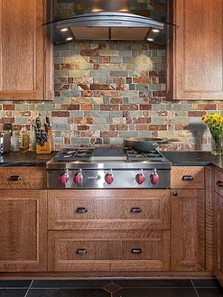50+ Black Countertop Backsplash
BLACK BACKSPLASH TILES
ID# 90810 | Houzz.com – Credit | © Glorious Building Co
Modern White Kitchen Cabinet Black Countertop
Black and white design minimalist kitchen. Large black granite countertop island. Large marble subway kitchen backsplash with herringbone style.
ID# 90822 | Houzz.com – Credit | © piqu
Traditional Kitchen Black Countertop Island
White kitchen with 2 color countertops. White countertop material is from Perimeter in white fantasy quartzite. The island counter tops are Caesar stone in #2003 concrete size is 73-1/2″ L x 37-3/4″ W with an overhang of 12″. Backsplash is a custom gray color from Pratt & Larson 2×8 Water Color Tile. Bar stools are the Radius stool from Room&Board. They come in both leather and wood. The pendant lights are from Hudson Valley Lighting. Flooring is oak with a medium brown stain.
Tile Backsplash Ideas for Black Granite Countertops
There are limitless ways to get creative with black granite and other remodeling materials. Whether in the kitchen or bathroom, black granite can make for the best backsplash tile material not only because of its functionality but also due to its unique beauty. Granite will work with any style to come up with either a classic or contemporary kitchen design. Be inspired by these gorgeous and timeless black granite ideas for the best remodeling designs for your home. Backsplash ideas for black granite countertop like Absolute Black, Black Galaxy, Flamed Granite, Emerald Pearl, Maroon Cohiba, Cosmic Black, Volga Blue, and more. Most people make a contrast with white color backsplash tile, or they use dark color backsplash tile for dramatic effect.
Backsplash Ideas Black granite Countertop
This modern design shows a sense of approach that denotes beauty in minimalism. The black emerald pearl countertop combining with the custom design and cut white marble backsplash tile works perfectly well as an accentuation of the contemporary décor and this will work perfectly well if you like a minimalist look.
ID# 90811 | Houzz.com – Credit | © Charlie Luxton Design
Modern Kitchen Cabinets Black Countertop Design
Modern design kitchen with 2 color kitchen cabinets. Light brown wood floor with a white farmhouse sink, shaker cabinets, black granite countertops, beige black mixed cement 6″x6″ backsplash, an island and black countertops.
Black Mosaic Tiles
ID# 90812 | Houzz.com – Credit | © piqu
Traditional Kitchen Blue Cabinet Black Countertop
Large kitchen with blue cabinet island, medium brown wood floor, beaded inset cabinets, beige kitchen cabinets, black soapstone countertops, beige backsplash.
ID# 90813 | Houzz.com – Credit | © Completion Interior Design & Architecture
Contemporary Kitchen Brown Cabinets Black Countertop
Modern look light color floor open concept kitchen, flat-panel brown cabinets, black and white veins marble countertops, black backsplash, large island black countertop with 45 degree cut corners.
Dark Mosaic Tiles
ID# 90814 | Houzz.com – Credit | © 5rooms
Contemporary Kitchen Black Countertop Island
Inspiration for a contemporary open concept kitchen with brown slab cabinets, white subway tile backsplash , stainless steel appliances and large black marble kitchen island 45 degree corner cut.
ID# 90815 | Houzz.com – Credit | © Popham Interiors
Contemporary Kitchen Dark Cabinet Countertop
Medium brown color wood floor modern contemporary design kitchen with slab style brown cabinets, black marble backsplash, marble countertop island and stone slab backsplash.
ID# 90816 | Houzz.com – Credit | anderson architecture | © Tad Ferguson
Modern Kitchen Black Granite Countertop
Modern l-shaped, Reclaimed hemlock dark wood floor open concept kitchen with white cabinets, Titanium granite countertop, island with wood countertop, recessed-panel cabinets, beige travertine backsplash.
ID# 90817 | Houzz.com – Credit | Horton & Co. Designers | © Jason Busch
Transitional Kitchen Black And White Design
Transitional dark wood floor kitchen with white shaker cabinets, white 3×6 subway porcelain backsplash and a peninsula with black granite countertop.
ID# 90818 | Houzz.com – Credit | © Jasmine McClelland Design
Contemporary Kitchen Black Countertop Island
Example of a trendy open concept kitchen design in with a modern stainless steel farmhouse sink, large 18′ long counter space, flat-panel cabinets and large black marble island with stained wood.
ID# 90819 | Houzz.com – Credit | © Green Room Interiors
Arctic White Melamine Modern Kitchen Black Countertop
Minimalist kitchen white flat-panel cabinets, black quartz countertops, 3×6 gray glass subway backsplash, an island with black countertop.
ID# 90821 | Houzz.com – Credit | The Den Interiors | © Suzi Appel Photography
Traditional Kitchen Brown Cabinet Black Countertop
Large elegant u-shaped red oak with a clear Swedish finish wood floor with a farmhouse sink, soapstone countertops, Natural cherry shaker style cabinets by Bellmont plywood cabinet boxes and solid wood dovetail drawers with undermount full-extension glides, red backsplash 3×6 Thompson Tile & Stone “Cristallo” series in Red Gloss, gray backsplash tile ceramic canvas glazed porcelain, stainless steel appliances and an island 6 feet square in an area 16 feet wide by 11 feet deep. The pendants are Firebird Cardinal by Tech Lighting.
ID# 90820 | Houzz.com – Credit | © HomeTech Construction & Design
Transitional Kitchen Design
Transitional u-shaped dark brown wood floor kitchen idea, an undermount sink, white shaker cabinets, white marble herringbone backsplash tile, stainless steel appliances, an large island and black countertops
ID# 90823 | Houzz.com – Credit | © Collaroy Kitchen Centre
Transitional Walnut Butcher Block Transitional Kitchen
Transitional l-shaped dark wood floor eat-in kitchen, undermount sink, beaded inset white kitchen cabinets, wood & white marble countertop mixed island, white 2×8 porcelain backsplash subway tile.
ID# 90825 | Houzz.com – Credit | © Kitchens by Emanuel
Transitional Kitchen Black Countertop And Backsplash
Mid-sized transitional design brown-gray concrete floor open concept kitchen, white cabinets, black backsplash, stainless steel appliances, an island and black countertops with 45 degree cut.
ID# 90826 | Houzz.com – Credit | © Folds Inside Ltd
White And Periwinkle Transitional Kitchen Black Countertop
A classic white kitchen with some unique features where architectural details seamlessly blend with cabinetry, white farm sink, 3×6 white subway kitchen backsplash ideas, Absolute Black granite countertop.
ID# 90827 | Houzz.com – Credit | © Boffe Design
Mountain Drive Farmhouse Kitchen
Open concept kitchen design with a farmhouse sink, white shaker cabinets, white 2×8 subway backsplash tile, an island, soapstone countertops and black countertops
ID# 90828 | Houzz.com – Credit | Proud Interiors Limited | © Jackie Buskell
Farmhouse Kitchen White And Black Design
Black & white design, Absolute Black granite kitchen countertop, stools are the Rutland Counter Stool by Ballard Designs. Granite island is about 10-12′ wide.
ID# 90829 | Houzz.com – Credit | © LMK Studio
Contemporary Kitchen Black Countertop White Cabinet
Black & white kitchen design, honed absolute black granite countertop & island. 2×6 white subway backsplash tile.
ID# 90830 | Houzz.com – Credit | © The Wood Works
Honed Absolute Black Granite White Cabinets
White cabinets with honed granite countertop, stainless steel hood, 2×6 white subway kitchen backsplash tile.
ID# 90831 | Houzz.com – Credit | © Bryant Alsop Architects
Transitional Kitchen Black Color Kitchen Island
Wood oak flooring with a custom stain, custom high gloss super white kitchen cabinets. The backsplash is a custom milk glass tile in a hourglass shape
ID# 90832 | Houzz.com – Credit | Luke Fry Architecture & Interior Design | © Derek Swalwell
Modern Modern Kitchen 45 Cut Kitchen Countertop
Minimalist dark wood floor kitchen, flat-panel dark wood cabinets, white gray full slab backsplash, stainless steel appliances and an island
Modern Mosaic Tiles
ID# 90833 | Houzz.com – Credit | KWD | © Armelle Habib
Transitional Kitchen White And Black Design
Large transitional l-shaped medium tone wood floor, white shaker cabinets, honed absolute black granite kitchen countertops, 3×6 subway white backsplash, stainless steel appliances, an island with honed black countertops
ID# 90834 | Houzz.com – Credit | © Three Little Pigs Colour & Design
Farmhouse Kitchen White Cabinet Steel Hood
Large farmhouse galley, Rubio MonoCoat wood floor open concept kitchen with recessed-panel cabinets named Farrow & Ball Cornforth White 228, white subway tile backsplash, stainless steel appliances, an island countertops Pietra Cardosa countertop.
ID# 90835 | Houzz.com – Credit | © F3 Studio
Black And White Traditional Kitchen
A beautiful kitchen white cabinetry on the main walls and a dark wood island with curved edges. The focal point of the kitchen is this custom designed zinc vent hood above the striking harlequin tile patterned backsplash. Other notable items include a Turbo Chef double oven, corner cabinets with open shelving, and a coordinating butler’s pantry located adjacent to the main kitchen.
ID# 90836 | Houzz.com – Credit | © framki
Traditional Kitchen Large Kitchen Island
Inspiration for a large timeless l-shaped light wood floor kitchen remodel in Santa Barbara with an undermount sink, shaker cabinets, white cabinets, white backsplash, paneled appliances, an island and black countertops
ID# 90837 | Houzz.com – Credit | Design + Diplomacy | © Dylan Lark
Modern Mountain Rustic Laundry Room
Multicolored blue floor laundry room, white shaker cabinets, black with white veins countertop island, white 3×6 porcelain backsplash tile.
Best Seller Mosaic Tiles
ID# 90838 | Houzz.com – Credit | Smith & Smith Kitchens | © Tim Turner Photography
Hammer Black Countertop Rustic Kitchen
Rustic galley light brown wood floor, brown dark wood flat-panel cabinets, gray slab backsplash, stainless steel appliances, an island and flamed black countertops.
ID# 90839 | Houzz.com – Credit | In2 Pty Ltd | © Shania Shegedyn Photography
Transitional Kitchen White Kitchen Cabinets
Transitional l-shaped gray concrete floor and open concept kitchen design, white shaker cabinets, white subway backsplash, stainless steel appliances, an island and black countertops with white veins.

