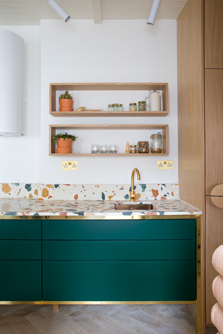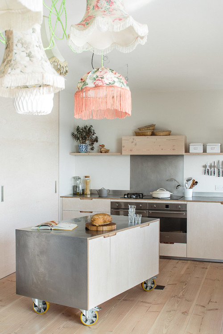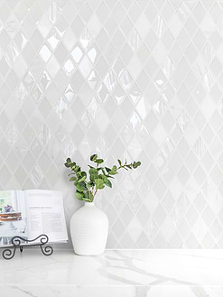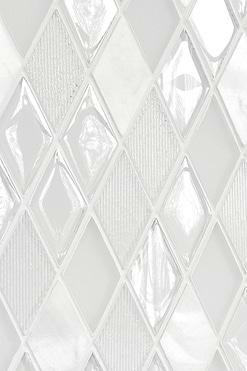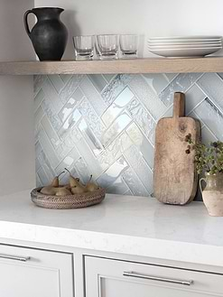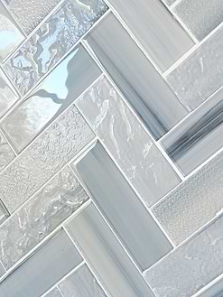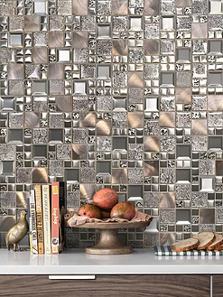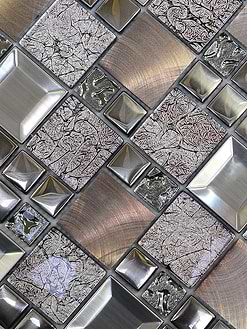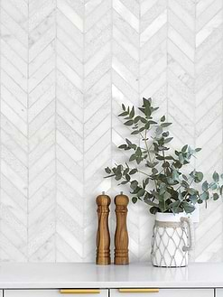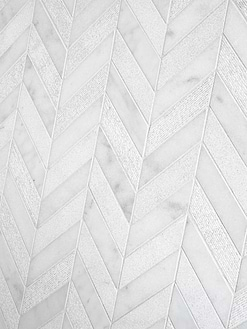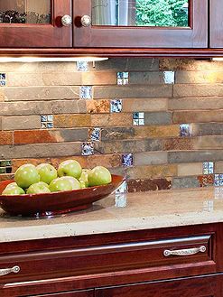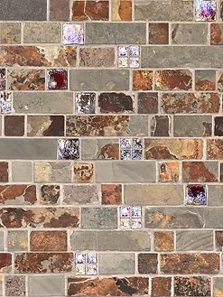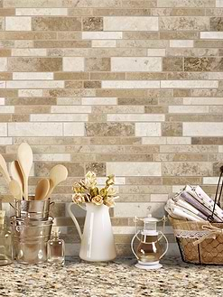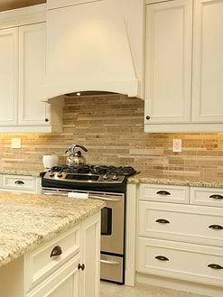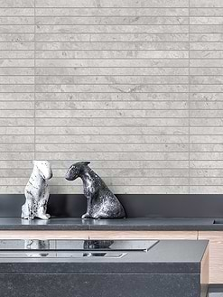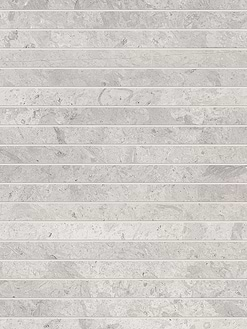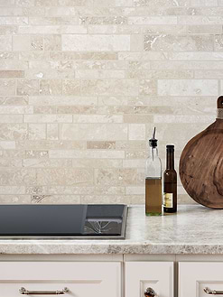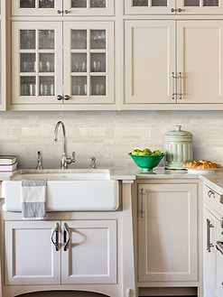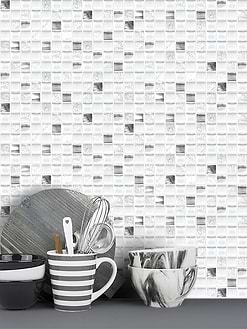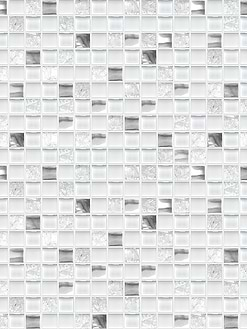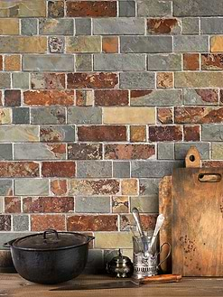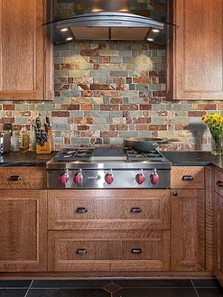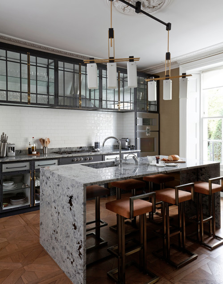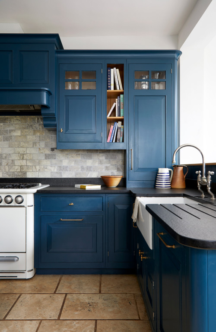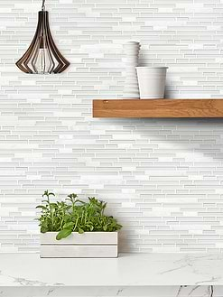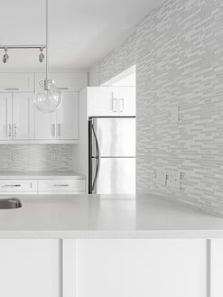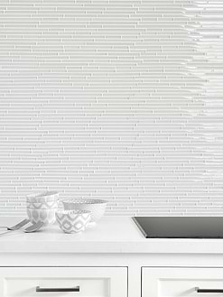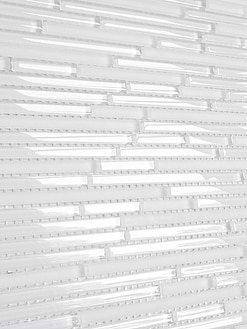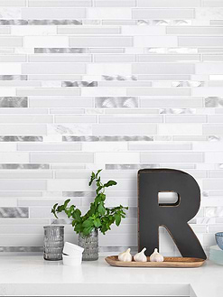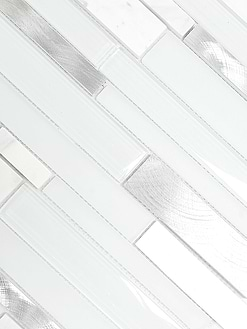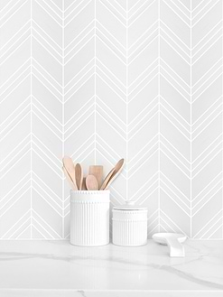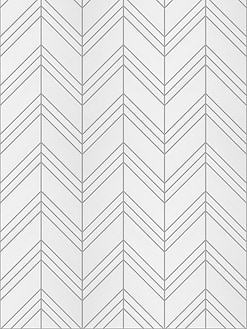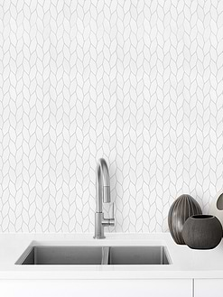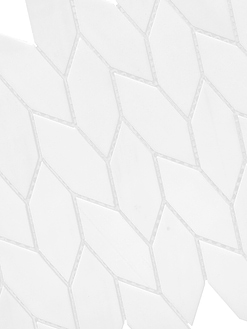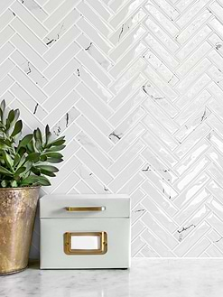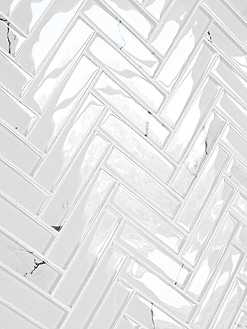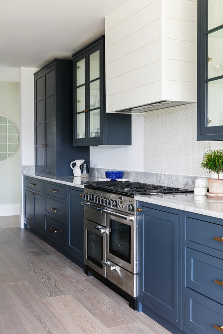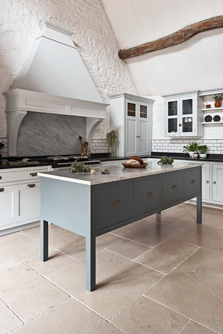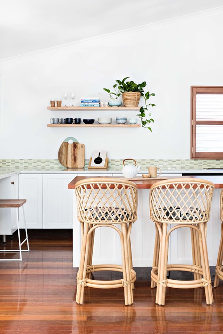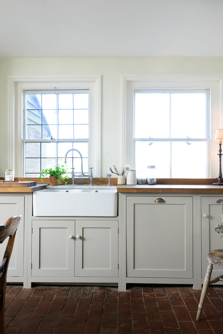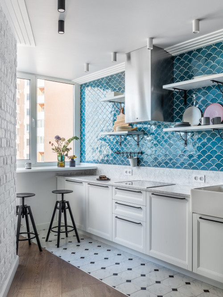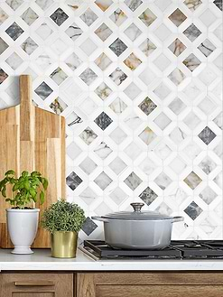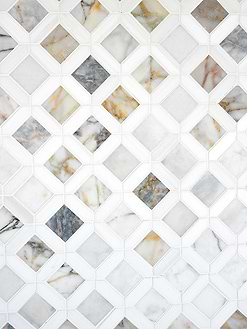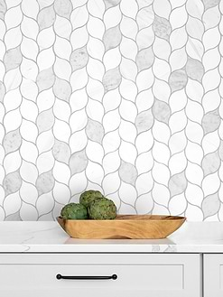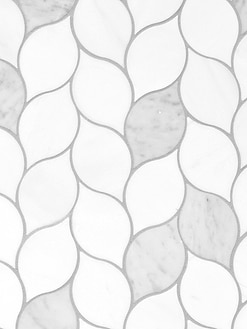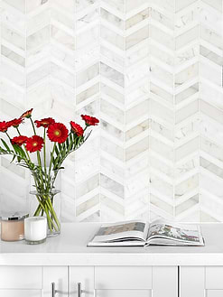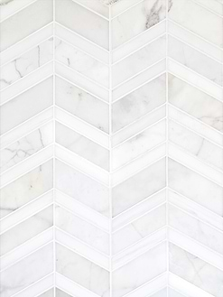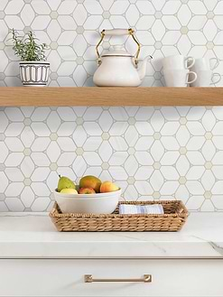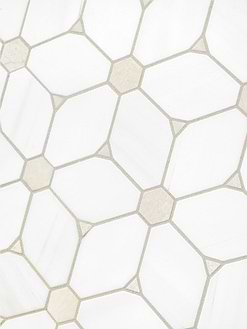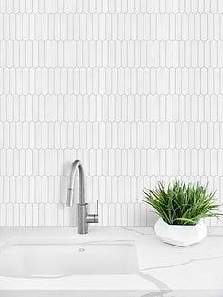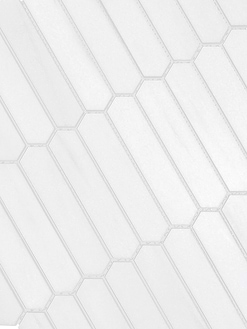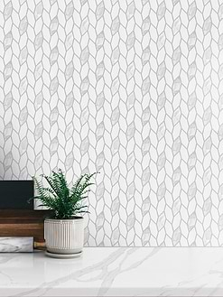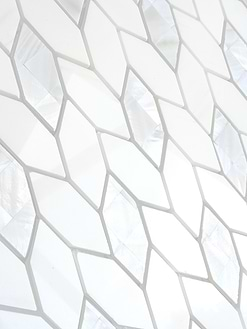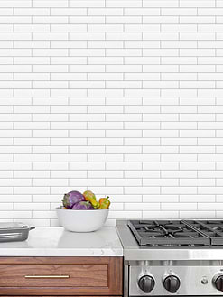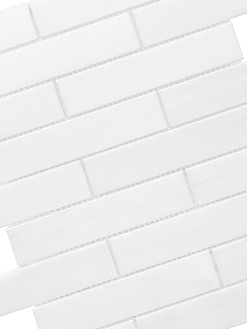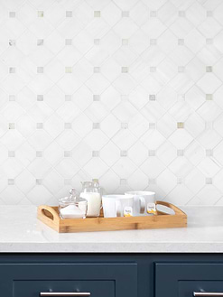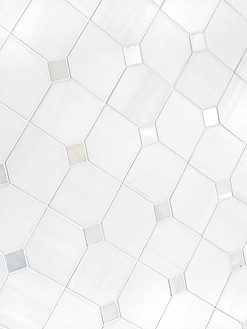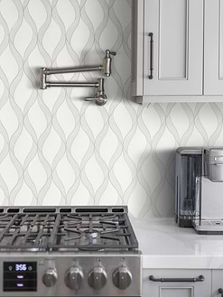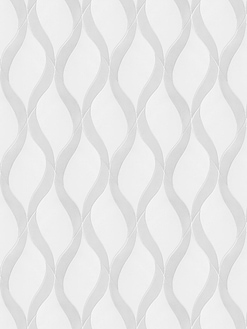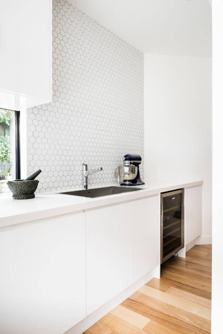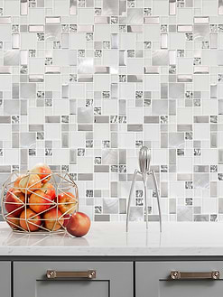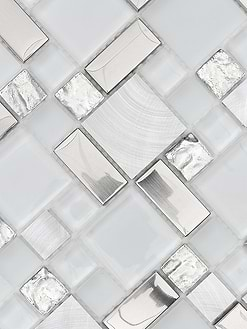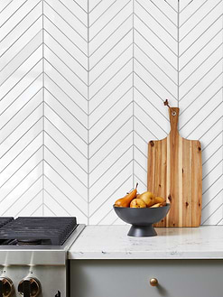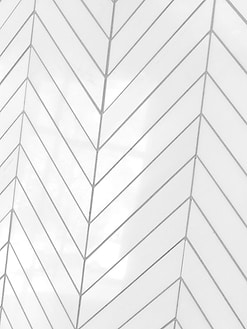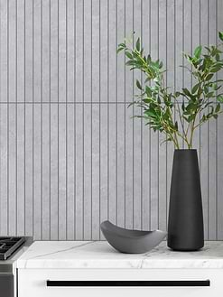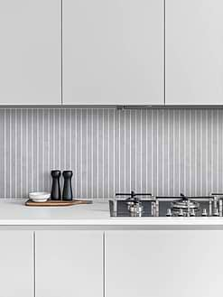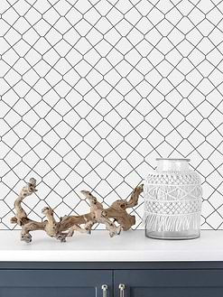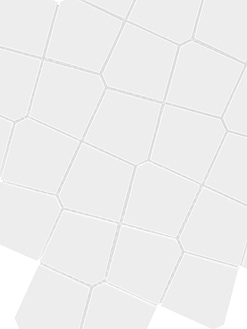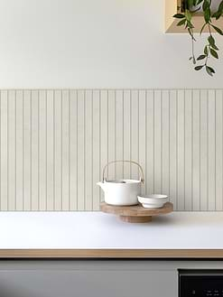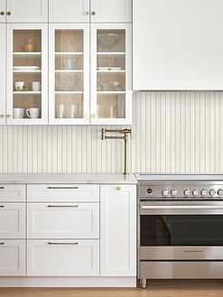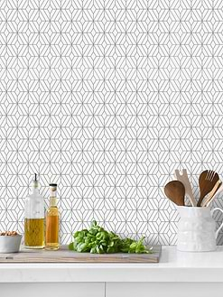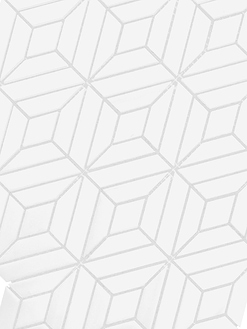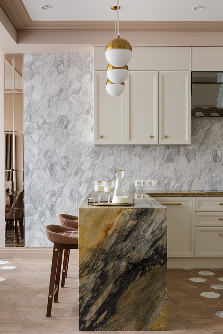26+ Kitchen Backsplash Height
ID# 163309 | Houzz.com – Credit | © Play Associates
Green Cabinets with Terrazzo 4-Inch Kitchen Backsplash Height
Don’t allow a lack of room prevent you from building your dream kitchen. Even with a 4-inch kitchen backsplash height, you can make a significant impression with your materials! Consider this stunning Scandinavian kitchen, where the terrazzo countertop and matching 4-inch backsplash offer a whimsical yet sophisticated touch. The bright terrazzo stands out against the deep green cabinets. Not to mention the gold embellishments, which provide just the proper amount of glitter to the area.
ID# 163314 | Houzz.com – Credit | © Sustainable Kitchens
Unique Kitchen Design with Metal Countertops and Backsplash
Simplicity, utility, and clean lines… Adorned by natural wood cabinets, this kitchen perfectly embody the key characteristics of Scandinavian design! The cold colors of metal utilized for the backsplash and countertops provide a dramatic contrast against the warm wood backdrop while the moveable island, which provides for maximum flexibility and mobility, is one of the kitchen’s most outstanding features. The chandelier’s vivid elements offer a splash of color and inventiveness to the otherwise monochrome surroundings.
Kitchen Backsplash Height
While designing a kitchen, the colors and styles of the cabinets, countertops, and backsplash options are the most basic elements that should be chosen carefully. After choosing your countertops and cabinets, you will undoubtedly make the main emphasis on the space with backsplashes. Backsplashes attract attention with their aesthetic appearance as well as their functionality. There are numerous kitchen backsplash options to choose from, from countertop extensions to mosaic tiles to ceramic tiles in unlimited colors, patterns, and sizes. But when it comes to the backsplash, the one important detail to consider is the kitchen backsplash height. It might seem confusing the choose the right height for your backsplash but don’t worry! In this article, we gather some tips and tricks about kitchen backsplash heights so you can find the right one for your design.
Depending on the users and the home, the required kitchen backsplash height can vary. The definition of a backsplash is the in-between space above the counter and under the upper cabinets on the wall. A typical height is 15″ and can also be much shorter or even taller. Varies according to the kitchen concept. If you’re also concerned about budget when making backsplash choices, a 4-inch backsplash that matches your counter may be your best bet. Less material is needed, thus reducing the cost of the backsplash to complete the project.
Best Seller Mosaic Tiles
ID# 163302 | Houzz.com – Credit | © GRANT WHITE DESIGN LTD
Midcentury Kitchen with Waterfall Granite Island
Serving as the main focal point, the stunning waterfall kitchen island makes a strong statement. At the back, the glass doors on the black cabinets give a layer of transparency while the classic subway tile backsplash create a continuous, faultless arrangement that binds everything together.
What is the standard height of a kitchen backsplash?
A standard backsplash height can be from the kitchen counter to about three to six inches from the wall. 4 inches is typically the most common height. However, backsplash tiles can also reach through even the ceiling!
ID# 163303 | Houzz.com – Credit | © Fable Interiors
Navy Blue Kitchen Cabinets with 4-inch Kitchen Backsplash Height
The cabinets’ deep blue color generates a soothing and serene atmosphere in this Scandinavian kitchen concept! The black granite countertops and 4-inch backsplash offer a remarkable contrast to the navy blue cabinets to make the kitchen visually engaging. The marble subway tile backsplash exudes elegance and timelessness into the design while to finish the aesthetic, beige stone floor tiles are used to anchor the entire area.
White Mosaic Tiles
Where should my backsplash end?
How high your kitchen backsplash should be is entirely up to user preference. Many homeowners complete their backsplash levels with the lower part of their upper cabinets. However, some choose to take backsplashes to the ceiling. This can make the kitchen feel taller and draw attention to the wall. It is a situation that is completely adjusted according to taste and design.
ID# 163305 | Houzz.com – Credit | © Jumble & Stack
Black and White Contemporary Kitchen with Gray Mosaic Tiles
Adorned by a black-and-white color scheme, this kitchen offers an elegant appeal! The white kitchen cabinets provide a clean and fresh base while the the gray fish scale tile backsplash steals the show and becomes the kitchen’s center point.
What is the Right Backsplash Height?
The selection of a backsplash is a pivotal aspect of any kitchen design! Typically, a backsplash is installed between the counters and cabinetry to safeguard the wall from food spills and messes. Some homeowners opt to use the same material as the countertop, extending it to the backsplash area while others prefer to use tiles or other durable materials to the extent they desire or up to a certain height!
When making all these decisions, the way of design, your wishes, and how much time you spend in the kitchen is an important factors. For example, if you are a person who cooks a lot, creating a protective layer for your walls by installing a backsplash that covers all surfaces between the countertop and upper cabinets, might be a good way to prevent dirt, mold or stain. You can even expand the tiles to the ceiling to also give a visual impact.
Standard Height Kitchen Backsplash
When it comes to kitchen design, the standard backsplash height is typically three to six inches from the countertop with four inches being the most common. To complement your kitchen counters, backsplashes can be crafted with materials like granite, marble or quartz. Alternatively, you could opt for ceramic or mosaic tiles which offer endless possibilities for customization.
Upgrade your kitchen cost-effectively and quickly with a standard-height backsplash. By using less material and taking less time to craft, this option is perfect for those looking for an easy renovation. Plus, if you’ve already invested in an expensive bench, utilizing it at standard height will save you money. Consider extending your backsplash up to 8 or even 10 inches if you have open shelves above.
ID# 163307 | Houzz.com – Credit | © Lisette Voute Designs
Beach Style Kitchen with Marble Countertops
The clean and contemporary design of this open-plan kitchen is enhanced by its sleek shaker-style units in perfect alignment with the contrasting color scheme of deep navy and crisp white. Adding some texture to the surfaces are the shiplap cladding and the herringbone tile backsplash behind the stove. The glass-fronted cabinets are a highlight in the room and provide more interest in addition to the classic style French doors.
Does the backsplash go behind the range?
The placement of your backsplash is crucial to take into account if you’re a supporter of functional kitchen design. A properly positioned backsplash should extend from the back of the stove, along the counter and under the upper cabinets. It’s crucial to remember, though, that the backsplash doesn’t have to go all the way to the back of your refrigerator. Focusing on the areas around your cooking station which are often where spills and splashes are most likely to occur, is crucial. You can add style to your kitchen while shielding the walls from unsightly stains and damage with a strategically placed backsplash!
ID# 163310 | Houzz.com – Credit | © Pencil and Brick
6-Inch Kitchen Backsplash Height for Gray Marble Slabs
If you don’t want to cover the entire wall between the countertop and upper cabinets but still worrying about the damage, a 6-inch kitchen backsplash height might be a good solution. In this contemporary basement bar, the 6-inch marble backsplash both provides style and functionality. The same marble materials are also used for the countertops to create a continuous look. The light gray cabinets and the floating shelves perfectly complete the sleek and elegant appeal of the marble. The wood kitchen island brings warmth to this gray-dominated kitchen while the gold pendant lights add some vintage flair.
ID# 163311 | Houzz.com – Credit | © Cheverell
Monochrome Kitchen Design with Gray Island and Marble Countertops
This farmhouse kitchen serves a sophisticated appeal with its monochrome color scheme. While the white shaker cabinets provide a clean and bright backdrop, the black countertop and 4-inch backsplash bring depth, creating contrast. The white subway tiles above the 4-inch slab add a nice textural look while the marble slab creates a focal point with the gorgeous range hood. The gray kitchen island with a marble top softens the sharp contrasting look.
What is the minimum height for a backsplash?
As a general rule, a backsplash should be at least three inches above the countertop surface for optimal protection against spills and stains. The usual height for installation is four inches, giving your cooking area a polished and cohesive appearance. While backsplashes are available in various materials and colors, coordinating them with your cabinets and countertops will result in a chic and fashionable finish.
ID# 163312 | Houzz.com – Credit | © Jessi Eve
Beach Style Kitchen with Green Glass Mosaic Tiles
The white shaker cabinets epitomize the freshness and simplicity of a beach-style kitchen that exude a sense of clarity and order! Evocative of the tranquil hues of coastal landscapes, a serene light green glass backsplash adorns the walls. For a flawless and immaculate workspace, the island surface is gleaming white while the wood countertop infuses warmth and hospitality. The rattan chairs surrounding the island conjure images of laid-back beach vibes and a relaxed coastal lifestyle. The wood floating shelves offer an excellent blend of storage and display possibilities for showcasing your beloved beach-inspired collections, such as seashells, coastal artworks and vintage glassware.
ID# 163313 | Houzz.com – Credit | © CAST – by The London Joinery Co.
All-White Kitchen Design with Black Accents
Adorned with clean and sleek lines this all-white kitchen offers a bright and spacious atmopshere. The black accetns directly draw the attention between the whites while the marble backsplah countertops bring a dose of luxury.
Full-Height Kitchen Backsplash
A full backsplash design continues from the counter to the bottom of the upper cabinets and can even extend to the ceiling depending on the design. If you want a big visual impact, you can apply the same stone slab as your counter or choose any of the backsplash designs in an unlimited number of colors, patterns, and sizes. While full slabs provide the most modern, minimalist look, you can add a variety of tile patterns to the back of the hob, breaking up the backsplash and introducing more traditional styles or new textures. Take care to choose a model that harmoniously combines the cabinet and the counter. You can choose a backsplash that matches or contrasts with the cabinetry. Thanks to the backsplash, you create a gorgeous focal point in the kitchen, no matter which direction you choose.
Create Stylish Backdrop with Full-Height Backsplash
In addition to the beauty of covering the entire counter with a backsplash, it also protects the walls against spills and splashes. Stone, marble, porcelain, ceramic, or glass backsplash tiles are fairly easy to maintain and will fade over time without being permanently cleaned due to spills and splatters. Need the most protection around the sink and stove. Because these areas are the parts that are used intensively and most damaged by water and oil.
There are options for full-height backsplashes, from an all-counter backsplash to a ceiling-to-ceiling option. Although the cleaning process is the same, for backsplashes that continue up to the ceiling, a ladder is essential for cleaning. Considering these reasons, it should be well thought out and decided whether it will go up to the ceiling or whether it will be laid between the counter (15-18”) up to the level of the upper cabinet. Another disadvantage of full-height backsplashes is that a larger budget is required. Material and labor prices will increase compared to others.
ID# 163315 | Houzz.com – Credit | © deVOL Kitchens
Farmhouse Kitchen with Gray Cabinetry and Wood Countertop
Adorned by gray cabinets and wood countertops, this kitchen perfectly serves the warm and welcoming feel of the farmhouse style. While the gray shaker cabinets provide a nice sleek backdrop, the wood countertop and 4-inch backsplash add a warm touch. The white farmhouse sink creates a focal point between the cabinets while the bronze hardware adds a dose of vintage flair. The brick flooring makes a beautiful final touch to bring an organic warmth!
ID# 163316 | Houzz.com – Credit | © Alex Hall Furniture
Full-Height Kitchen Backsplash Height in Contemporary Style
The gray cabinets and white countertops exude clean lines that never go out of style while the bright white hue adds a fresh and airy feel that invites one to spend more time here. Vintage charm is infused into the space through thebrass pendant lights and the full-height subway backsplash creates a dramatic statement that elevates the overall design.
What is the short backsplash called?
A typical backsplash measuring 4 inches is designed to complement the countertop and protrudes 4 inches from the wall. This is a popular choice for homeowners who are mindful of the cost, as it is a budget friendly option. The use of less material eases the fabricating and installation process which translates into savings that can be passed on to the homeowner.
ID# 163317 | Houzz.com – Credit | © “ЭСТЕТ DESIGN ” Надежда Ракова и Алёна Гуслиц
Colorful Kitchen Design with Elongated Hex Tiles
In this modern kitchen, the rich blue hue of the lower cabinets infuses depth and opulence into the area to form a mesmerizing centerpiece! The verdant upper cabinets introduce a hint of buoyancy and vitality while the elongated hexagon tiles provide a slight yet notable design that imparts texture and dimension to the space. The smooth white quartz countertop bestows a feeling of immaculate sophistication and practicality.
ID# 163318 | Houzz.com – Credit | © Demardi
Beige Backsplash with Two Tone Kitchen Cabinetry
The wood cabinets and beige backsplash that stands out against the white! The white counters provide a light and open ambiance while the floating shelves and range hood add a modern touch. The beige subway tile backsplash adds a subtle texture and warmth to the kitchen to complement the warm sensation of the wood textures. Above the island, big gold pendant lights serve as the finishing touch to this chic kitchen.
ID# 163320 | Houzz.com – Credit | © Архитектурная студия QUADRUM
White Cabinets with Blue Backsplash and Marble Countertops
The blue fish scale tile backsplash simply steals the show in this contemporary kitchen and act as the unmistakable focal point! The tiles blend in with the white upper wall, creating an effortlessly cohesive and visually stunning backdrop. The shaker-style cabinets incorporate classic design characteristics while the wood floor adds a touch of natural refinement.
Marble Mosaic Tiles
ID# 163321 | Houzz.com – Credit | © Demardi
All-White Kitchen with Light Wood Floor
The sleek white cabinets serve as the base of the décor to exude a subtle yet sophisticated style while the white quartz worktops contribute to the sumptuous atmosphere of the kitchen. Adorned by a glossy finish, the carefully placed white square tiles give the space a sense of uniformity and a hint of textural individuality. The black chairs give the all-white palette a powerful and contemporary feel while the light-colored wood flooring softens the image!
What is the trend for backsplash in 2023?
Modern kitchens are quite popular, with clean lines and neutral color palettes. A traditional subway tile backsplash may always be your savior to suit this modern look. Geometrical tiles such as hexagons, are a wonderful alternative if you want to try something new!
ID# 163322 | Houzz.com – Credit | Smith & Smith Kitchens | © Tim Turner Photography
Black and White Kitchen with Full-height Hexogon Backsplash
The white cabinets not only provide ample storage space but also make a bold statement that’s impossible to ignore! Taking center stage is the full-height hexagon patterned backsplash which adds a mesmerizing geometric element that’s sure to captivate. The black grout works in perfect harmony with the white tiles to really bring out the eye-catching pattern.
ID# 163323 | Houzz.com – Credit | © Shane Marsh Architects
Modern Kitchen with Light Wood Island and Black Cabinets
In this modern kitchen, the seamless black cabinets displays a contemporary and expansive mood and the expansive quartz slab backsplash which runs the entire length of the room, serves as a beautiful visual emphasis. A natural touch is introduced by the enticing wood island to pleasantly balance the black and white color scheme.
Modern Mosaic Tiles
ID# 163324 | Houzz.com – Credit | © Архитектурное бюро Картун
Off-White Cabinets with Granite Waterfall Countertop
The full-height marble hexagon tile backsplash provides a sleek and elegant backdrop while the off-white cabinets complete this appeal. The stunning granite countertop takes the stage and serves the timeless beauty of natural elegance. The gold details of the globe pendants complement the warm shades of the granite.

