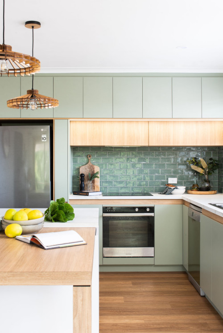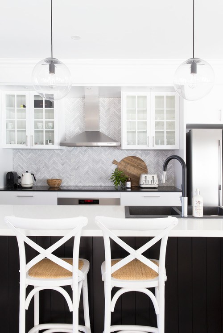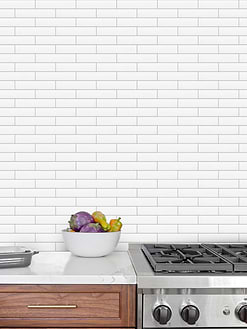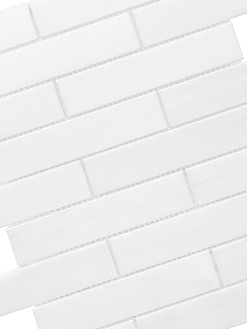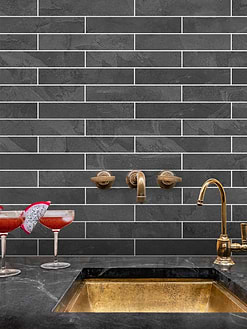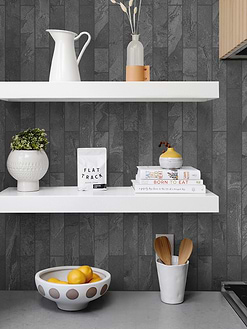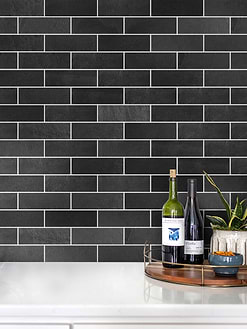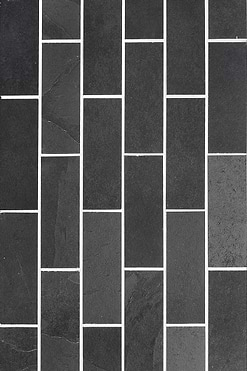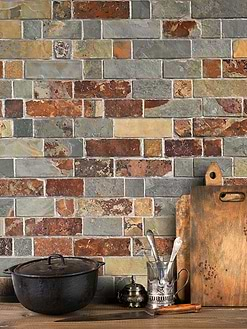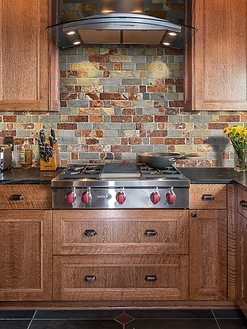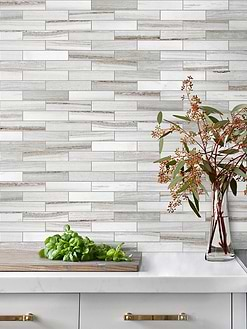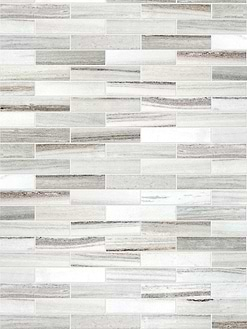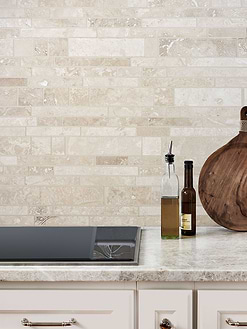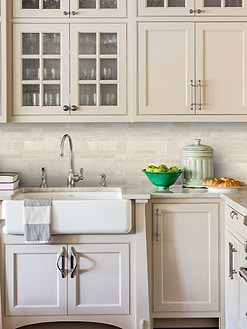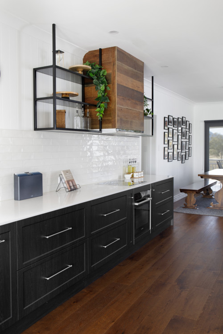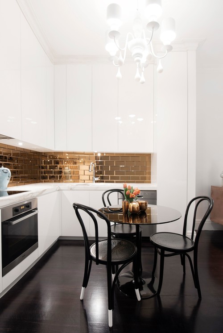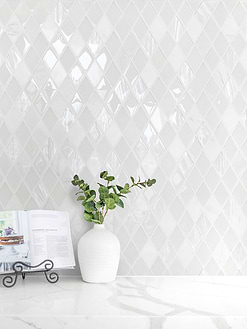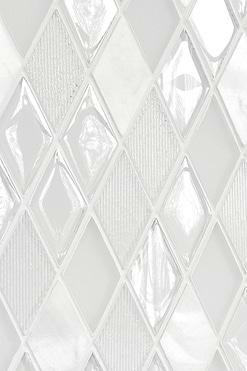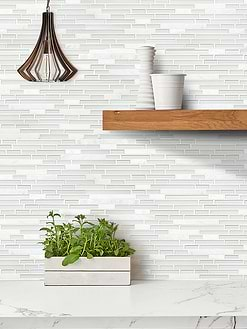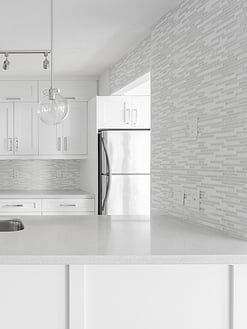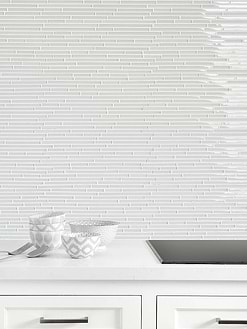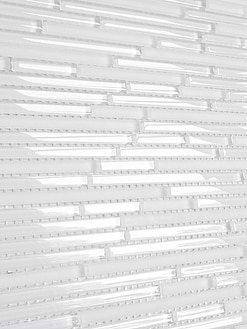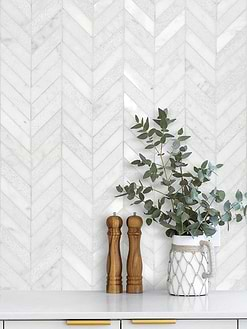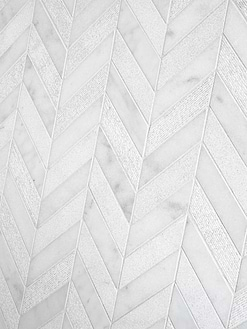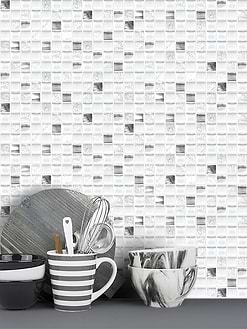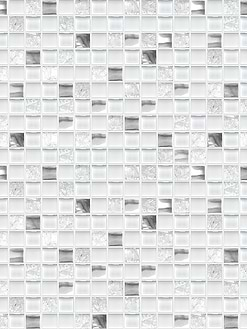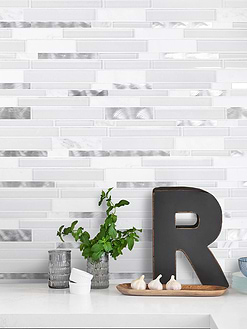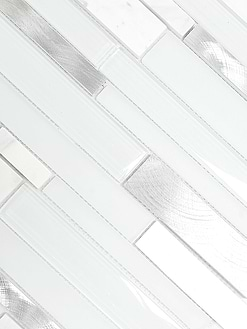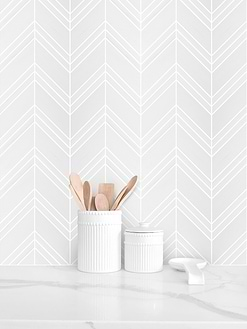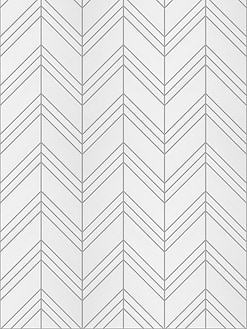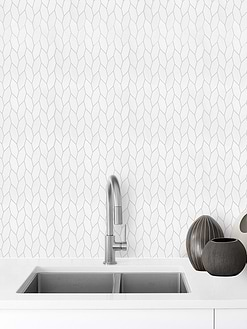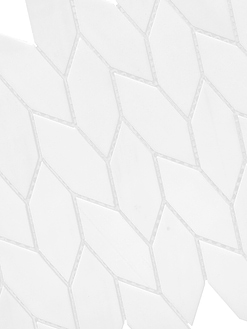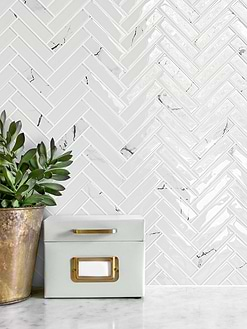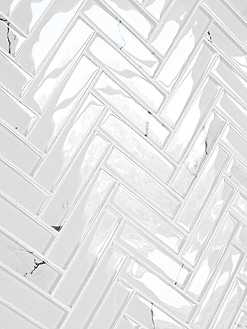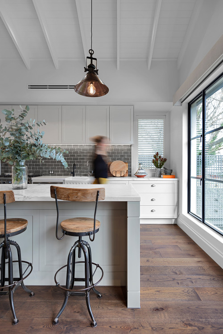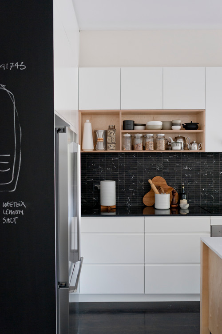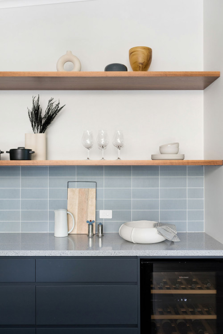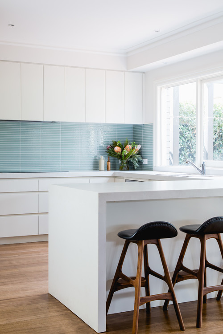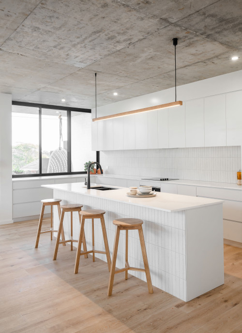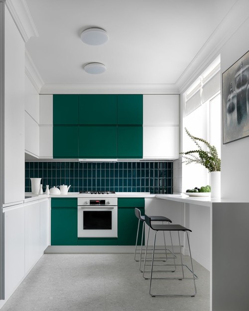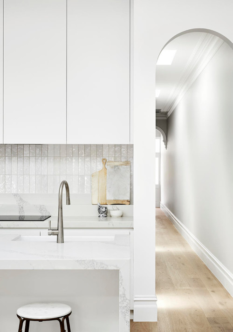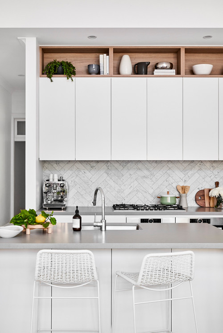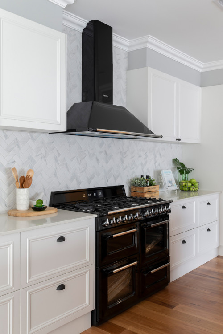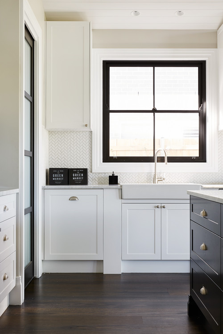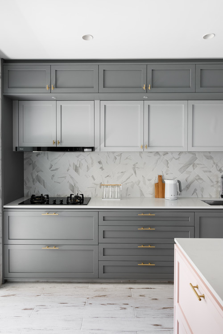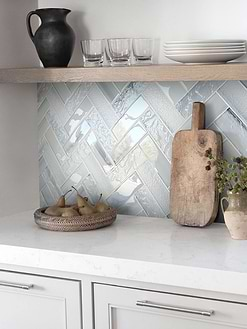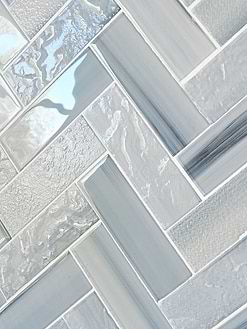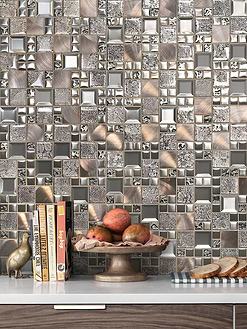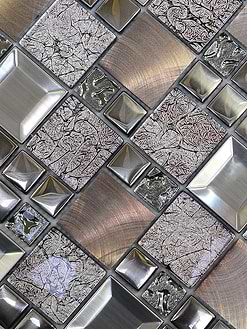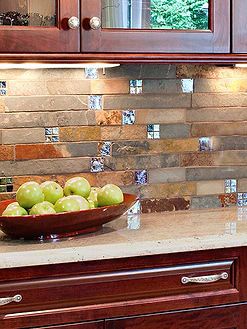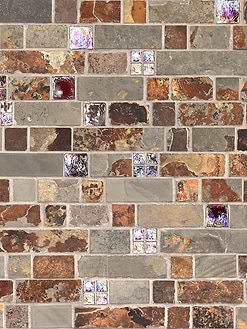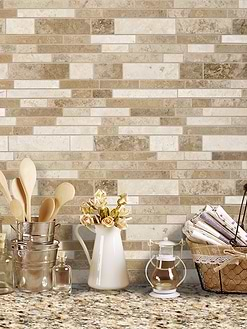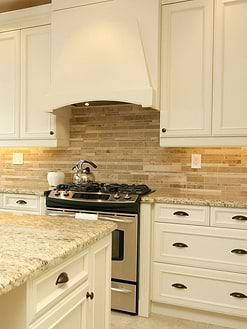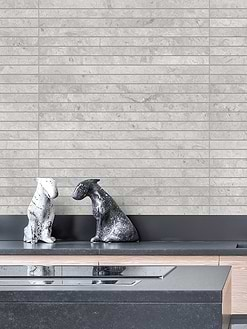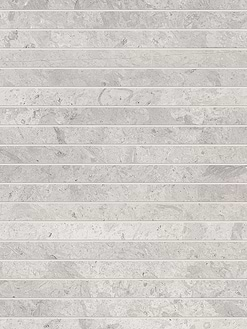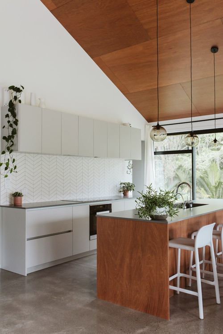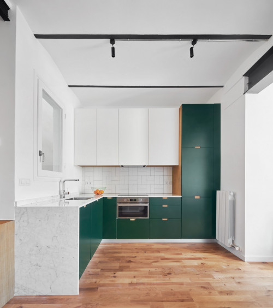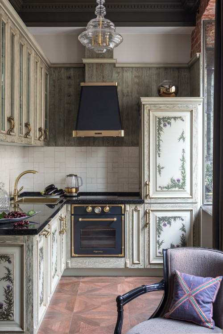37+ Subway Tile Layout Options
ID# 143105 | Houzz.com – Credit | © Lydia Maskiell Interiors
Natural Kitchen Design with Two-tone Cabinets and Green Backsplash
Two-tone cabinets can serve different purposes while ensuring diversity. Here, for instance, the combination of wood and green creates a nature-inspired look. Adding to that is also the green subway tile backsplash that additionally brings a subtle touch of shine with a satin finish on the tiles to build extra interest. Aside from those, the white countertops and the island that mirrors the perimeter counters define the rest of the space, while boho-style eccentric pendants draw eyes up.
ID# 143120 | Houzz.com – Credit | © Bryant Alsop Architects
Kit Kat Mosaic Tile Backsplash with Earthy Color Palette and Rounded Island
This ultra-modern contemporary kitchen features a sense of earthliness with light and dark sandy shades that soften its contemporary character. Here the light wood veneer cabinets team up perfectly with the ceiling-height kit kat mosaic tile backsplash. The rounded range hoods also match the undulating form of the island which creates a continuous design for an integrated visual scheme.
Subway Tile Layout Options
Subway tiles are timeless and versatile, going well with all sorts of design styles. But sometimes we all need a change and start looking for alternatives even if we don’t really want to be too adventurous. And subway tile layout options give us a chance to do something different with something that we are already familiar with. Only with a few layout tricks, we can give the subway tiles a different form.
Different Subway Tile Layout Options to Make a Twist on a Classic Pattern
Offering herringbone, chevron, basketweave, and stacked layout options, subway tiles have established a newfound identity for themselves, which helps them preserve their popularity and make them compete with the currently on-trend geometric pattern backsplashes. In this blog, we have gathered 30+ design projects with a focus on the various subway tile layout options that will sparkle your imagination and demonstrate how you can create different designs with subway tiles.
ID# 143101 | Houzz.com – Credit | © Porebski Architects
Subway Tile Layout Options for White Cabinets and White Countertops
This transitional kitchen uses a typical layout for subway tiles: a running bond that adds movement to the backdrop. And the use of marble as a backsplash material brings extra character and opulence to the subway tile. The clean line shaker cabinetry and white quartz countertops complement the overall design aesthetic, while the orange bar stools pop against the background, paired with half-brass orb lighting associated with mid-century-inspired looks.
ID# 143102 | Houzz.com – Credit | © Donna Guyler Design
Traditional Kitchen with Chevron Tile Backsplash and Blue Statement Island
Here chevron and marble come together to make for a statement backsplash for this white-dominant traditional kitchen. While the white shaker joinery punctuated by black hardware lays the foundation of the design, the chevron-style layout of the small subway tiles commands attention. Right across the perimeters, the blue island picks up on the blue and understated marble veins, taking them to the next level for the sake of more color. And on the floor, the weathered Turkish runner with traditional patterns provides extra comfort and warmth underfoot.
Subway Mosaic Tiles
What Are the Different Ways to Lay Subway Tile?
Herringbone, chevron, running-bond or off-set, and basketweave are the most popular ways to lay a subway tile. In addition to those, you can also stack them vertically or horizontally, which is nowadays an on-trend look.
Classic Subway
The running bond, also known as off-set, is one of the most popular patterns for subway/metro tiles. In this layout option, the rows of tiles are laid on a horizontal axis at a 50-percent offset. In other words, it is ensured that each tile joint aligns with the center of the tile placed above and below it. But how much the tiles are offset varies as well. For example, some are one-third and one-fourth offset, which again provides different looks. This offset pattern in general is used in all kitchen designs, including modern and traditional kitchens. However, recently, the subway tiles are stacked rather than laid in an off-set pattern to establish a more modern look.
ID# 143104 | Houzz.com – Credit |© Gallerie B
Classic Subway Tile Layout Options for All-White Kitchen with Dark Floor
Designed for a family of five, this transitional kitchen has a large and welcoming working space outfitted with white shaker joinery and off-white countertops. And the background is defined by a subway tile backsplash laid in a classic running-bond pattern to give the kitchen a timeless look. Complementing it are the chrome hardware, white open shelves, and dark wood floor for a sense of drama. Also, the designers don’t skip on adding some extra character with sailor-stripped rattan stools that give the kitchen a coastal flair.
ID# 143106 | Houzz.com – Credit | © New Leaf Design Studios
Industrial Single-Wall Kitchen with Suspended Shelf and Wood Range Hood
This kitchen realizes all the premises of an industrial kitchen look: a duo of black suspended shelves, edgy black cabinetry, and a dark wood range hood. To start with, the black cabinets are aligned alongside the single wall which suits the compactness of the open-floor plan. Above, the wood range hood is flanked by black suspended shelves that give the kitchen a truly industrial feel. And at eye level, the satin finish subway tiles laid in an offset pattern add enough movement to the backdrop, pairing perfectly with the matte white countertops and creating a well-balanced look.
How do I choose a subway tile pattern?
In todays market, you can find different subway tile layout options. When choosing a subway tile pattern, what you can do is first decide what kind of impact you desire. For example, if you want to play safe and go with a classic look, you can lay subway tiles in an offset or running bond pattern. However, if you are into geometric patterns, herringbone and chevron will give you what you want. But in case you want to create a modern and on-trend look with subway tiles, then stacking them either horizontally or vertically would be a great option.
Additionally, you can also lay subway tiles in different patterns in the same kitchen. For example, traditional kitchens generally go with a subway tile backsplash in an offset pattern. But to create a focal point and highlight the stove zone, they also add a herringbone pattern right above the stove.
ID# 143107 | Houzz.com – Credit | © Yvette Philips Interior Design
Brass Tile Backsplash with White Cabinets and Dark Wood Floor
Add your kitchen luxury with a brass metal subway tile backsplash, which will transform all-time favorite subway tiles into something glamorous. And combine them with white slim flat-front cabinets that go up to the ceiling to give the kitchen extra height. The rest can be finished with a dark wood floor, as skillfully demonstrated by this contemporary kitchen in Moscow. The resulting scheme will surely satiate the appetite of those looking for luxury and glamor.
White Mosaic Tiles
ID# 143108 | Houzz.com – Credit
Subway Tile Layout Options for Minimalist Kitchens with Waterfall Island
An emphasis on the space with the minimized number of cabinets not only brightens up the kitchen but also provides a breathing space. Here we have a perfect example of this. This minimalist kitchen replaces upper wall units in favor of a linear floating shelf and lets the sloping ceiling itself be a statement. Below the shelf, the white subway tiles line the walls in 6 rows, paired with white countertops and dark brown cabinets that lend a sense of earthiness and timelessness. A trio of geometric patterned black pendants dropped down over the waterfall island highlights the grandeur of the kitchen, drawing eyes up.
ID# 143109 | Houzz.com – Credit | © Glenvill Homes
Country Kitchen with Gray Backsplash and White Cabinets
Nestled under the gabled ceiling, this country kitchen lays its foundation upon a white-and-gray color palette. In the background, the gray subway tile backsplash lends color to orchestrate a lived-in feel supported by the rustic wood floor with gray undertones. On the other hand, the white cabinetry expands the impact of the streaming lights diving into the kitchen from the floor-to-ceiling glazing. The rustic counter stools and vintage-inspired pendants stand out as the further enriching elements of the overall design aesthetic, contributing big to this kitchen’s country flair.
Horizontal Stacked
Another way to lay the subway tiles is to stack them horizontally. This is especially helpful if you want to expand the kitchens visual scheme on the horizontal axis. Using small subway tiles or kit kat mosaics for the horizontal layout creates a sophisticated and texture rich background. You can use a contrasting grout and tile color to highlight this eye-catching pattern.
ID# 143111 | Houzz.com – Credit | © ANNA CARIN Design
Black Marble Stacked Backsplash with White Cabinets and Black Countertops
To create a two-tone kitchen design, you don’t necessarily need to use two-tone cabinets. Instead, you can stick to white joinery and use backsplash and countertop in contrasting shades as exemplified by this Scandinavian kitchen perfectly. Here the black marble stacked subway tile backsplash and black gloss-finish countertops add a stark contrast to the white clean-line cabinetry. And the wood-interior open cabinets and stainless-steel appliances offset this strong contrast with the incorporated texture and metal forms.
What is the best spacing for subway tile?
The most common size spacers measure 1/8-inch, 1/16-inch, and 3/16-inch, but which one you should be using depends on the size of the subway tiles.
ID# 143112 | Houzz.com – Credit | © YOLK on the inside
Blue Subway Tile Backsplash with Dark Blue Cabinets and Timber Floating Shelves
Colors are significant in the sense that they set the tone of the kitchens, which influences the moods of the kitchen users as well. And if you are one of those looking for serenity and calmness, blue is one of the best shades, and this kitchen shows you how to integrate it. Here for a graduated tonal effect, different saturations of blue are used. First, a lighter shade is used for the subway tile backsplash whose stacked version adds a modern edge to the kitchen and introduces order and clarity. Secondly, a darker shade of blue is chosen for the flat-front cabinets to anchor the light color backsplash and a duo of floating shelves that accentuate the white-painted walls. This way, a graduated effect, and soft color transitions are established that offer comfort for kitchen users.
ID# 143114 | Houzz.com – Credit | © VMD Interiors
Subway Tile Layout Options with Blue Backsplash And White Cabinets
Nothing exudes calmness and serenity like the very combination of light blue backsplash with pristine white cabinets does. And this contemporary kitchen in Melbourne perfectly exemplifies it. Here, the white flat-front cabinets configured in a U-shaped layout create a private place of their own, celebrated with a blue backsplash. The slimmer subway tiles on the backsplash are stacked horizontally to provide a genteel look, which makes this kitchen stand apart from its counterparts that use typical 3*6-inch subway tiles.
Are subway tiles out of style in 2022?
Subway tiles continue to be popular in 2022 yet only with one difference. Considering how geometric patterns have grown to be more popular in 2022, subway tiles’ layout options got also modern to compete with the on-trend looks. That’s why stacked subway tiles, herringbone, chevron, and basketweave pattern subway tiles are more popular nowadays.
Vertical Stacked
Vertically stacked subway tiles are popularly used in kitchen and bathroom backsplashes, especially in modern and contemporary contexts. Since they provide a clean look that feels in order, this layout option is associated with clutter-free looks in a way, which also helps the kitchen look taller. Especially if you take the vertically stacked subway tiles up to the ceiling, they will give your kitchen extra height. To support this look, you can prefer floating shelves instead of upper cabinetry that block a large portion of the kitchen walls.
ID# 143115 | Houzz.com – Credit | © Laminex Australia
Transitional Kitchen with Muted Blue Cabinets and Open Shelves
Instead of using manufactured subway tiles, use handmade ones that will give you a more natural and textured background. And to take this look to another level, forgo upper cabinetry so that you can take the backsplash tiles up to the ceiling. And doing so will leave you more room for the backsplash and make it serve as a true statement piece with its protruding edges and perfect imperfections. To complement it, you can benefit from timber floating shelves, brass lighting fixtures, wicker counter stools, and muted blue cabinets with gray undertones just like this transitional kitchen does.
ID# 143116 | Houzz.com – Credit
Gray Subway Tile Layout Options for White and Wood Cabinets
This country-inspired kitchen is characterized by two-tone cabinets, a gray subway tile backsplash, and a bulky range hood with wood trim. Here the texture-rich surface of base timber cabinets plays a sense of contrast against the satin finish on the stacked tiles. White quartz countertops add a modern edge, and the black hardware accentuates the cabinets for extra contrast, anchoring the black stove to the kitchen’s overall design.
ID# 143117 | Houzz.com – Credit | © Demardi
Two-tone Cabinets with White Vertical Stacked Backsplash and White Countertops
This contemporary kitchen uses the technique of halfway splitting by dedicating the upper wall to the timber cabinets, while the base counters are kept white. Doing so creates a well-balanced look and prevents the kitchen from feeling sterile. And between this two-tone joinery, the vertically stacked subway tile backsplash provides a clean look, playing along with the sleek and flat-front cabinetry. Overhead, the skylight fills the interior with natural light, while the high ceiling ensures an airy and spacious working space.
ID# 143118 | Houzz.com – Credit | © «Точка дизайна»
Stacked Subway Tile Layout Options for White Kitchen
This modern country kitchen incorporates both an island and a peninsula to expand its worktop options, allowing more than two people to work at the same time. Though it is mainly occupied by white shaker cabinets, the wood floating shelves accompany the clean line counters to bring extra warmth and evoke that farmhouse spirit. The wicker runner, bamboo-carved lighting fixtures, and wicker counter stools support the natural vibe, injecting a dose of organic modernism into the kitchen.
ID# 143119 | Houzz.com – Credit | © Константин Малюта
Tiny Colorful Kitchen with Orange Subway Tile Backsplash and Peninsula
Awash with colors, this contemporary kitchen in Moscow knows how to jazz up a small space and makes use of it to the fullest. Using a color-blocking technique and dividing the kitchen into color blocks serve as its major design strategies to achieve a fully-fledged look. Secondly, the variously sized cabinet forms and the counter-to-ceiling orange subway tile backsplash give the kitchen extra height, drawing eyes up as part of a design trick. The white peninsula, on the other hand, helps zone the kitchen, paired with a duo of pendants and orange stools that refer back to the eye-popping backsplash.
ID# 143121 | Houzz.com – Credit | © March Twice Interiors
Subway Tile Layout Options with Zellige Tiles and Marble Countertops
You can luxuriate in this kitchen design characterized by timber cabinets, Calacatta gold marble countertops, and a vertically stacked Zellige tile backsplash. It looks sophisticated yet without losing its approachability and intimacy which is preserved by the timber cabinets and the handmade Zellige tiles that leave a human imprint.
Can you do herringbone with subway tile?
Subway tiles can be laid in a herringbone pattern. All you need to do is to lay subway tiles in a straight or 90-degree angle herringbone pattern. To put it differently, you can lay one tile vertically and the other one perpendicular to it. By repeating the same pattern, you can cover the whole application area. But you can also lay them diagonally to add more movement and evoke extra interest.
ID# 143122 | Houzz.com – Credit | © Seytim
Monochromatic Modern Kitchen with Quartz Countertops and Subway Tile Backsplash
Led through an arched way, this monochromatic kitchen proves that all-white looks are still pretty popular and continue to inspire homeowners for their versatile and visually lightweight looks. Here this kitchen, for example, accommodates white flat-front cabinets paired with a white ceramic tile backsplash and white marble-look quartz countertops. The stacked version of the subway tiles injects more modernism into the backdrop, and their satin finish builds a nice sheen on the tiles themselves.
Herringbone
To lay the subway tiles in a herringbone pattern, you place them perpendicularly or at a 90-degree angle to each other. But there is more than one way to lay them as they can be laid at different angles (straight, diagonal, etc.), which results in different impacts. Yet, in all versions, your kitchen walls gain a sense of movement that demands attention. So, if you want to generate a sense of movement, a herringbone pattern is a reliable option.
ID# 143123 | Houzz.com – Credit | © Tipaev Kostenko
Subway Tile Layout Options with Blue Cabinets and Marble Countertops
Perhaps one of the most intriguing geometric patterns you could make out of subway tiles is herringbone which gives any kitchen an on-trend look. And in this contemporary kitchen, it provides an eye-catching background to pair with the muted blue cabinets. This way, the silent character of the kitchen stemming from the light-blue and white color scheme feels waken up with this geometric pattern backsplash that generates a sense of movement.
How big should grout lines be for subway tile?
Just like the spacing, how big the grout lines should be for subway tiles depends on the size of the tiles. But the look you aim for is also a determining factor at this point. For example, large grout lines are considered to look more modern. If you are going to use a statement grout color like gold and pink or make a contrast with black or white grout, it would be better to use a big spacer to create a bigger grout line. To create a bigger grout line, you can use 1/4 and 3/16-inch size spacers.
Additionally, if your subway tiles are handmade, you can consider leaving more space between the tiles to account for the irregularities. Apart from those, if you don’t want grout lines to be too visible, you can use small spacers.
ID# 143126 | Houzz.com – Credit | © TM Design Studio
Marble Herringbone Tile Backsplash with Slim Cabinets and Wood Cabinet Shelves
To make your kitchen more lively and casual, you can get wood interior cabinet shelves and exhibit your favorite items. This modern kitchen does the same, complementing them with off white slim cabinets that make the kitchen taller and a marble herringbone tile backsplash to introduce geometry. The gray laminate countertops complement the gray veins of the marble tiles and softens the bright white colors.
ID# 143127 | Houzz.com – Credit | © Studio Black Interiors
Subway Tile Backsplash Options for Black Appliances and White Cabinets
Effortlessly elegant, this traditional kitchen has a modern edge to it, which is brought to it by the marble subway tiles laid in a herringbone pattern. And adding to that is the stark contrast achieved with edgy and sleek black appliances that create a focal point. In addition to those, the kept-modest millwork on the white cabinets gives the kitchen a traditional spin, while the wood floor finish also brings much-needed warmth.
ID# 143128 | Houzz.com – Credit | © Vista Kitchens Newcastle
U-Shaped Kitchen with Ceramic Tile Backsplash and White Cabinets
This modern kitchen with a U-shaped layout makes efficient use of its compact space without feeling overwhelmed thanks to the white flat-front cabinets. To jazz up this look, it also uses a herringbone ceramic tile backsplash that introduces not only color but also geometric patterns.
ID# 143129 | Houzz.com – Credit | © Danark Constructions
Transitional Kitchen with White Cabinets and Chrome Hardware
The shiplap ceiling, butler sink, white cabinets, and chrome hardware are what make this kitchen packed with personality, while the white stacked herringbone tile backsplash creates an ordered chaos on the walls.
Can you stack subway tiles vertically?
Subway tiles can be stacked vertically and horizontally depending on the look you aim for. The stacked versions look very trendy and contemporary, introducing a sense of order and clarity to the space. If you stack them vertically until the ceiling, you can also elongate the kitchen on the vertical axis and give the kitchen extra height.
ID# 143130 | Houzz.com – Credit | © The Scientist Pte Ltd
Wood Cabinets and Floating Shelves with Black Industrial Stools
A small but efficient kitchen feels relaxed and casual with white and timber cabinets. The lack of upper cabinetry leaves more room for floating shelves and counter-to-ceiling marble herringbone pattern backsplash. Additionally, the rest feels complete with a kitchen island anchored to the kitchen with black industrial-style stools and semi-globular pendants.
ID# 143131 | Houzz.com – Credit | © Vista Kitchens Newcastle
Subway Tile Layout Options for Transitional Kitchen with Two-tone Joinery
This transitional kitchen juxtaposes farmhouse looks with modern designs, which is evident in the bulky range hood, black cabinet handles, and oversized version of each element. The white porcelain herringbone pattern backsplash also adds a shimmering effect thanks to its polished finish.
Chevron
Even though chevron tiles are confused with herringbone, there is a big difference between the two patterns. Chevron patterns are laid at a 45-degree and look like zig-zags. It provides sophisticated looks that go well with any kitchen design. And if you love colorful touches, you can combine different color subway tiles and lay them in a chevron pattern to create an eye-popping backsplash.
ID# 143132 | Houzz.com – Credit | © Bathrooms & Kitchens SA
Subway Tile Layout Options with White Cabinets and Glass Pendants
The dark gray ceramic chevron tile backsplash in this contemporary kitchen brings a striking contrast to the white flat-front cabinets and white quartz countertops teaming up with glass pendants for a sleek look.
ID# 143133 | Houzz.com – Credit | © O.Barnash
Farmhouse Kitchen with Chevron Tile Backsplash and Shaker Cabinets
The white-and-gray combination suits this farmhouse kitchen perfectly, while the chevron tile backsplash adds a pop of pattern that steals the show. The exposed ceiling beams radiate warmth, and bell-jar lighting fixtures introduce also a gentle material.
Best Seller Mosaic Tiles
ID# 143134 | Houzz.com – Credit | © Plymasters
All-Whtie Transitional Kitchen with Chevron Tile Backsplash
Designed to be luxurious, stylish, classic, and contemporary, this all-white transitional kitchen meets all expectations. Especially the chevron tiles inject a high dose of modernism into the design, changing the overall aura of the kitchen.
Basket Weave
Basketweave subway tiles offer another alternative to chevron, herringbone, and stacked subway tiles. They look elegant and stylish and are not very common. So, if you are looking for something less typical and less traditional, basketweave subway tiles are the route to go. Plus, these tiles especially look good in small kitchens.
ID# 143136 | Houzz.com – Credit | © Mas-aqui
Green Cabinets with Basketweave Pattern Backsplash and Marble Countertops
This contemporary kitchen offers a welcoming atmosphere with green-and-white cabinets, yellow accents, and a white basketweave pattern backsplash. Adding to this statement look are also the marble countertops that bring a high-end material, while the light wood floor channels warmth.
How to install subway tile backsplash?
To install a subway tile backsplash, you can start by measuring the application area and ordering the right amount of supply. If you want to play safe, you can order some extra in case something goes wrong.
Preparation
Before starting to lay the tiles, first, clean the wall surface and make sure that there is no bump. If there is any, you can use sandpaper, and after sanding, don’t forget to clean the wall with a soft cloth and remove the residual dust.
The next thing is to cut cardboard of the same size as the backsplash area or any material strong enough to hold up the weight of the tiles. You can lay the tiles on this cardboard to see how they fit just to get a more solid idea about how they will look on the wall. This way, you also see how much you need to cut the tiles that will be placed on the edges. You can also mark the electric layouts on the cardboard and lay the tiles accordingly.
Cutting Tiles
To cut the tiles, you can use a wet saw for cleaner edges. After you are done cutting and your little trial of tile design on the cardboard, you can spread the tile adhesive. To leave even gaps between the tiles, you can benefit from the spacers. Once you are done and the mortar is fully cured, you can remove the spacers.
Now it is time to apply grout. You can get a premixed one to make it simpler for you or just mix it yourself. While applying the grout, just move the float diagonally at a 45-degree angle and make sure that the grout fills the gaps. Clean the excess grout with a damp sponge before it dries. And use a soft cloth to dry the tiles and remove any possible dust and grout.
The last thing you need to do is caulk the gap with a caulk gun between the countertops and backsplash to prevent water or any other liquid spills from seeping through this joint.
ID# 143137 | Houzz.com – Credit | © Татьяна Иванова I Interior Designer & Decorator
Victorian Kitchen with Wood Panel Wall and Brass Hardware
Ornate patterns, gold trims, floral designs on the cupboards, and many more come together in this Victorian-style kitchen. It is filled with upscale and contrasting features. The wood panel peeks out behind the dark blue range hood with copper accents that also ooze opulence. The white basketweave pattern backsplash adds another layer that is more heat resistant while adding a touch of modernism.

