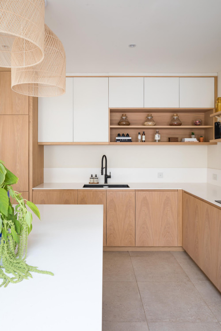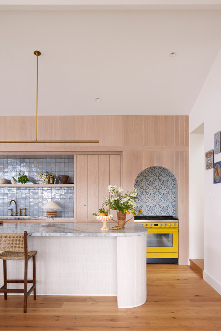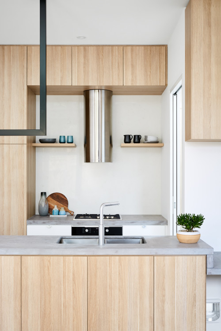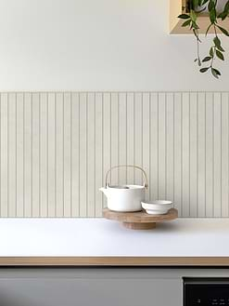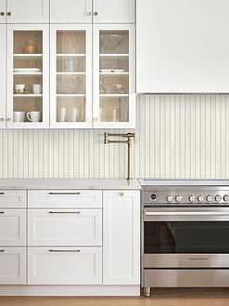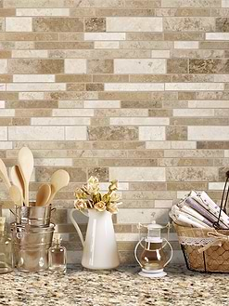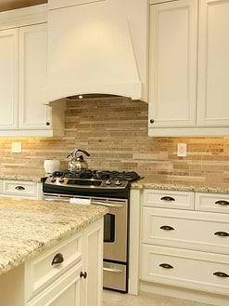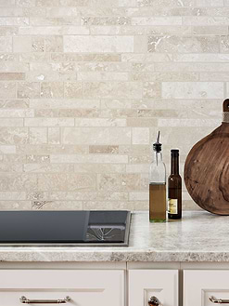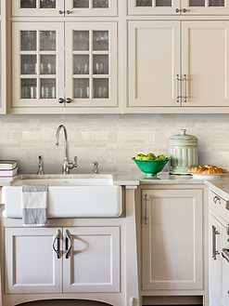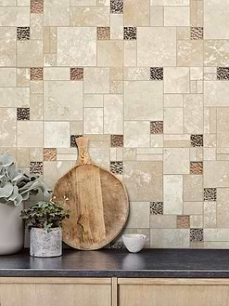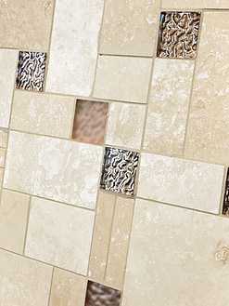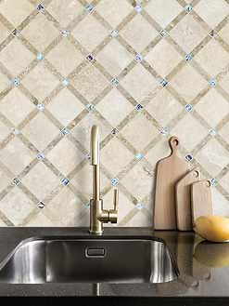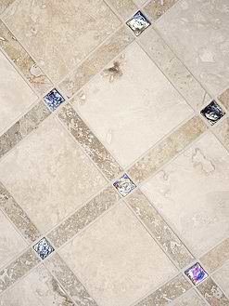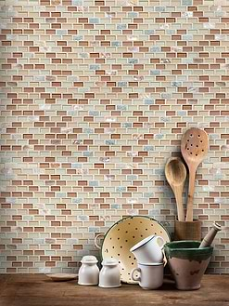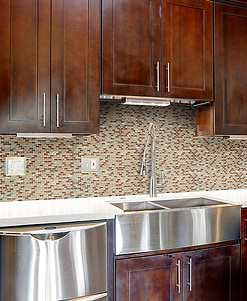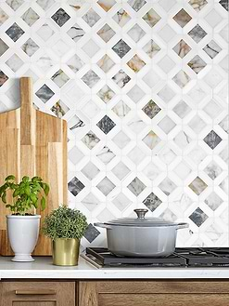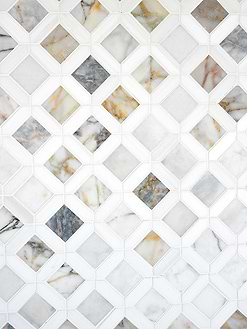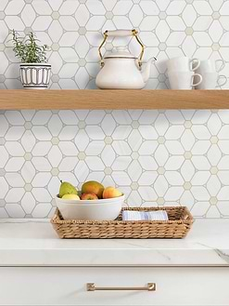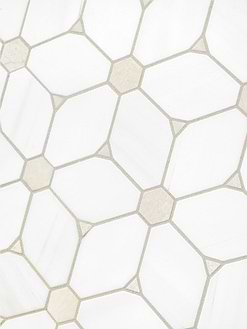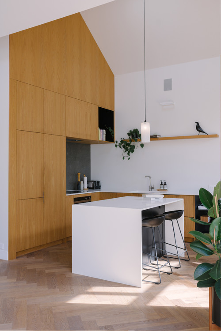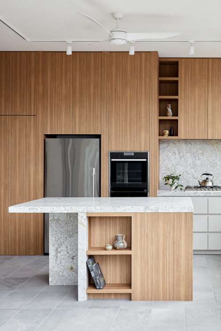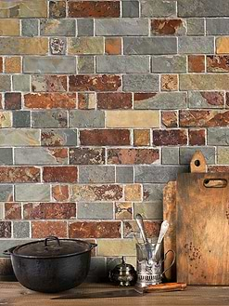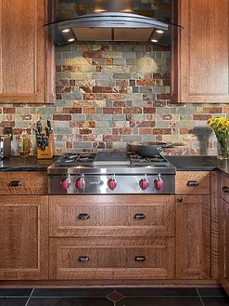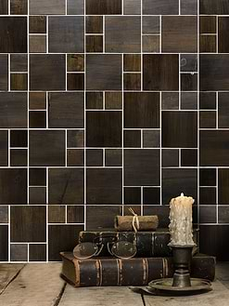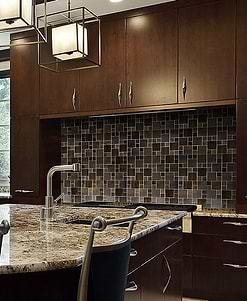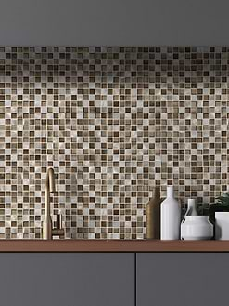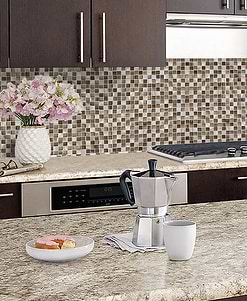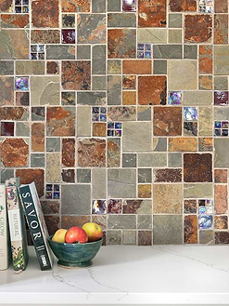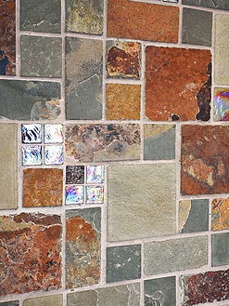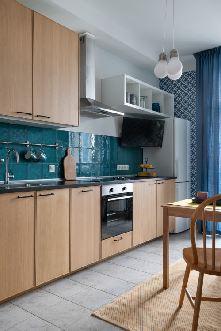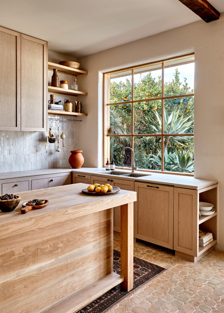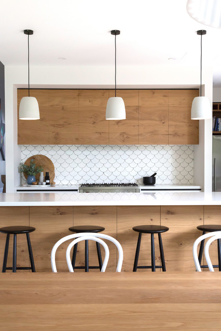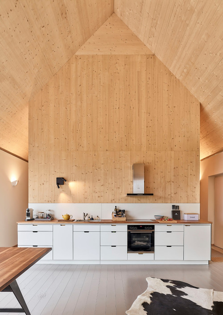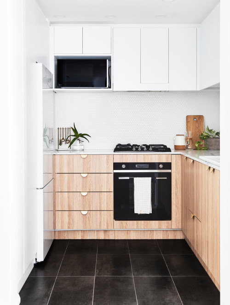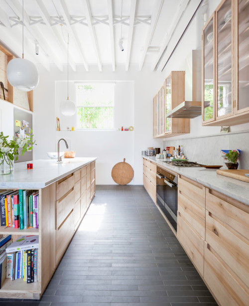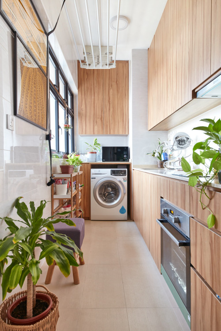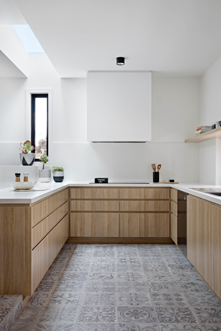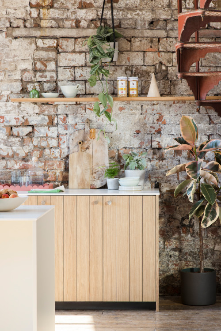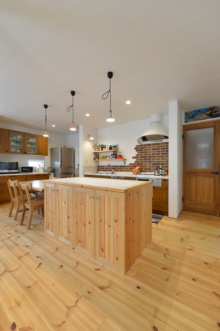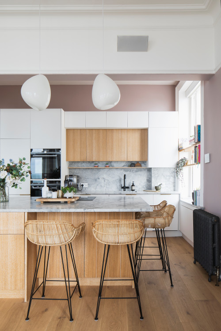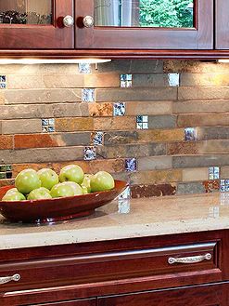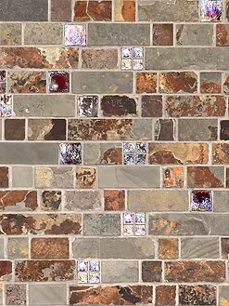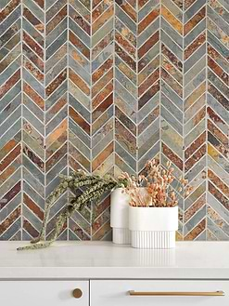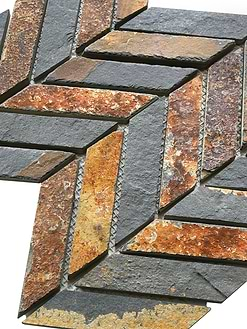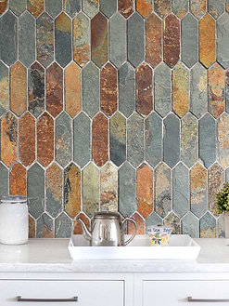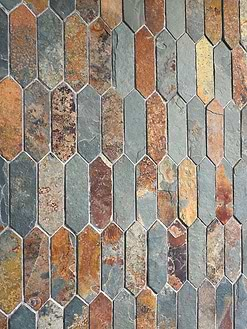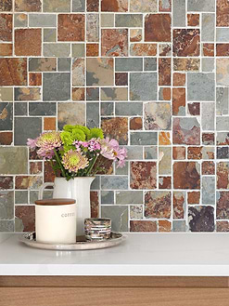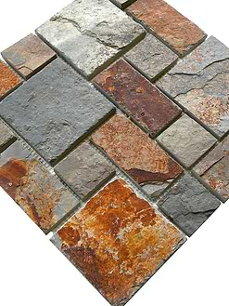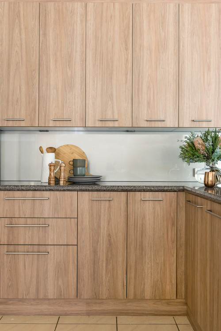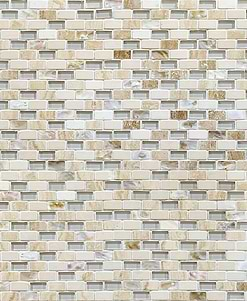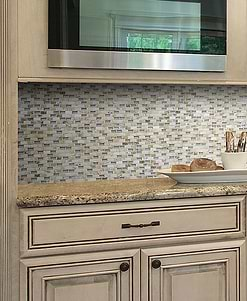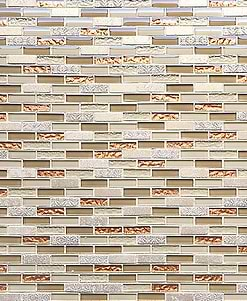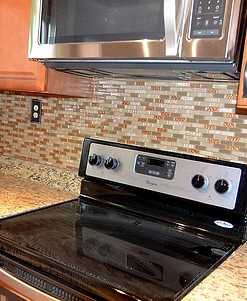45+ Light Wood Cabinets
ID# 116913 | Houzz.com – Credit | © Sustainable Kitchens
White and Wood Cabinets with Quartz Countertops
Contemporary L-shaped kitchen idea with graytile floor, light tone wood base cabinets, white upper cabinets, white backsplash, stainless steel appliances, an island, and white quartz countertops.
ID# 116905 | Houzz.com – Credit | © Kitchen Craftsmen
Modern Kitchen with Gray Concrete Floor
Example of a trendy modern kitchen design with gray concrete floor, built-instainless steel appliances, white marble countertops, white tile backsplash and two-tone cabinets with wooden hardware.
54+ Light Wood Kitchen Cabinets ( NATURAL LOOK ) Popular, Soft And Harmonious Trend
Light wood kitchen cabinets are clean and practical and will match well with almost any type of kitchen flooring, countertops, walls, and furnishings. Light kitchen cabinets are perfect for those who want a neutral-toned kitchen that can be accessorized with other colors. Light wood kitchen cabinets show that modern styles do not have to be cold and gray. If you want to keep a wide range of decorating options available to you, then a beautiful wood kitchen is a great starting point!
Light wood kitchen is a great choice for a bright and cheery environment!
Naturalness and brightness… One way to reach that feeling is with light wooden design work functioning as both a natural ingredient and a visual anchor for the room. Natural, of course, does not have to mean old-fashioned. There is a certain pleasure in witnessing one of our oldest natural resources being turned into something spectacularly modern.
The best of these combine that ability with a pleasing aesthetic that makes anyone want to stay for a while. We hope these examples can inspire you in your search for a new kitchen design.
ID# 116901 | Houzz.com – Credit | © Ryan Thomas
Mediterranean Kitchen with Blue Backsplashes
Bright and airy Mediterranean kitchen with natural wood accents and a pop of blue. The light wood cabinets provide a sleek base while the blue Zellige tile backsplash offers an eye-catching backdrop. On the right side, the yellow stove is placed into a recessed niche while the blue Spanish tiles create a focal point.
ID# 116902 | Houzz.com – Credit | © Atlas Architects
White Backsplash With Light Wood High Cabinets
The singular design makes it a natural fit in just about any room. Made out of solid wood, features hairpin legs and a washed black finish that really highlights the grain. The concrete countertopsand stainless steel range hood bring industrial vibes.
Beige Mosaic Tiles
ID# 116904 | Houzz.com – Credit | © Mon Concept Habitation
Terrazzo Backsplash and Floor Tiles with White Countertops
This kitchen adopts a new modern style with natural playful accents. A smooth white island countertop with light wood cabinetry provides a clean base, with the terrazzo backsplash and flooring lending vibrant pattern and texture. The organic warmth is presented by the rattan bar stools and the woven pendant light.
ID# 116907 | Houzz.com – Credit | © Pac Studio
White Quartz Countertops With Black Stone Slab Backsplash
Trendy l-shaped kitchen photo with light herringbone wood floor, flat-panel cabinets, light tone wood cabinets, black island cabinet, black backsplash, stone slab backsplash, an island and white quartz countertops.
ID# 116908 | Houzz.com – Credit | © Ameo Concept
White And Wood Contrasts With Blue Painted Wall
This Parisian kitchen is a brilliant answer to how to add strong personality and make the most out of it in a difficult, slanting attic room. It is characterized by the presence of the electric, deep cobalt blue on the upper wall and cascading up the slope. This dramatic blue is evened out by the warm, light oak cabinetry which offers the space a natural, neutral base and which smartly hides storage beneath it. But it is the mosaic backsplash that brings the true happiness. Its abstract, painterly pattern a combination of yellows, whites, and blues, forms the artistic core of the room!
ID# 116911 | Houzz.com – Credit | © Qbic Living
Scandinavian Kitchen with White Subway Tile Backsplash
The true star is the warm wood with its light grain and plain panel fronts, which presents a down-to-earth and natural impression to the whole space. The dark accents give the design necessary visual punctuation and give the design grounding. They are also a gorgeous contrast to the bright white counter and the old fashioned tile backsplash.
ID# 116914 | Houzz.com – Credit | © Jane Cameron Architects
Minimal Kitchen Design With Light Wood Cabinets With Gray Stone Slab Countertops
This minimal kitchen is complete with flat-panel cabinets, light color wood cabinets, gray stone slab countertops and backsplash, gray marble tile floor, ceiling fan, white lower cabinets, stainless steel appliances and an island.
Brown Mosaic Tiles
ID# 116916 | Houzz.com – Credit | © SunWaveStudio
Blue Glass Tile Backsplash With All Light Wood Cabinets
Modern u-shaped enclosed kitchen idea with an undermount sink, light gray floor, light wood cabinets, white pendant lighting, black handle, blue backsplash, glass tile backsplash, stainless steel appliances and black quartz countertops.
ID# 116918 | Houzz.com – Credit | Brodware | © Amelia Stanwix
Mediterranean Kitchen with Terracotta Floor Ties
From light wood cabinets to wood countertops, island, Zellige tile backsplash, floating shelves, and terracotta floor tiles, each element creates a lovely harmony with the others and offers a warm and inviting Mediterranean kitchen design.
ID# 116919 | Houzz.com – Credit | © VM Project
Floor To Ceiling Light Wood Cabinets With Metal Sphere Lightings
Modern kitchen design is completed with a flat-panel cabinet, light wood cabinets, gray shaded floor, stunning metal sphere lightings, stainless steel appliances and no island.
ID# 116920 | Houzz.com – Credit | © Hart Builders Pty Ltd.
Light Wood Natural Cabinets With White Quartz Countertops
Inspiration for a contemporary galley kitchen remodel with flat-panel cabinets, white mermaid tile backsplash, white quartz countertops, white pendant lightings, stainless steel appliances and an island.
ID# 116921 | Houzz.com – Credit | © Quartier Vier
High Vaulted Wood Ceiling Kitchen Design With White Flat-Panel Cabinets
Example of a large one-wall kitchen design with an undermount sink, light natural wood walls, vaulted ceiling, gray strip floor, white solid surface backsplash, flat-panel cabinets, white cabinets, stainless steel appliances, no island and wood countertops.
ID# 116922 | Houzz.com – Credit | © Studio Oscar Lea.
Light Wood Cabinets With White Mosaic Tile Backsplash And Black Cement Tile Floor
Small contemporary u-shaped enclosed kitchen idea with a drop-in sink, black cement tile floor, light wood cabinets, white backsplash, mosaic tile backsplash, black appliances, no island, white countertops and flat-panel cabinet.
ID# 116925 | Houzz.com – Credit | © OEB Architects
White Marble Countertops With Dark Gray Ceramic Tile Floor
Contemporary galley eat-in kitchen idea with dark gray ceramic tile floor, light wood cabinets, wood-glass front upper cabinets, gray marble countertops, gray backsplash, gray marble backsplash, an island, an undermount sink, flat-panel cabinets, exposed beams, white glass pendant lightings and black appliances.
ID# 116926 | Houzz.com – Credit | © Free Space Intent
Tiny Kitchen Design With All Wood Cabinets
Minimal kitchen welcomes us with a undermount sink, flat-panel cabinets, wood cabinets, wood countertops, white backsplash, beige ceramic tile floor, stainless steel appliances and an island.
ID# 116927 | Houzz.com – Credit | Inbetween Architecture | © Tatjana Plitt
Gray Patterned Porcelain Tile Floor With Light Wood Lower Cabinets
Floor covering makes different this simple and minimal kitchen design. Inspiration for a mid-sized contemporary u-shaped kitchen remodel with a double-bowl sink, gray patterned porcelain tile, quartz countertops, white backsplash, black appliances, flat-panel cabinets and light wood cabinets.
ID# 116928 | Houzz.com – Credit | © iSpace Solutions
Light Wood Cabinets with Window Backsplash
This kitchen is characterized by the central island, which represents more of an architectural piece of furniture than a fixed workstation. The high, light oak cabinetry behind the island gives the background a clean monolithic look. The modern lines are perfectly contrasted with the window backsplash.
ID# 116931 | Houzz.com – Credit | © Plank Hardware
Small Kitchen Design With Wood Wall Shelfs And Natural Wood Cabinets
Mid-sized shabby-chic style single-wall eat-in kitchen idea with a drop-in sink, light wood floor, flat-panel cabinets, medium tone wood cabinets, wood countertops, colored appliances, wood wall shelfs, no island and wood countertops.
ID# 116933 | Houzz.com – Credit | © Hava CASTRO
White Marble Kitchen Countertop and Backsplash
This kitchen is a great example of how marble can easily elevate the overall look. Here, the marble backsplash and countertops create a nice textural look with a luxurious sense. For the rest, the white and wood cabinets and wood island create a harmonious look.
ID# 116935 | Houzz.com – Credit | © LES DECOREUSES
Zellige Tile Backsplash with Wood Floating Shelves
Mid-sized contemporary eat-in kitchen photo with a drop-in sink, flat-panel cabinets, Zellige tile backsplash, paneled appliances, white countertops, and chevron wood floor.
ID# 116936 | Houzz.com – Credit | © BAT & CO
Beige Marble Backsplash and Countertops
Cabinets made of light wood are warm and soft, and the overall effect of the kitchen is welcoming, whereas the use of beige marble as a backsplash and countertops create a sense of luxury and everlasting sophistication. The integration creates a modern and harmonious design that is stylish and welcoming.
ID# 116937 | Houzz.com – Credit | © E J Studio Ltd
Slatted Kitchen Island with White Quartz Countertop
The wood cabinets and slatted wood detail on the island introduce a sense of texture and organic nature, and a bright white countertop and backsplash add lightness and beauty. The pendant lights over the island form a fashionable central piece that improves the functionality and the ambiance.
ID# 116938 | Houzz.com – Credit | © Demardi.
Pink Backsplash with White Countertops and Range Hood
Here the prime factor is the superb use of the timber which is warm and vertically-grained and extends up through the lower cabinetry and the pink backsplash tiles. The bright white surfaces are a wonderful balance to this rich wood palette, but what is even more impressive is the large, strategically located windows.
ID# 116940 | Houzz.com – Credit | © Larissa Johnston Architects
Metal Sheet Backsplash and Countertops
The whole wall of the kitchen is handled as a solid architectural element, in an exquisite, light-coloured wood-grain, probably birch or pale maple veneer. There is a purposeful, sharp discontinuity in the brushed steel splashback and the inbuilt counter top sink unit.
ID# 116942 | Houzz.com – Credit | © Jasmine McClelland Design
Kit Kat Tile Backsplash with Two Tone Cabinets
There is a particular material conversation between the light wood upper cabinetry that offers the necessary warmth and storage, and the cool, light gray lower part below. The backsplash is really the textural highlight of this: the narrow, vertical finger tiles, grouted in a contrasting dark.
ID# 116945 | Houzz.com – Credit | I © Style
Brick Backsplash with White Countertops
The wooden central island is, certainly, the highlight. Angled in all respects in vertical timber planks, it oozes with the presence of a well-crafted piece of furniture. The exposed red brick backsplash behind the cooking area is added to bring texture. Minimalistic and simple pendant lighting and recessed ceiling lights will make the whole space as bright as possible.
ID# 116947 | Houzz.com – Credit | © nimtim Architects
Tlied Kitchen Island with Wood Open Cabinets
The tiled kitchen island takes the stage in this contemporary kitchen and makes a strong statement. While the white square tiles complement the backsplash, the wood open cabinets enhance visual interest with the colorful books inside them.
ID# 116947 | Houzz.com – Credit | © SS4 Architects Ltd
Wood and Yellow Cabinets with Gray Countertops
The bright yellow color of the base cabinets and island makes a fun twist against the sleek look of the other features such as the wood upper cabinets, white tile backsplash, gray countertops, and concrete floor.
ID# 116949 | Houzz.com – Credit | © PARC ARCHITECTURE
White And Light Wood Cabinets With Black Pendants
The black and white patterned floor tiles bring a nice textural look to the two-tone flat panel cabinets. The metal counter stools complement the quirky vibes of the floor.
ID# 116952 | Houzz.com – Credit | © Stickland Wright Architects + Interiors
Light Wood And White Cabinets With Gray Marble Backsplash
Open plan kitchen marble backsplash, sawn oak kitchen cabinet door, marble kitchen island bar, flat-panel cabinets, marble countertops, built-in appliances, an island and wicker counter chairs.
Rustic Mosaic Tiles
ID# 116931 | Houzz.com – Credit | © Kitchen Craftsmen
All Light Wood Cabinets And Floor With Glass Sheet Backsplash
Large modern open concept kitchen idea with an undermount sink, light wood floor, flat-panel cabinets, glass sheet backsplash, beige floor tiles, and granite countertops.
Travertine Mosaic Tiles
ID# 116951 | Houzz.com – Credit | © Mihaly Slocombe
Light Wood Cabinets with Metal Backsplash and Countertop
This use of wood produces an instant feeling of coziness and silence. The architect also tackles the difficulties of the pitched roof and utility requirement well, having left the natural lines of the wood grain to lead the eye upwards. The efficiency and the visual serenity are underlined through the flush, handle-less drawers, the plain stainless steel sink, and the light minimalism.

